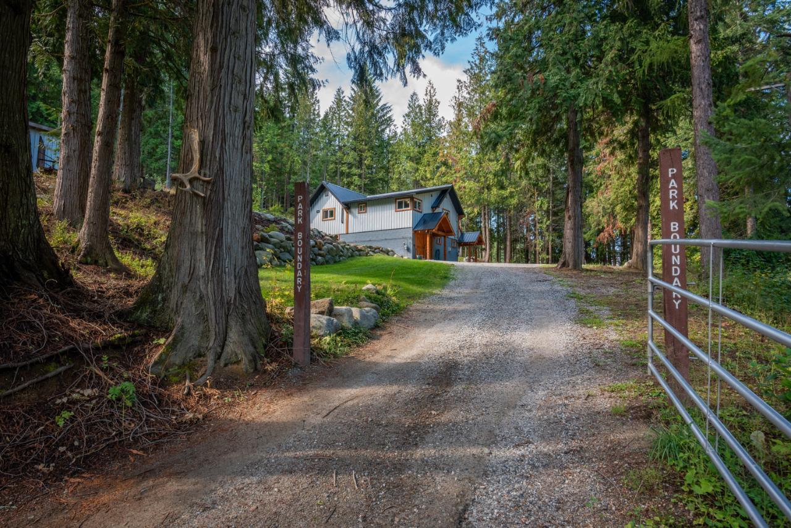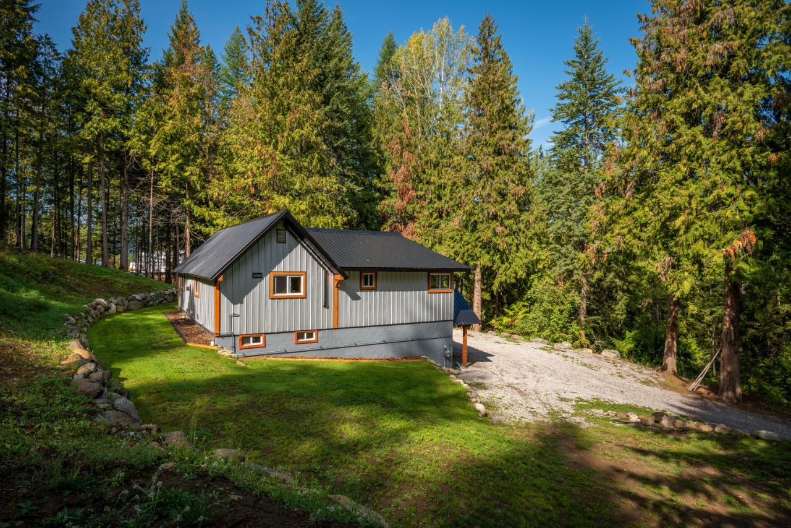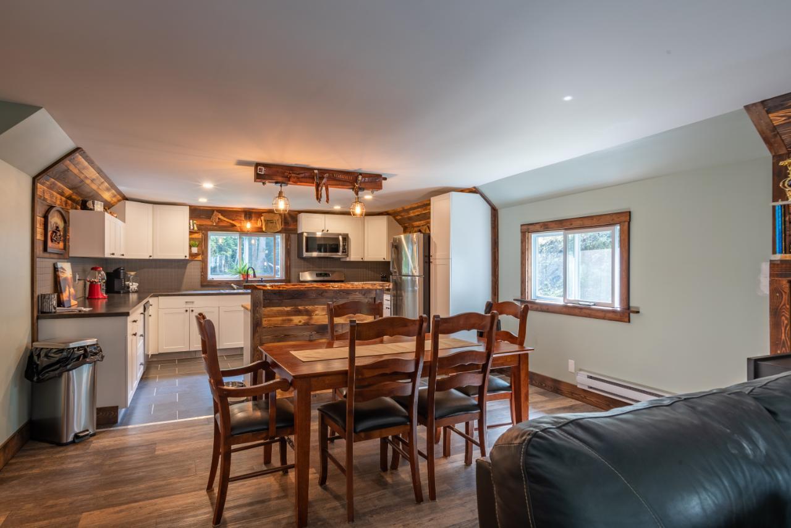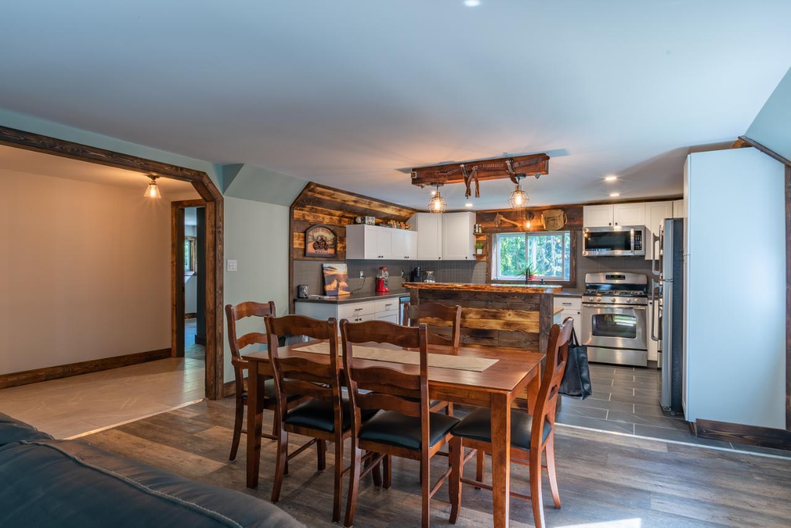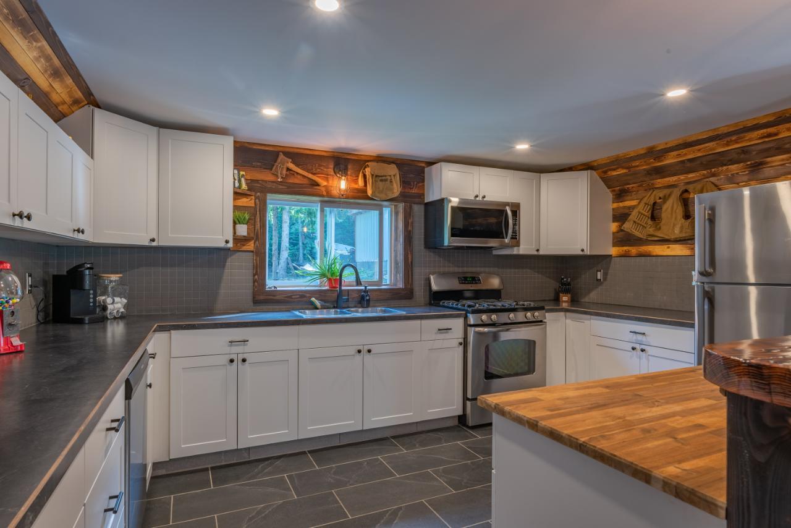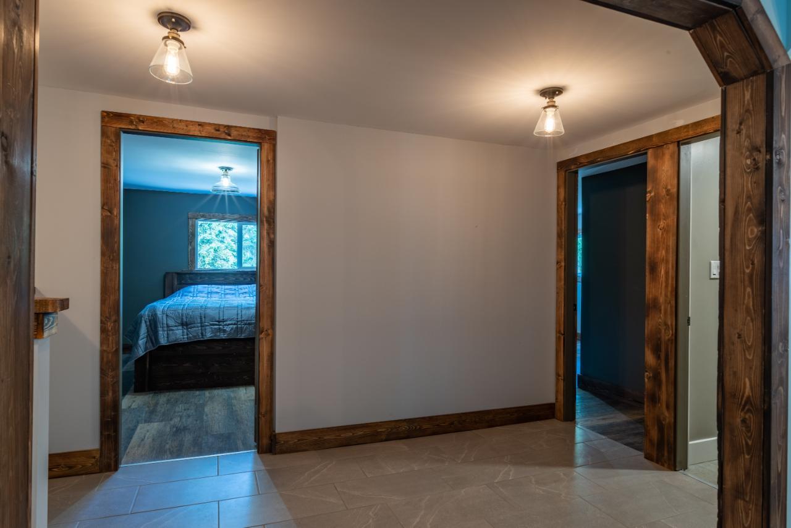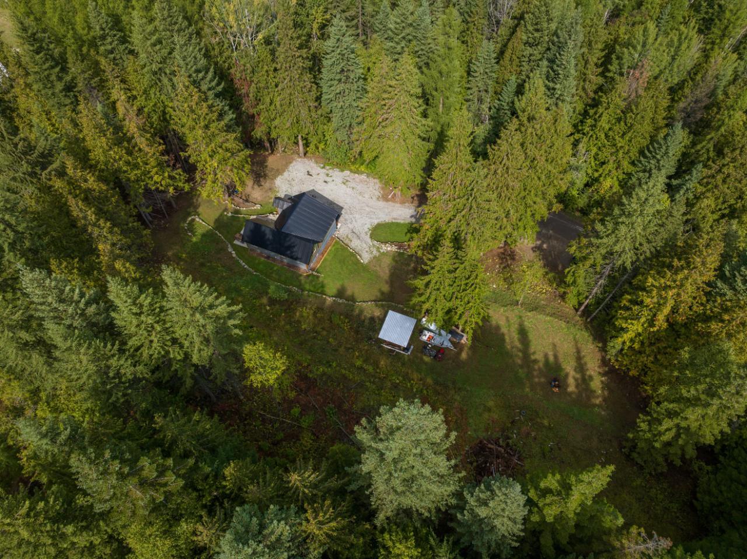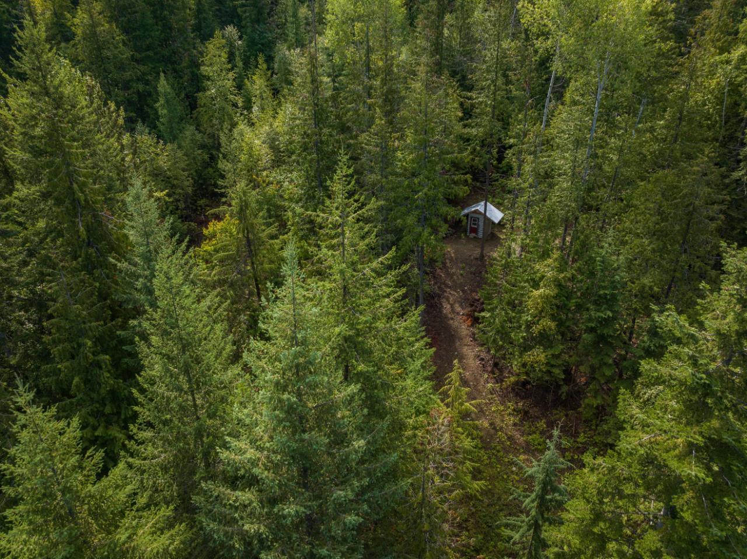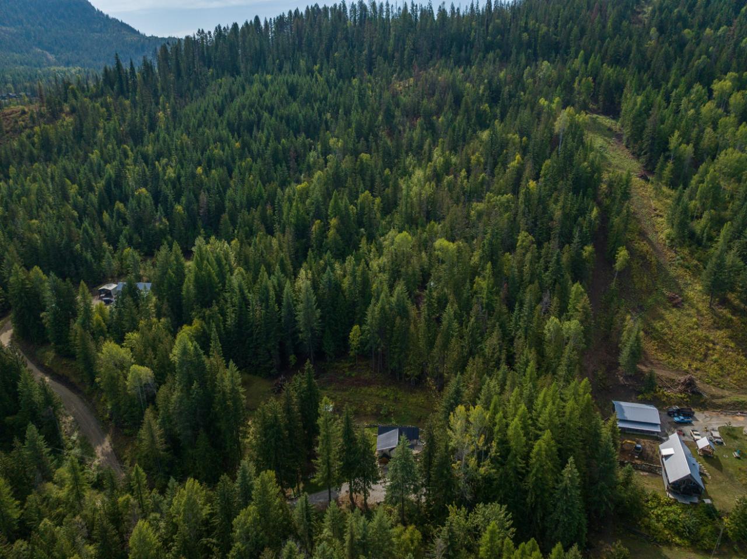3 Bedroom
2 Bathroom
2045
Stove, Electric Baseboard Units
Acreage
$635,000
Rare opportunity to own a 3 bedroom, 2 bathroom home on 10 acres of land located less than a 10-minute drive to downtown Fruitvale and a 20-minute drive to downtown Trail. This home was extensively renovated in 2022. Updates include: a new 15x15 square foot living space, new drainage, new floor joists, new windows, new metal roof, new electrical and plumbing throughout and more. The septic system was installed in 2020 and the well has a holding tank for added efficiency and convenience. On the main level, you'll find a cozy den, one bedroom, a full bathroom, laundry and access to the workshop. Upstairs, there are two additional bedrooms, a full bathroom, and an open-concept kitchen/living area with ample windows and natural light. A gas stove on each floor will keep you warm in the cooler months. The wooded property features mature fir, larch and cedar trees that border Crown land at the back. Zoned Rural, which allows for an accessory building or structure, a home-based business or a secondary suite to be built. This incredible property is a must see! Contact your REALTOR(R) today to book a showing. (id:55130)
Property Details
|
MLS® Number
|
2473083 |
|
Property Type
|
Single Family |
|
Neigbourhood
|
Kootenay Boundary |
|
Community Name
|
Fruitvale Rural |
Building
|
Bathroom Total
|
2 |
|
Bedrooms Total
|
3 |
|
Basement Development
|
Unknown |
|
Basement Features
|
Unknown |
|
Basement Type
|
Unknown (unknown) |
|
Constructed Date
|
1948 |
|
Construction Material
|
Wood Frame |
|
Exterior Finish
|
Metal |
|
Flooring Type
|
Tile, Laminate |
|
Foundation Type
|
Concrete |
|
Heating Fuel
|
Electric, Natural Gas |
|
Heating Type
|
Stove, Electric Baseboard Units |
|
Roof Material
|
Metal |
|
Roof Style
|
Unknown |
|
Size Interior
|
2045 |
|
Type
|
House |
|
Utility Water
|
Well |
Land
|
Acreage
|
Yes |
|
Sewer
|
Septic Tank |
|
Size Irregular
|
435600 |
|
Size Total
|
435600 Sqft |
|
Size Total Text
|
435600 Sqft |
|
Zoning Type
|
Rural Residential |
Rooms
| Level |
Type |
Length |
Width |
Dimensions |
|
Above |
Bedroom |
|
|
12'6 x 15'5 |
|
Above |
Full Bathroom |
|
|
Measurements not available |
|
Above |
Living Room |
|
|
14'5 x 12'3 |
|
Above |
Dining Room |
|
|
14'6 x 12'9 |
|
Above |
Kitchen |
|
|
11'2 x 14'6 |
|
Above |
Bedroom |
|
|
10'2 x 10'6 |
|
Main Level |
Foyer |
|
|
10 x 4'8 |
|
Main Level |
Recreation Room |
|
|
19'2 x 11'8 |
|
Main Level |
Den |
|
|
6'11 x 14'1 |
|
Main Level |
Bedroom |
|
|
11'5 x 10'5 |
|
Main Level |
Laundry Room |
|
|
6'4 x 7 |
|
Main Level |
Full Bathroom |
|
|
Measurements not available |
https://www.realtor.ca/real-estate/26015338/309-wilson-road-fruitvale-fruitvale-rural

