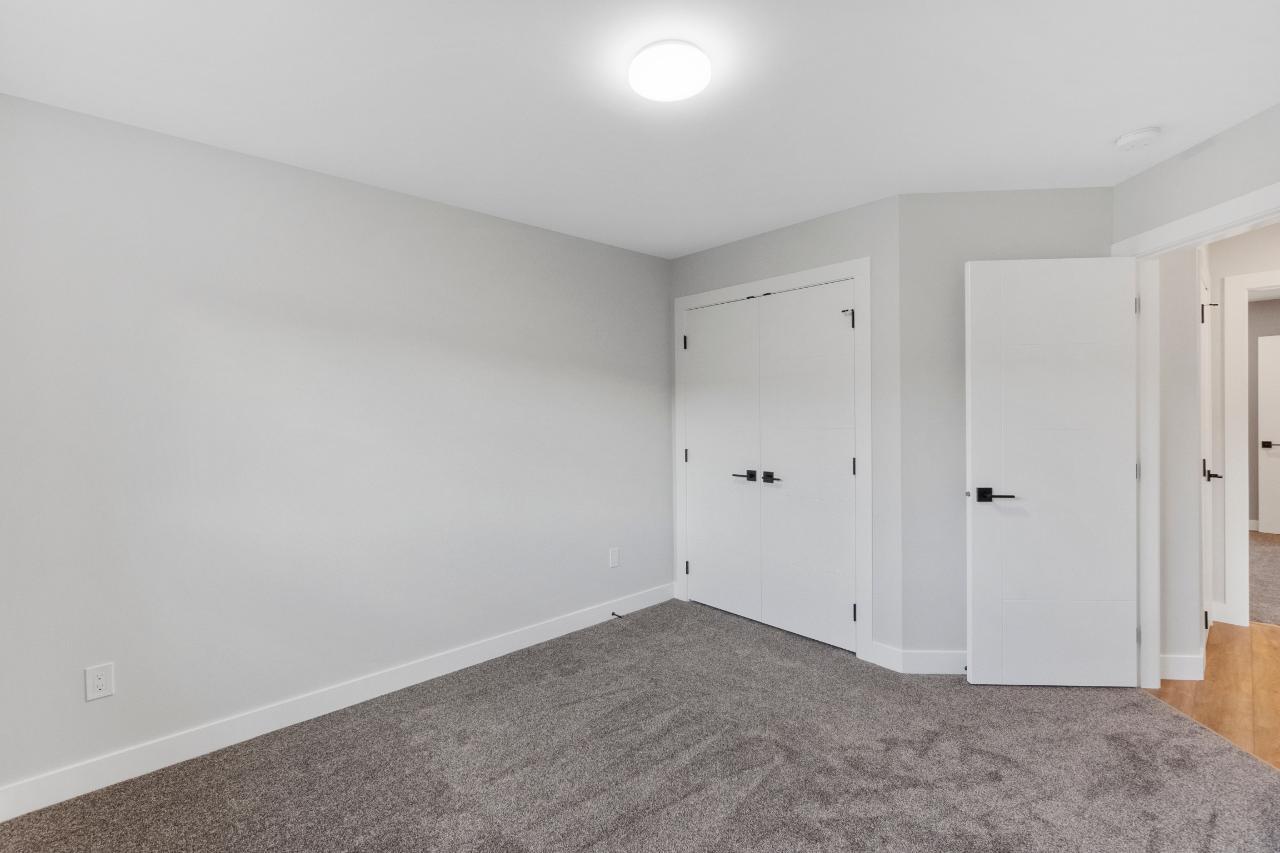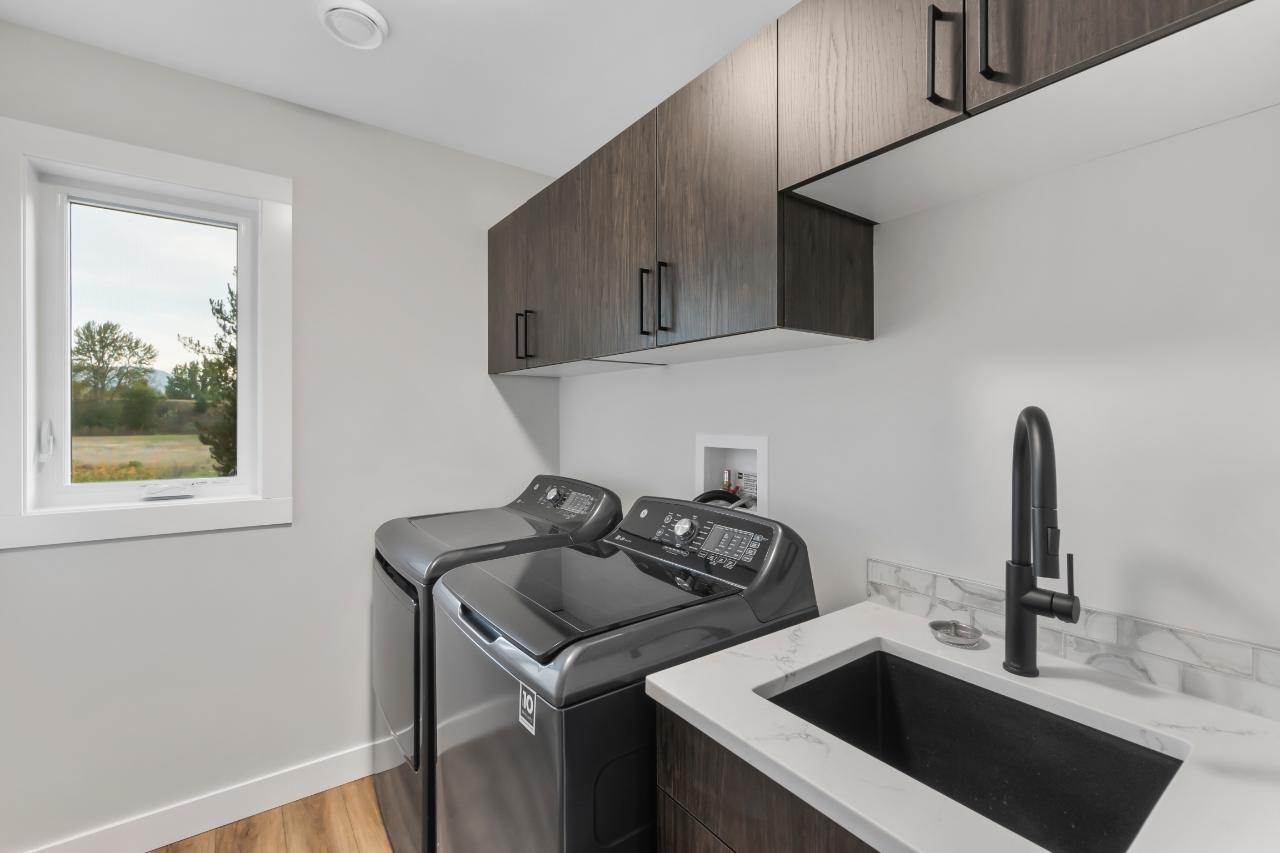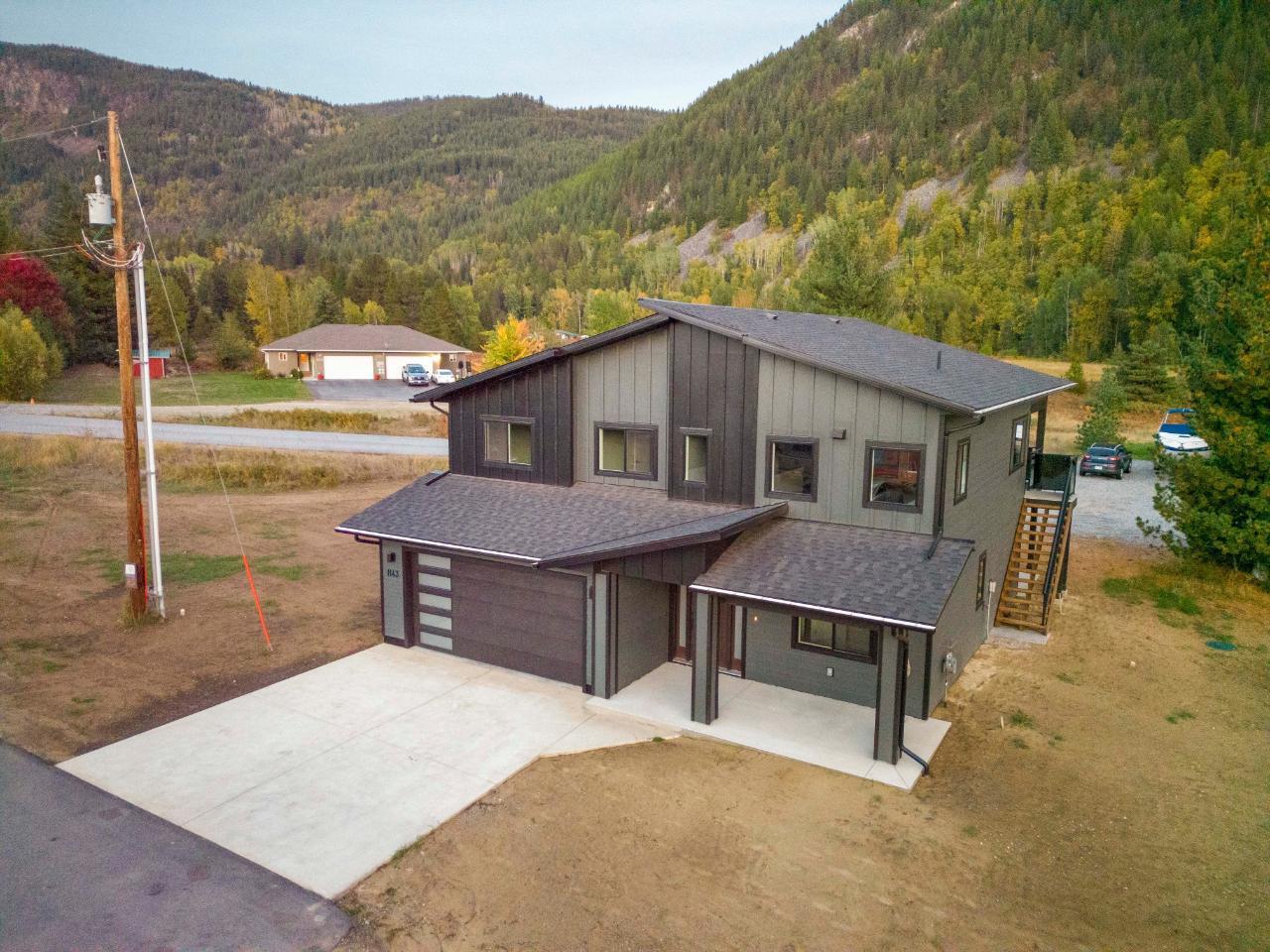4 Bedroom
3 Bathroom
2155
Central Air Conditioning
Forced Air
Acreage
$859,000
Brand New Home situated on a 1.45 acre property in Sunny Ootischenia. This home offers 3 bedrooms on the main floor including the master suite with walk-in-closet and gorgeous ensuite. The home features an open floor plan with grand vaulted ceilings, a gourmet kitchen open to the dining and living room. There is access from the living room to the covered deck with gorgeous tinted glass railings and stairs to access the yard. Downstairs you will find a 4th bedroom, office/den, 3rd full bathroom, laundry room, and family room with plumbing for a future wet bar or summer kitchen. The home is situated on an ultra low traffic street yet only a few minute drive from the amenities of town. Put this one on your list to see! (id:55130)
Property Details
|
MLS® Number
|
2473532 |
|
Property Type
|
Single Family |
|
Neigbourhood
|
Castlegar |
|
Community Name
|
Ootischenia |
|
Easement
|
Right Of Way, Easement, Other |
|
Features
|
Other, Central Island |
Building
|
Bathroom Total
|
3 |
|
Bedrooms Total
|
4 |
|
Appliances
|
Dryer, Refrigerator, Washer, Stove, Dishwasher |
|
Basement Development
|
Finished |
|
Basement Features
|
Walk Out |
|
Basement Type
|
Full (finished) |
|
Constructed Date
|
2023 |
|
Construction Material
|
Wood Frame |
|
Cooling Type
|
Central Air Conditioning |
|
Exterior Finish
|
Composite Siding |
|
Fire Protection
|
Smoke Detectors |
|
Flooring Type
|
Vinyl |
|
Foundation Type
|
Concrete |
|
Heating Fuel
|
Natural Gas |
|
Heating Type
|
Forced Air |
|
Roof Material
|
Asphalt Shingle |
|
Roof Style
|
Unknown |
|
Size Interior
|
2155 |
|
Type
|
House |
|
Utility Water
|
Irrigation District |
Land
|
Acreage
|
Yes |
|
Sewer
|
Septic Tank |
|
Size Irregular
|
63162 |
|
Size Total
|
63162 Sqft |
|
Size Total Text
|
63162 Sqft |
|
Zoning Type
|
Single Detached Residential |
Rooms
| Level |
Type |
Length |
Width |
Dimensions |
|
Lower Level |
Bedroom |
|
|
10 x 10'4 |
|
Lower Level |
Full Bathroom |
|
|
Measurements not available |
|
Lower Level |
Family Room |
|
|
15'6 x 37'8 |
|
Lower Level |
Den |
|
|
9 x 10'8 |
|
Lower Level |
Laundry Room |
|
|
8'6 x 5'8 |
|
Main Level |
Kitchen |
|
|
14'8 x 8 |
|
Main Level |
Dining Room |
|
|
7 x 10 |
|
Main Level |
Living Room |
|
|
17'2 x 16'9 |
|
Main Level |
Primary Bedroom |
|
|
12'2 x 12 |
|
Main Level |
Bedroom |
|
|
10 x 11 |
|
Main Level |
Bedroom |
|
|
9'10 x 9'10 |
|
Main Level |
Other |
|
|
4'2 x 6'3 |
|
Main Level |
Full Bathroom |
|
|
Measurements not available |
|
Main Level |
Ensuite |
|
|
Measurements not available |
https://www.realtor.ca/real-estate/26130608/1143-hipwell-road-ootischenia-ootischenia





















































