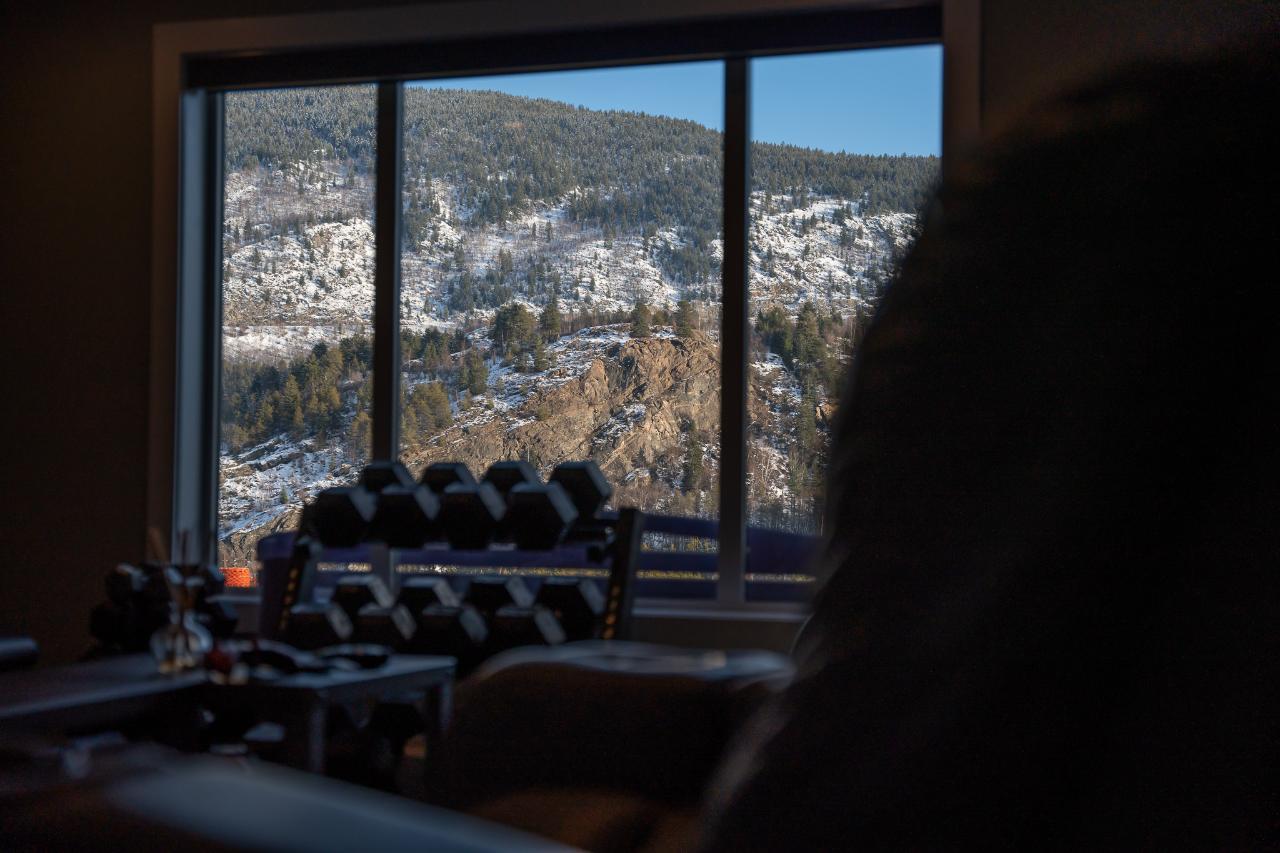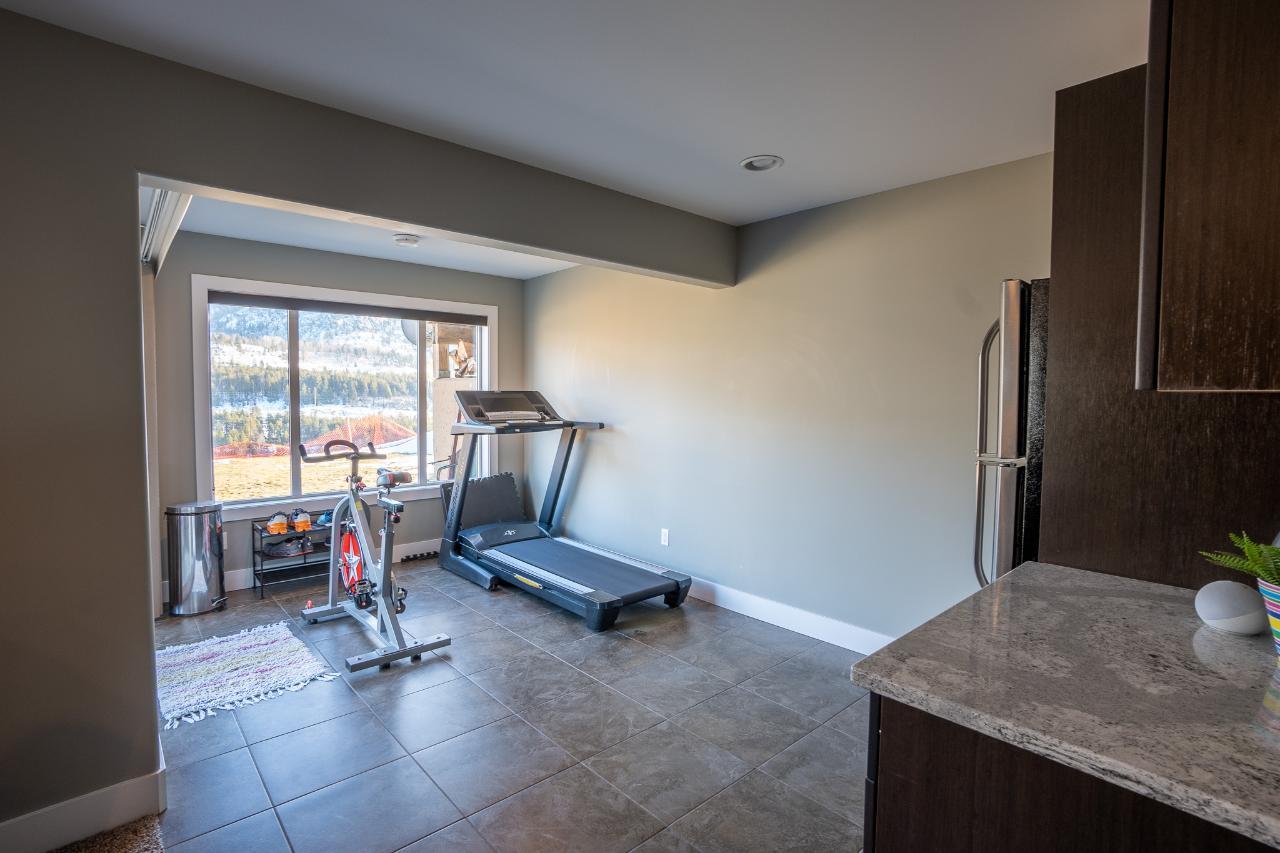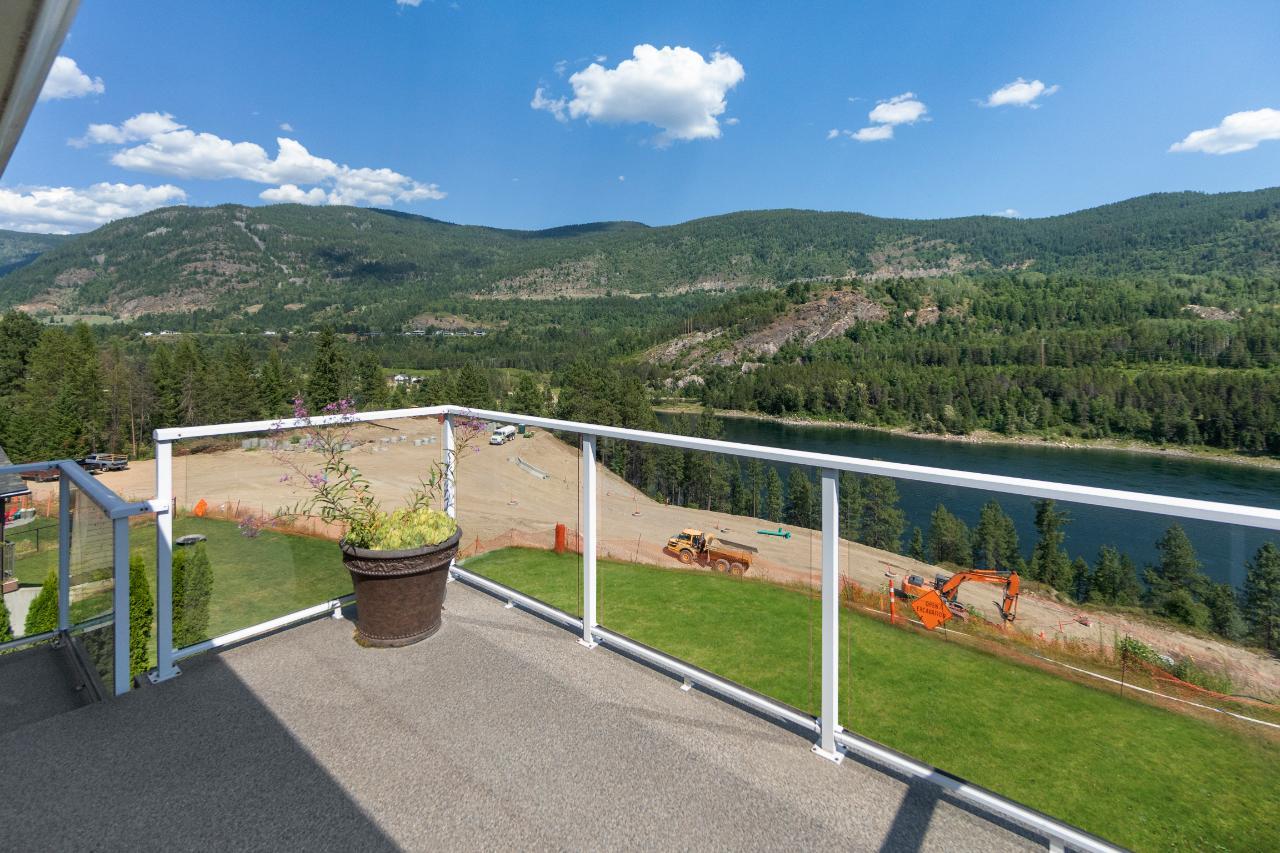4 Bedroom
4 Bathroom
2840
2 Level
Central Air Conditioning
Forced Air
Landscaped, Fully Landscaped, Underground Sprinkler
$800,000
A Dream Come True! With majestic mountains above, the mighty Columbia River below and a commanding view of the valley and vista in between, this stunning home exemplifies the wonderous synergy of nature, peace and community the Kootenays provide. A classic two story design with full daylight walk-out basement features an open, airy and functional layout including four bedrooms and four bathrooms, walls of windows soaking in natural light while enjoying breathtaking sightlines, generously sized living areas on all floors, walk-out access to outdoor living on multiple sun-drenched decks and so much more! Custom finishes throughout including hardwood and tile flooring, stone counter-tops, a cozy natural gas fireplace, stainless appliances and high quality fixtures and finish carpentry are complimented by numerous thoughtful conveniences including: a home gym area, upper floor family room, rec-room snack kitchen, large kitchen pantry, main floor laundry, an office space ideal for indoor hobbies or a work from home scenario and an attached double garage. A high efficiency natural gas furnace and central air conditioner provide year round comfort and auto-irrigation contributes to the low-maintenance yard with level Southwestern exposed recreation area ideal for children, pets or gardening while being located just steps from a municipal park and a network of nature trails spanning the river's edge in one of Castlegar's most desirable locales. Enjoy the pride of ownership, maintenance and excellent curb appeal on full display! (id:55130)
Property Details
|
MLS® Number
|
2471984 |
|
Property Type
|
Single Family |
|
Community Name
|
South Castlegar |
|
Amenities Near By
|
Recreation Nearby, Public Transit, Park |
|
Communication Type
|
High Speed Internet |
|
Features
|
Other |
|
View Type
|
Mountain View, River View, Valley View |
Building
|
Bathroom Total
|
4 |
|
Bedrooms Total
|
4 |
|
Architectural Style
|
2 Level |
|
Basement Development
|
Finished |
|
Basement Features
|
Separate Entrance |
|
Basement Type
|
Full (finished) |
|
Constructed Date
|
2010 |
|
Construction Material
|
Wood Frame |
|
Cooling Type
|
Central Air Conditioning |
|
Exterior Finish
|
Stucco |
|
Fire Protection
|
Smoke Detectors |
|
Flooring Type
|
Hardwood, Wall-to-wall Carpet, Ceramic Tile |
|
Foundation Type
|
Concrete |
|
Heating Fuel
|
Natural Gas |
|
Heating Type
|
Forced Air |
|
Roof Material
|
Asphalt Shingle |
|
Roof Style
|
Unknown |
|
Size Interior
|
2840 |
|
Type
|
House |
|
Utility Water
|
Municipal Water |
Land
|
Access Type
|
Easy Access |
|
Acreage
|
No |
|
Land Amenities
|
Recreation Nearby, Public Transit, Park |
|
Landscape Features
|
Landscaped, Fully Landscaped, Underground Sprinkler |
|
Size Irregular
|
7840 |
|
Size Total
|
7840 Sqft |
|
Size Total Text
|
7840 Sqft |
|
Zoning Type
|
Residential |
Rooms
| Level |
Type |
Length |
Width |
Dimensions |
|
Above |
Full Bathroom |
|
|
Measurements not available |
|
Above |
Family Room |
|
|
14'10 x 12'10 |
|
Above |
Bedroom |
|
|
11'3 x 8'10 |
|
Above |
Bedroom |
|
|
13'3 x 9'9 |
|
Above |
Primary Bedroom |
|
|
14'5 x 12'5 |
|
Above |
Ensuite |
|
|
Measurements not available |
|
Lower Level |
Full Bathroom |
|
|
Measurements not available |
|
Lower Level |
Bedroom |
|
|
12'4 x 10'8 |
|
Lower Level |
Recreation Room |
|
|
18 x 12'10 |
|
Lower Level |
Gym |
|
|
16'5 x 9'5 |
|
Lower Level |
Storage |
|
|
9 x 3'7 |
|
Lower Level |
Utility Room |
|
|
9'3 x 5 |
|
Main Level |
Kitchen |
|
|
12'9 x 12'8 |
|
Main Level |
Living Room |
|
|
14'4 x 13 |
|
Main Level |
Dining Room |
|
|
10 x 8 |
|
Main Level |
Den |
|
|
13 x 10'7 |
|
Main Level |
Foyer |
|
|
7 x 7 |
|
Main Level |
Laundry Room |
|
|
8'10 x 5'8 |
|
Main Level |
Partial Bathroom |
|
|
Measurements not available |
Utilities
https://www.realtor.ca/real-estate/25799314/3811-5th-ave-castlegar-south-castlegar






























































