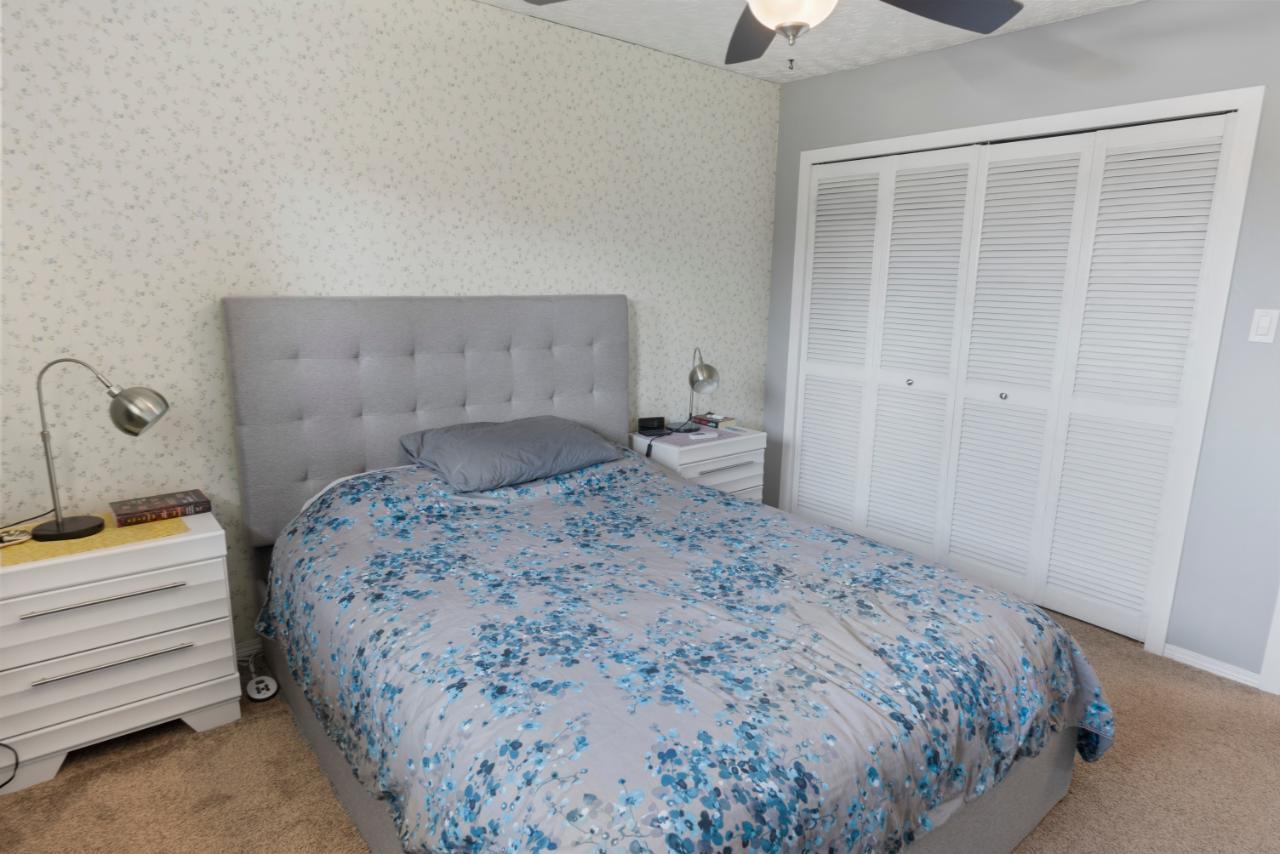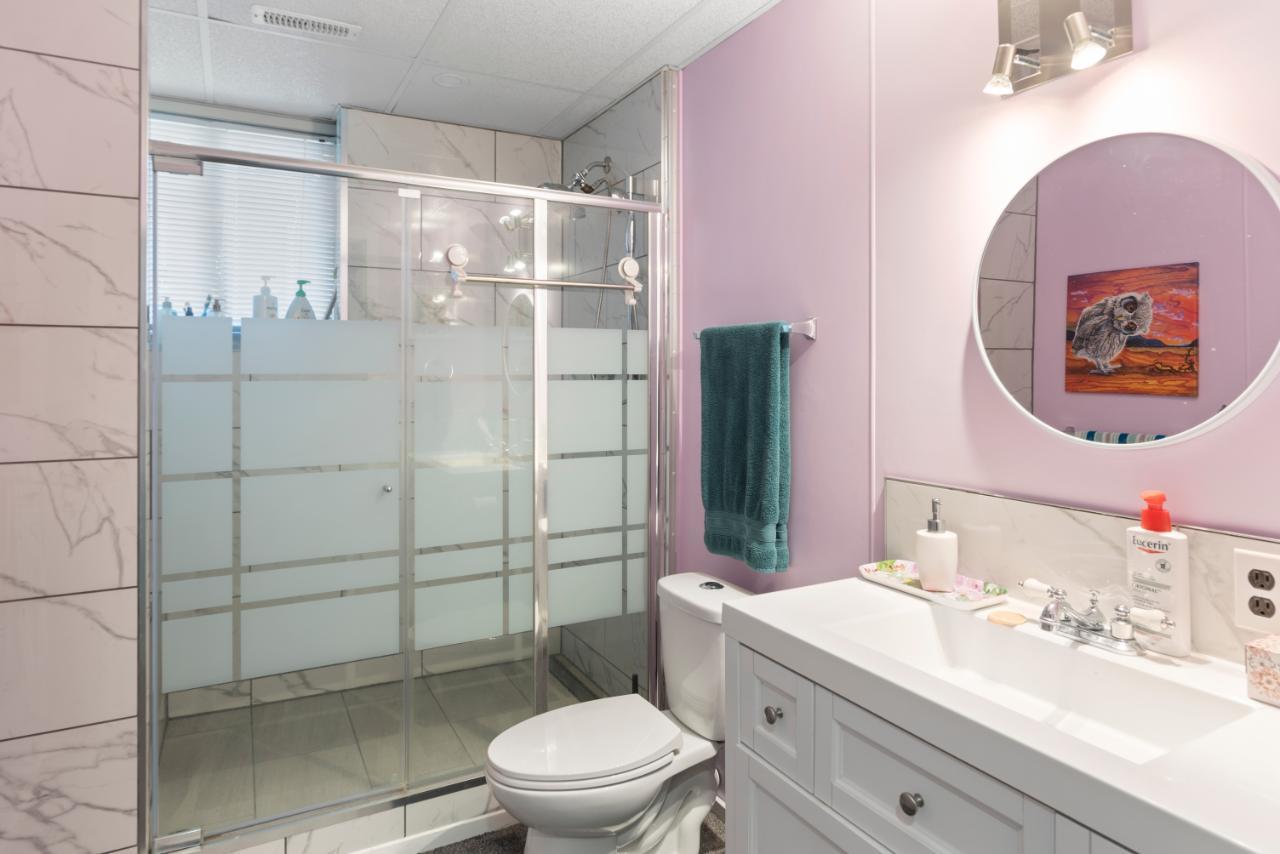4 Bedroom
2 Bathroom
2546
Forced Air
Garden Area
$595,000
Have you been looking for an incredibly maintained family home nestled in the heart of the Beaver Valley? Look no further than 93 Mill Rd! This 4 bedroom, 2 bathroom, 2 KITCHEN home is likely to check all of your boxes and provides a great option for those looking for a potential income helper or multi-generational living. The main floor of this gorgeous home is so bright and spacious, featuring a large living room, formal dining room, kitchen, and cozy breakfast nook. There are 3 sizeable bedrooms and one bathroom on this floor, accompanied by plenty of storage that lends itself well to organized living. Conveniently located off the kitchen and dining room are two exits to the covered deck, allowing for seamless outdoor fun and entertaining that overlooks the perfectly manicured, fenced back yard. The lower level of this home contains the perfect mud room and a workshop right off the carport entry. From there you will find the newly renovated second bathroom, dedicated laundry room, another large tv/living room, the second full sized kitchen, and the fourth bedroom that is currently set up to be used as a salon space. The exterior of this home can accommodate not just your vehicles and trailers, but also those of your family and friends. BONUS: a newly installed Level 2 240 Volt EV charger for electric vehicles! The 20'x30' quonset provides the option for enclosed parking or storage, and a temperature controlled workshop in the back is perfect for tinkering. This stunning home and property are ready for you to move on in! (id:55130)
Property Details
|
MLS® Number
|
2474723 |
|
Property Type
|
Single Family |
|
Community Name
|
Village of Fruitvale |
|
Features
|
Other, Central Island |
Building
|
Bathroom Total
|
2 |
|
Bedrooms Total
|
4 |
|
Appliances
|
Hot Tub, Central Vacuum |
|
Basement Development
|
Finished |
|
Basement Features
|
Separate Entrance |
|
Basement Type
|
Partial (finished) |
|
Constructed Date
|
1977 |
|
Construction Material
|
Wood Frame |
|
Exterior Finish
|
Wood Siding, Stucco |
|
Fire Protection
|
Smoke Detectors |
|
Flooring Type
|
Hardwood, Mixed Flooring |
|
Foundation Type
|
Concrete |
|
Heating Fuel
|
Natural Gas |
|
Heating Type
|
Forced Air |
|
Roof Material
|
Asphalt Shingle |
|
Roof Style
|
Unknown |
|
Size Interior
|
2546 |
|
Type
|
House |
|
Utility Water
|
Municipal Water |
Land
|
Acreage
|
No |
|
Fence Type
|
Fenced Yard |
|
Landscape Features
|
Garden Area |
|
Sewer
|
Septic Tank |
|
Size Irregular
|
14375 |
|
Size Total
|
14375 Sqft |
|
Size Total Text
|
14375 Sqft |
|
Zoning Type
|
Residential Low Density |
Rooms
| Level |
Type |
Length |
Width |
Dimensions |
|
Lower Level |
Kitchen |
|
|
11'6 x 10'9 |
|
Lower Level |
Living Room |
|
|
18'11 x 13'5 |
|
Lower Level |
Bedroom |
|
|
13'6 x 8'2 |
|
Lower Level |
Full Bathroom |
|
|
Measurements not available |
|
Lower Level |
Laundry Room |
|
|
11 x 10 |
|
Lower Level |
Other |
|
|
10'5 x 9'11 |
|
Lower Level |
Workshop |
|
|
9'10 x 6'6 |
|
Main Level |
Kitchen |
|
|
20'7 x 11'7 |
|
Main Level |
Dining Room |
|
|
12'8 x 11 |
|
Main Level |
Living Room |
|
|
19'2 x 14'10 |
|
Main Level |
Bedroom |
|
|
12 x 11'2 |
|
Main Level |
Bedroom |
|
|
10'11 x 10'2 |
|
Main Level |
Bedroom |
|
|
11'3 x 10'2 |
|
Main Level |
Full Bathroom |
|
|
Measurements not available |
https://www.realtor.ca/real-estate/26457880/93-mill-road-fruitvale-village-of-fruitvale
















































