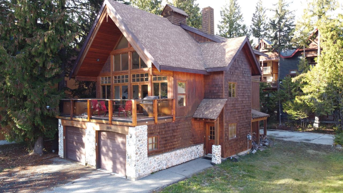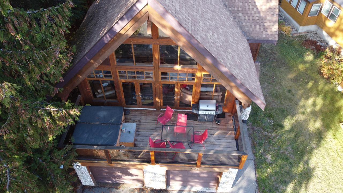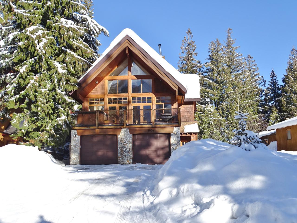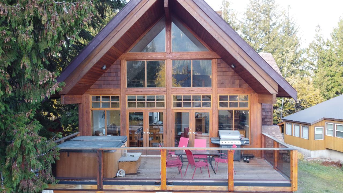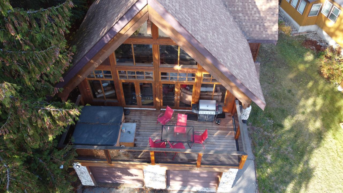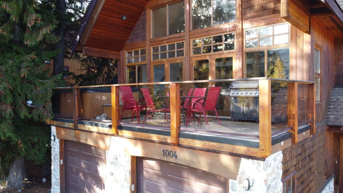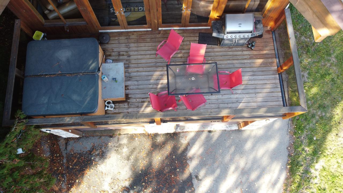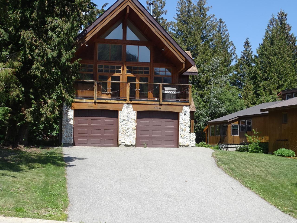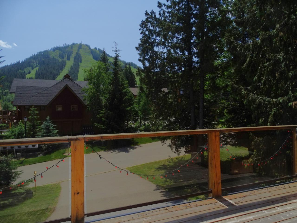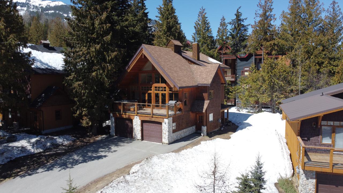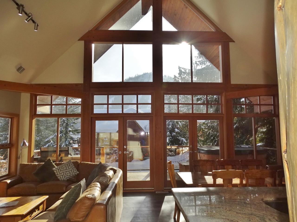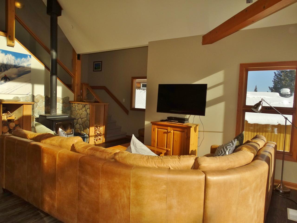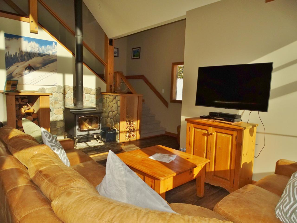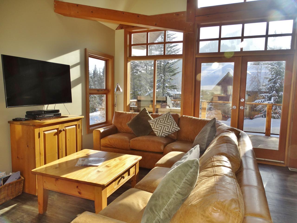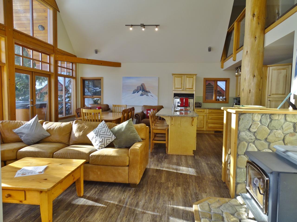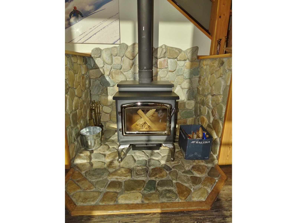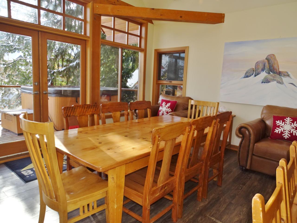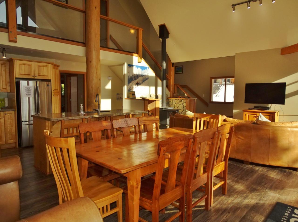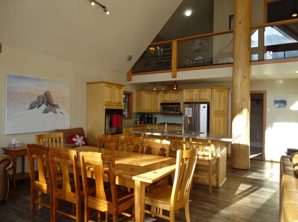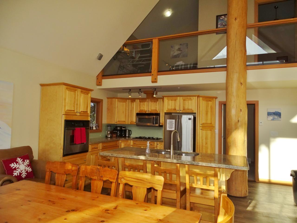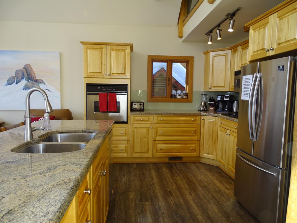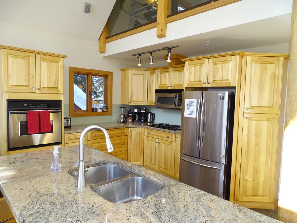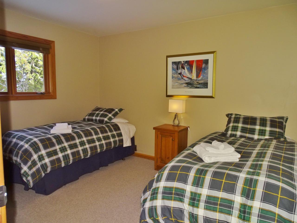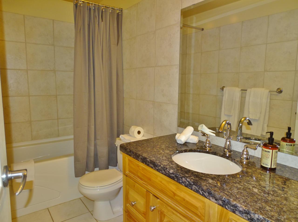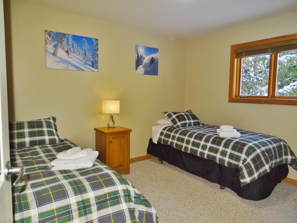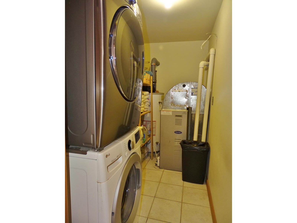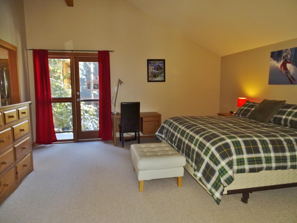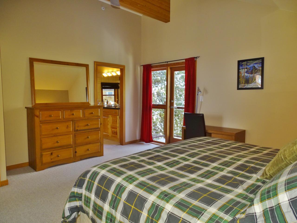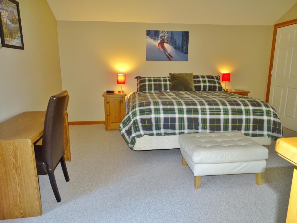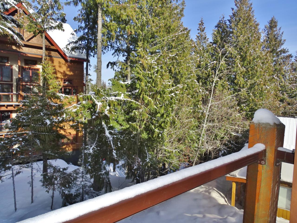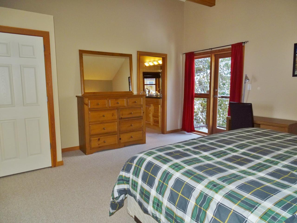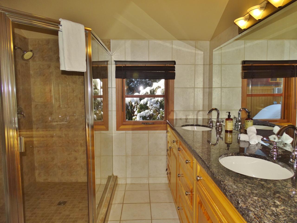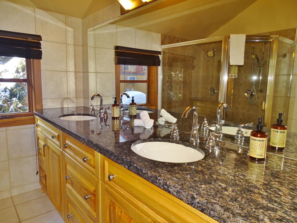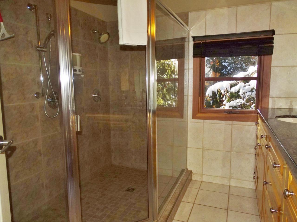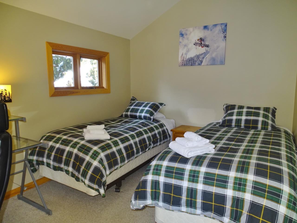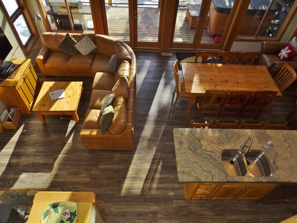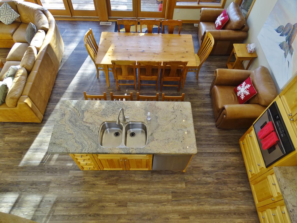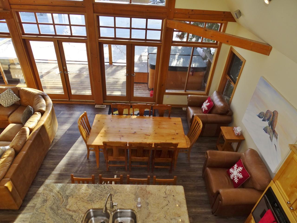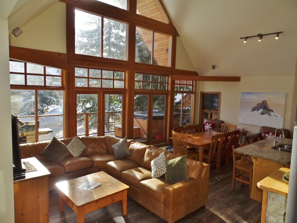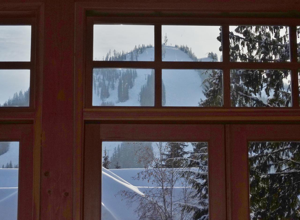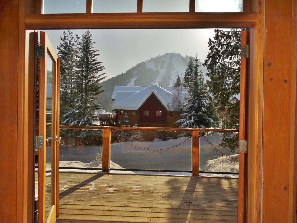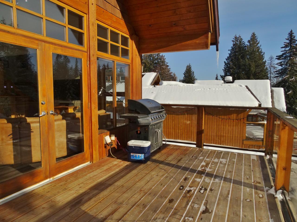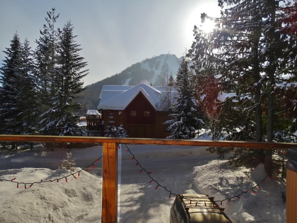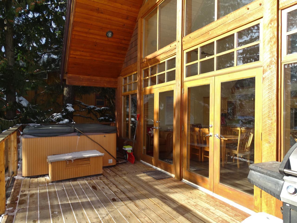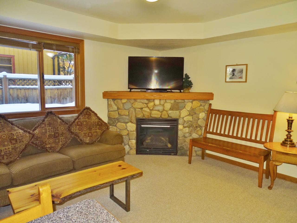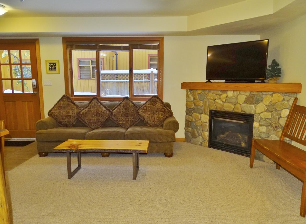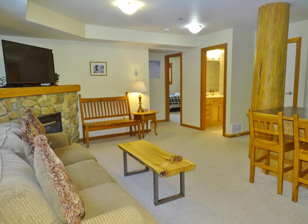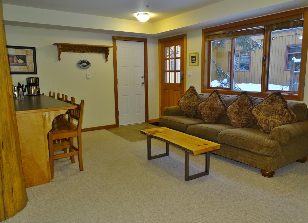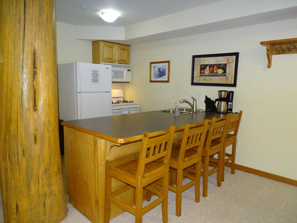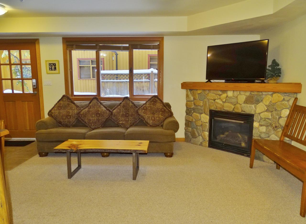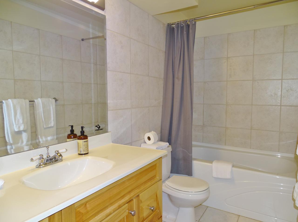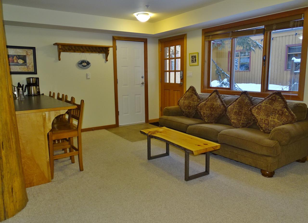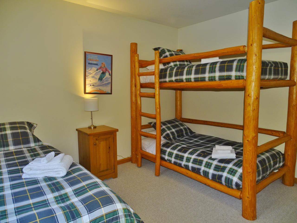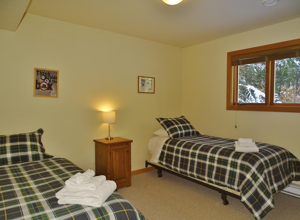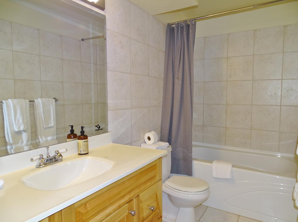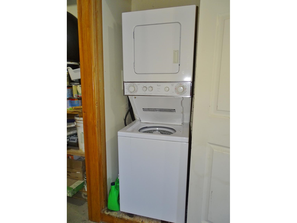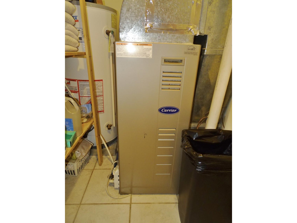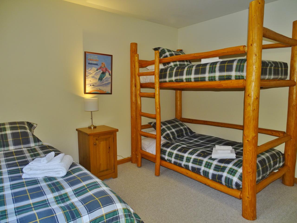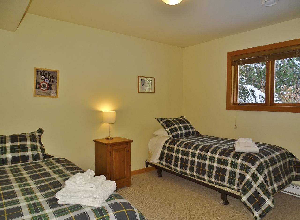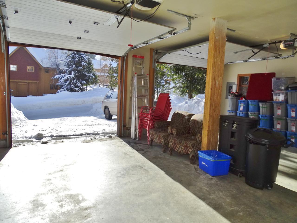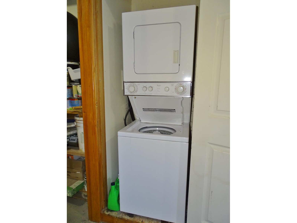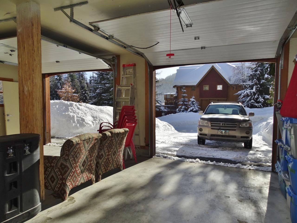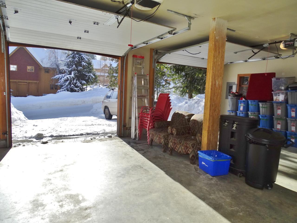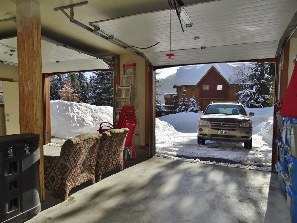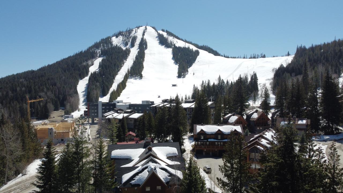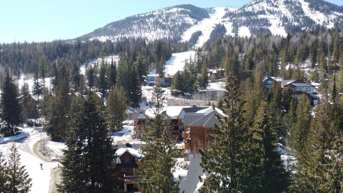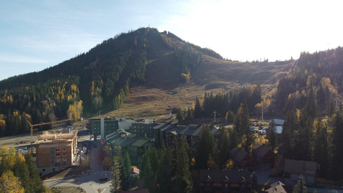6 Bedroom
3 Bathroom
2509
Fireplace
Forced Air
$1,399,999
INVESTOR ALERT!!! Welcome to the Big Red Lodge!!! This sun-filled home at the base of Red Mountain Resort features floor to ceiling windows and a spacious deck (with a hot tub) facing Red Mountain and is currently furnished to sleep 12. The large mud room entry off of the double garage leads to the 2-bedroom in-law suite with separate living room with a gas fireplace & heated tile floors. As you reach the top of the stairs to the main level, the inviting living / dining / kitchen area with vaulted ceilings is flooded with sunlight. Two more bedrooms, the main bathroom and laundry are on the main level. The top storey features a large primary bedroom with a private balcony and a gorgeous ensuite as well as an open office/bedroom area. You can't beat this Red Resort location!! **** Excellent winter revenue @ $1,200 / NIGHT during the winter season (almost completely booked) and $3,000 / mo. in the off-season **** (id:55130)
Property Details
|
MLS® Number
|
2470340 |
|
Property Type
|
Single Family |
|
Community Name
|
Rossland |
|
Features
|
Balcony |
|
Parking Space Total
|
8 |
Building
|
Bathroom Total
|
3 |
|
Bedrooms Total
|
6 |
|
Appliances
|
Hot Tub, Dryer, Microwave, Refrigerator, Washer, Window Coverings, Dishwasher, Garage Door Opener, Gas Stove(s) |
|
Basement Development
|
Finished |
|
Basement Features
|
Walk Out |
|
Basement Type
|
Full (finished) |
|
Constructed Date
|
2004 |
|
Construction Material
|
Wood Frame |
|
Exterior Finish
|
Wood Siding |
|
Fireplace Fuel
|
Gas |
|
Fireplace Present
|
Yes |
|
Fireplace Type
|
Woodstove |
|
Flooring Type
|
Porcelain Tile, Laminate, Carpeted |
|
Foundation Type
|
Concrete |
|
Heating Fuel
|
Natural Gas |
|
Heating Type
|
Forced Air |
|
Roof Material
|
Asphalt Shingle |
|
Roof Style
|
Unknown |
|
Size Interior
|
2509 |
|
Type
|
House |
|
Utility Water
|
Municipal Water |
Land
|
Acreage
|
No |
|
Size Irregular
|
7840 |
|
Size Total
|
7840 Sqft |
|
Size Total Text
|
7840 Sqft |
|
Zoning Type
|
Recreational |
Rooms
| Level |
Type |
Length |
Width |
Dimensions |
|
Above |
Bedroom |
|
|
11'11 x 9'2 |
|
Above |
Primary Bedroom |
|
|
17'6 x 15'7 |
|
Above |
Ensuite |
|
|
Measurements not available |
|
Lower Level |
Kitchen |
|
|
13'1 x 9'9 |
|
Lower Level |
Full Bathroom |
|
|
Measurements not available |
|
Lower Level |
Bedroom |
|
|
11'11 x 11'4 |
|
Lower Level |
Bedroom |
|
|
11'11 x 11'3 |
|
Lower Level |
Foyer |
|
|
10'5 x 9'5 |
|
Lower Level |
Living Room |
|
|
18'8 x 9'2 |
|
Main Level |
Great Room |
|
|
25'1 x 10'5 |
|
Main Level |
Kitchen |
|
|
17'4 x 13'1 |
|
Main Level |
Hall |
|
|
13'1 x 12'3 |
|
Main Level |
Full Bathroom |
|
|
Measurements not available |
|
Main Level |
Bedroom |
|
|
11'11 x 11'3 |
|
Main Level |
Bedroom |
|
|
11'11 x 11 |
|
Main Level |
Laundry Room |
|
|
10'1 x 5'3 |
Utilities
https://www.realtor.ca/real-estate/25523023/1004-olaus-way-rossland-rossland

