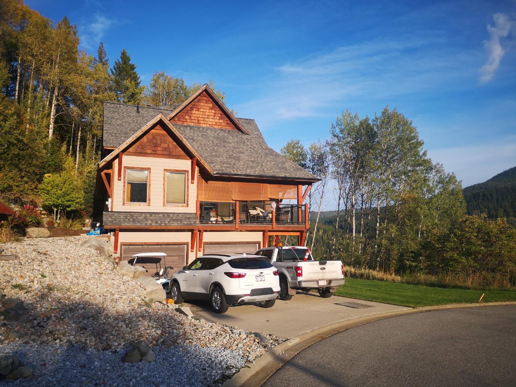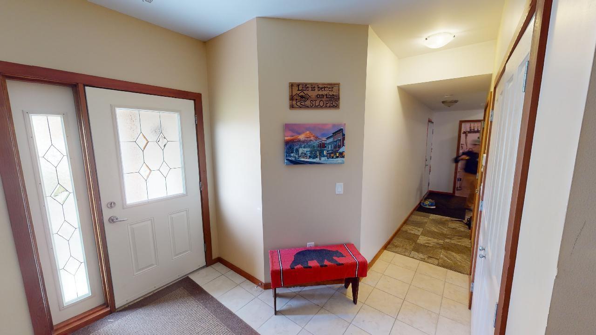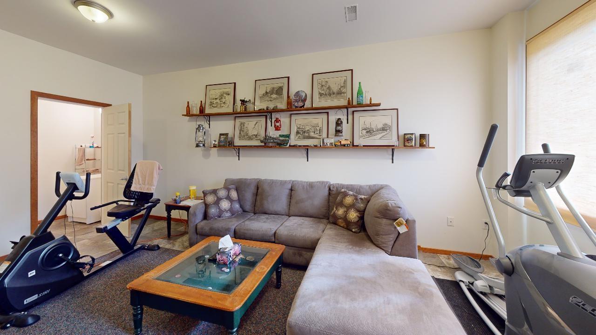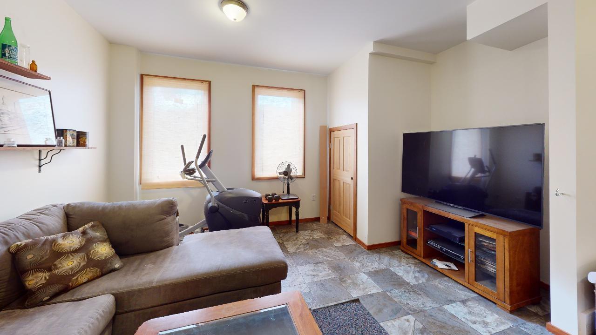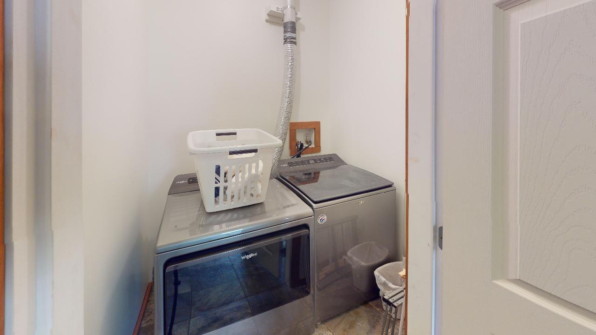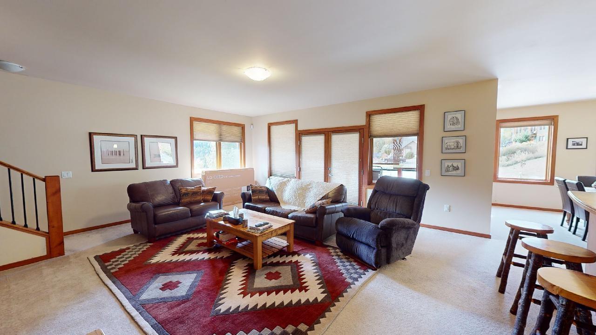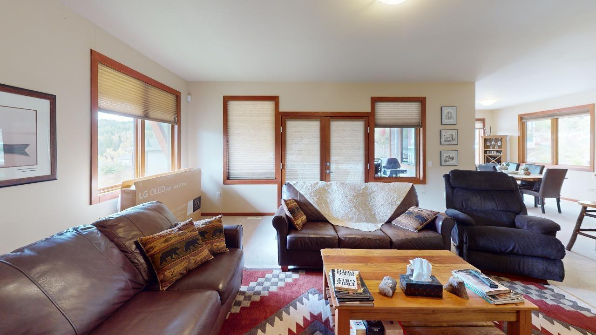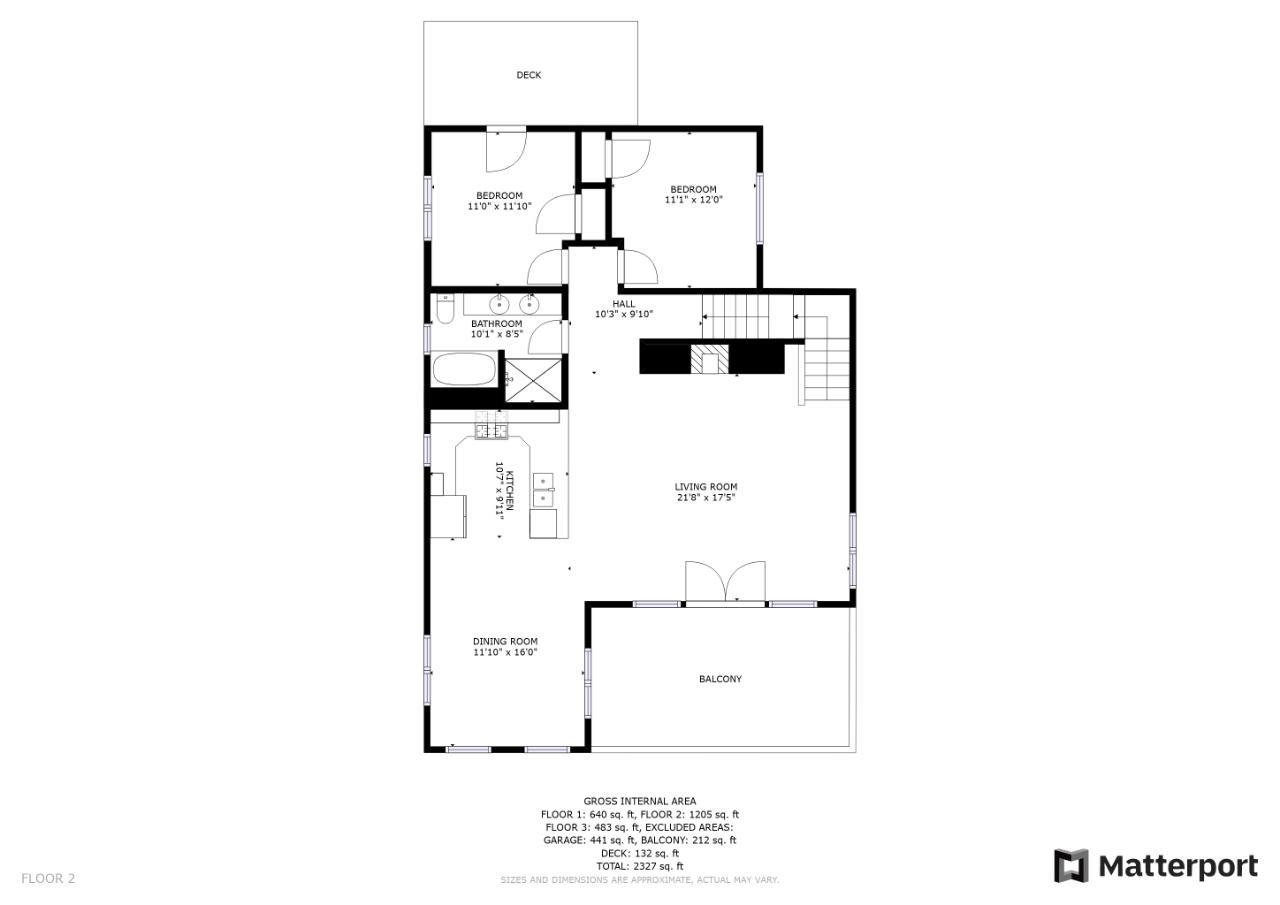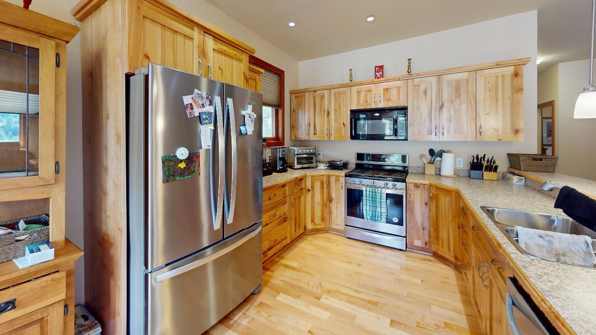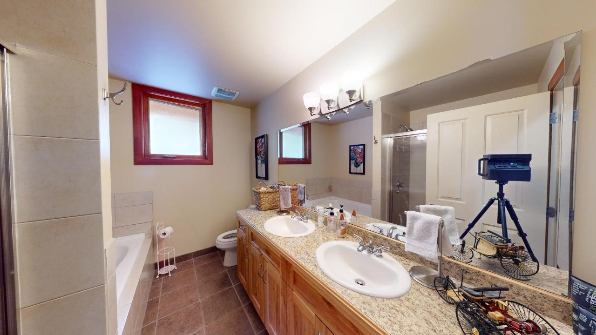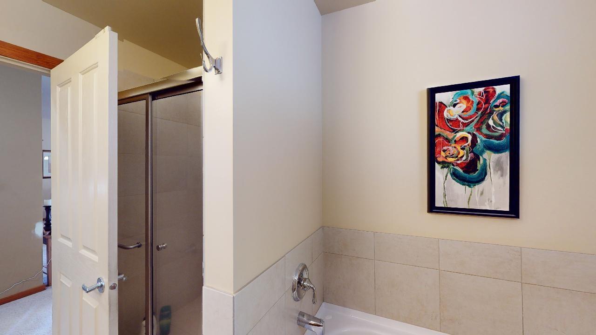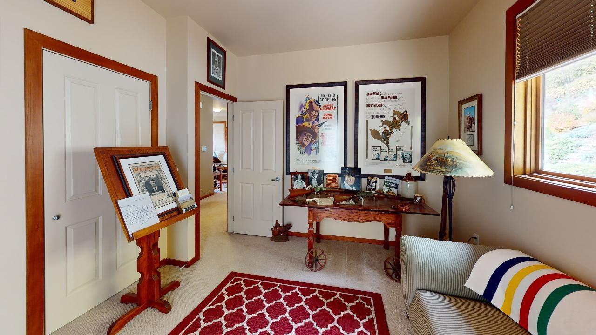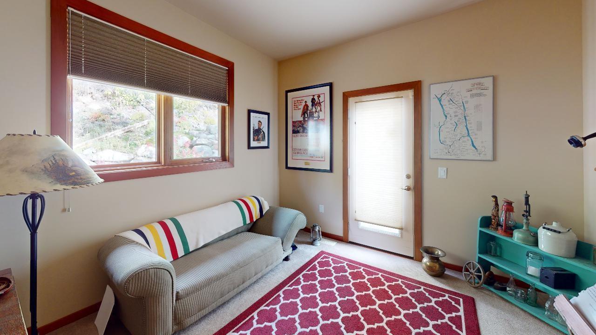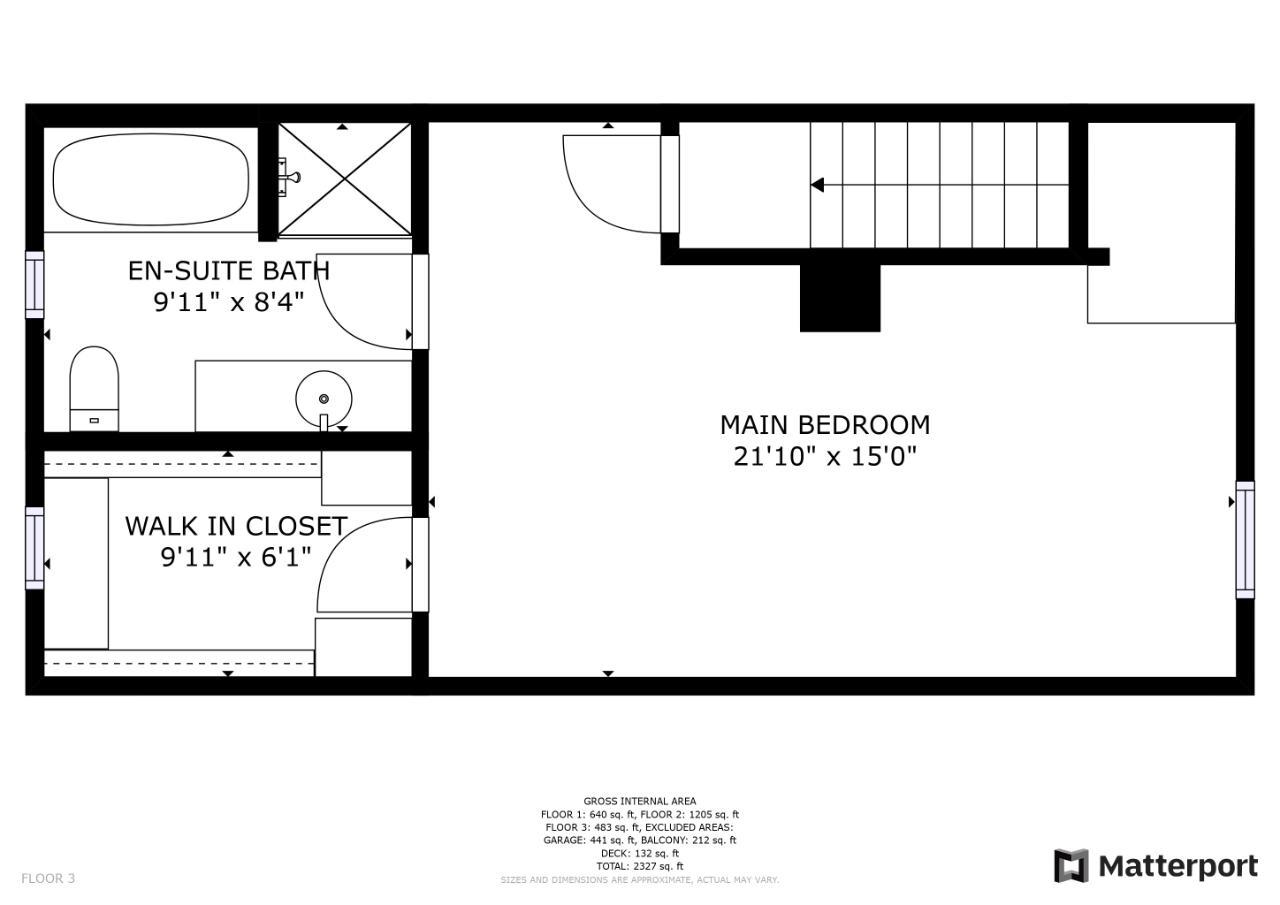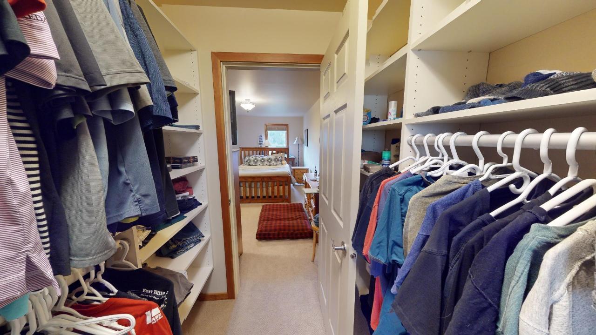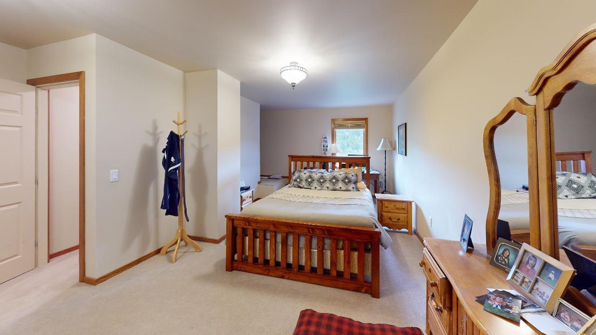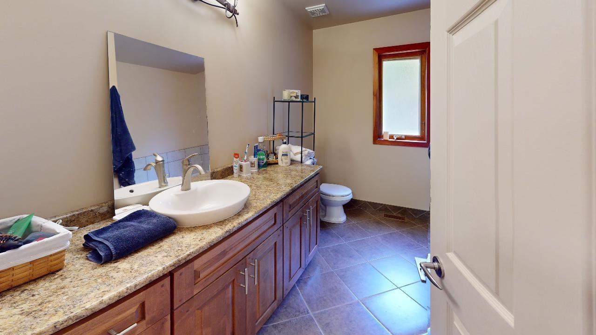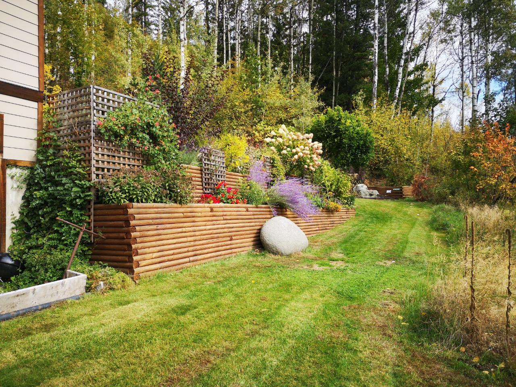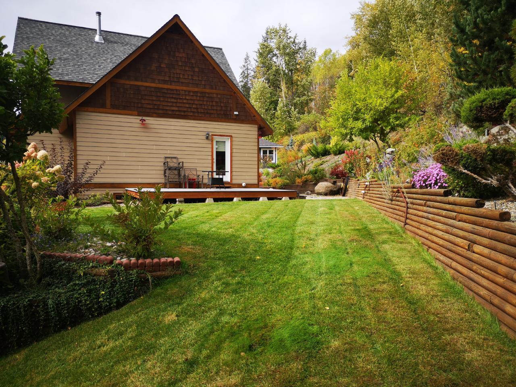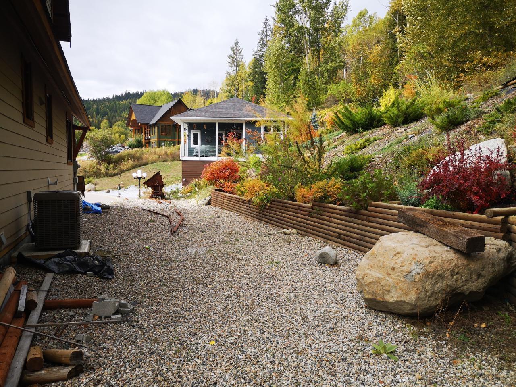3 Bedroom
3 Bathroom
2505
Central Air Conditioning
Garden Area, Underground Sprinkler
$824,000
Redstone Neighbourhood. Don't miss this family house in a quiet spot at Redstone. It offers 3 bedrooms, 2.5 baths, a family room on the first floor, large open great room, a double car garage, and a back yard patio. The upper level is dedicated to a main bedroom with an ensuite and walk-in closet. Off the living room the second floor deck has a huge view over the valley. This great house is removed from the main subdivision thru-road and shares a generous cul-de-sac with very few houses - perfect for kids playtime. A mature landscaped yard with UG sprinklers backs up to the e-bike friendly wagon road - getting you out on the trails immediately. The 2 bay garage is a massive 24 x25 - lots of room for work and storage. Call your Realtor(R) for a viewing and see how much this has has to offer. (id:55130)
Property Details
|
MLS® Number
|
2473517 |
|
Property Type
|
Single Family |
|
Community Name
|
Rossland |
|
Amenities Near By
|
Golf Nearby, Recreation Nearby |
|
Features
|
Cul-de-sac |
|
View Type
|
Valley View |
Building
|
Bathroom Total
|
3 |
|
Bedrooms Total
|
3 |
|
Appliances
|
Dryer, Microwave, Refrigerator, Washer, Stove, Dishwasher, Garage Door Opener |
|
Basement Development
|
Finished |
|
Basement Features
|
Unknown |
|
Basement Type
|
Full (finished) |
|
Constructed Date
|
2007 |
|
Construction Material
|
Wood Frame |
|
Cooling Type
|
Central Air Conditioning |
|
Exterior Finish
|
Wood, Hardboard |
|
Flooring Type
|
Mixed Flooring |
|
Foundation Type
|
Concrete |
|
Heating Fuel
|
Natural Gas |
|
Roof Material
|
Asphalt Shingle |
|
Roof Style
|
Unknown |
|
Size Interior
|
2505 |
|
Type
|
House |
|
Utility Water
|
Municipal Water |
Land
|
Acreage
|
No |
|
Land Amenities
|
Golf Nearby, Recreation Nearby |
|
Landscape Features
|
Garden Area, Underground Sprinkler |
|
Size Irregular
|
10018 |
|
Size Total
|
10018 Sqft |
|
Size Total Text
|
10018 Sqft |
|
Zoning Type
|
Residential |
Rooms
| Level |
Type |
Length |
Width |
Dimensions |
|
Above |
Bedroom |
|
|
15 x 21'6 |
|
Above |
Other |
|
|
10 x 7 |
|
Above |
Ensuite |
|
|
Measurements not available |
|
Lower Level |
Partial Bathroom |
|
|
Measurements not available |
|
Lower Level |
Family Room |
|
|
13 x 19 |
|
Lower Level |
Foyer |
|
|
8'11 x 8'9 |
|
Lower Level |
Laundry Room |
|
|
4 x 5 |
|
Main Level |
Kitchen |
|
|
11 x 11 |
|
Main Level |
Living Room |
|
|
17 x 18 |
|
Main Level |
Dining Room |
|
|
11 x 13 |
|
Main Level |
Bedroom |
|
|
11 x 12 |
|
Main Level |
Bedroom |
|
|
11 x 12 |
|
Main Level |
Full Bathroom |
|
|
Measurements not available |
Utilities
https://www.realtor.ca/real-estate/26124272/1023-silvertip-road-rossland-rossland

