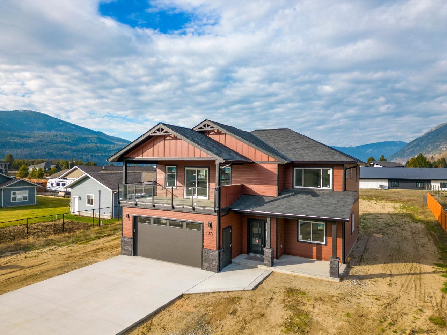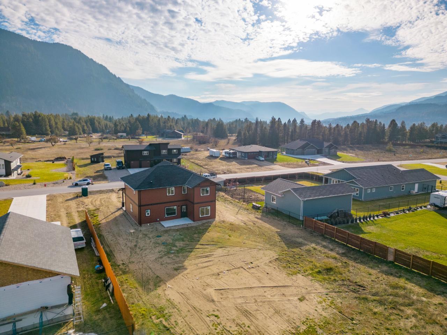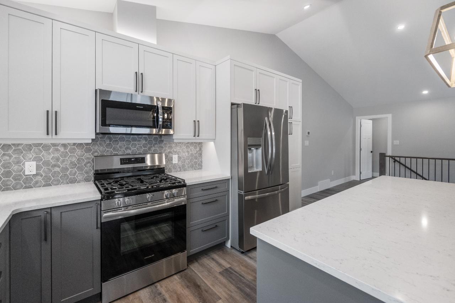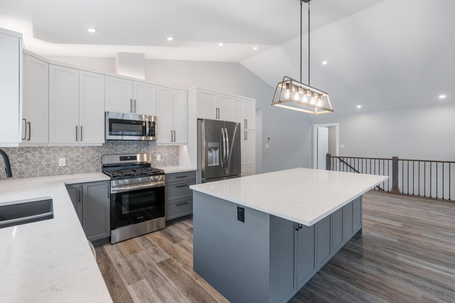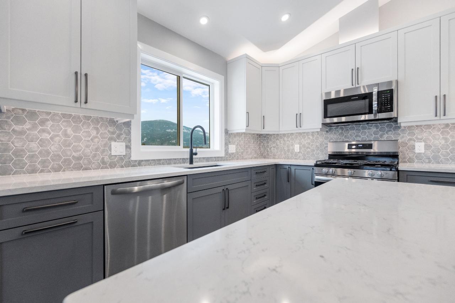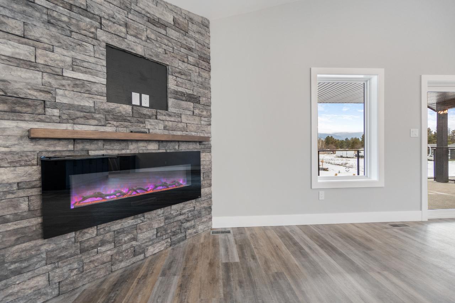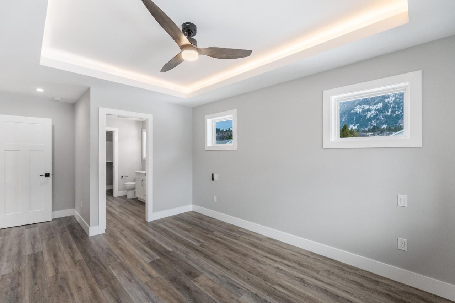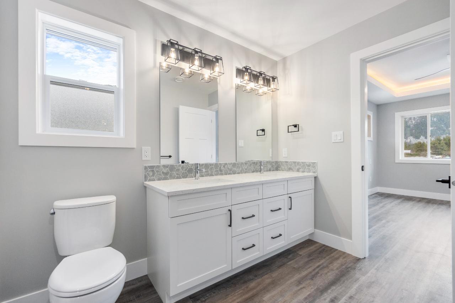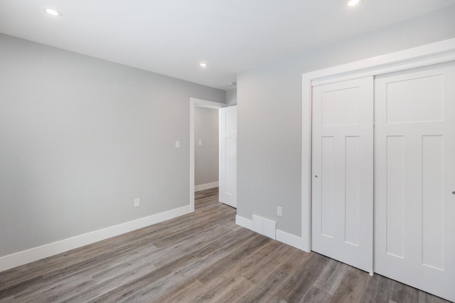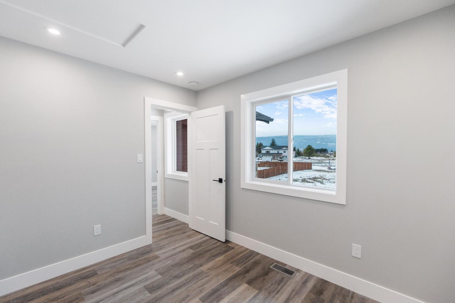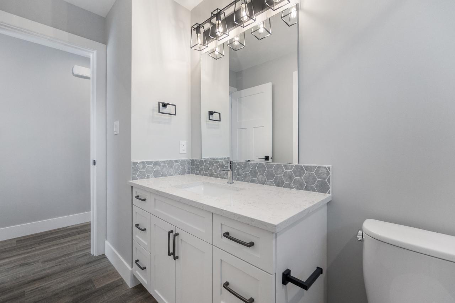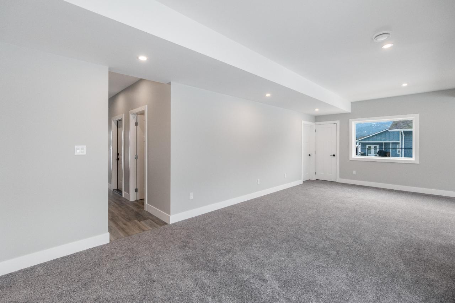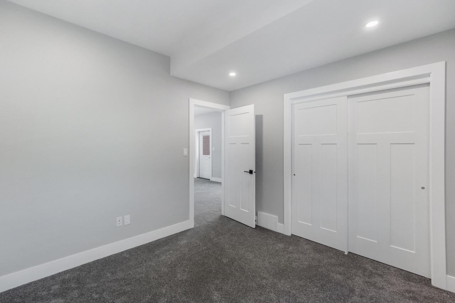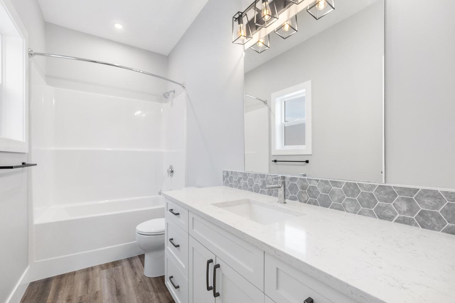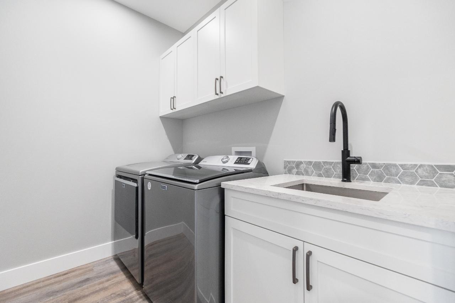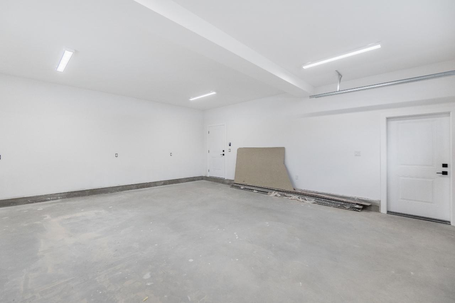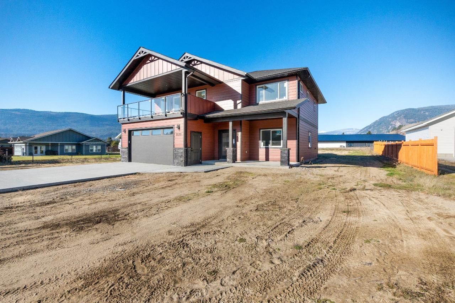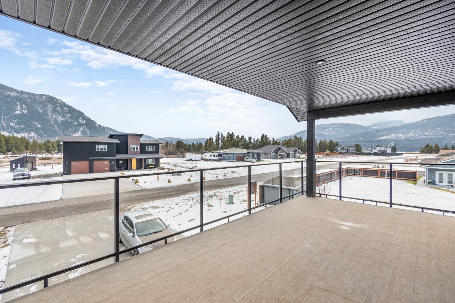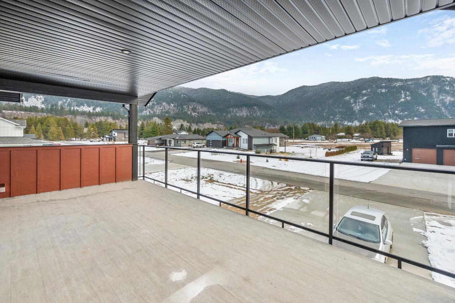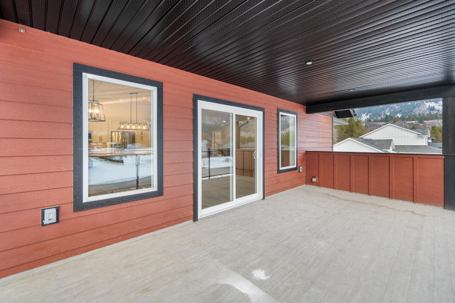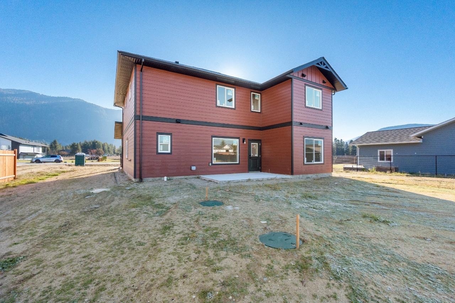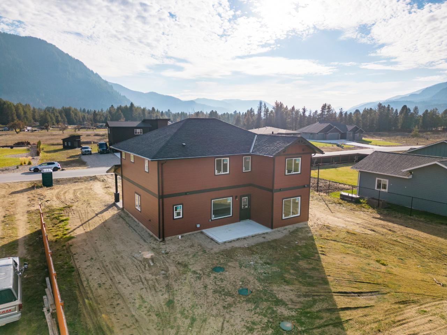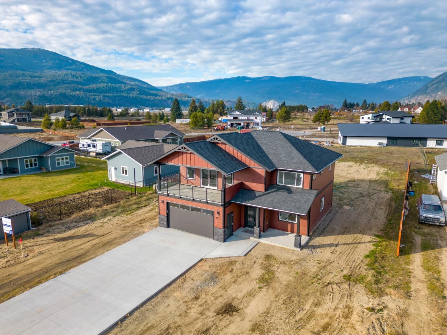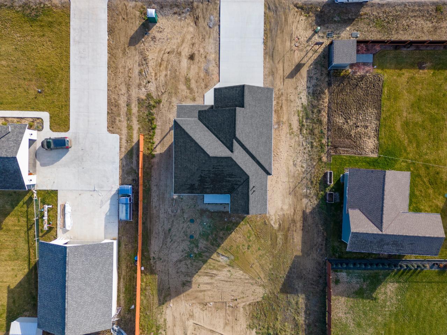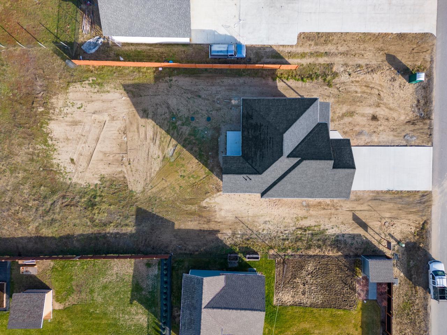4 Bedroom
3 Bathroom
2458
Central Air Conditioning
Forced Air
$869,000
Brand New Home Located in one of the most desirable areas of Castlegar, this 4 bedroom 3 full bathroom home, can not be beat. The main floor offers 3 bedrooms including the spacious master with full ensuite and walk-in-closet. The open plan offers vaulted ceilings and large windows for a bright and spacious great room. The kitchen features quartz countertops, high-end stainless appliances, and soft close cabinets and drawers. The large covered deck off the dining room is great for entertaining and boasts stunning mountain views including Red Mountain. Downstairs you will find a 4th bedroom, 3rd full bathroom, den/office, an ultra spacious family room with plumbing for a future wet bat or summer kitchen, laundry room and functional foyer. The oversized double garage is great for larger vehicles, toys or a workshop. The property offer plenty of room for parking (including RVs) plus the ability to build a shop in the back if you wanted more garage space. (id:55130)
Property Details
|
MLS® Number
|
2474443 |
|
Property Type
|
Single Family |
|
Community Name
|
Ootischenia |
|
Amenities Near By
|
Golf Nearby, Recreation Nearby, Public Transit |
|
Communication Type
|
High Speed Internet |
|
Community Features
|
Family Oriented |
|
Easement
|
Oil/gas/mineral Rights, Other |
|
Features
|
Flat Site |
Building
|
Bathroom Total
|
3 |
|
Bedrooms Total
|
4 |
|
Basement Development
|
Finished |
|
Basement Features
|
Walk Out |
|
Basement Type
|
Full (finished) |
|
Constructed Date
|
2023 |
|
Construction Material
|
Wood Frame |
|
Cooling Type
|
Central Air Conditioning |
|
Exterior Finish
|
Stone, Hardboard |
|
Flooring Type
|
Wall-to-wall Carpet, Vinyl |
|
Foundation Type
|
Concrete |
|
Heating Fuel
|
Natural Gas |
|
Heating Type
|
Forced Air |
|
Roof Material
|
Asphalt Shingle |
|
Roof Style
|
Unknown |
|
Size Interior
|
2458 |
|
Type
|
House |
|
Utility Water
|
Irrigation District |
Land
|
Acreage
|
No |
|
Land Amenities
|
Golf Nearby, Recreation Nearby, Public Transit |
|
Sewer
|
Septic Tank |
|
Size Irregular
|
22651 |
|
Size Total
|
22651 Sqft |
|
Size Total Text
|
22651 Sqft |
|
Zoning Type
|
Single Detached Residential |
Rooms
| Level |
Type |
Length |
Width |
Dimensions |
|
Lower Level |
Bedroom |
|
|
10'6 x 10'4 |
|
Lower Level |
Full Bathroom |
|
|
Measurements not available |
|
Lower Level |
Family Room |
|
|
20 x 26 |
|
Lower Level |
Den |
|
|
10'4 x 10 |
|
Lower Level |
Laundry Room |
|
|
5'10 x 8 |
|
Lower Level |
Utility Room |
|
|
12'10 x 5'10 |
|
Main Level |
Kitchen |
|
|
13'4 x 12'4 |
|
Main Level |
Dining Room |
|
|
12 x 13'6 |
|
Main Level |
Living Room |
|
|
18 x 14'6 |
|
Main Level |
Primary Bedroom |
|
|
10'6 x 14 |
|
Main Level |
Bedroom |
|
|
11'6 x 9'4 |
|
Main Level |
Bedroom |
|
|
10'6 x 10 |
|
Main Level |
Other |
|
|
5 x 8 |
|
Main Level |
Ensuite |
|
|
Measurements not available |
|
Main Level |
Full Bathroom |
|
|
Measurements not available |
https://www.realtor.ca/real-estate/26387474/1071-elkview-road-castlegar-ootischenia

