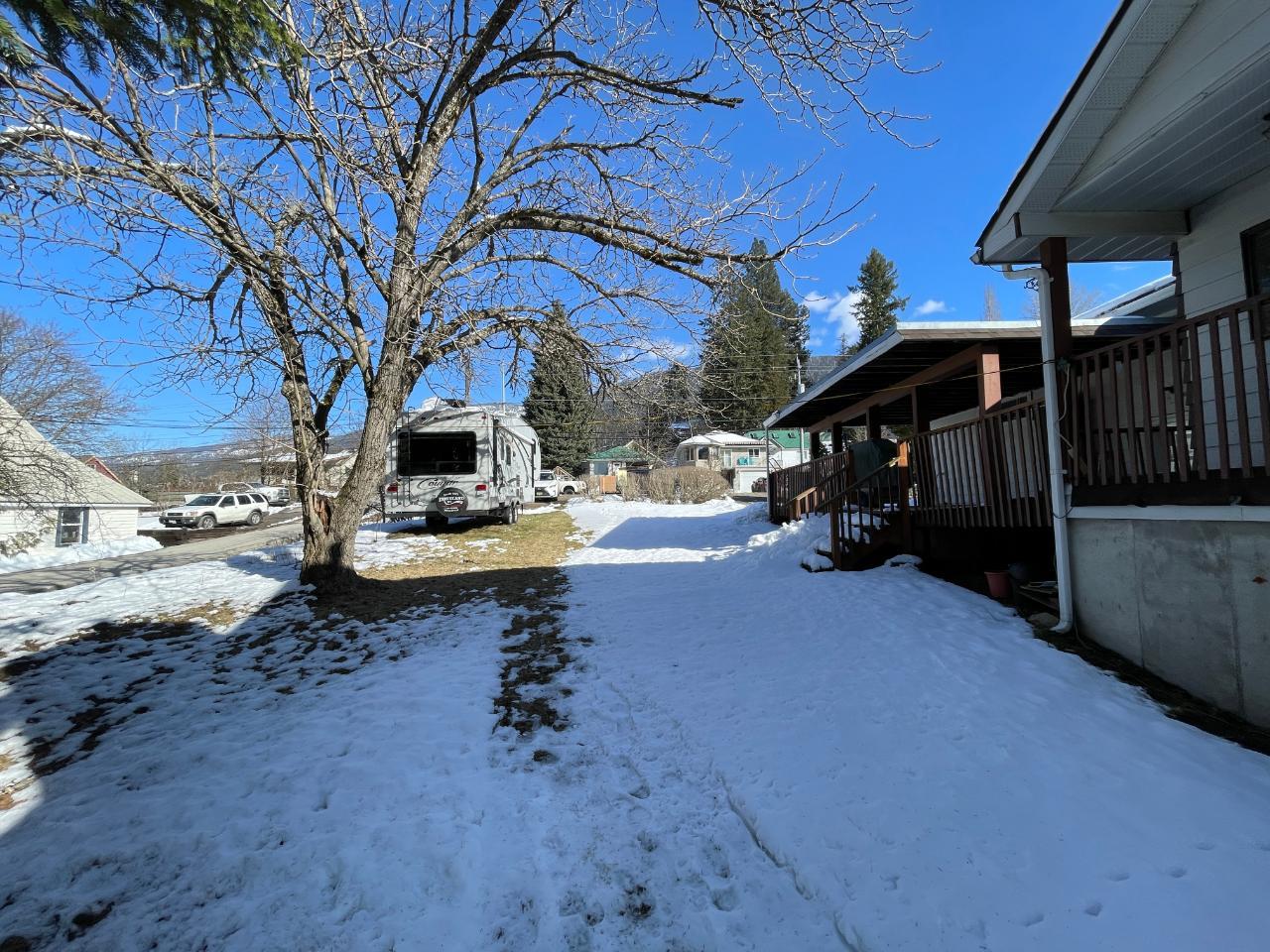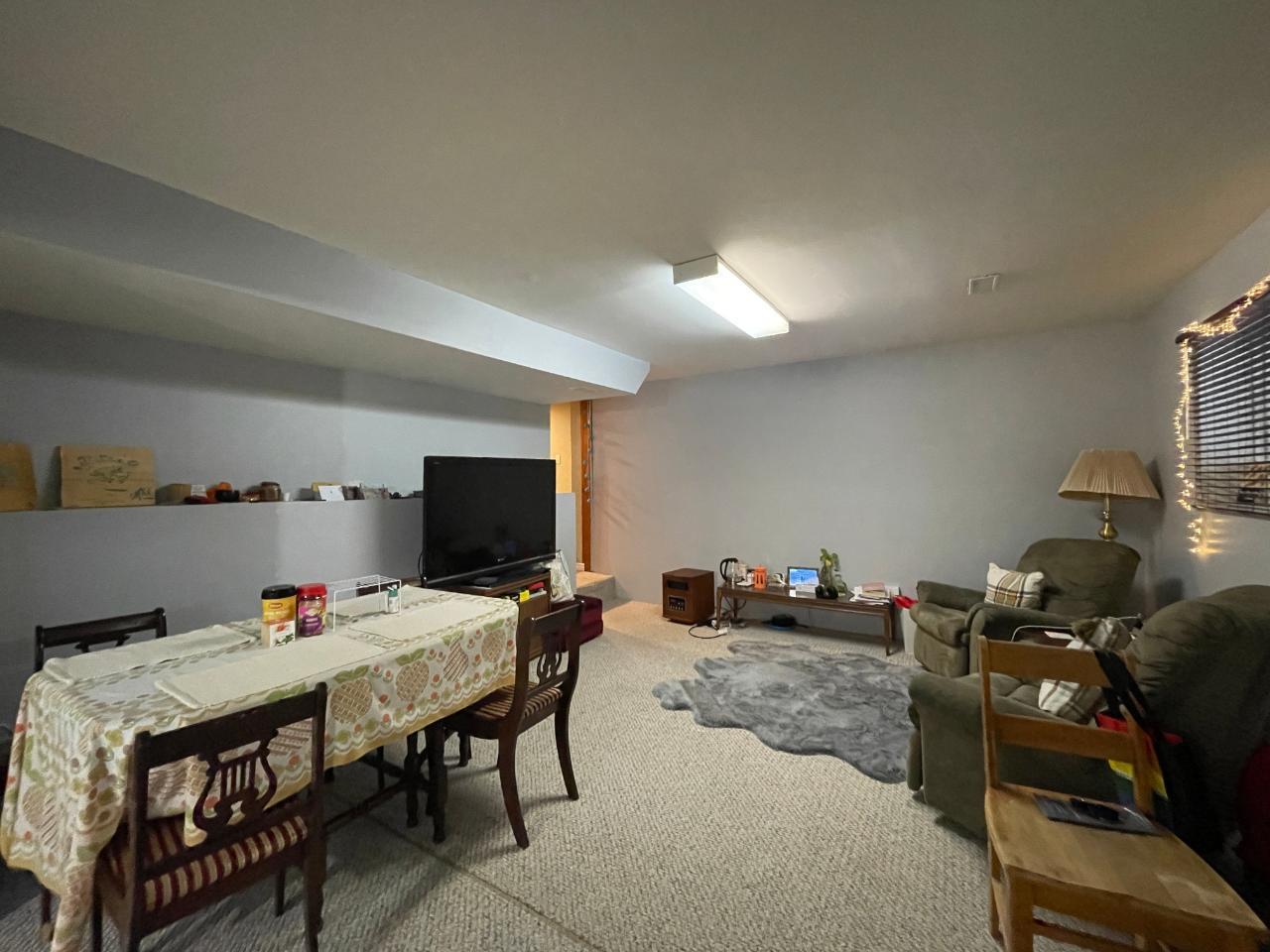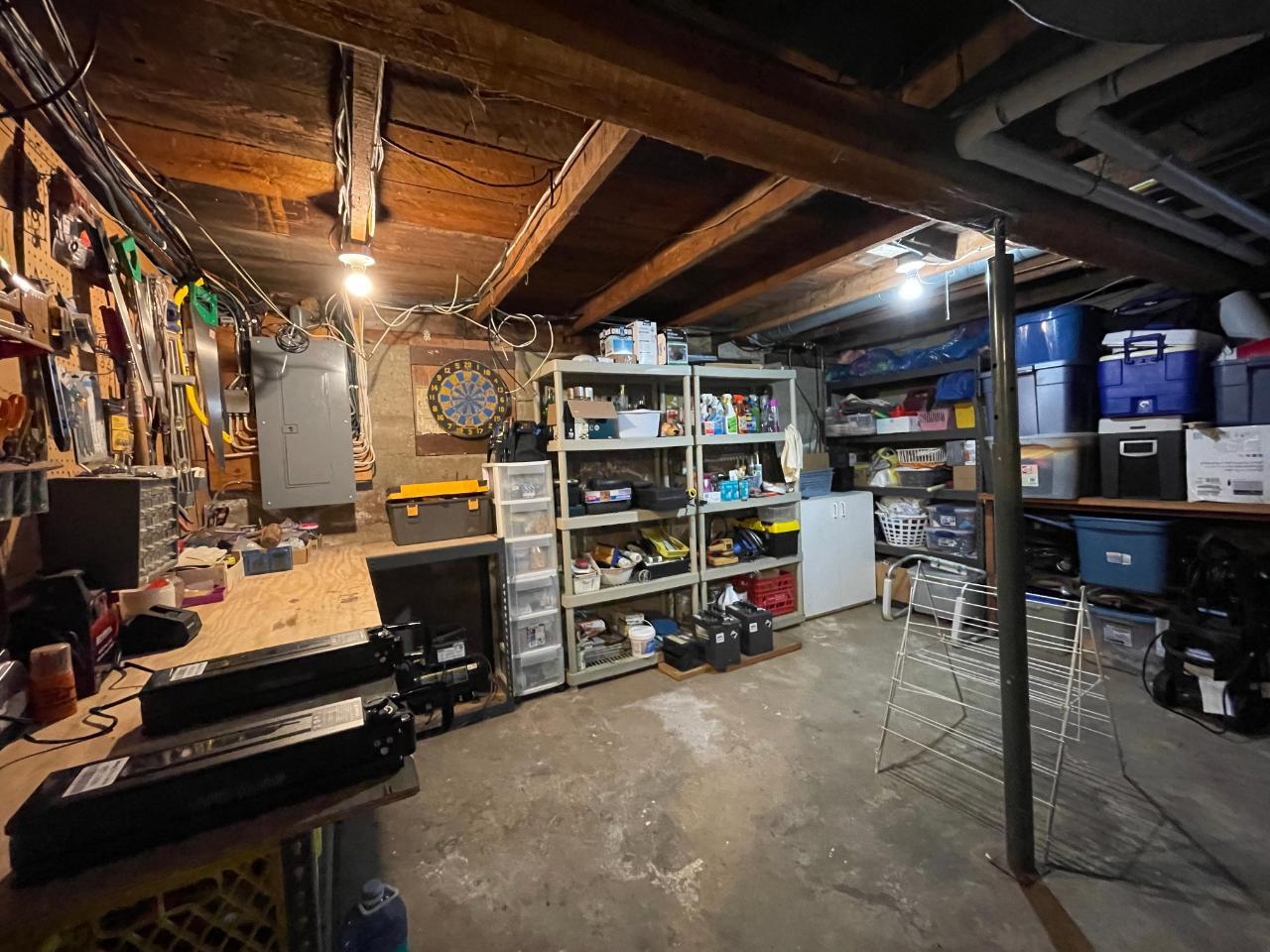4 Bedroom
2 Bathroom
3016
Other
Forced Air
Landscaped, Fruit Trees
$789,500
Wonderful Family Home conveniently located in lower Rosemont!! Huge .3 acre lot with excellent subdivision potential. The main floor has a bright and spacious living room plus sunken sitting room with a gas fireplace. Open to the modern kitchen with island and separate dining room. There are 3 bedrooms, a full bathroom and a separate family room. Beautiful lake and mountain views from inside or the west facing deck perfect for gorgeous sunsets! The full basement has a one bedroom suite rented at $1100/month, shared laundry, a workshop space and tons of storage. Large private yard with fruit trees, lots of lawn and room for gardens. There is a covered patio plus a single carport. Updated H/W Tank, Electrical Panel and Furnace. You will love this friendly neighborhood which is an easy walk or bike ride to downtown. (id:55130)
Property Details
|
MLS® Number
|
2474714 |
|
Property Type
|
Single Family |
|
Neigbourhood
|
Rosemont |
|
Community Name
|
Nelson |
|
Amenities Near By
|
Schools, Golf Nearby, Recreation Nearby, Public Transit |
|
Community Features
|
Quiet Area, Family Oriented |
|
Features
|
Central Island, Private Yard |
|
View Type
|
Mountain View, Lake View |
Building
|
Bathroom Total
|
2 |
|
Bedrooms Total
|
4 |
|
Appliances
|
Dryer, Microwave, Refrigerator, Washer, Dishwasher, Stove |
|
Architectural Style
|
Other |
|
Basement Development
|
Partially Finished |
|
Basement Features
|
Separate Entrance |
|
Basement Type
|
Full (partially Finished) |
|
Constructed Date
|
1945 |
|
Construction Material
|
Wood Frame |
|
Exterior Finish
|
Aluminum |
|
Flooring Type
|
Vinyl, Carpeted |
|
Foundation Type
|
Concrete |
|
Heating Fuel
|
Natural Gas |
|
Heating Type
|
Forced Air |
|
Roof Material
|
Asphalt Shingle |
|
Roof Style
|
Unknown |
|
Size Interior
|
3016 |
|
Type
|
House |
|
Utility Water
|
Municipal Water |
Land
|
Access Type
|
Easy Access |
|
Acreage
|
No |
|
Land Amenities
|
Schools, Golf Nearby, Recreation Nearby, Public Transit |
|
Landscape Features
|
Landscaped, Fruit Trees |
|
Size Irregular
|
13068 |
|
Size Total
|
13068 Sqft |
|
Size Total Text
|
13068 Sqft |
|
Zoning Type
|
Residential Low Density |
Rooms
| Level |
Type |
Length |
Width |
Dimensions |
|
Lower Level |
Living Room |
|
|
16 x 28'6 |
|
Lower Level |
Kitchen |
|
|
6'4 x 9'5 |
|
Lower Level |
Bedroom |
|
|
12'7 x 11'1 |
|
Lower Level |
Full Bathroom |
|
|
Measurements not available |
|
Lower Level |
Laundry Room |
|
|
9'10 x 12'3 |
|
Lower Level |
Workshop |
|
|
23 x 20'11 |
|
Lower Level |
Storage |
|
|
11'2 x 14'5 |
|
Main Level |
Living Room |
|
|
15'11 x 17'1 |
|
Main Level |
Family Room |
|
|
9'10 x 12'9 |
|
Main Level |
Kitchen |
|
|
11'7 x 13'9 |
|
Main Level |
Dining Room |
|
|
9'9 x 14'2 |
|
Main Level |
Bedroom |
|
|
11'6 x 13'10 |
|
Main Level |
Bedroom |
|
|
9'10 x 11'6 |
|
Main Level |
Bedroom |
|
|
8'11 x 11'6 |
|
Main Level |
Family Room |
|
|
11'2 x 19'4 |
|
Main Level |
Full Bathroom |
|
|
Measurements not available |
Utilities
https://www.realtor.ca/real-estate/26455728/1120-mcquarrie-avenue-nelson-nelson































































