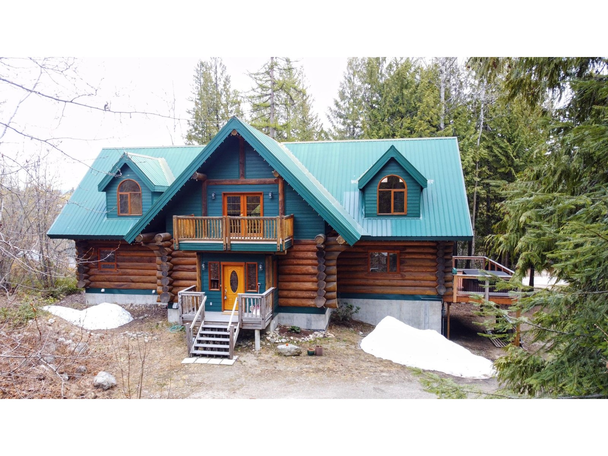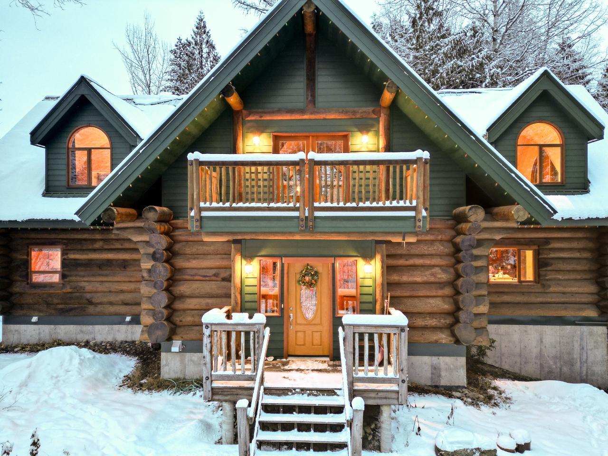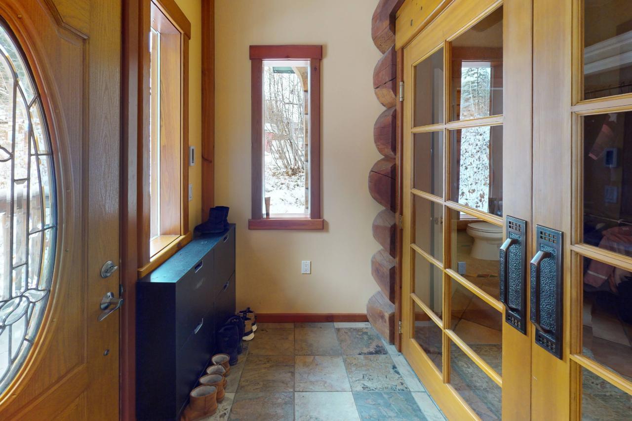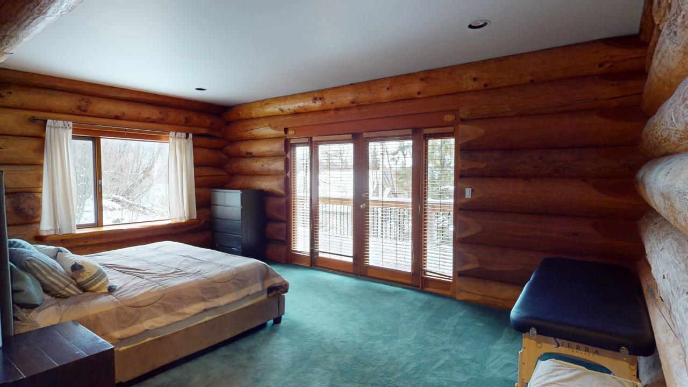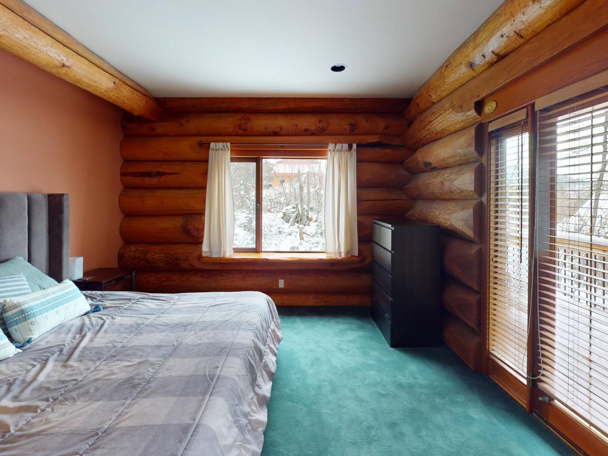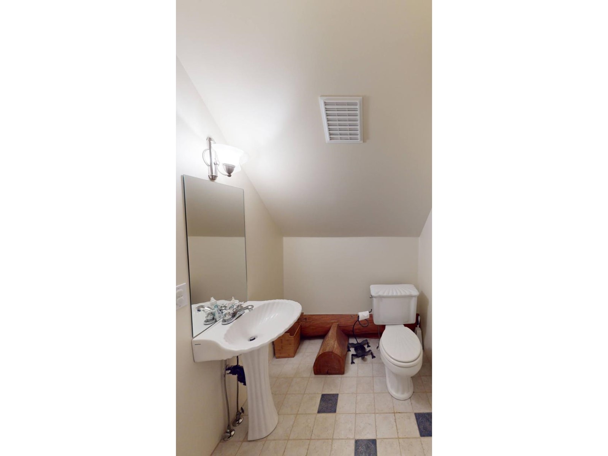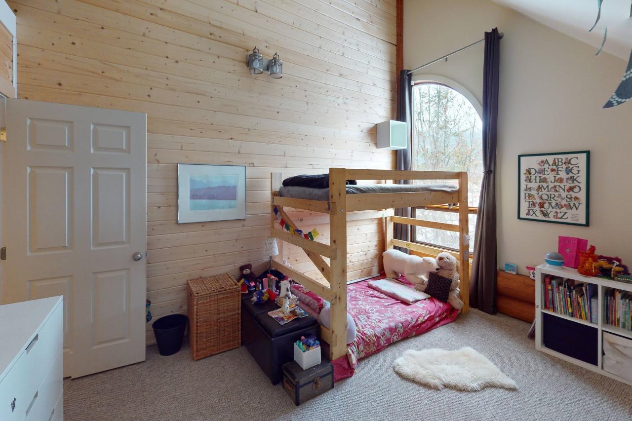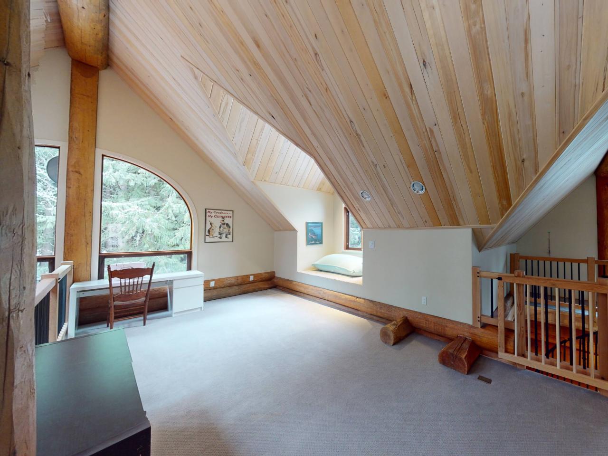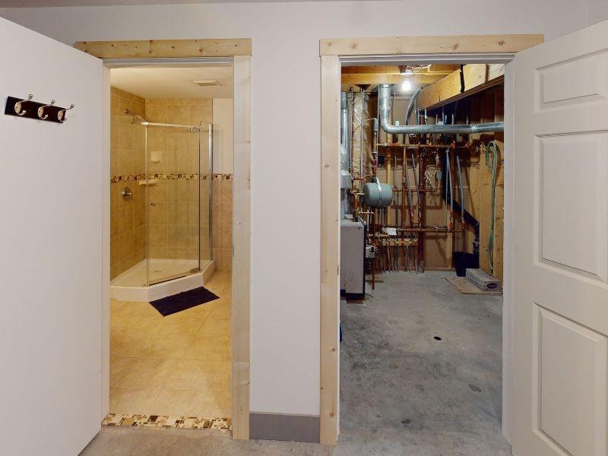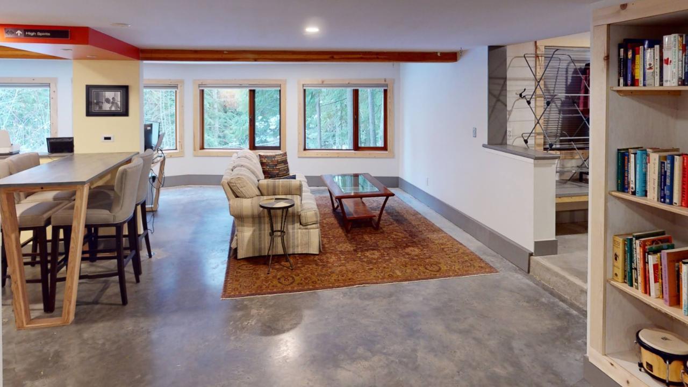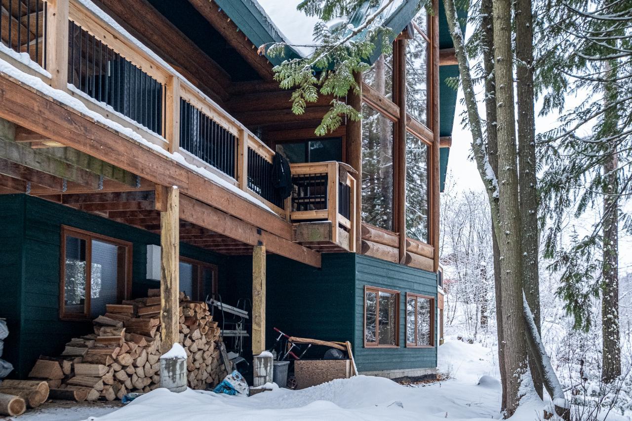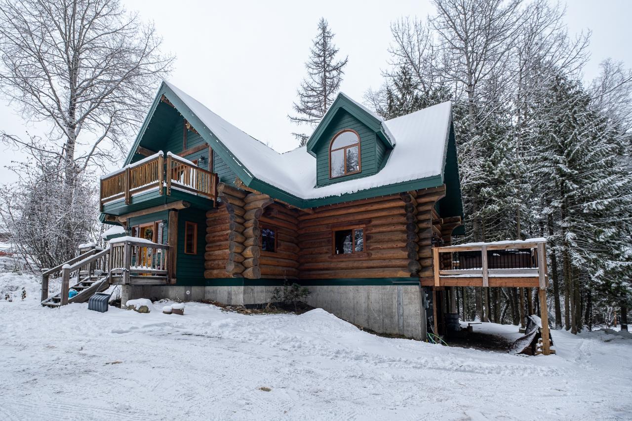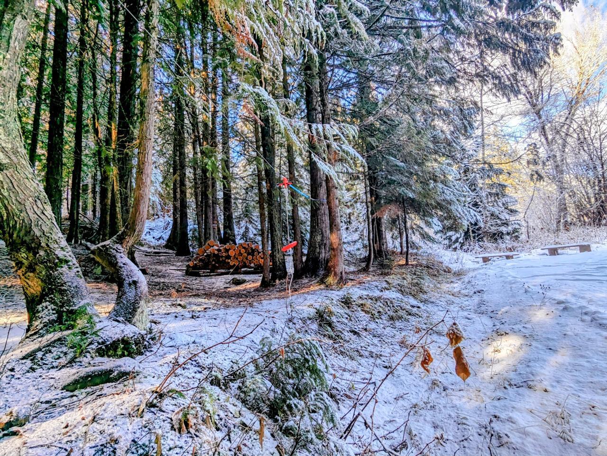4 Bedroom
4 Bathroom
4626
Electric Baseboard Units, In Floor Heating
$1,259,000
Welcome to this unique and exquisite log home nestled in enchanting Rossland, BC! This spacious residence embodies the perfect blend of modern living and natural beauty. With ample space for both family and guests, it includes four generously-sized bedrooms and four bathrooms. It backs onto endless forest, just steps from hiking and biking trails, while conveniently being walking distance from all amenities and being on city services. As you enter the beautiful foyer, you'll be greeted by the breathtaking Great Room with floor-to-ceiling windows, hardwood floors, and vaulted ceilings. The grand stone fireplace creates a warm, cozy ambiance for relaxation and gatherings on winter nights. The main floor's spacious and open design seamlessly connects the stunning chef's kitchen, dining, and living areas, an entertainer's dream. And the large master bedroom includes a walk-in closet, a luxurious ensuite bathroom, and french doors opening to a private balcony. The home features three decks, a large loft, a new hot tub, plentiful storage space, a workshop area, and abundant windows filling the interior with natural light. The extensive, finished basement has limitless possibilities - a rec room, office, a home gym, or easy conversion to a ground floor suite. The home's beauty extends beyond its walls, as it sits on a secluded near-acre lot providing privacy and tranquility. Imagine relaxing under the stars in your hot tub after skiing, surrounded by majestic snow-covered trees. Welcome to paradise! (id:55130)
Property Details
|
MLS® Number
|
2474250 |
|
Property Type
|
Single Family |
|
Community Name
|
Rossland |
|
Amenities Near By
|
Ski Area, Recreation Nearby |
|
Community Features
|
Quiet Area |
|
Features
|
Private Setting, Skylight, Private Yard |
|
View Type
|
Mountain View, View, City View |
Building
|
Bathroom Total
|
4 |
|
Bedrooms Total
|
4 |
|
Appliances
|
Dryer, Microwave, Refrigerator, Washer, Central Vacuum, Dishwasher, Oven - Built-in, Gas Stove(s) |
|
Basement Development
|
Unknown |
|
Basement Features
|
Separate Entrance |
|
Basement Type
|
Full (unknown) |
|
Constructed Date
|
1994 |
|
Construction Material
|
Log |
|
Exterior Finish
|
Wood |
|
Flooring Type
|
Tile, Ceramic Tile, Concrete, Mixed Flooring, Engineered Hardwood, Carpeted |
|
Foundation Type
|
Concrete |
|
Heating Fuel
|
Electric, Natural Gas |
|
Heating Type
|
Electric Baseboard Units, In Floor Heating |
|
Roof Material
|
Metal |
|
Roof Style
|
Unknown |
|
Size Interior
|
4626 |
|
Type
|
House |
|
Utility Water
|
Municipal Water |
Land
|
Acreage
|
No |
|
Land Amenities
|
Ski Area, Recreation Nearby |
|
Size Irregular
|
39204 |
|
Size Total
|
39204 Sqft |
|
Size Total Text
|
39204 Sqft |
|
Zoning Type
|
Residential |
Rooms
| Level |
Type |
Length |
Width |
Dimensions |
|
Above |
Partial Bathroom |
|
|
Measurements not available |
|
Above |
Recreation Room |
|
|
16'1 x 22'1 |
|
Above |
Bedroom |
|
|
14'4 x 11'8 |
|
Above |
Storage |
|
|
5'6 x 5'7 |
|
Above |
Loft |
|
|
27'1 x 10'1 |
|
Above |
Bedroom |
|
|
14'4 x 11'8 |
|
Lower Level |
Full Bathroom |
|
|
Measurements not available |
|
Lower Level |
Other |
|
|
1'1 x 1'1 |
|
Lower Level |
Workshop |
|
|
1'1 x 1'1 |
|
Lower Level |
Recreation Room |
|
|
23'6 x 22'9 |
|
Lower Level |
Bedroom |
|
|
20'8 x 11 |
|
Lower Level |
Utility Room |
|
|
8'6 x 7'8 |
|
Lower Level |
Storage |
|
|
113'8 x 11'2 |
|
Lower Level |
Other |
|
|
17'5 x 19'2 |
|
Lower Level |
Hall |
|
|
41'9 x 19'9 |
|
Main Level |
Foyer |
|
|
19'9 x 4'8 |
|
Main Level |
Foyer |
|
|
23'8 x 22'6 |
|
Main Level |
Living Room |
|
|
23'8 x 21'3 |
|
Main Level |
Kitchen |
|
|
17'3 x 10'3 |
|
Main Level |
Dining Room |
|
|
17'3 x 9'1 |
|
Main Level |
Primary Bedroom |
|
|
20'7 x 20'5 |
|
Main Level |
Other |
|
|
9'8 x 9 |
|
Main Level |
Ensuite |
|
|
Measurements not available |
|
Main Level |
Partial Bathroom |
|
|
Measurements not available |
Utilities
https://www.realtor.ca/real-estate/26343239/1177-davis-street-rossland-rossland

