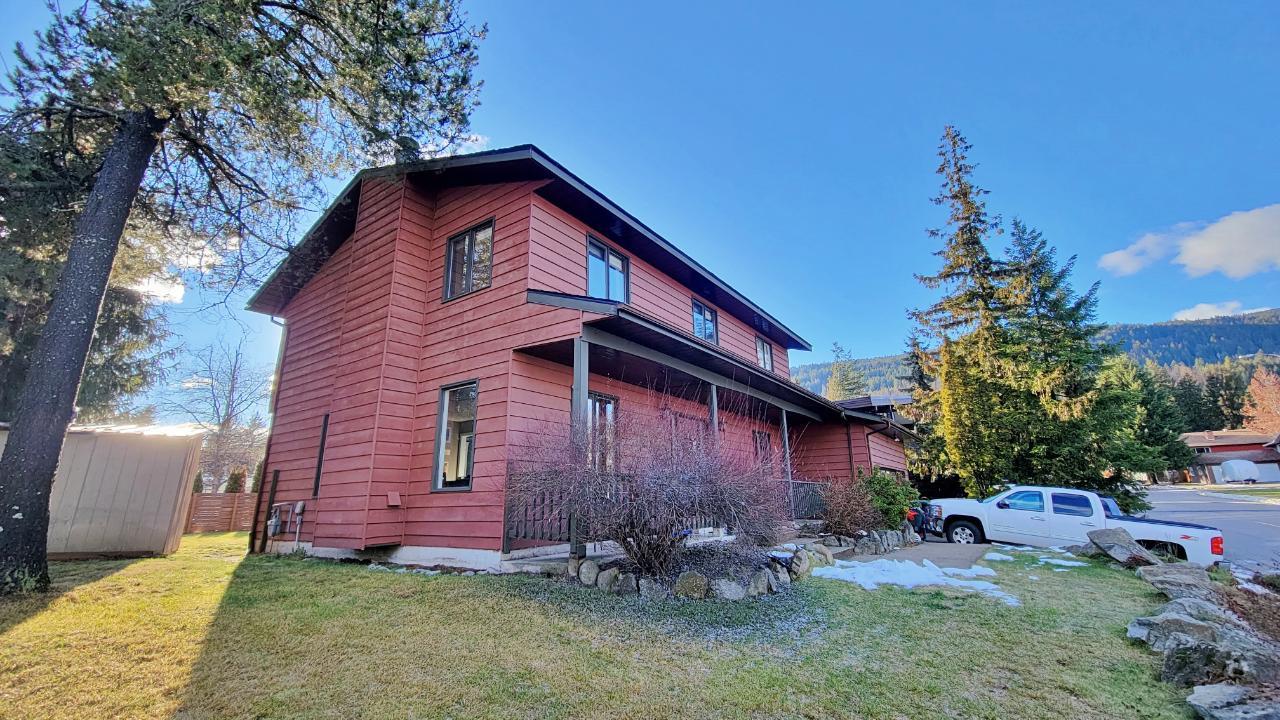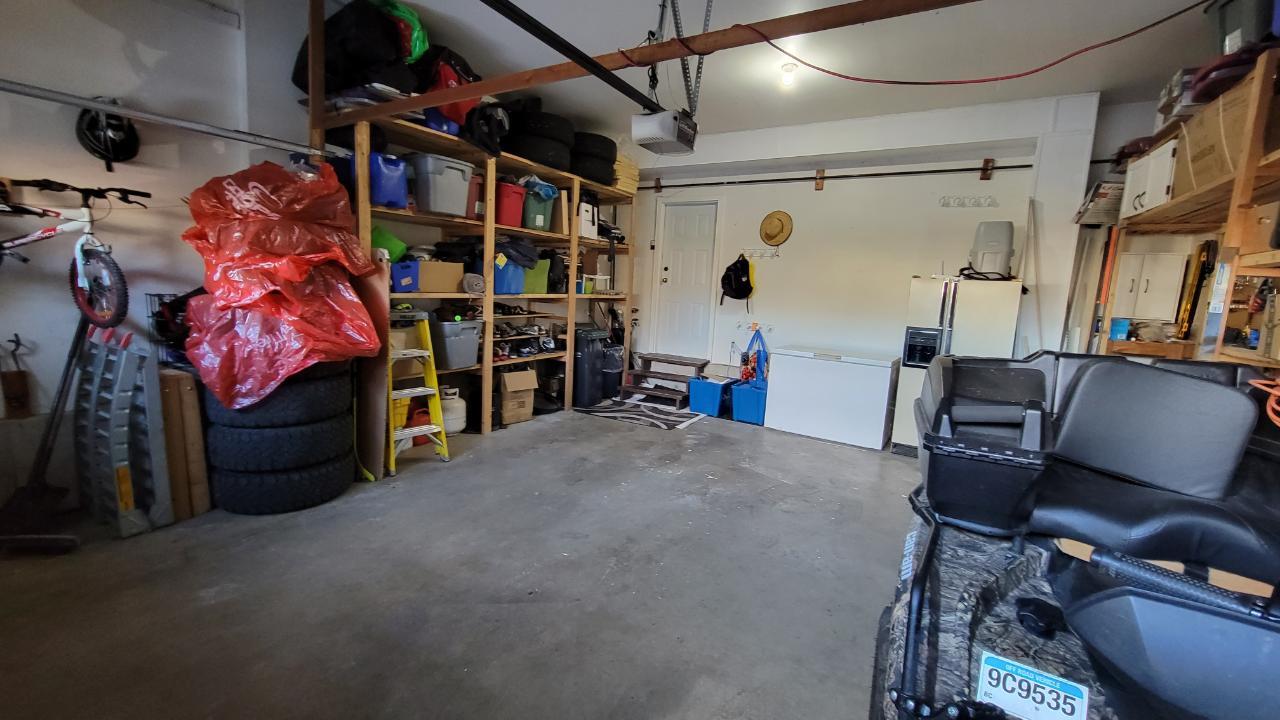4 Bedroom
3 Bathroom
3139
2 Level
Heat Pump, Central Air Conditioning
Electric Baseboard Units, Heat Pump, Forced Air
$629,000
This 4 bedroom, 2.5 bathroom home is set amongst mature trees in one of Castlegar's most popular locations. The lot is .16 of an acre and boosts a private and partially fenced back yard. The main floor features a living room with a wood fireplace, a gorgeous eat in kitchen, a separate dining room, and a large family room with a gas fireplace. Patio doors directly access the level fenced back yard. The main floor also has an updated 1/2 bath and a laundry nook. Upstairs you'll find an enormous master suite with a walk in closet, and a four piece ensuite. In addition, there are 3 other large bedrooms, and another full bathroom. The basement provides a workshop space, storage and a large rec room. The attached double garage provide abundant off-street parking. This fantastic location is within walking distance of parks, an elementary school, public transit and more! (id:55130)
Property Details
|
MLS® Number
|
2474335 |
|
Property Type
|
Single Family |
|
Community Name
|
South Castlegar |
Building
|
Bathroom Total
|
3 |
|
Bedrooms Total
|
4 |
|
Architectural Style
|
2 Level |
|
Basement Development
|
Finished |
|
Basement Features
|
Unknown |
|
Basement Type
|
Full (finished) |
|
Constructed Date
|
1980 |
|
Construction Material
|
Wood Frame |
|
Cooling Type
|
Heat Pump, Central Air Conditioning |
|
Exterior Finish
|
Cedar Siding |
|
Flooring Type
|
Mixed Flooring |
|
Foundation Type
|
Concrete |
|
Heating Fuel
|
Electric, Natural Gas |
|
Heating Type
|
Electric Baseboard Units, Heat Pump, Forced Air |
|
Roof Material
|
Asphalt Shingle |
|
Roof Style
|
Unknown |
|
Size Interior
|
3139 |
|
Type
|
House |
|
Utility Water
|
Municipal Water |
Land
|
Acreage
|
No |
|
Size Irregular
|
7405 |
|
Size Total
|
7405 Sqft |
|
Size Total Text
|
7405 Sqft |
|
Zoning Type
|
Residential |
Rooms
| Level |
Type |
Length |
Width |
Dimensions |
|
Above |
Full Bathroom |
|
|
Measurements not available |
|
Above |
Primary Bedroom |
|
|
20'4 x 11'8 |
|
Above |
Other |
|
|
6'8 x 5'2 |
|
Above |
Full Bathroom |
|
|
Measurements not available |
|
Above |
Bedroom |
|
|
11'11 x 11'1 |
|
Above |
Bedroom |
|
|
13'6 x 11'11 |
|
Above |
Bedroom |
|
|
11'6 x 10'2 |
|
Lower Level |
Recreation Room |
|
|
23'9 x 23'1 |
|
Lower Level |
Workshop |
|
|
12 x 11'3 |
|
Lower Level |
Utility Room |
|
|
16 x 12'2 |
|
Main Level |
Family Room |
|
|
13'7 x 19'9 |
|
Main Level |
Dining Room |
|
|
10'7 x 7'3 |
|
Main Level |
Kitchen |
|
|
12'3 x 13 |
|
Main Level |
Living Room |
|
|
19'8 x 11'8 |
|
Main Level |
Partial Bathroom |
|
|
Measurements not available |
|
Main Level |
Dining Room |
|
|
12'9 x 12'1 |
|
Main Level |
Foyer |
|
|
8'6 x 12 |
Utilities
https://www.realtor.ca/real-estate/26365056/1400-highland-drive-castlegar-south-castlegar




















































