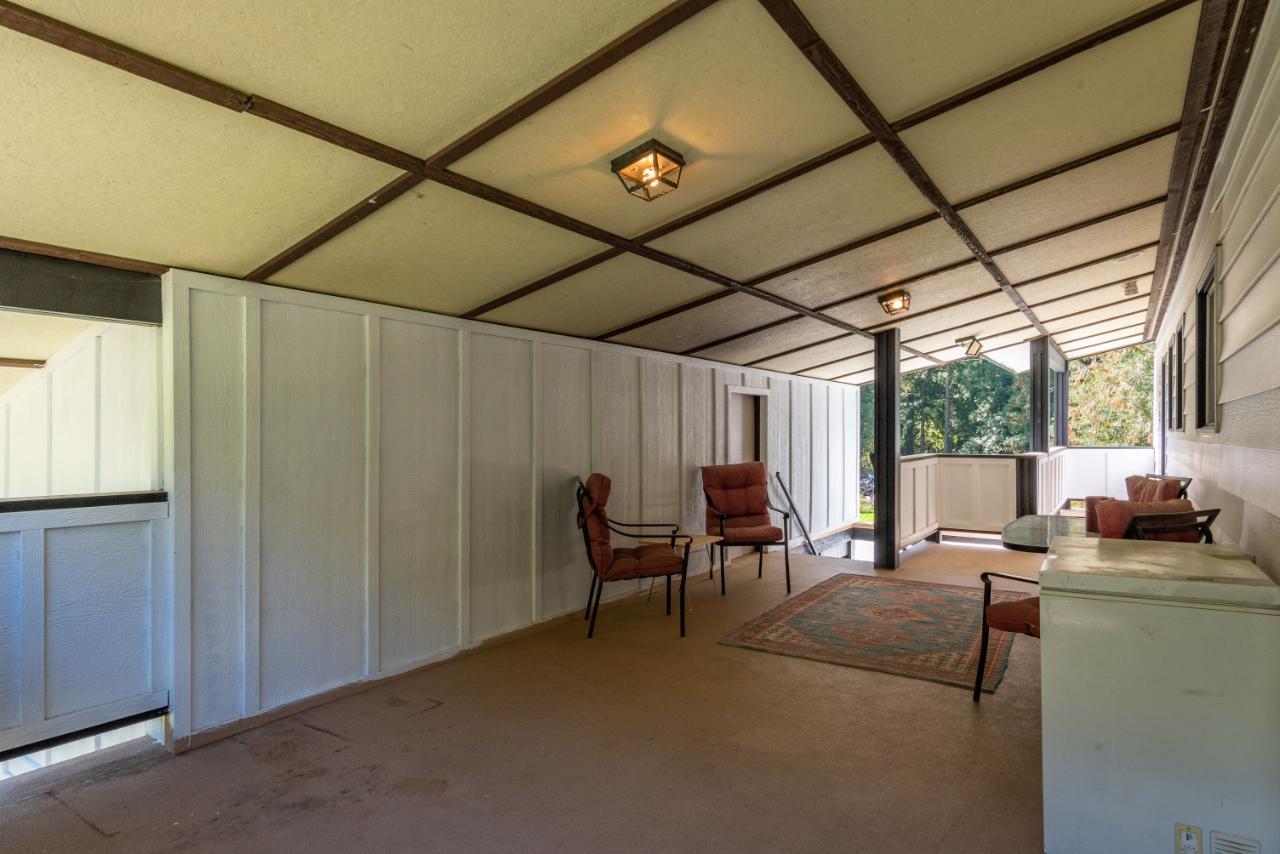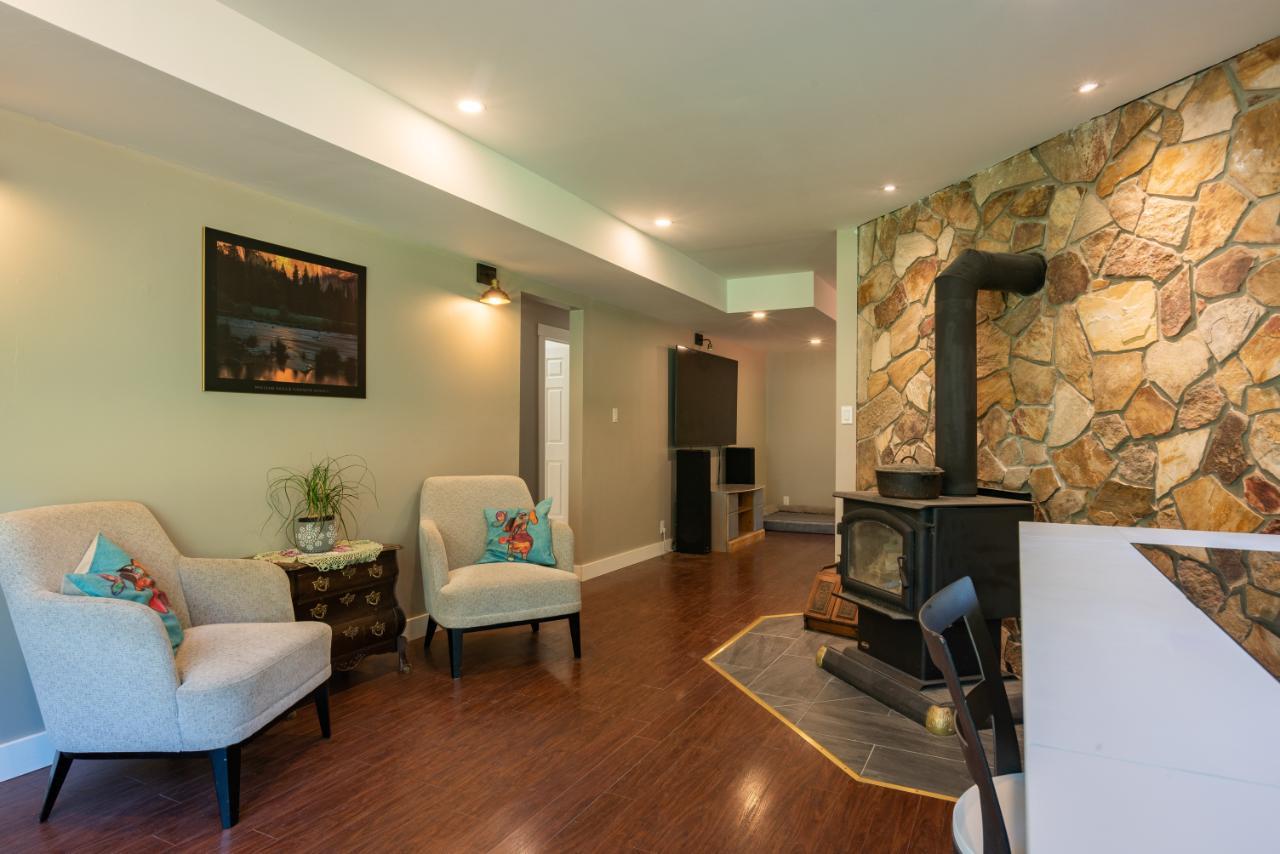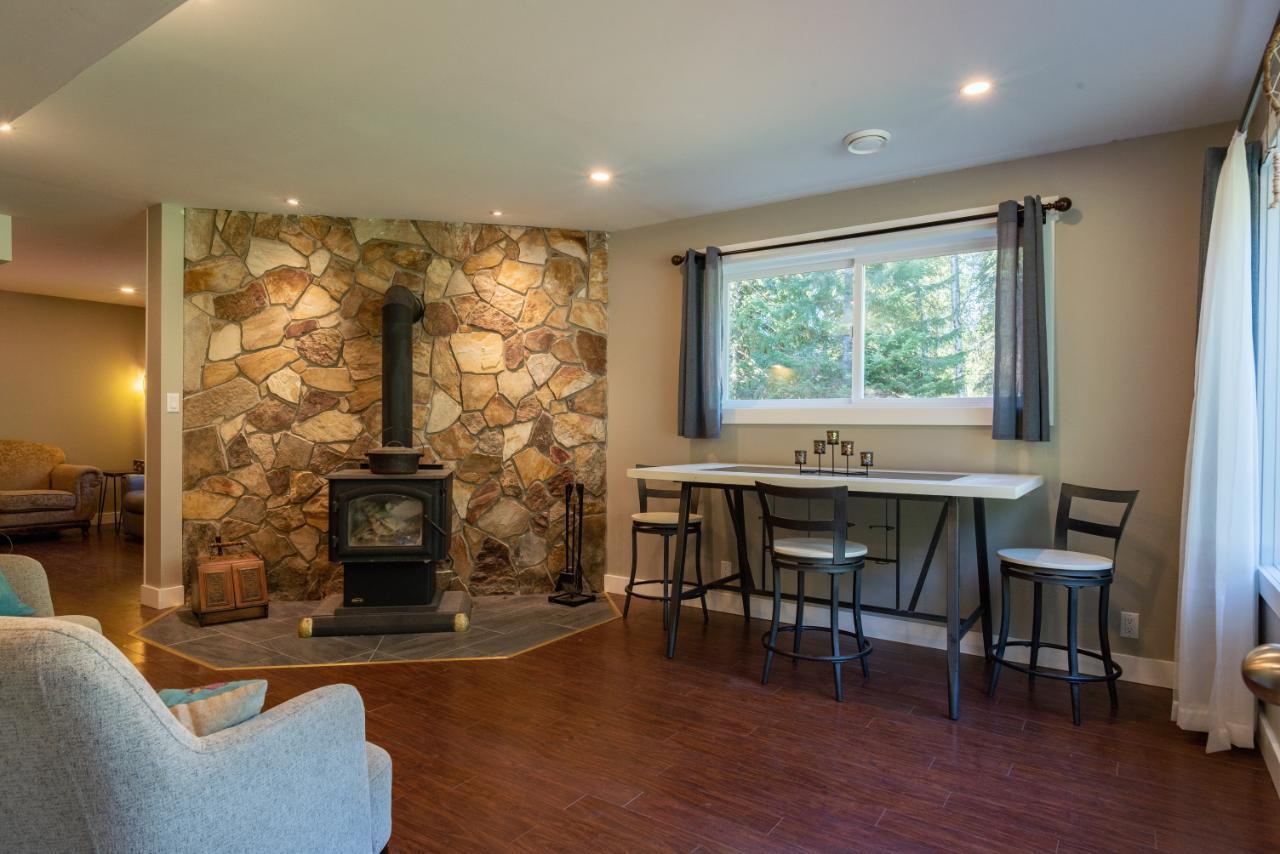4 Bedroom
3 Bathroom
2600
Forced Air
Acreage
$799,900
This is the opportunity you have been waiting for! A beautifully updated home, and a FLAT acreage. Situated steps to the Salmo Golf Course, this gorgeous home features a huge vaulted living room with gas fireplace, custom kitchen complete with built in wine rack, eating bar, and pot filler above the stove, and a large dining area with access to the huge covered deck. There are two great sized bedrooms on the main floor, plus primary bedroom with ensuite. You will love the the mix of old and new with custom built vanity, and tiled tub/shower in the main bathroom. The lower level features a second kitchen, family room/rec room with wood stove, another full bathroom with beautiful tile work, plus a huge bedroom with access to the back deck, and a large laundry room. This is the perfect multi generational home with separate space for family. This is a must see! (id:55130)
Property Details
|
MLS® Number
|
2473340 |
|
Property Type
|
Single Family |
|
Community Name
|
Village of Salmo |
|
Features
|
Flat Site, Level |
Building
|
Bathroom Total
|
3 |
|
Bedrooms Total
|
4 |
|
Basement Development
|
Unknown |
|
Basement Features
|
Unknown |
|
Basement Type
|
Crawl Space (unknown) |
|
Constructed Date
|
1979 |
|
Construction Material
|
Wood Frame |
|
Exterior Finish
|
Other, Brick, Vinyl |
|
Flooring Type
|
Tile, Vinyl, Laminate |
|
Foundation Type
|
Concrete |
|
Heating Fuel
|
Natural Gas |
|
Heating Type
|
Forced Air |
|
Roof Material
|
Metal |
|
Roof Style
|
Unknown |
|
Size Interior
|
2600 |
|
Type
|
House |
|
Utility Water
|
Well |
Land
|
Acreage
|
Yes |
|
Sewer
|
Septic Tank |
|
Size Irregular
|
363726 |
|
Size Total
|
363726 Sqft |
|
Size Total Text
|
363726 Sqft |
|
Zoning Type
|
Agricultural |
Rooms
| Level |
Type |
Length |
Width |
Dimensions |
|
Lower Level |
Kitchen |
|
|
11'11 x 12 |
|
Lower Level |
Dining Room |
|
|
12'7 x 16'11 |
|
Lower Level |
Full Bathroom |
|
|
Measurements not available |
|
Lower Level |
Primary Bedroom |
|
|
15'9 x 13 |
|
Lower Level |
Foyer |
|
|
4'7 x 13'3 |
|
Lower Level |
Family Room |
|
|
14'2 x 12'8 |
|
Lower Level |
Laundry Room |
|
|
12'3 x 8'1 |
|
Main Level |
Kitchen |
|
|
12'1 x 11'2 |
|
Main Level |
Dining Room |
|
|
13'7 x 12 |
|
Main Level |
Living Room |
|
|
12'8 x 18'8 |
|
Main Level |
Full Bathroom |
|
|
Measurements not available |
|
Main Level |
Bedroom |
|
|
10'6 x 12'8 |
|
Main Level |
Bedroom |
|
|
12'8 x 9'10 |
|
Main Level |
Primary Bedroom |
|
|
12'3 x 13'1 |
|
Main Level |
Ensuite |
|
|
Measurements not available |
https://www.realtor.ca/real-estate/26077345/1472-airport-road-salmo-village-of-salmo








































































