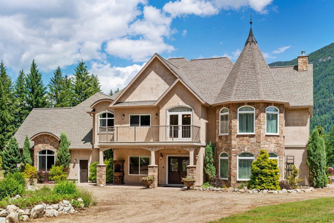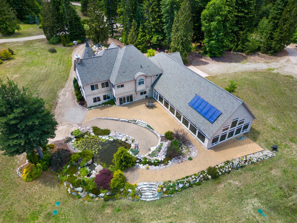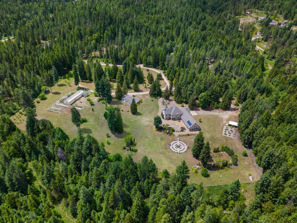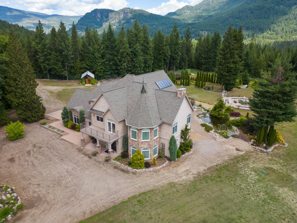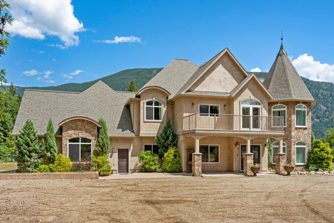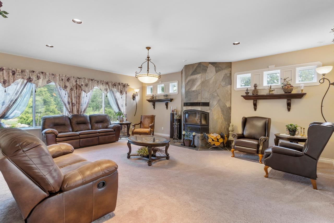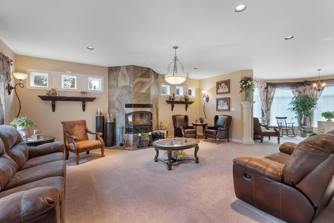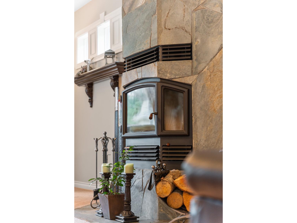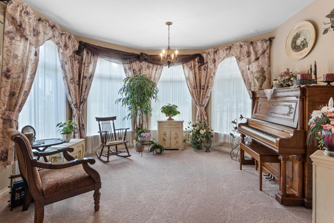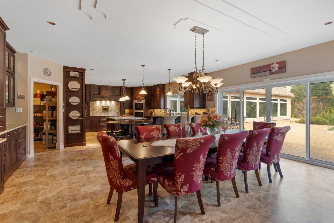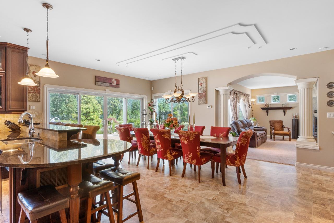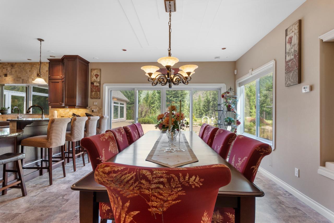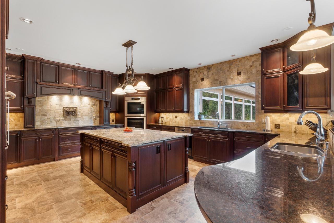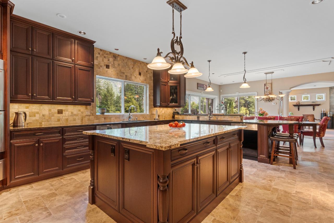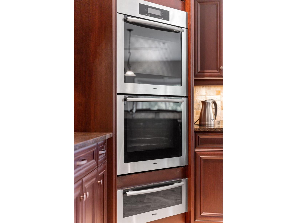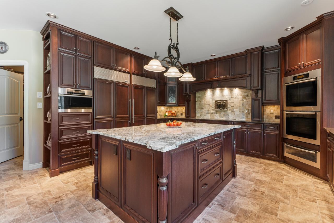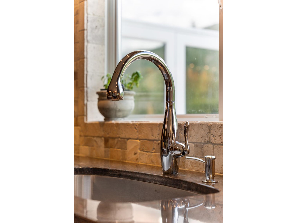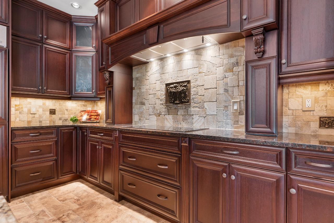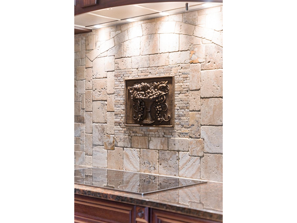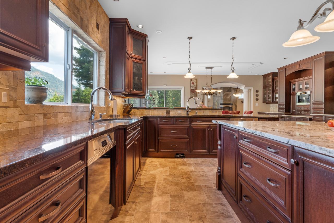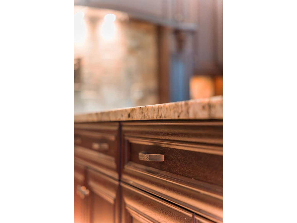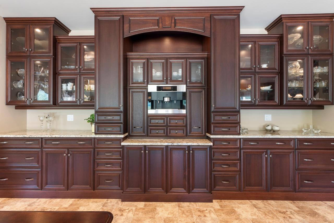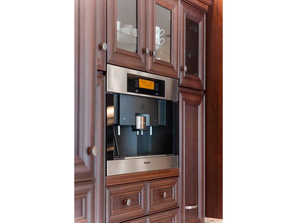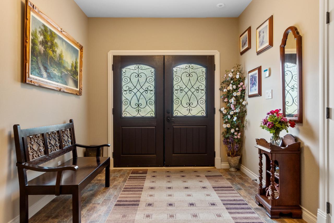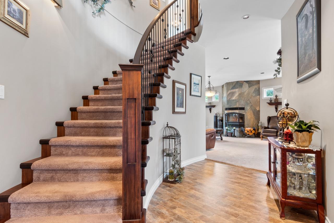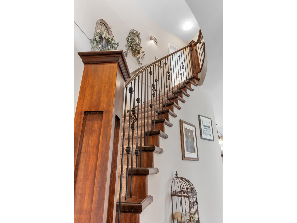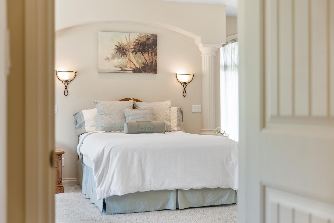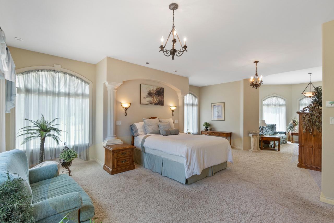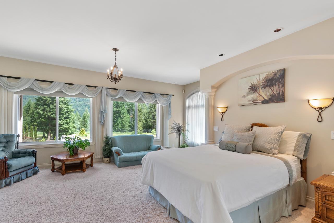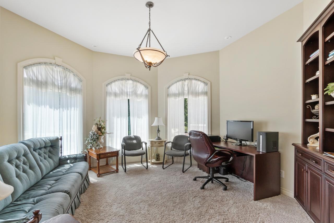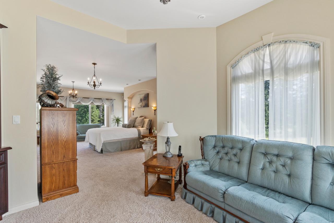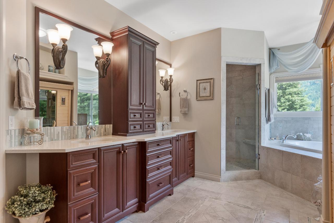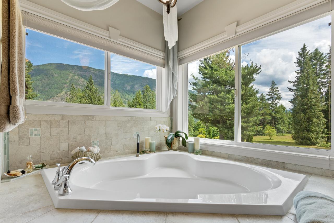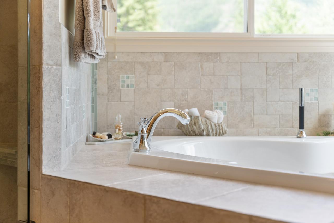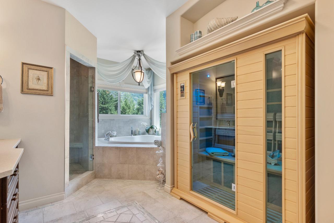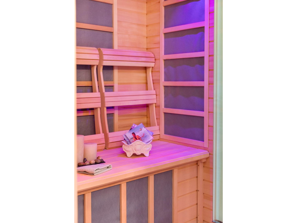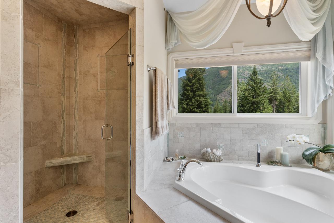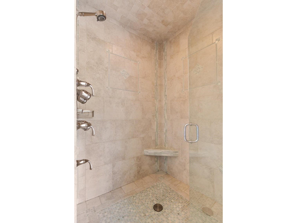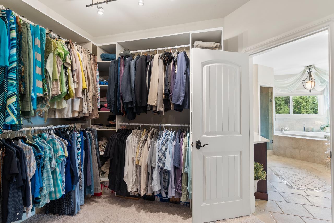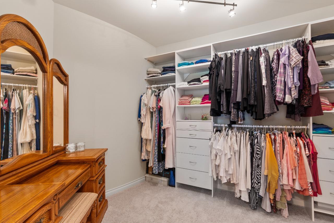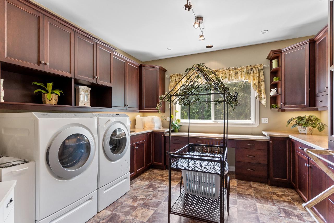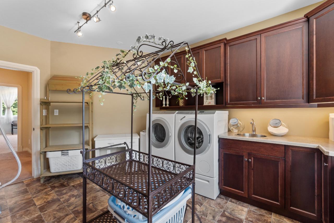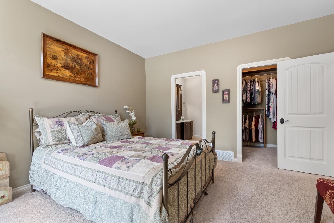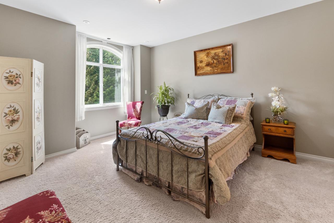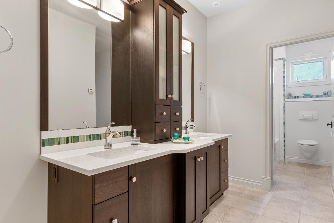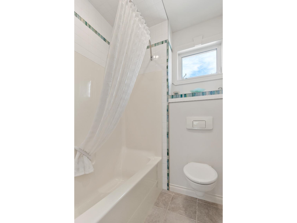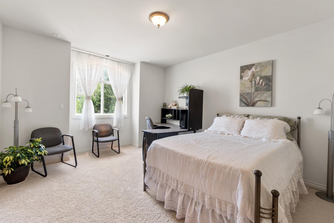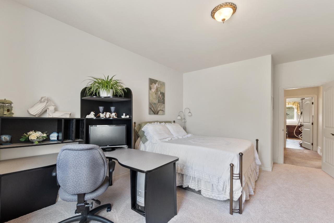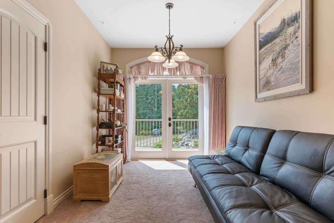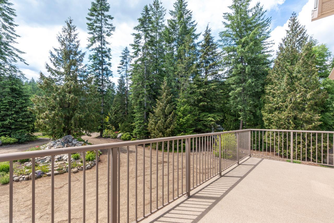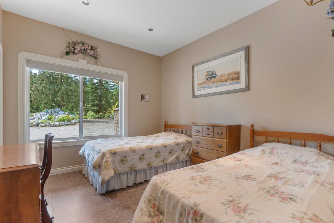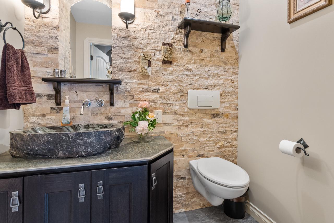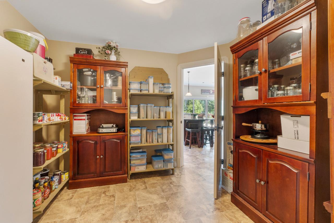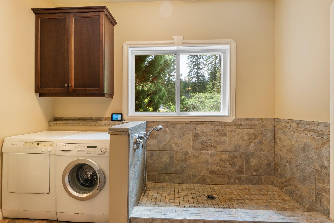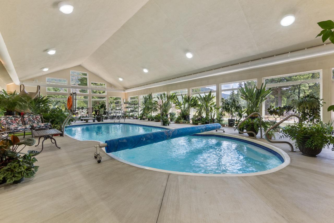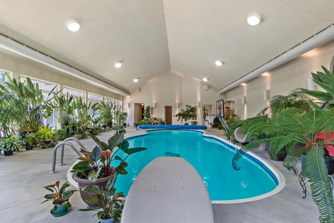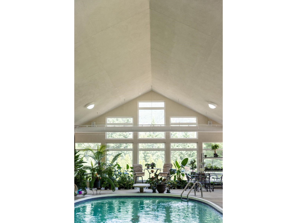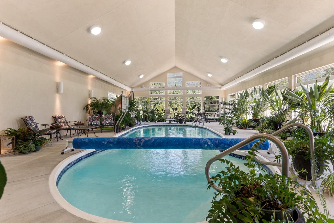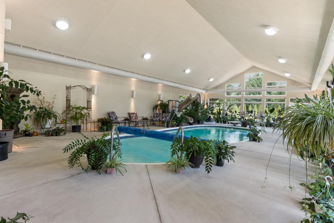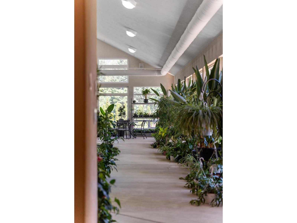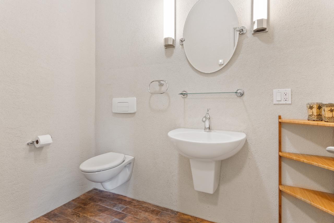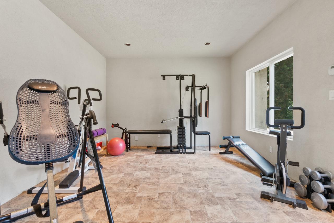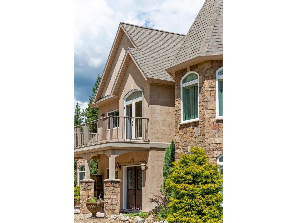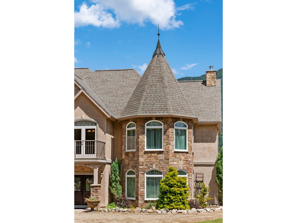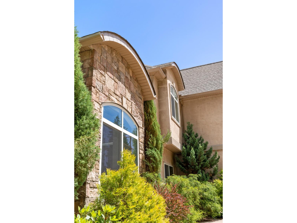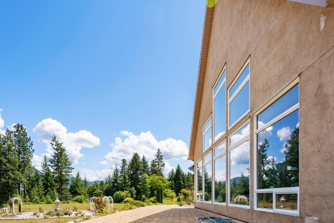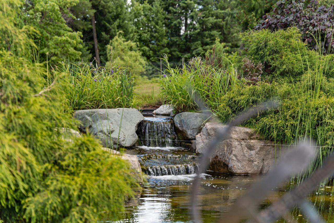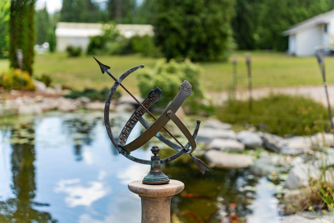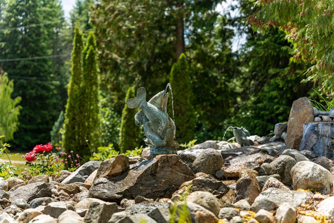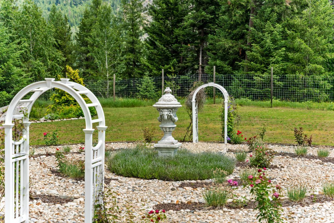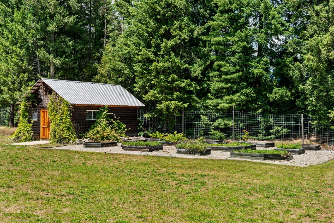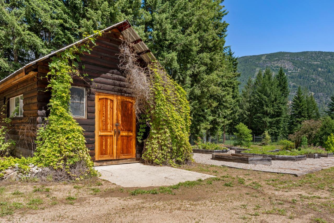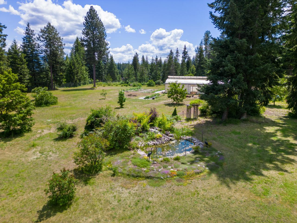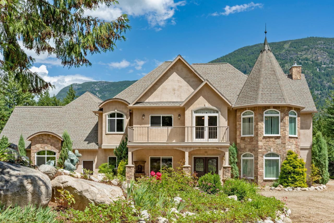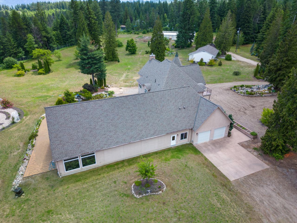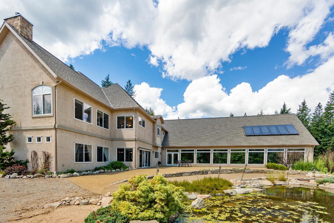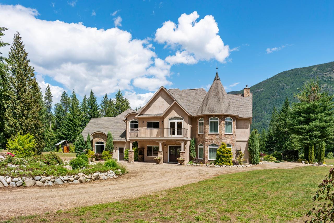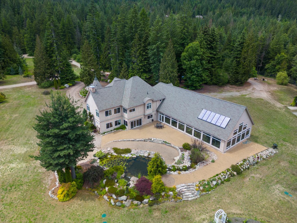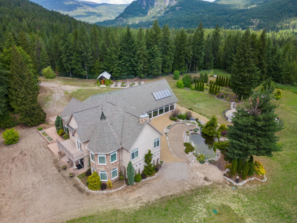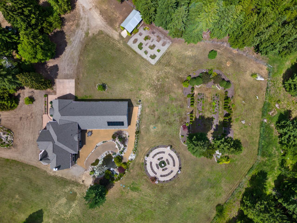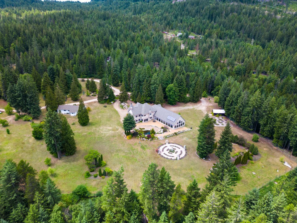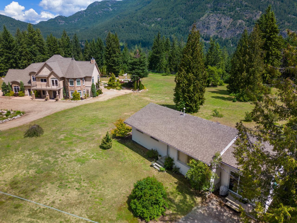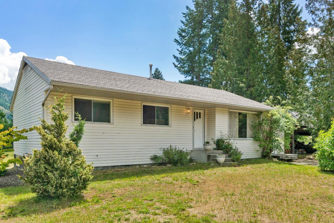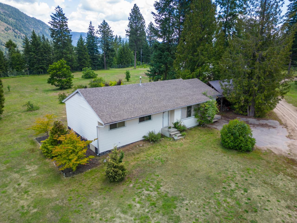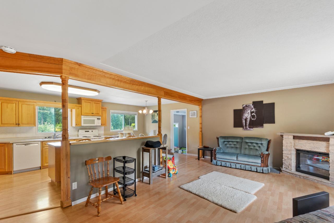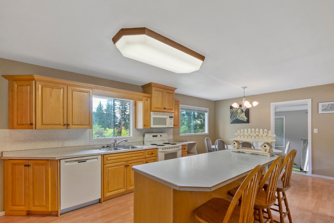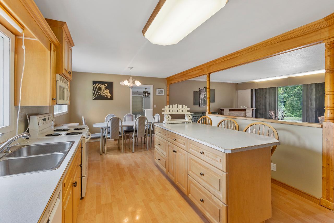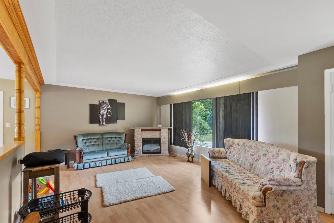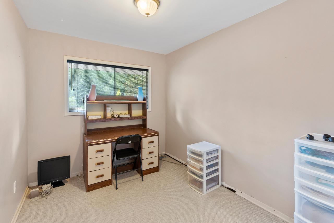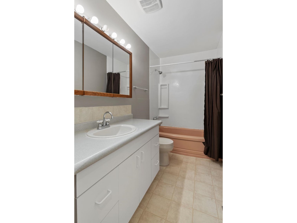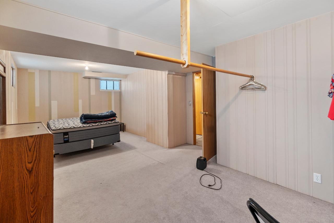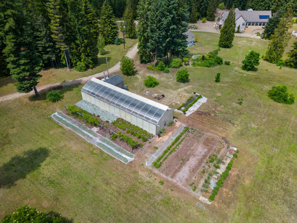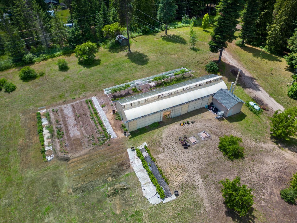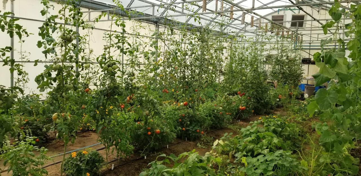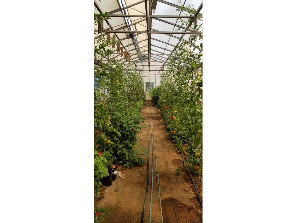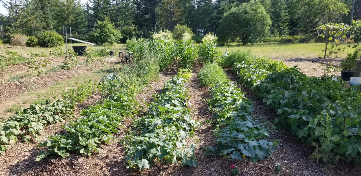3 Bedroom
4 Bathroom
6752
2 Level
Forced Air, In Floor Heating
Acreage
Landscaped, Garden Area, Underground Sprinkler
$2,800,000
Paradise Found! Nestled on a private forested plateau beneath a stunning backdrop of majestic mountains and open skies this beautiful estate is the fulfillment of your "Kootenay Life" dream. The West Kootenay has long been a highly-desired destination for those seeking a retreat from the high-paced life of urban centers while offering world class outdoor recreation without tourist density. This strategically situated property provides the utmost in privacy and serenity coupled with links to the global community via high speed internet and a commute of only minutes to the regional airport, health care and municipal services. The breathtaking European inspired home of over 6500 sqft. combines the high quality finishes of stone counter tops, soaring ceilings, craftsman cabinetry, flawless finish carpentry and elegant fixtures with custom design features including an amazing kitchen/dinning area, spa-like master suite, welcoming open-concept living spaces, a truly "awe inspiring" indoor pool and a window schedule bathing the interior in natural light and enjoying the surrounding natural views. Geothermal energy provides efficient climate control and an oversized attached garage allows for indoor parking or storage while the property of over 36 acres features a pastoral feel with custom-designed ponds and landscaping features surrounded by natural forest and significantly fenced for privacy and safety. Add a solid second home and professional greenhouse to complete an offering that simply must be seen! (id:55130)
Property Details
|
MLS® Number
|
2474768 |
|
Property Type
|
Single Family |
|
Community Name
|
Pass Creek Valley |
|
Amenities Near By
|
Recreation Nearby |
|
Communication Type
|
High Speed Internet |
|
Community Features
|
Rural Setting |
|
Features
|
Wooded Area, Other, Central Island, Private Yard, Treed Lot |
|
View Type
|
Mountain View |
Building
|
Bathroom Total
|
4 |
|
Bedrooms Total
|
3 |
|
Appliances
|
Sauna |
|
Architectural Style
|
2 Level |
|
Basement Development
|
Unknown |
|
Basement Features
|
Unknown |
|
Basement Type
|
Unknown (unknown) |
|
Constructed Date
|
2009 |
|
Construction Material
|
Wood Frame |
|
Exterior Finish
|
Stucco, Stone |
|
Fire Protection
|
Smoke Detectors |
|
Flooring Type
|
Wall-to-wall Carpet, Tile, Concrete, Linoleum |
|
Foundation Type
|
Concrete |
|
Heating Fuel
|
Geo Thermal |
|
Heating Type
|
Forced Air, In Floor Heating |
|
Roof Material
|
Asphalt Shingle |
|
Roof Style
|
Unknown |
|
Size Interior
|
6752 |
|
Type
|
House |
|
Utility Water
|
Well, Spring, Licensed |
Land
|
Acreage
|
Yes |
|
Fence Type
|
Fenced Yard, Page Wire |
|
Land Amenities
|
Recreation Nearby |
|
Landscape Features
|
Landscaped, Garden Area, Underground Sprinkler |
|
Sewer
|
Septic Tank |
|
Size Irregular
|
1609977 |
|
Size Total
|
1609977 Sqft |
|
Size Total Text
|
1609977 Sqft |
|
Zoning Type
|
Residential |
Rooms
| Level |
Type |
Length |
Width |
Dimensions |
|
Above |
Full Bathroom |
|
|
Measurements not available |
|
Above |
Primary Bedroom |
|
|
22 x 18'8 |
|
Above |
Ensuite |
|
|
Measurements not available |
|
Above |
Other |
|
|
13'2 x 12'4 |
|
Above |
Dining Nook |
|
|
14 x 14 |
|
Above |
Loft |
|
|
14 x 9 |
|
Above |
Laundry Room |
|
|
16'2 x 12'8 |
|
Above |
Bedroom |
|
|
14 x 13 |
|
Above |
Other |
|
|
6'8 x 6'1 |
|
Above |
Bedroom |
|
|
14 x 13 |
|
Above |
Other |
|
|
8 x 5'6 |
|
Main Level |
Foyer |
|
|
17'3 x 9 |
|
Main Level |
Great Room |
|
|
22 x 17'8 |
|
Main Level |
Living Room |
|
|
14 x 14 |
|
Main Level |
Dining Room |
|
|
18'10 x 14 |
|
Main Level |
Kitchen |
|
|
16'2 x 17'8 |
|
Main Level |
Pantry |
|
|
10 x 9'8 |
|
Main Level |
Den |
|
|
11'5 x 10'4 |
|
Main Level |
Other |
|
|
16'2 x 10'8 |
|
Main Level |
Partial Bathroom |
|
|
Measurements not available |
|
Main Level |
Full Bathroom |
|
|
Measurements not available |
|
Main Level |
Gym |
|
|
14 x 12'10 |
|
Main Level |
Other |
|
|
8'6 x 8'5 |
|
Main Level |
Other |
|
|
64 x 33 |
https://www.realtor.ca/real-estate/26469248/1480-nighthawk-drive-castlegar-pass-creek-valley

