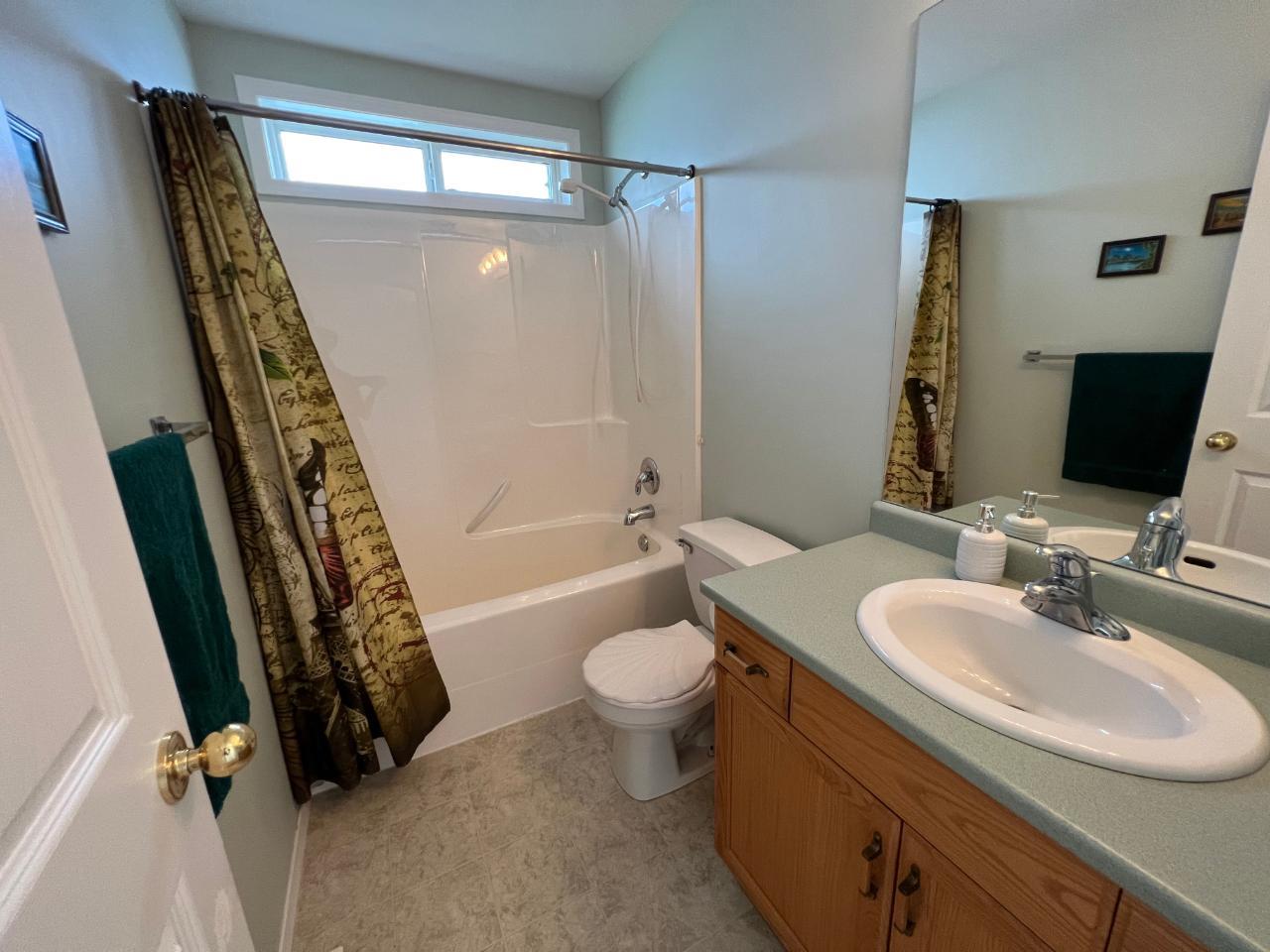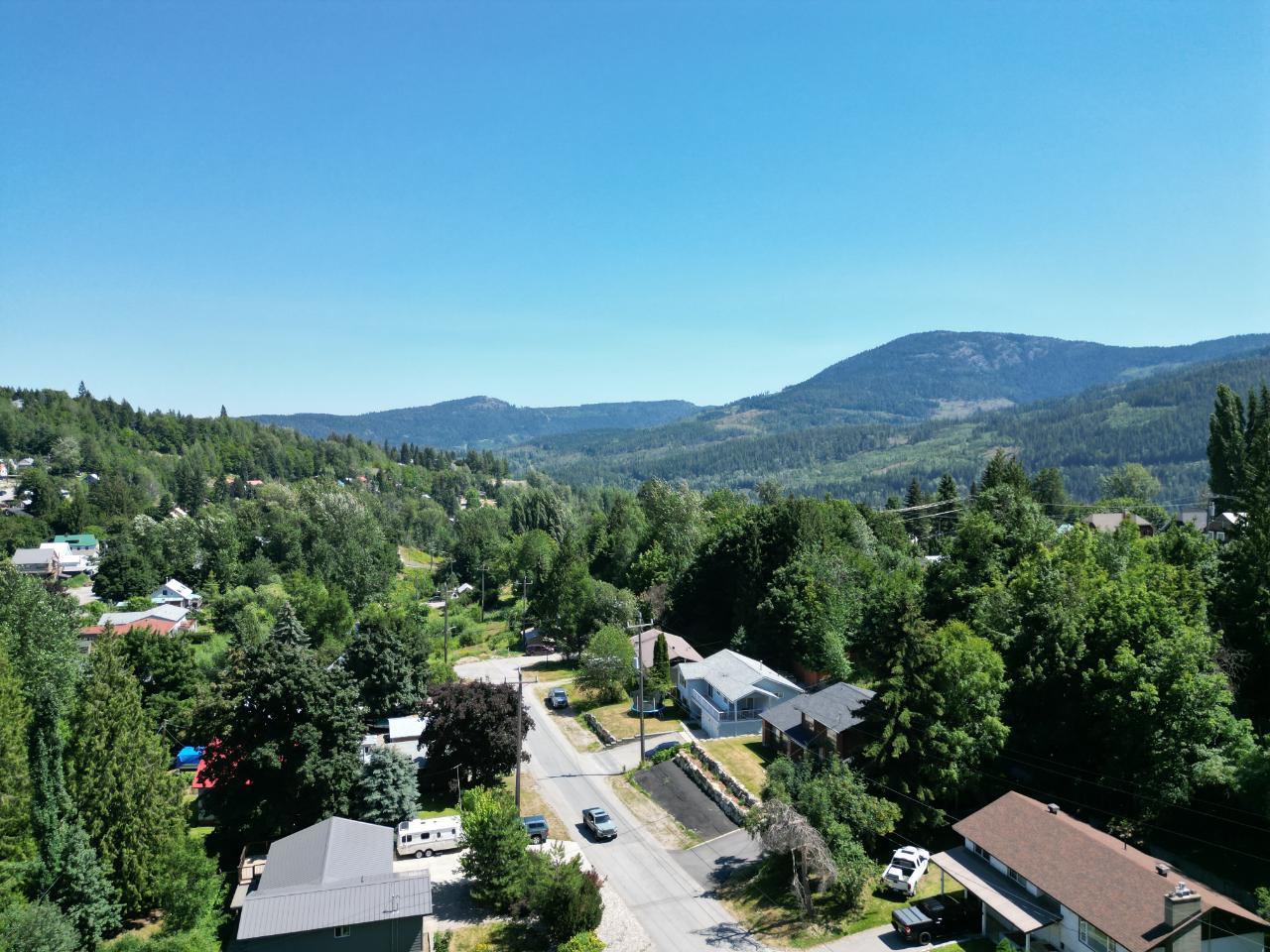4 Bedroom
3 Bathroom
2478
Central Air Conditioning
Forced Air
Garden Area
$599,000
This single-owner, immaculately maintained home has four bedrooms and three full bathrooms, including a master ensuite. Three bedrooms are located on the main level - perfect for a young family. The large living room leads onto a shaded back deck with spectacular views of the mountains. The large galley kitchen features gorgeous, real wood cabinets. Laundry is also conveniently located on the main floor. The downstairs could be a self-contained rental or in-law suite. It has a separate entrance, a large living room, a bedroom, a full bathroom, and it is already plumbed and wired for a secondary kitchen. There is also plenty of room downstairs to frame up an additional bedroom if you so desire. Combined, the two levels provide nearly 2,500 sq. ft. of living space. Numerous closets throughout offer ample in-house storage capacity. The air conditioning will keep you cool and comfortable. Incredible value in the City of Rossland and a short distance from the town centre, Red Mountain Ski Resort, and Redstone Golf Resort. Contact your REALTOR(R) today to see for yourself! (id:55130)
Property Details
|
MLS® Number
|
2474215 |
|
Property Type
|
Single Family |
|
Community Name
|
Rossland |
|
Amenities Near By
|
Schools, Golf Nearby, Park |
|
Features
|
Central Location, Private Setting, Private Yard |
|
Parking Space Total
|
4 |
|
View Type
|
Mountain View |
Building
|
Bathroom Total
|
3 |
|
Bedrooms Total
|
4 |
|
Basement Development
|
Finished |
|
Basement Features
|
Separate Entrance |
|
Basement Type
|
Full (finished) |
|
Constructed Date
|
2001 |
|
Construction Material
|
Wood Frame |
|
Cooling Type
|
Central Air Conditioning |
|
Exterior Finish
|
Vinyl |
|
Flooring Type
|
Wall-to-wall Carpet, Laminate, Linoleum |
|
Foundation Type
|
Concrete |
|
Heating Fuel
|
Natural Gas |
|
Heating Type
|
Forced Air |
|
Roof Material
|
Asphalt Shingle |
|
Roof Style
|
Unknown |
|
Size Interior
|
2478 |
|
Type
|
House |
|
Utility Water
|
Municipal Water |
Land
|
Access Type
|
Easy Access |
|
Acreage
|
No |
|
Land Amenities
|
Schools, Golf Nearby, Park |
|
Landscape Features
|
Garden Area |
|
Size Irregular
|
7405 |
|
Size Total
|
7405 Sqft |
|
Size Total Text
|
7405 Sqft |
|
Zoning Type
|
Low Density Infill |
Rooms
| Level |
Type |
Length |
Width |
Dimensions |
|
Lower Level |
Kitchen |
|
|
11'9 x 11'5 |
|
Lower Level |
Dining Room |
|
|
16'5 x 11'5 |
|
Lower Level |
Living Room |
|
|
29'11 x 11'5 |
|
Lower Level |
Bedroom |
|
|
11'5 x 8'8 |
|
Lower Level |
Full Bathroom |
|
|
Measurements not available |
|
Lower Level |
Foyer |
|
|
6'7 x 6 |
|
Main Level |
Kitchen |
|
|
9'6 x 8'2 |
|
Main Level |
Dining Room |
|
|
8'2 x 7'7 |
|
Main Level |
Living Room |
|
|
17'5 x 12'11 |
|
Main Level |
Bedroom |
|
|
14'6 x 9'11 |
|
Main Level |
Ensuite |
|
|
Measurements not available |
|
Main Level |
Bedroom |
|
|
12 x 9'5 |
|
Main Level |
Bedroom |
|
|
10'5 x 9'7 |
|
Main Level |
Full Bathroom |
|
|
Measurements not available |
|
Main Level |
Laundry Room |
|
|
8 x 4'11 |
Utilities
https://www.realtor.ca/real-estate/26327150/1770-victoria-avenue-rossland-rossland











































