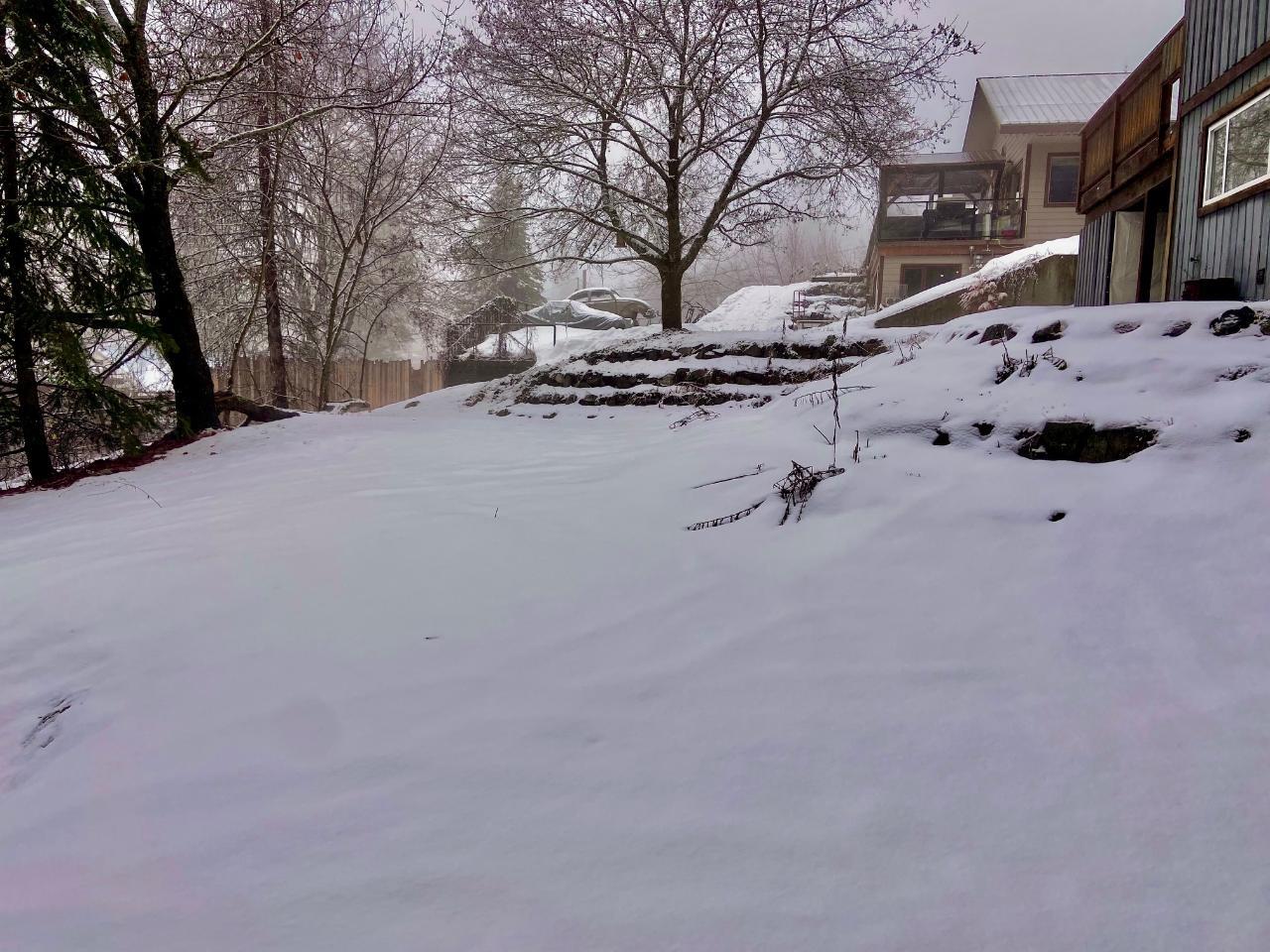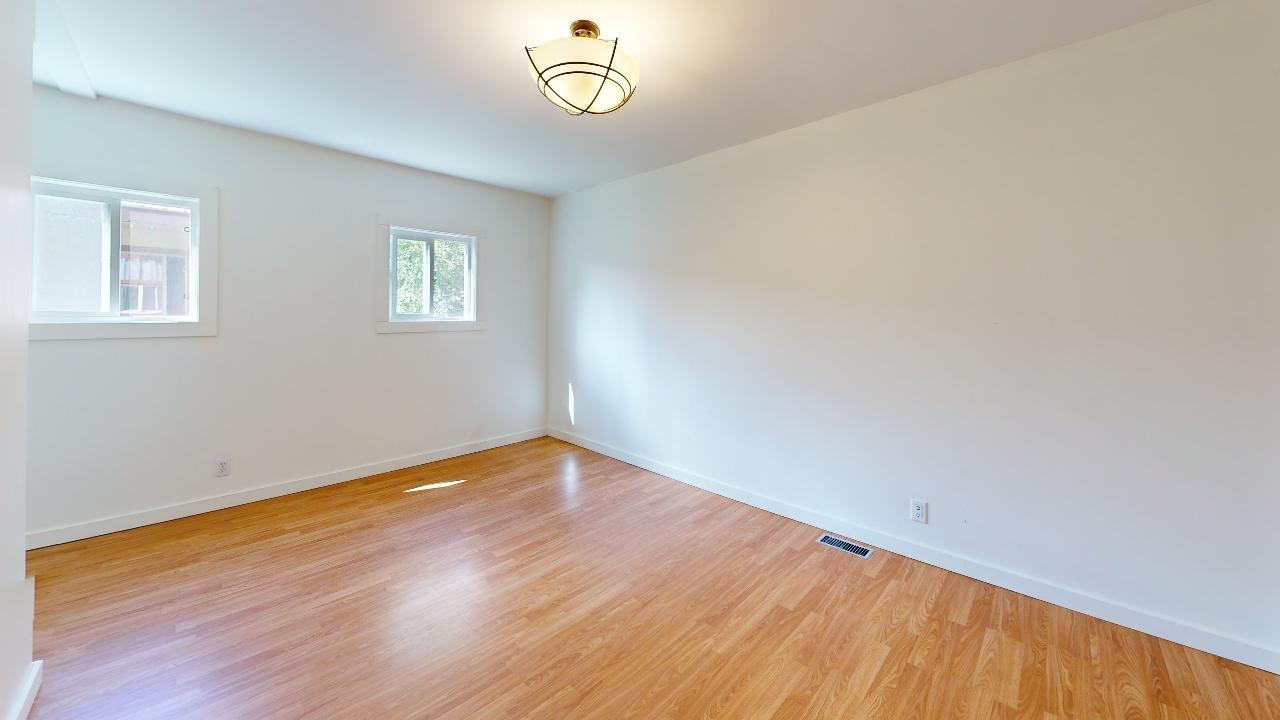3 Bedroom
2 Bathroom
2395
2 Level
Stove, Electric Baseboard Units
$599,000
Make sure to prioritize this home on your must-see list! The main floor boasts 3 bedrooms, 1 bathroom, and an open-concept living room and kitchen. Enjoy seamless indoor-outdoor living with access to the elevated sun deck, offering breathtaking views and ultimate privacy. Host gatherings on this deck or unwind in the winter months in your hot tub (deck is hot tub wired). The lower level, roughed in for a suite, can alternatively serve as an extra family or media room with a brand new tiled steam shower, water closet, and separate entrance. Both floors feature new free-standing gas fireplaces, ensuring a cozy atmosphere. Embrace the tranquility and potential of this delightful home, situated on a spacious 90x100 south-facing lot. (id:55130)
Property Details
|
MLS® Number
|
2474815 |
|
Property Type
|
Single Family |
|
Community Name
|
Rossland |
Building
|
Bathroom Total
|
2 |
|
Bedrooms Total
|
3 |
|
Architectural Style
|
2 Level |
|
Basement Development
|
Finished |
|
Basement Features
|
Separate Entrance |
|
Basement Type
|
Full (finished) |
|
Constructed Date
|
1920 |
|
Construction Material
|
Wood Frame |
|
Exterior Finish
|
Wood Siding, Metal |
|
Flooring Type
|
Mixed Flooring |
|
Foundation Type
|
Concrete |
|
Heating Fuel
|
Electric, Natural Gas |
|
Heating Type
|
Stove, Electric Baseboard Units |
|
Roof Material
|
Asphalt Shingle |
|
Roof Style
|
Unknown |
|
Size Interior
|
2395 |
|
Type
|
House |
|
Utility Water
|
Municipal Water |
Land
|
Acreage
|
No |
|
Size Frontage
|
90.0000 |
|
Size Irregular
|
9000 |
|
Size Total
|
9000 Sqft |
|
Size Total Text
|
9000 Sqft |
|
Zoning Type
|
Residential |
Rooms
| Level |
Type |
Length |
Width |
Dimensions |
|
Lower Level |
Partial Bathroom |
|
|
Measurements not available |
|
Lower Level |
Laundry Room |
|
|
10'7 x 11 |
|
Lower Level |
Other |
|
|
34'10 x 15'2 |
|
Main Level |
Foyer |
|
|
13'8 x 4'3 |
|
Main Level |
Bedroom |
|
|
12'2 x 11'9 |
|
Main Level |
Bedroom |
|
|
15'5 x 10'2 |
|
Main Level |
Living Room |
|
|
13'6 x 18'3 |
|
Main Level |
Kitchen |
|
|
13'8 x 11'5 |
|
Main Level |
Full Bathroom |
|
|
Measurements not available |
|
Main Level |
Bedroom |
|
|
12'1 x 11'6 |
Utilities
https://www.realtor.ca/real-estate/26486053/1947-cook-avenue-rossland-rossland









































