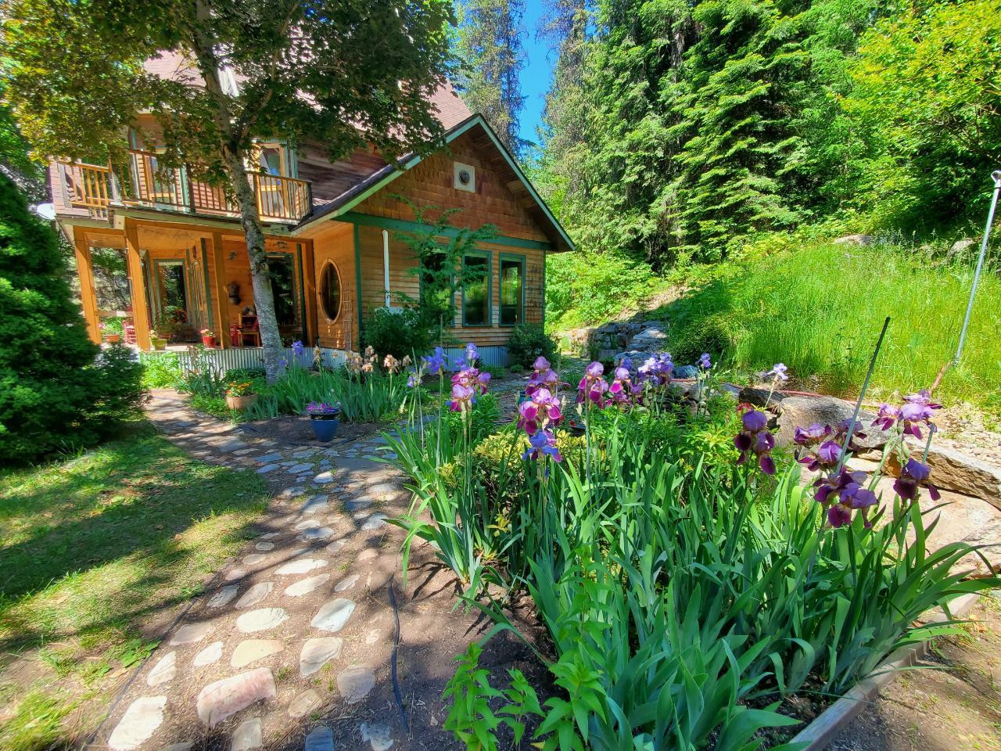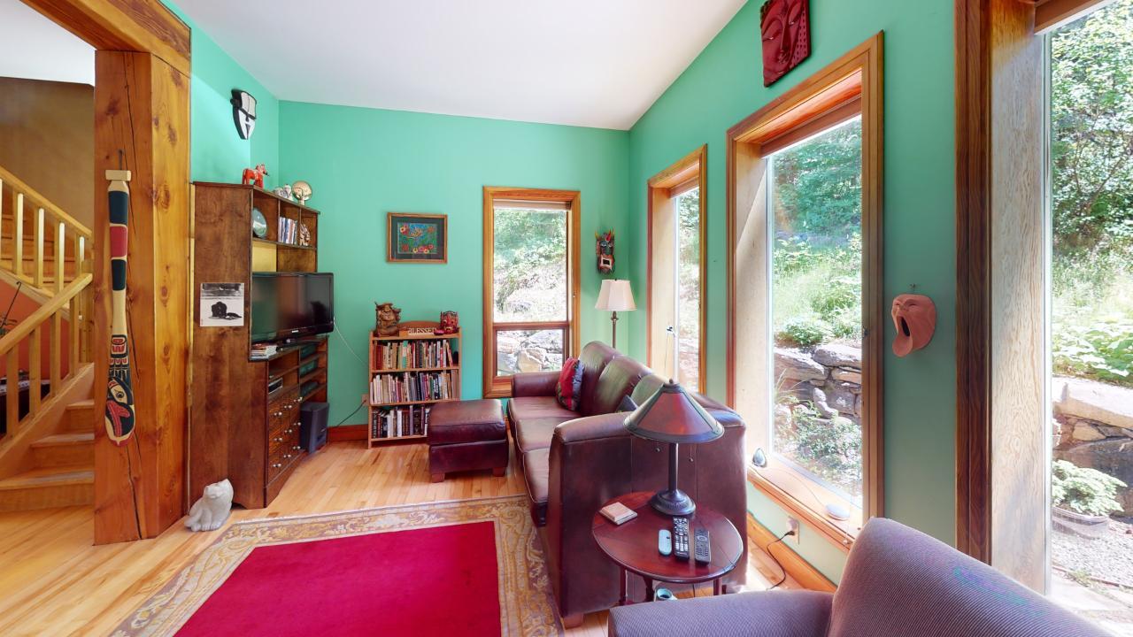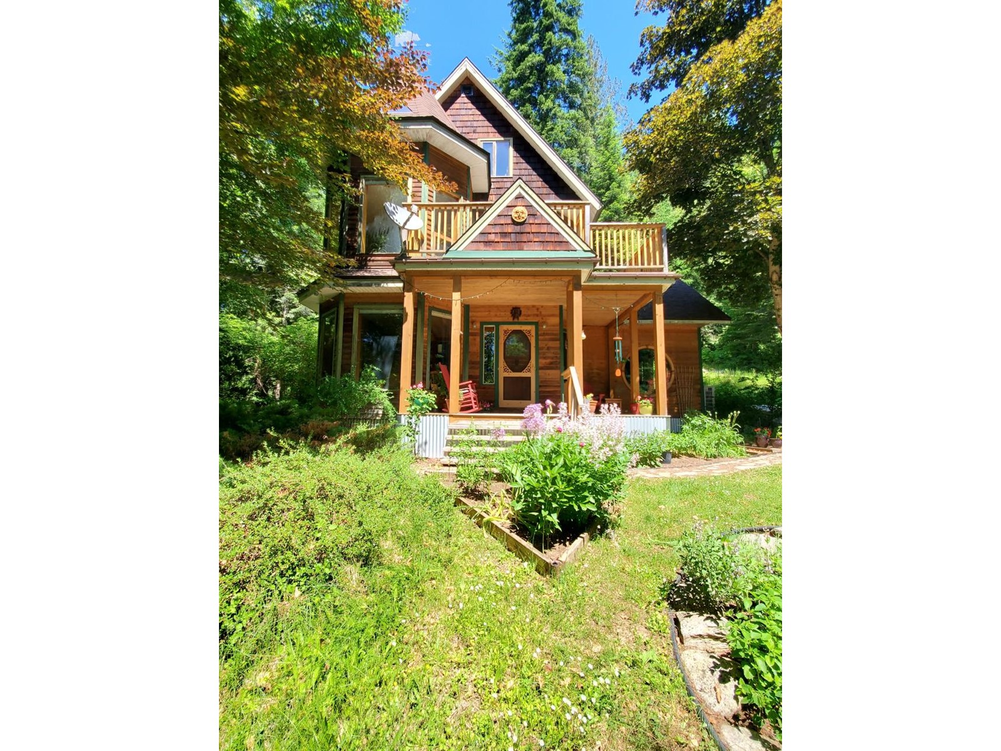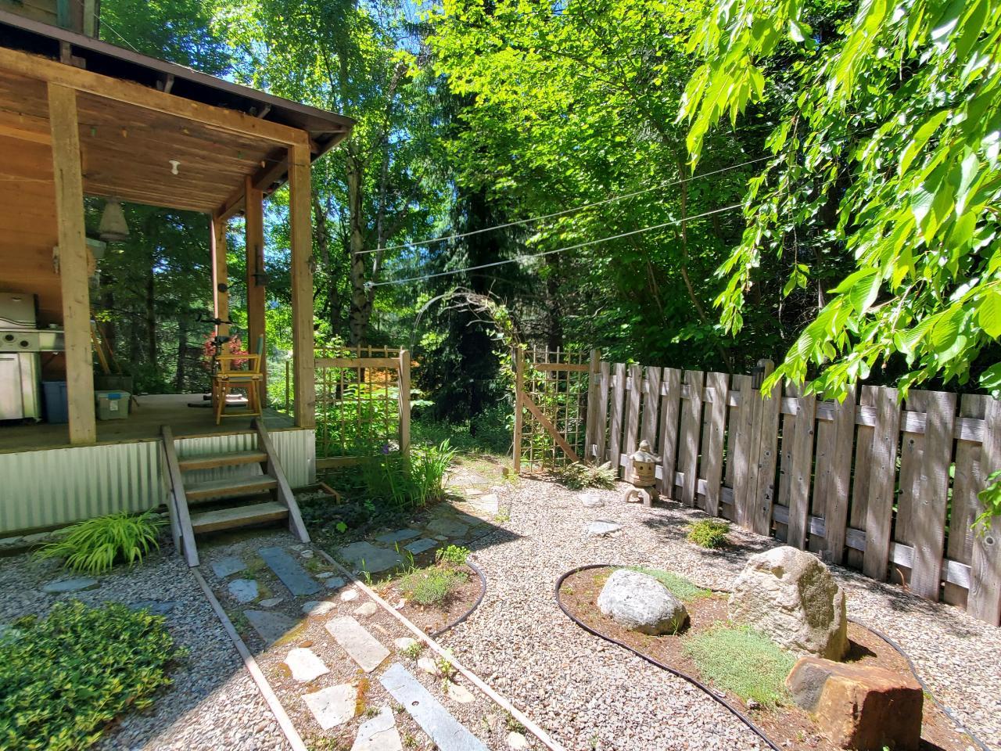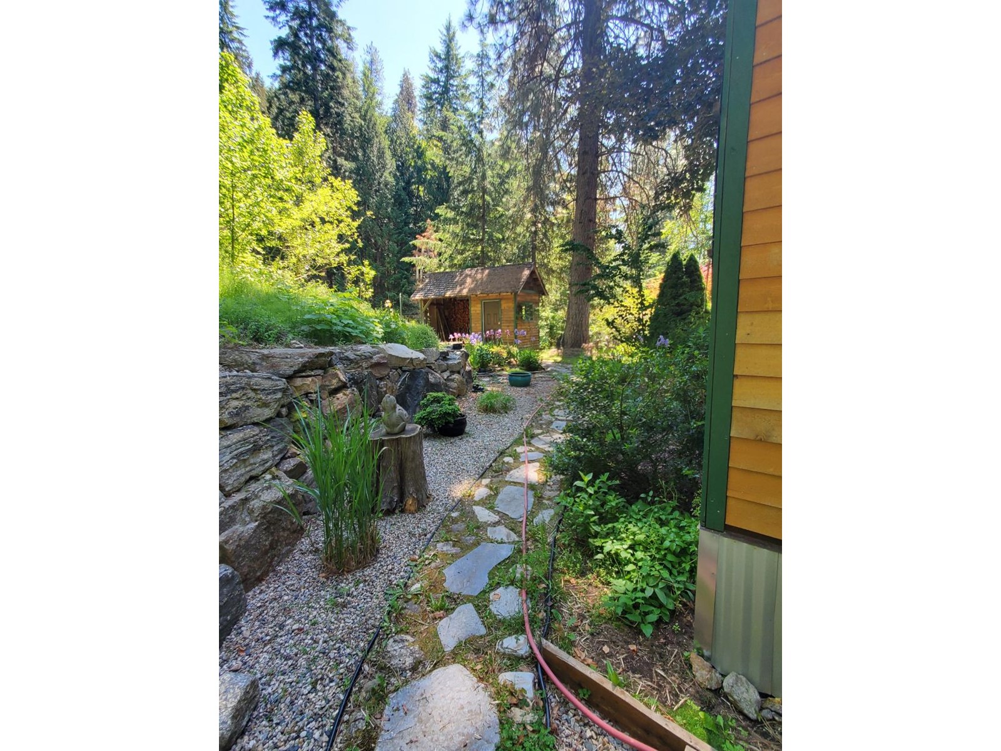3 Bedroom
1 Bathroom
1847
Wall Unit, Heat Pump
Electric Baseboard Units, Heat Pump
Acreage
Garden Area
$584,000
Located only a few minutes from the Playmor Junction, this beautiful home is now available and ready for new owners. This custom built home from 1990 features a truly unique, multi floor plan that caters to all. The main floor allows the beauty of the surrounding forest to feel closer because of the many windows that surround the living spaces. The next two floors make up the three spacious bedrooms, a single full-sized bathroom and a cozy 2nd floor patio. The surrounding areas of the house have been thoughtfully cared for over the years and it shows. Beautiful flowers, wild grasses, rock walls, and a Japanese garden tie everything together perfectly. Outbuildings include a wood/storage shed, greenhouse surrounded by garden beds, as well as a fully powered workshop/garage that has been used as a woodshop for several years. Book your showing today. Please note that the price includes the house and a 1/4 share of this 8.6 acre lot. mortgage financing will not be available. (id:55130)
Property Details
|
MLS® Number
|
2473510 |
|
Property Type
|
Single Family |
|
Neigbourhood
|
Central Kootenay |
|
Community Name
|
South Slocan to Passmore |
|
Features
|
Private Setting, Private Yard |
|
View Type
|
Mountain View |
Building
|
Bathroom Total
|
1 |
|
Bedrooms Total
|
3 |
|
Amenities
|
Balconies |
|
Basement Development
|
Unknown |
|
Basement Features
|
Unknown |
|
Basement Type
|
Crawl Space (unknown) |
|
Constructed Date
|
1990 |
|
Construction Material
|
Wood Frame |
|
Cooling Type
|
Wall Unit, Heat Pump |
|
Exterior Finish
|
Wood Siding, Wood |
|
Flooring Type
|
Hardwood, Ceramic Tile |
|
Foundation Type
|
Concrete |
|
Heating Fuel
|
Electric, Wood |
|
Heating Type
|
Electric Baseboard Units, Heat Pump |
|
Roof Material
|
Asphalt Shingle |
|
Roof Style
|
Unknown |
|
Size Interior
|
1847 |
|
Type
|
House |
|
Utility Water
|
Well, Community Water System |
Land
|
Acreage
|
Yes |
|
Landscape Features
|
Garden Area |
|
Sewer
|
Septic Tank |
|
Size Irregular
|
374616 |
|
Size Total
|
374616 Sqft |
|
Size Total Text
|
374616 Sqft |
Rooms
| Level |
Type |
Length |
Width |
Dimensions |
|
Above |
Bedroom |
|
|
10'4 x 14'10 |
|
Above |
Primary Bedroom |
|
|
11'4 x 22'2 |
|
Above |
Full Bathroom |
|
|
Measurements not available |
|
Main Level |
Kitchen |
|
|
12'4 x 14'2 |
|
Main Level |
Dining Room |
|
|
12'1 x 11'10 |
|
Main Level |
Living Room |
|
|
11'4 x 18 |
|
Main Level |
Family Room |
|
|
9'8 x 21'7 |
|
Main Level |
Foyer |
|
|
7'1 x 3'1 |
|
Other |
Bedroom |
|
|
18'4 x 20'8 |
|
Other |
Dining Nook |
|
|
11'2 x 9 |
https://www.realtor.ca/real-estate/26126148/1978-highway-6-crescent-valley-south-slocan-to-passmore

