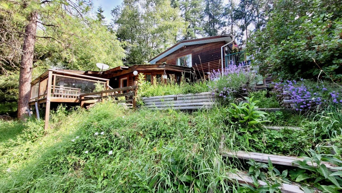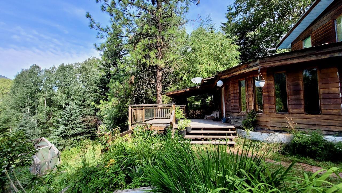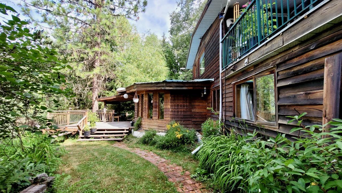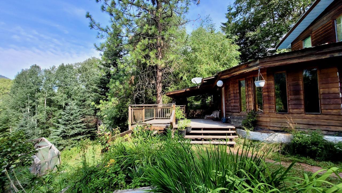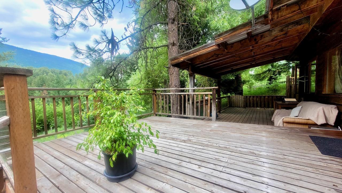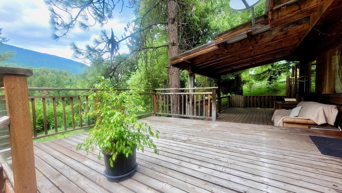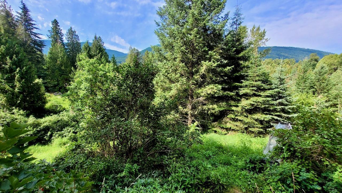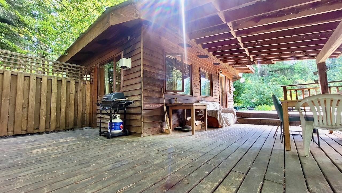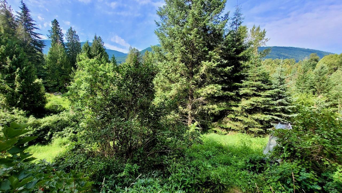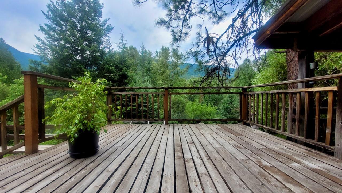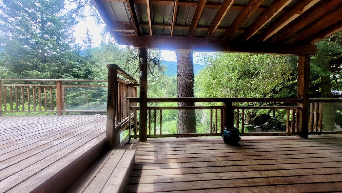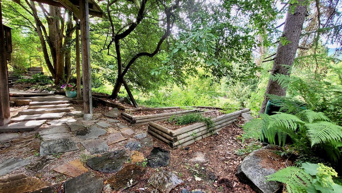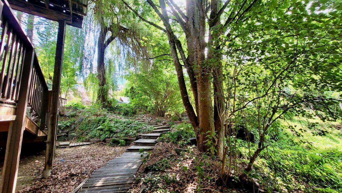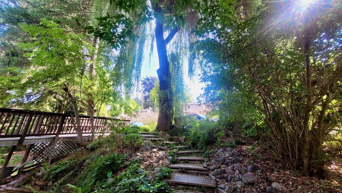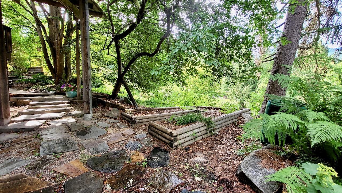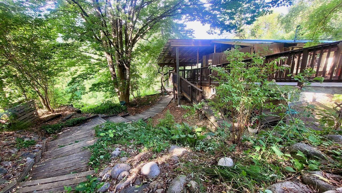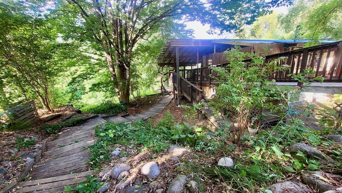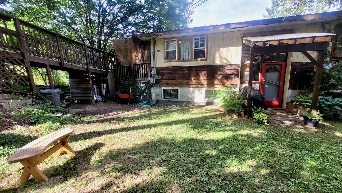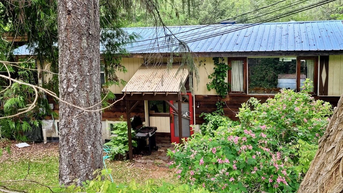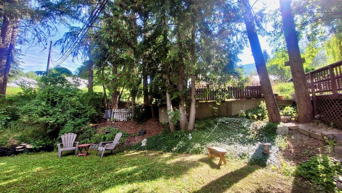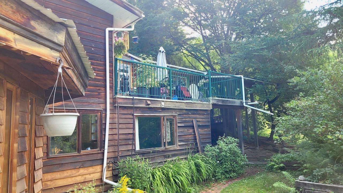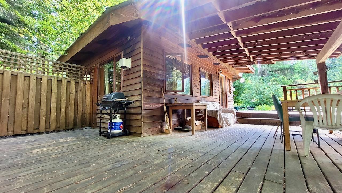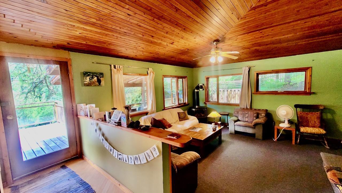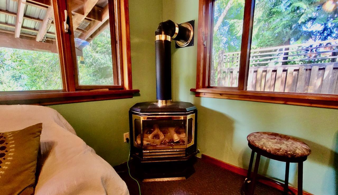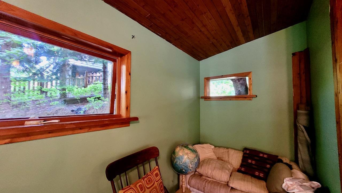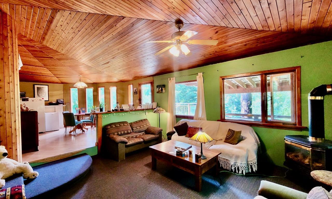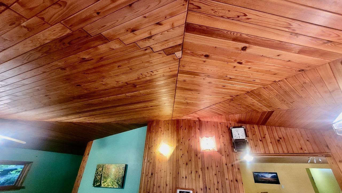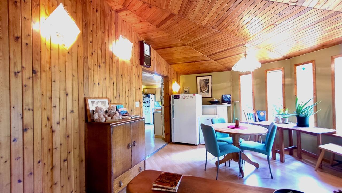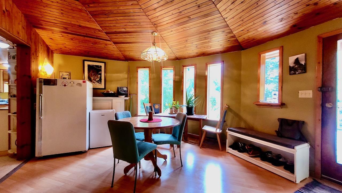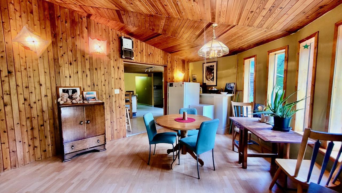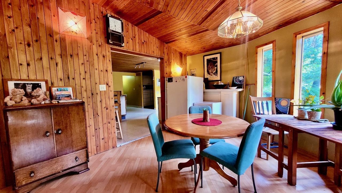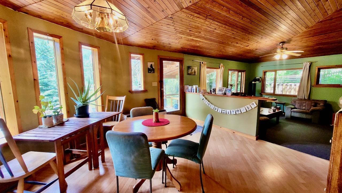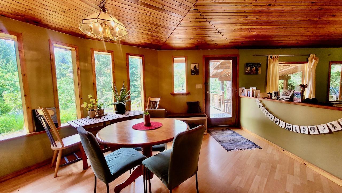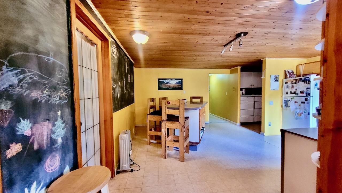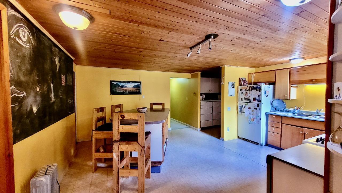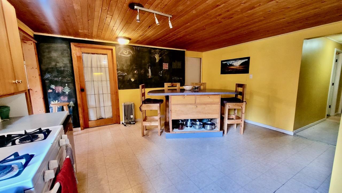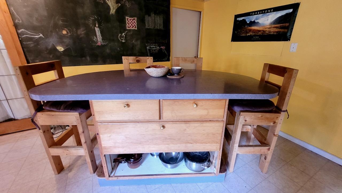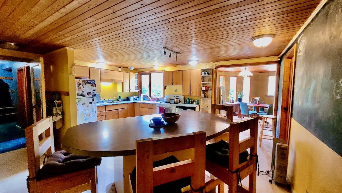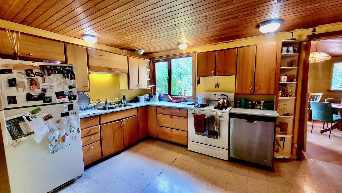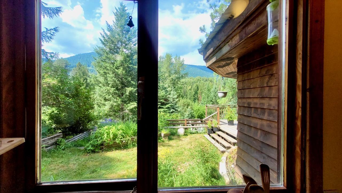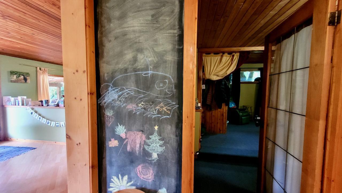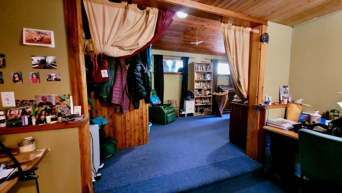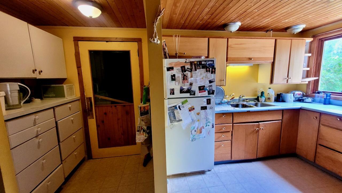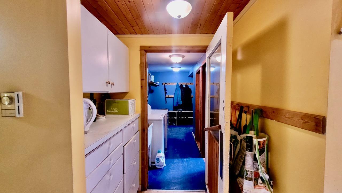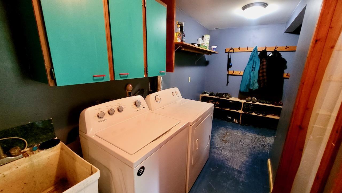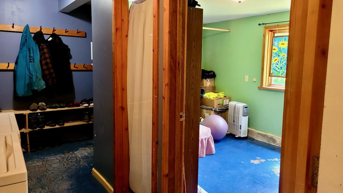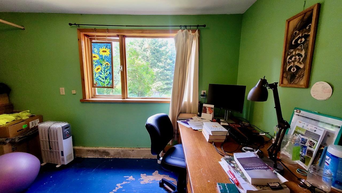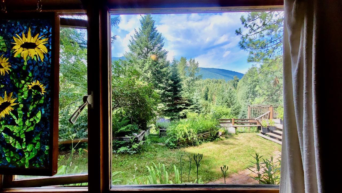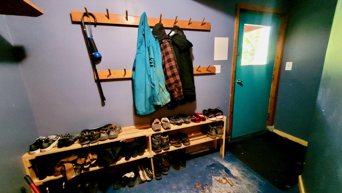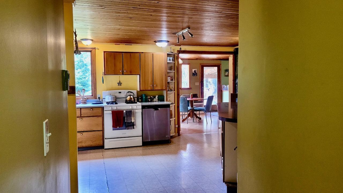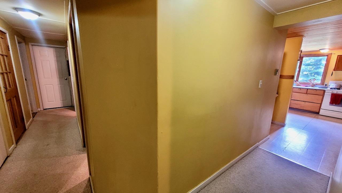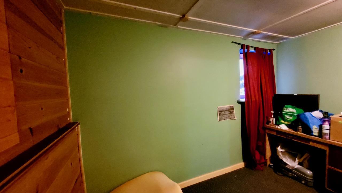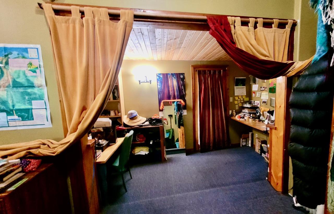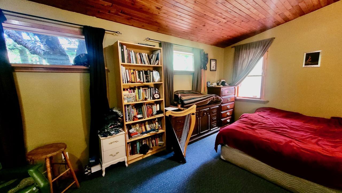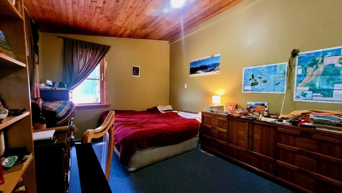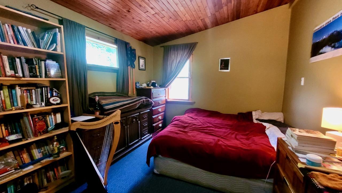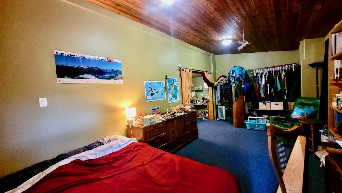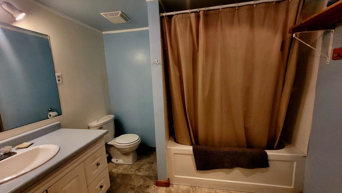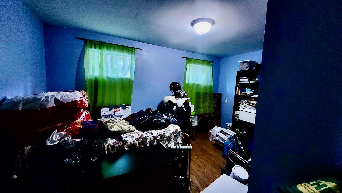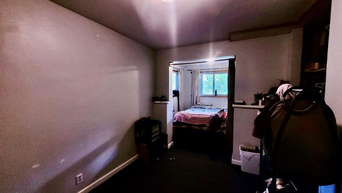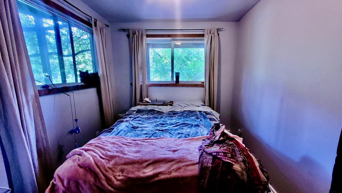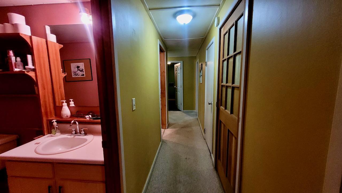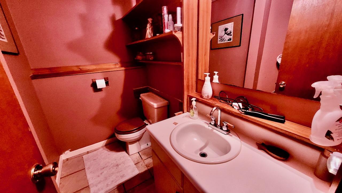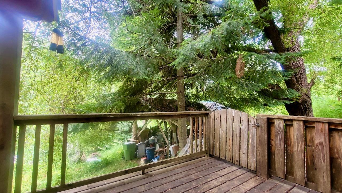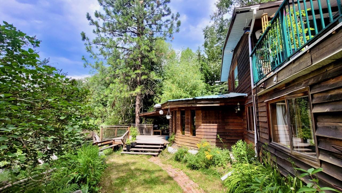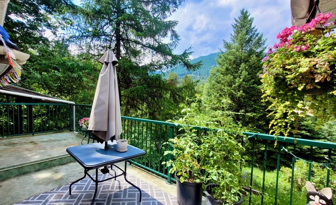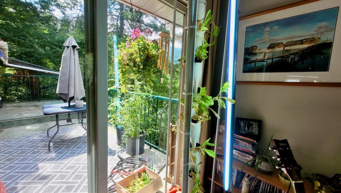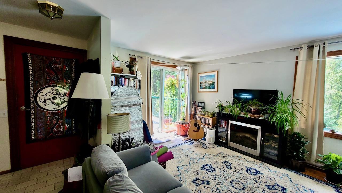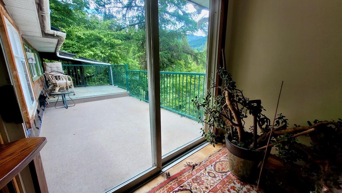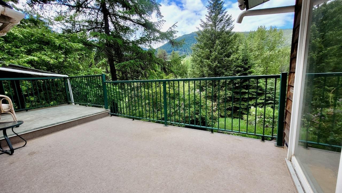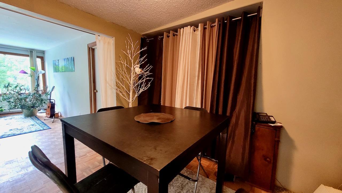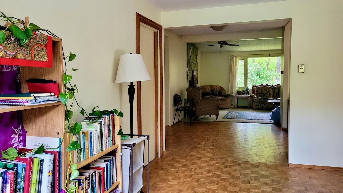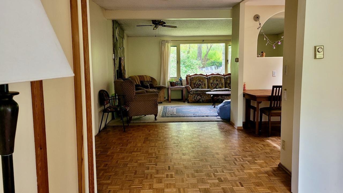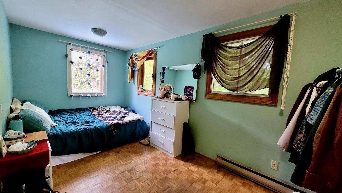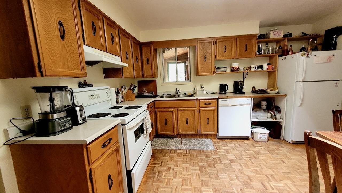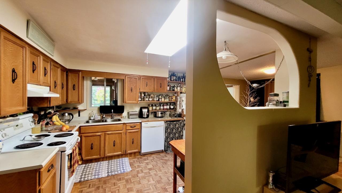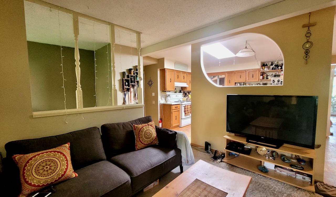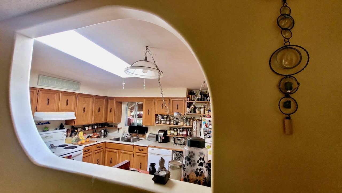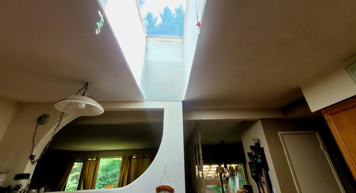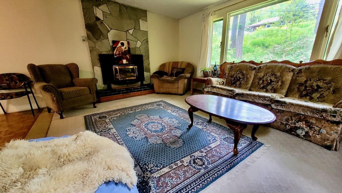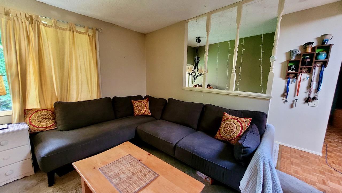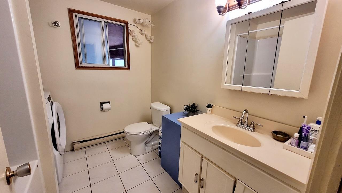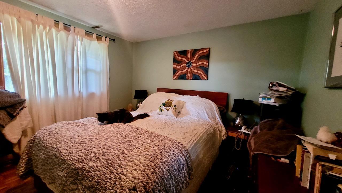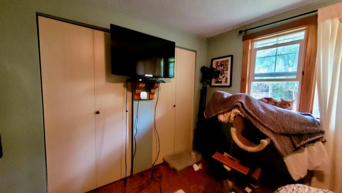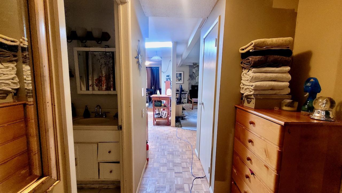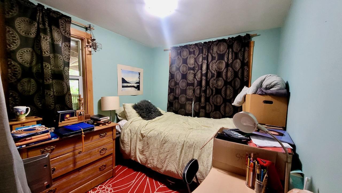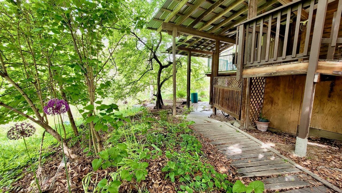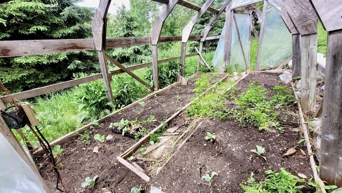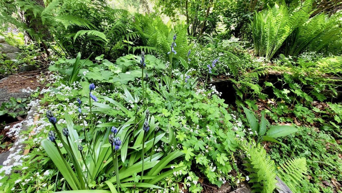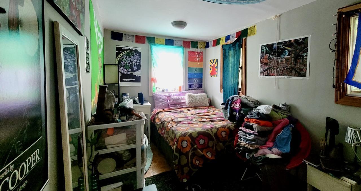8 Bedroom
3 Bathroom
5339
2 Level
Electric Baseboard Units, Forced Air
$890,000
Delight in the beauty of nature in this uniquely private property spread over just under an acre of land within the city limits of Nelson. The land blends a mostly forested landscape with some cleared areas for lawns and vegetable gardens. The house offers a bright, single-family unit upstairs, with three bedrooms and one bathroom, featuring parquet flooring and a sunny back deck with views of the lush, natural surroundings. Yet the heart of this property lies in its extra-private, lower level and back yard, where meandering walk-ways and a big, covered deck exude a tranquil garden ambiance. The larger downstairs unit features a custom-built addition with natural wood siding, showcasing bright, expansive common areas, a beautifully designed dining/living room ceiling, and an extra-large master bedroom. The property is comprised of two separately titled lots, presenting the potential for subdivision though subject to a geotechnical survey, road construction, and city approval. With a total of 7-9 bedrooms and two large storage/ workshop areas this property provides an awesome opportunity for those looking to accommodate a large family, (connecting both floors or with a mortgage helper), a retreat centre, or as an investment opportunity. This is a rare opportunity to own a vast expanse of land and a home with potential for a myriad of living arrangement options. The seller is also offering the possibility of partial vendor financing, making it easier for you to make this unique city oasis your own - don't wait! (id:55130)
Property Details
|
MLS® Number
|
2472092 |
|
Property Type
|
Single Family |
|
Community Name
|
Nelson |
|
Amenities Near By
|
Schools, Recreation Nearby, Public Transit |
|
Community Features
|
Quiet Area |
|
Features
|
Hillside, Park Setting, Private Setting |
|
Parking Space Total
|
3 |
|
View Type
|
Valley View |
Building
|
Bathroom Total
|
3 |
|
Bedrooms Total
|
8 |
|
Architectural Style
|
2 Level |
|
Basement Development
|
Finished |
|
Basement Features
|
Walk-up |
|
Basement Type
|
Unknown (finished) |
|
Constructed Date
|
1975 |
|
Construction Material
|
Wood Frame |
|
Exterior Finish
|
Cedar Siding |
|
Flooring Type
|
Mixed Flooring |
|
Foundation Type
|
Concrete |
|
Heating Fuel
|
Electric, Natural Gas |
|
Heating Type
|
Electric Baseboard Units, Forced Air |
|
Roof Material
|
Metal |
|
Roof Style
|
Unknown |
|
Size Interior
|
5339 |
|
Type
|
House |
|
Utility Water
|
Municipal Water |
Land
|
Acreage
|
No |
|
Land Amenities
|
Schools, Recreation Nearby, Public Transit |
|
Size Irregular
|
40075 |
|
Size Total
|
40075 Sqft |
|
Size Total Text
|
40075 Sqft |
|
Zoning Type
|
Residential |
Rooms
| Level |
Type |
Length |
Width |
Dimensions |
|
Lower Level |
Living Room |
|
|
15'5 x 14'9 |
|
Lower Level |
Kitchen |
|
|
16'9 x 15'5 |
|
Lower Level |
Hall |
|
|
18'2 x 5'7 |
|
Lower Level |
Primary Bedroom |
|
|
17'4 x 17'1 |
|
Lower Level |
Bedroom |
|
|
11 x 8'11 |
|
Lower Level |
Full Bathroom |
|
|
Measurements not available |
|
Lower Level |
Bedroom |
|
|
14'9 x 10'9 |
|
Lower Level |
Dining Room |
|
|
15'1 x 13'5 |
|
Lower Level |
Cold Room |
|
|
10'8 x 5'10 |
|
Lower Level |
Den |
|
|
10'1 x 9'10 |
|
Lower Level |
Laundry Room |
|
|
8 x 13'4 |
|
Lower Level |
Hall |
|
|
13'6 x 3'2 |
|
Lower Level |
Partial Bathroom |
|
|
Measurements not available |
|
Lower Level |
Storage |
|
|
6'6 x 5'7 |
|
Lower Level |
Bedroom |
|
|
13'10 x 10'7 |
|
Lower Level |
Bedroom |
|
|
19'1 x 10'6 |
|
Lower Level |
Hall |
|
|
20'2 x 3'2 |
|
Lower Level |
Storage |
|
|
19'10 x 11'8 |
|
Main Level |
Living Room |
|
|
15'6 x 14'10 |
|
Main Level |
Kitchen |
|
|
22'4 x 9'11 |
|
Main Level |
Living Room |
|
|
12'8 x 17'7 |
|
Main Level |
Foyer |
|
|
8 x 6'4 |
|
Main Level |
Hall |
|
|
9 x 5'7 |
|
Main Level |
Primary Bedroom |
|
|
12'5 x 11'5 |
|
Main Level |
Bedroom |
|
|
8'9 x 9'4 |
|
Main Level |
Full Bathroom |
|
|
Measurements not available |
|
Main Level |
Bedroom |
|
|
15'5 x 7'8 |
|
Main Level |
Pantry |
|
|
6'1 x 5'10 |
|
Main Level |
Porch |
|
|
35'7 x 11'3 |
Utilities
https://www.realtor.ca/real-estate/25833841/2010-creek-street-nelson-nelson


