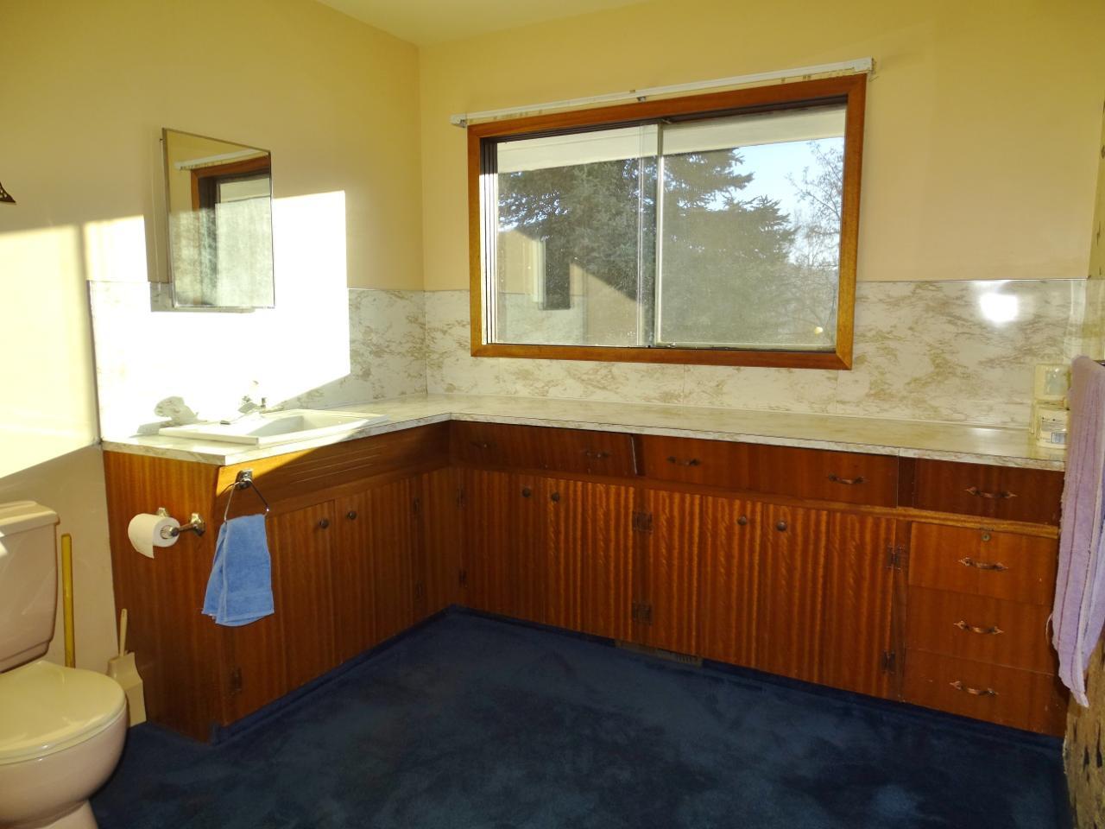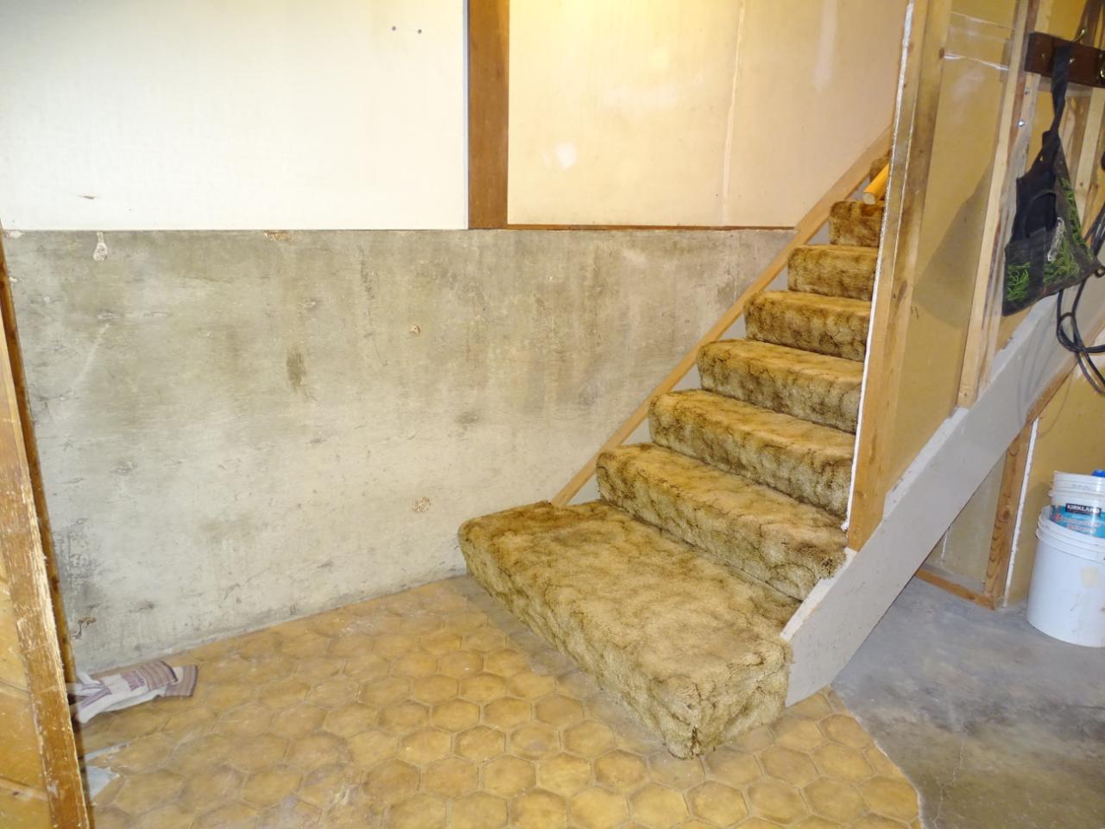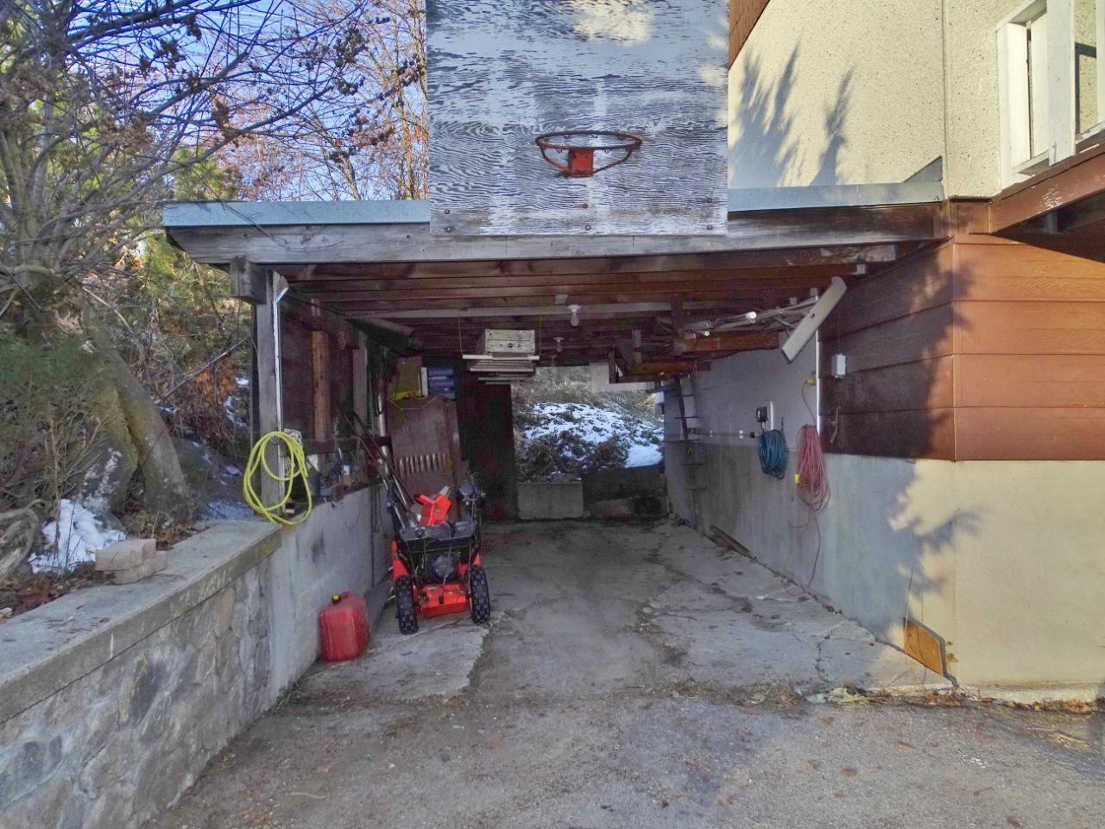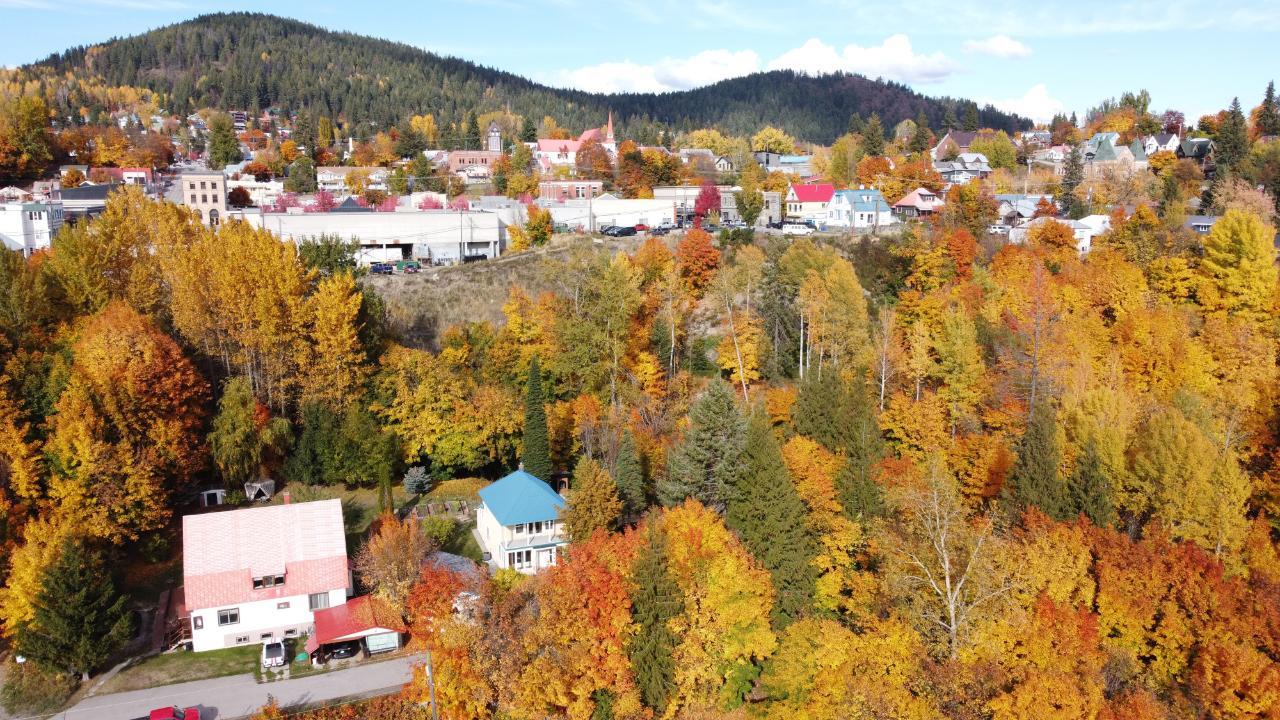2013 Cook Avenue Rossland, British Columbia V0G 1Y0
3 Bedroom
2 Bathroom
2080
Forced Air
$549,000
Tons of Potential!!! Situated on a SUBDIVIDABLE 120' x 100' lot, this 3 bedroom, 2 bath house has a nice, logical layout with all of the bedrooms on the main floor and a rec room and large workshop downstairs. New electrical panel just installed. Lots of parking with a HUGE ~26' x ~22' clear span garage (with seasonal access via the alley) in addition to the carport adjacent to the house. Great sunlight & a nice covered deck. Available for quick possession. Contact your REALTOR(R) today to view this home. (id:55130)
Property Details
| MLS® Number | 2474192 |
| Property Type | Single Family |
| Community Name | Rossland |
| Amenities Near By | Ski Area, Golf Nearby, Recreation Nearby, Public Transit |
| Parking Space Total | 6 |
| View Type | Mountain View |
Building
| Bathroom Total | 2 |
| Bedrooms Total | 3 |
| Appliances | Dryer, Refrigerator, Washer, Stove |
| Basement Development | Finished |
| Basement Features | Walk Out |
| Basement Type | Full (finished) |
| Constructed Date | 1970 |
| Construction Material | Wood Frame |
| Exterior Finish | Wood, Stucco |
| Flooring Type | Wall-to-wall Carpet, Vinyl |
| Foundation Type | Concrete |
| Heating Fuel | Natural Gas |
| Heating Type | Forced Air |
| Roof Material | Metal |
| Roof Style | Unknown |
| Size Interior | 2080 |
| Type | House |
| Utility Water | Municipal Water |
Land
| Acreage | No |
| Land Amenities | Ski Area, Golf Nearby, Recreation Nearby, Public Transit |
| Size Irregular | 12000 |
| Size Total | 12000 Sqft |
| Size Total Text | 12000 Sqft |
| Zoning Type | Residential Low Density |
Rooms
| Level | Type | Length | Width | Dimensions |
|---|---|---|---|---|
| Lower Level | Full Bathroom | Measurements not available | ||
| Lower Level | Recreation Room | 26'4 x 11'11 | ||
| Lower Level | Foyer | 7'2 x 11'7 | ||
| Lower Level | Laundry Room | 10'1 x 11'9 | ||
| Lower Level | Workshop | 24'10 x 12'1 | ||
| Main Level | Living Room | 18 x 14'2 | ||
| Main Level | Kitchen | 13'10 x 10'10 | ||
| Main Level | Bedroom | 10'10 x 9'8 | ||
| Main Level | Bedroom | 10'10 x 10'5 | ||
| Main Level | Bedroom | 10'10 x 10'5 | ||
| Main Level | Full Bathroom | Measurements not available |
Utilities
| Sewer | Available |
https://www.realtor.ca/real-estate/26322144/2013-cook-avenue-rossland-rossland
Interested?
Contact us for more information

































































