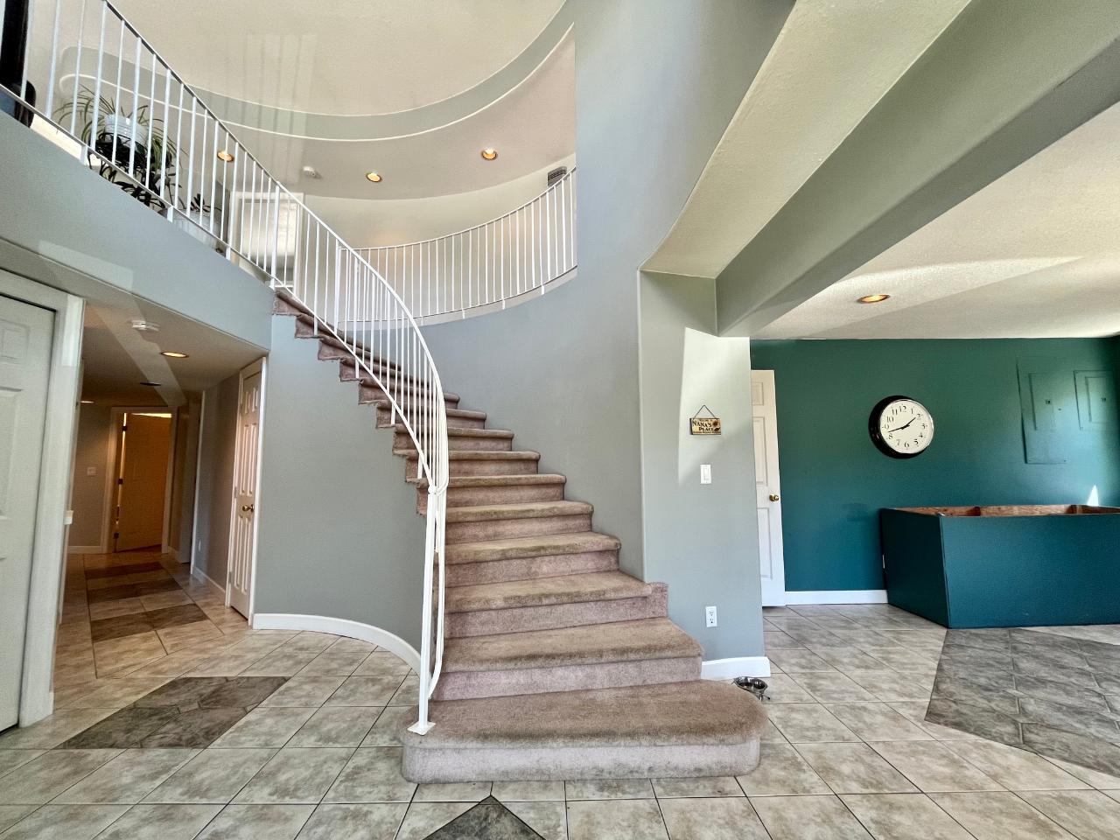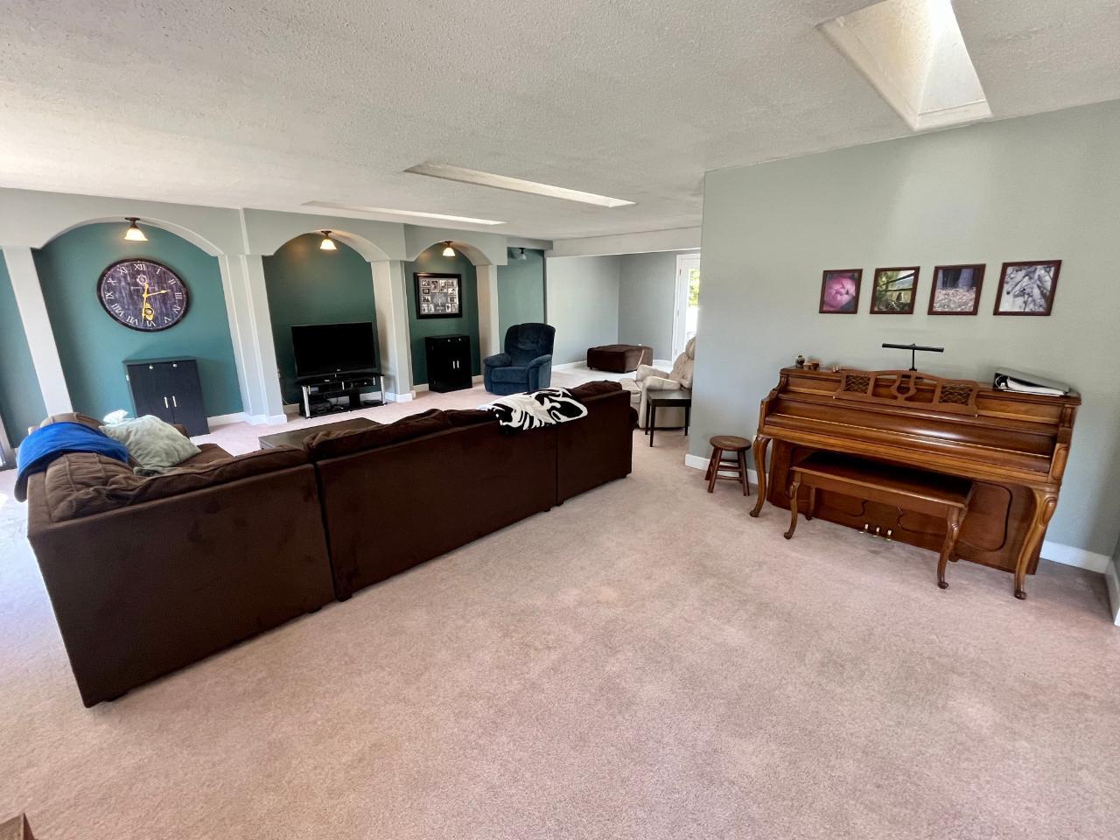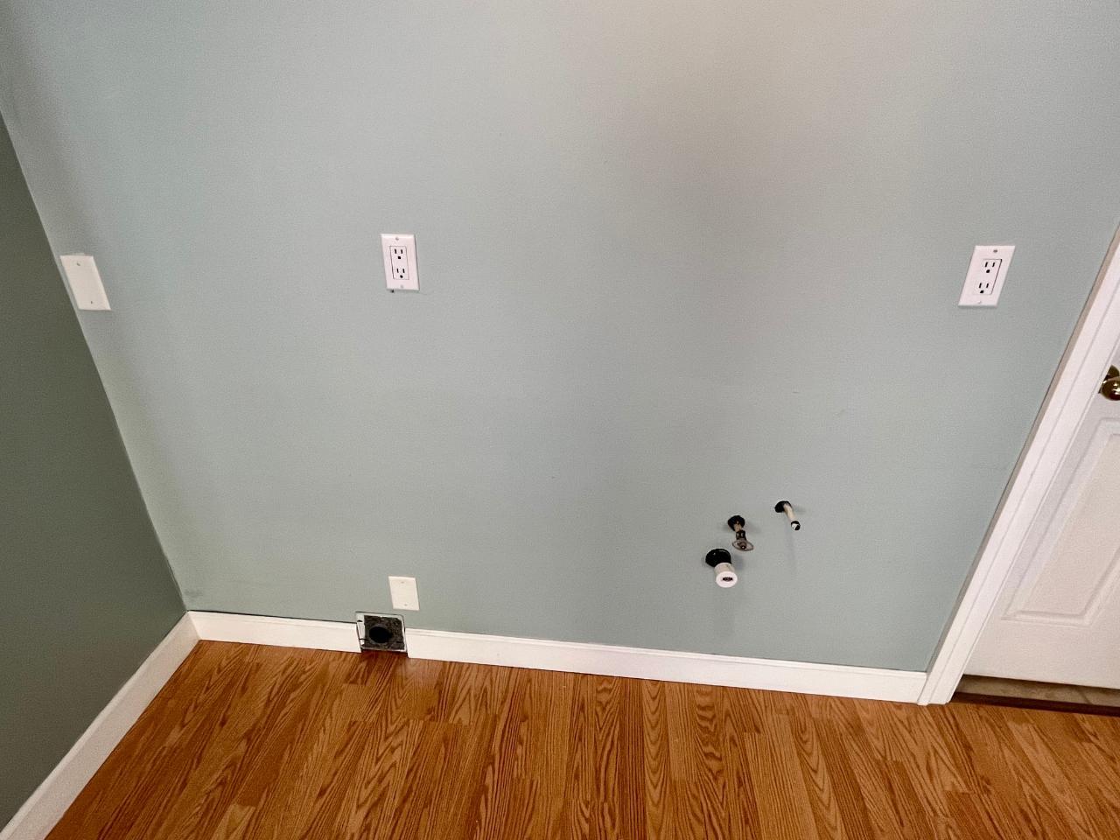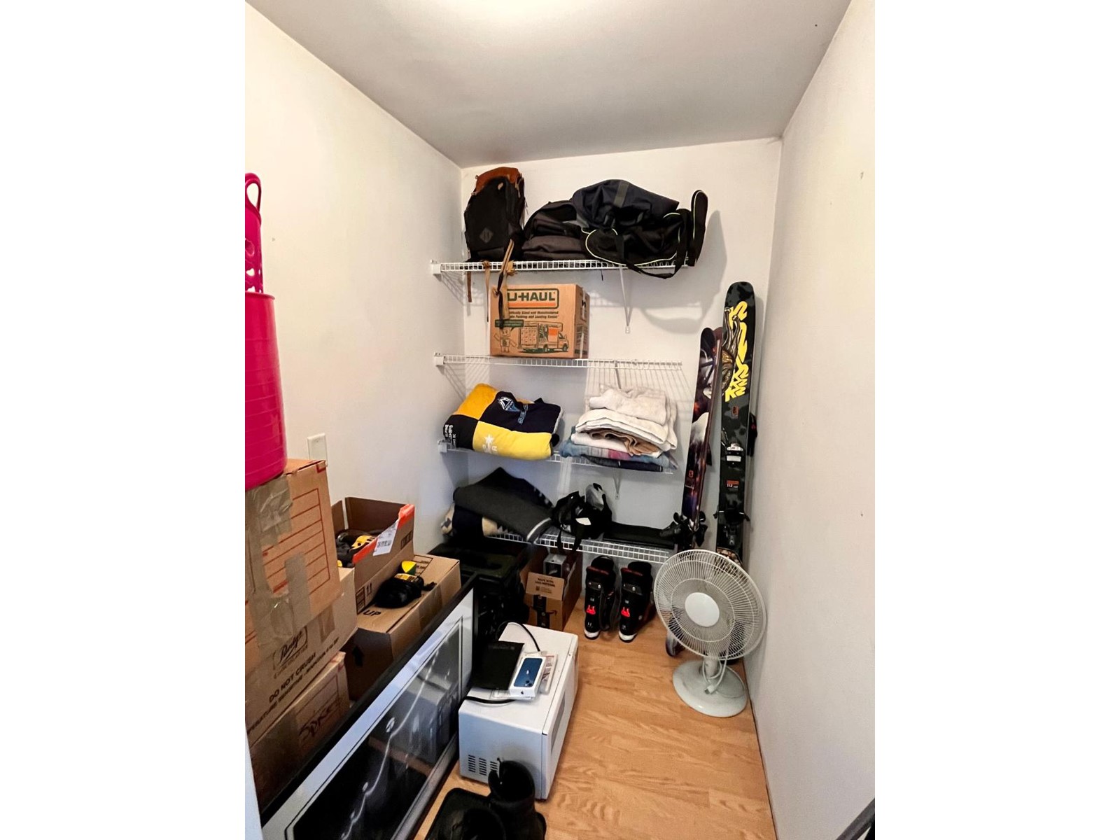5 Bedroom
4 Bathroom
5375
Stove, Electric Baseboard Units
$625,000
Big & bright family home with 5 bedrooms, 4 bathrooms with a large primary suite with bathroom and living quarters. The primary suite has plumbing and electrical in place that could potentially make it a great guest suite or rental due to its separate exterior entrance as well. Or think home business! This property is currently listed for under its assessed value! Enter into a great foyer with curving stairway to the main upper floor. Entertain family and friends in your large and well thought out kitchen with island, dining area, breakfast nook, ample cabinet storage, powder room off to the side and doors leading out to the front deck with views of the mountains and Arrow Lake and second set of doors leading to the backyard deck with BBQ and yard space. The whole home has generously sized bedrooms and lots of natural light with big windows and skylights. You will love how much storage there is throughout, with most bedrooms having walk in closets and a large framed in "shop storage" space at the back of the house under the deck. Tons of room for your seasonal gear, toys, tools, and vehicle accessories. Lots of parking in front and along the side of the home. House is heated with wood heat (large Blaze King) or electric baseboard backup. Average monthly electrical bill is $136. Entirely new back deck with railings and Duradek cover within 4 years. Roof redone within 9 years. Property sits real close to the Nakusp rail trail for wonderful walks with the family and pets. Check this house out today! No showings on Saturdays. (id:55130)
Property Details
|
MLS® Number
|
2470869 |
|
Property Type
|
Single Family |
|
Community Name
|
Nakusp |
|
Amenities Near By
|
Stores, Golf Nearby, Shopping |
|
Communication Type
|
High Speed Internet |
|
Community Features
|
Family Oriented |
|
Features
|
Cul-de-sac, Other, Skylight |
|
View Type
|
Mountain View, City View, Lake View |
Building
|
Bathroom Total
|
4 |
|
Bedrooms Total
|
5 |
|
Appliances
|
Dryer, Refrigerator, Washer, Central Vacuum, Window Coverings, Dishwasher, Stove |
|
Basement Development
|
Finished |
|
Basement Features
|
Separate Entrance |
|
Basement Type
|
Full (finished) |
|
Constructed Date
|
1977 |
|
Construction Material
|
Wood Frame |
|
Exterior Finish
|
Stucco |
|
Flooring Type
|
Wall-to-wall Carpet, Ceramic Tile, Laminate |
|
Foundation Type
|
Concrete |
|
Heating Fuel
|
Electric, Wood |
|
Heating Type
|
Stove, Electric Baseboard Units |
|
Roof Material
|
Asphalt Shingle |
|
Roof Style
|
Unknown |
|
Size Interior
|
5375 |
|
Type
|
House |
|
Utility Water
|
Municipal Water |
Land
|
Access Type
|
Easy Access |
|
Acreage
|
No |
|
Fence Type
|
Not Fenced |
|
Land Amenities
|
Stores, Golf Nearby, Shopping |
|
Size Irregular
|
8000 |
|
Size Total
|
8000 Sqft |
|
Size Total Text
|
8000 Sqft |
|
Zoning Type
|
Residential |
Rooms
| Level |
Type |
Length |
Width |
Dimensions |
|
Lower Level |
Kitchen |
|
|
16'4 x 15'2 |
|
Lower Level |
Bedroom |
|
|
16'4 x 16'4 |
|
Lower Level |
Full Bathroom |
|
|
Measurements not available |
|
Lower Level |
Full Bathroom |
|
|
Measurements not available |
|
Lower Level |
Bedroom |
|
|
15'3 x 13'6 |
|
Lower Level |
Bedroom |
|
|
19'5 x 11'9 |
|
Lower Level |
Bedroom |
|
|
21 x 12'5 |
|
Lower Level |
Family Room |
|
|
11'10 x 14 |
|
Lower Level |
Gym |
|
|
20'4 x 20 |
|
Lower Level |
Laundry Room |
|
|
13'6 x 4'4 |
|
Lower Level |
Storage |
|
|
13'4 x 21'3 |
|
Main Level |
Kitchen |
|
|
13'5 x 15'5 |
|
Main Level |
Dining Room |
|
|
14'4 x 16'8 |
|
Main Level |
Living Room |
|
|
27'8 x 32'6 |
|
Main Level |
Other |
|
|
6'10 x 15'8 |
|
Main Level |
Dining Nook |
|
|
9'10 x 15'4 |
|
Main Level |
Bedroom |
|
|
9'4 x 14'4 |
|
Main Level |
Ensuite |
|
|
Measurements not available |
|
Main Level |
Partial Bathroom |
|
|
Measurements not available |
Utilities
https://www.realtor.ca/real-estate/25606409/207-2nd-avenue-ne-nakusp-nakusp

















































































