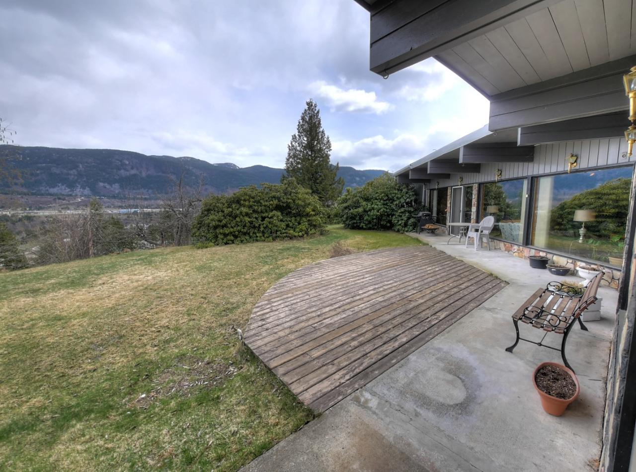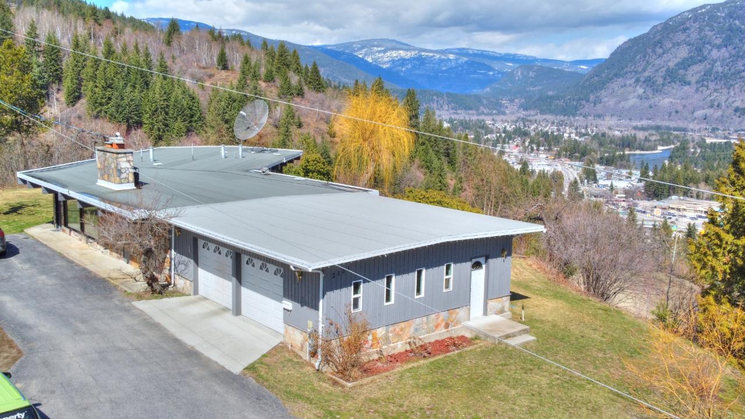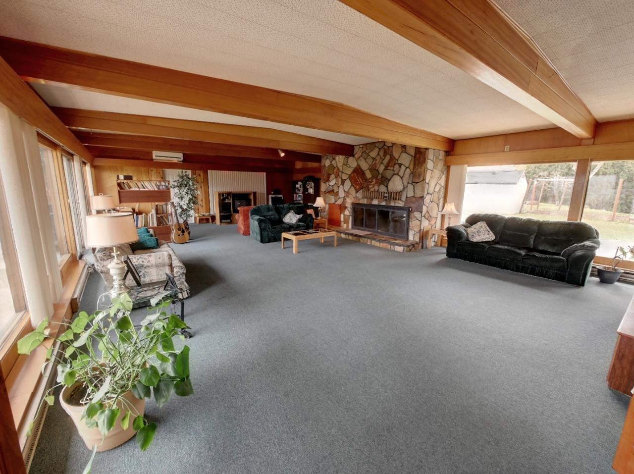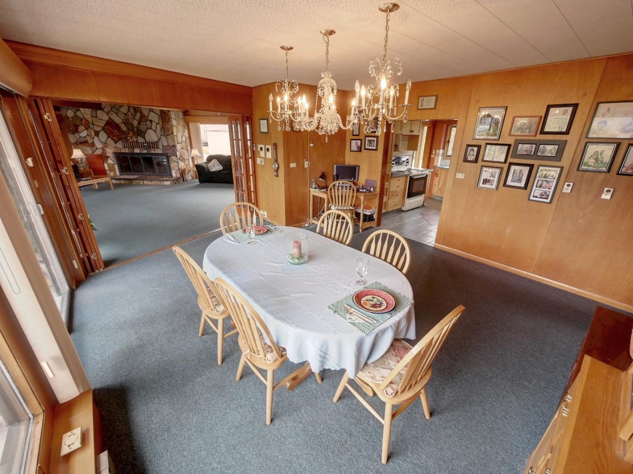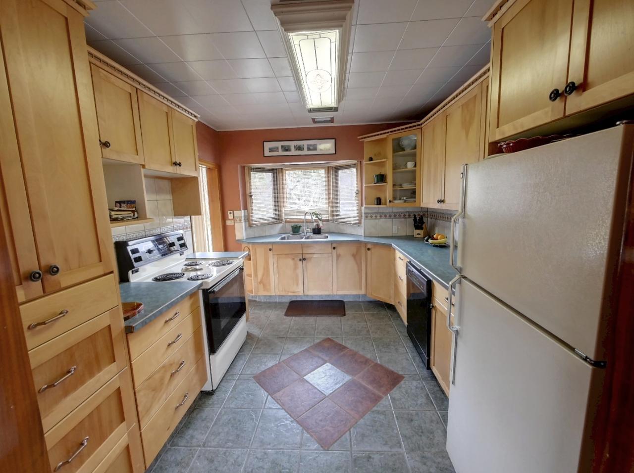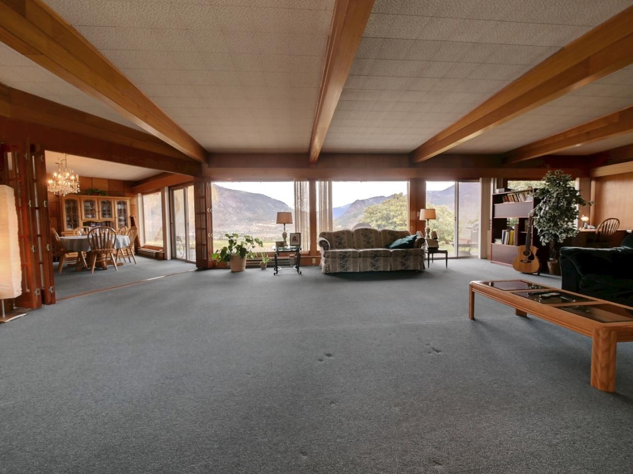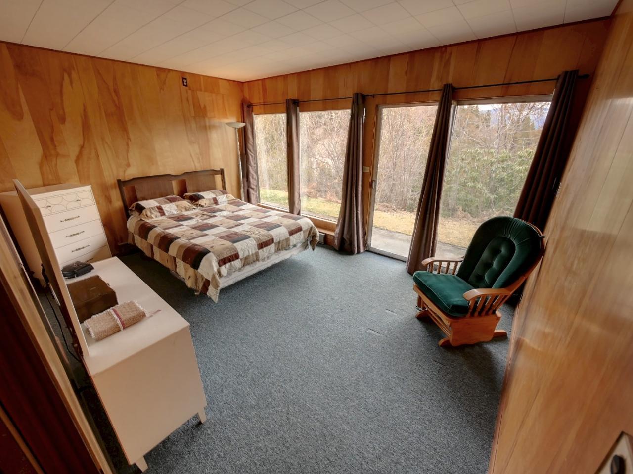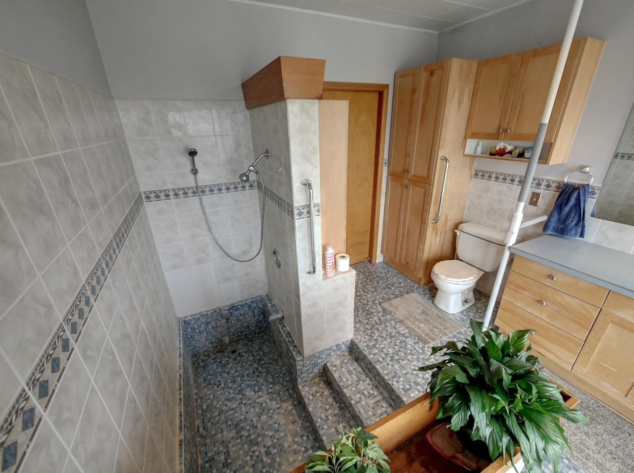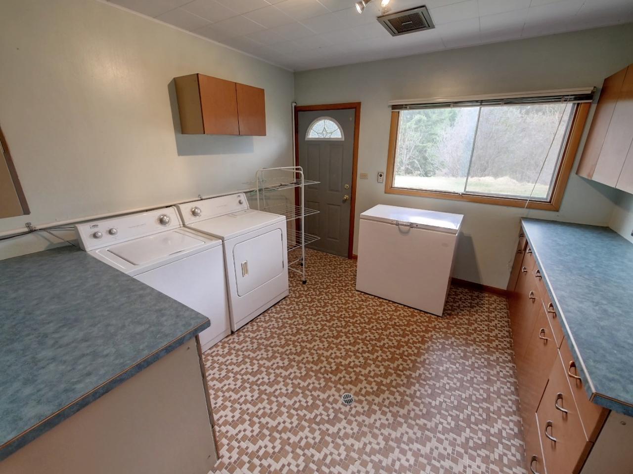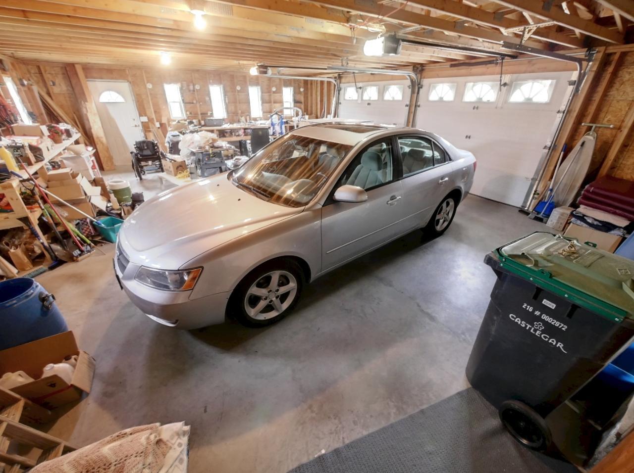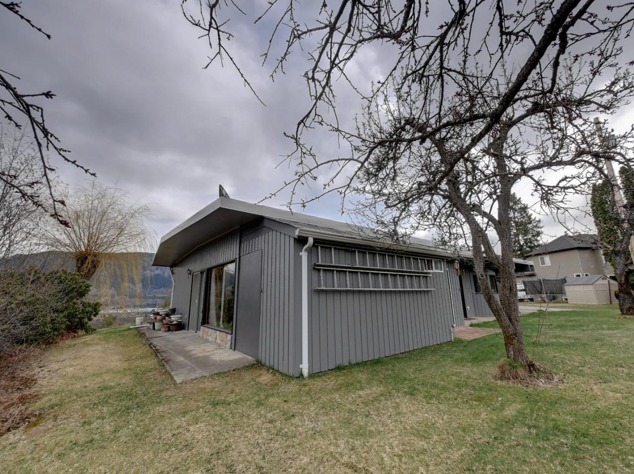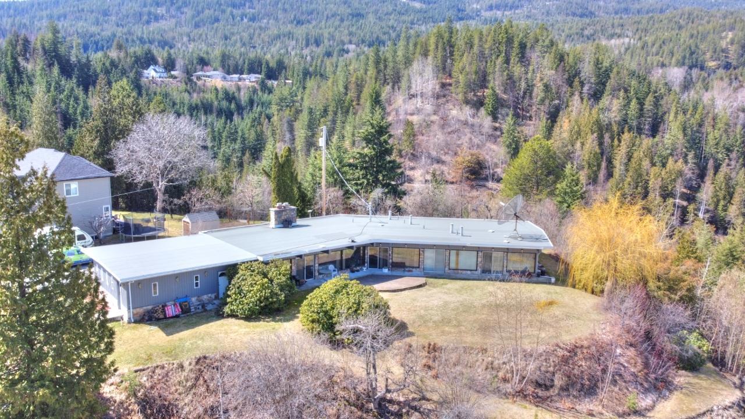3 Bedroom
2 Bathroom
2500
Fireplace
Heat Pump
Electric Baseboard Units, Heat Pump
Acreage
Landscaped, Fully Landscaped, Garden Area, Underground Sprinkler
$850,000
Visit REALTOR website for additional information. Rare Engineered Post & Beam Home with incredible views *3Bed-2Bath *2 Car Integral Garage *Unique option to add FULL 2nd floor *Vaulted ceilings *Floor to ceiling windows *Barrier free *Interior Pocket doors *1000 sq ft great room *Double 4 panel sliding French doors *Every room has a door to the yard *Teak wall *Double size wood fireplace *Spacious laundry/storage *Large bedrooms all with patio doors *Huge kitchen & island *Birch wood kitchen cabinets *Massive dining room *Option to have a wet bar *All interior doors are pocket doors *Mechanical room *400 amp service *Air conditioning *Landscaped with mature trees *Underground sprinkler system *Work shop *Ideal for a busy family *Needs some updating but home has amazing construction with all interior walls non load bearing *Option to add a quality solar system *Must see to appreciate! (id:55130)
Property Details
|
MLS® Number
|
2470949 |
|
Property Type
|
Single Family |
|
Community Name
|
South Castlegar |
|
Amenities Near By
|
Ski Area, Schools, Golf Nearby, Public Transit, Airport, Park |
|
Communication Type
|
High Speed Internet |
|
Community Features
|
Quiet Area, Family Oriented |
|
Features
|
Ravine, Flat Site, Other, Wheelchair Access, Level |
|
View Type
|
Mountain View, River View, Valley View, City View |
Building
|
Bathroom Total
|
2 |
|
Bedrooms Total
|
3 |
|
Amenities
|
Storage - Locker |
|
Appliances
|
Dryer, Refrigerator, Washer, Window Coverings, Dishwasher, Stove |
|
Basement Development
|
Unknown |
|
Basement Features
|
Unknown |
|
Basement Type
|
Unknown (unknown) |
|
Constructed Date
|
1961 |
|
Construction Material
|
Wood Frame |
|
Cooling Type
|
Heat Pump |
|
Exterior Finish
|
Wood, Stone |
|
Fire Protection
|
Smoke Detectors |
|
Fireplace Fuel
|
Wood |
|
Fireplace Present
|
Yes |
|
Fireplace Type
|
Conventional |
|
Flooring Type
|
Tile, Laminate, Carpeted |
|
Foundation Type
|
Concrete |
|
Heating Fuel
|
Electric, Natural Gas, Wood |
|
Heating Type
|
Electric Baseboard Units, Heat Pump |
|
Roof Material
|
Unknown |
|
Roof Style
|
Unknown |
|
Size Interior
|
2500 |
|
Type
|
House |
|
Utility Water
|
Municipal Water |
Land
|
Access Type
|
Easy Access |
|
Acreage
|
Yes |
|
Land Amenities
|
Ski Area, Schools, Golf Nearby, Public Transit, Airport, Park |
|
Landscape Features
|
Landscaped, Fully Landscaped, Garden Area, Underground Sprinkler |
|
Size Irregular
|
73180 |
|
Size Total
|
73180 Sqft |
|
Size Total Text
|
73180 Sqft |
|
Zoning Type
|
Single Family Dwelling |
Rooms
| Level |
Type |
Length |
Width |
Dimensions |
|
Main Level |
Foyer |
|
|
11'4 x 8'9 |
|
Main Level |
Kitchen |
|
|
11 x 9'10 |
|
Main Level |
Great Room |
|
|
36'9 x 24'5 |
|
Main Level |
Full Bathroom |
|
|
Measurements not available |
|
Main Level |
Bedroom |
|
|
14'10 x 10'10 |
|
Main Level |
Ensuite |
|
|
Measurements not available |
|
Main Level |
Pantry |
|
|
11'4 x 6 |
|
Main Level |
Dining Room |
|
|
18'4 x 15 |
|
Main Level |
Laundry Room |
|
|
11'3 x 11 |
|
Main Level |
Bedroom |
|
|
15'4 x 11 |
|
Main Level |
Bedroom |
|
|
15'4 x 11 |
|
Main Level |
Other |
|
|
5'5 x 4'7 |
Utilities
https://www.realtor.ca/real-estate/25618472/2161-crestview-crescent-castlegar-south-castlegar

