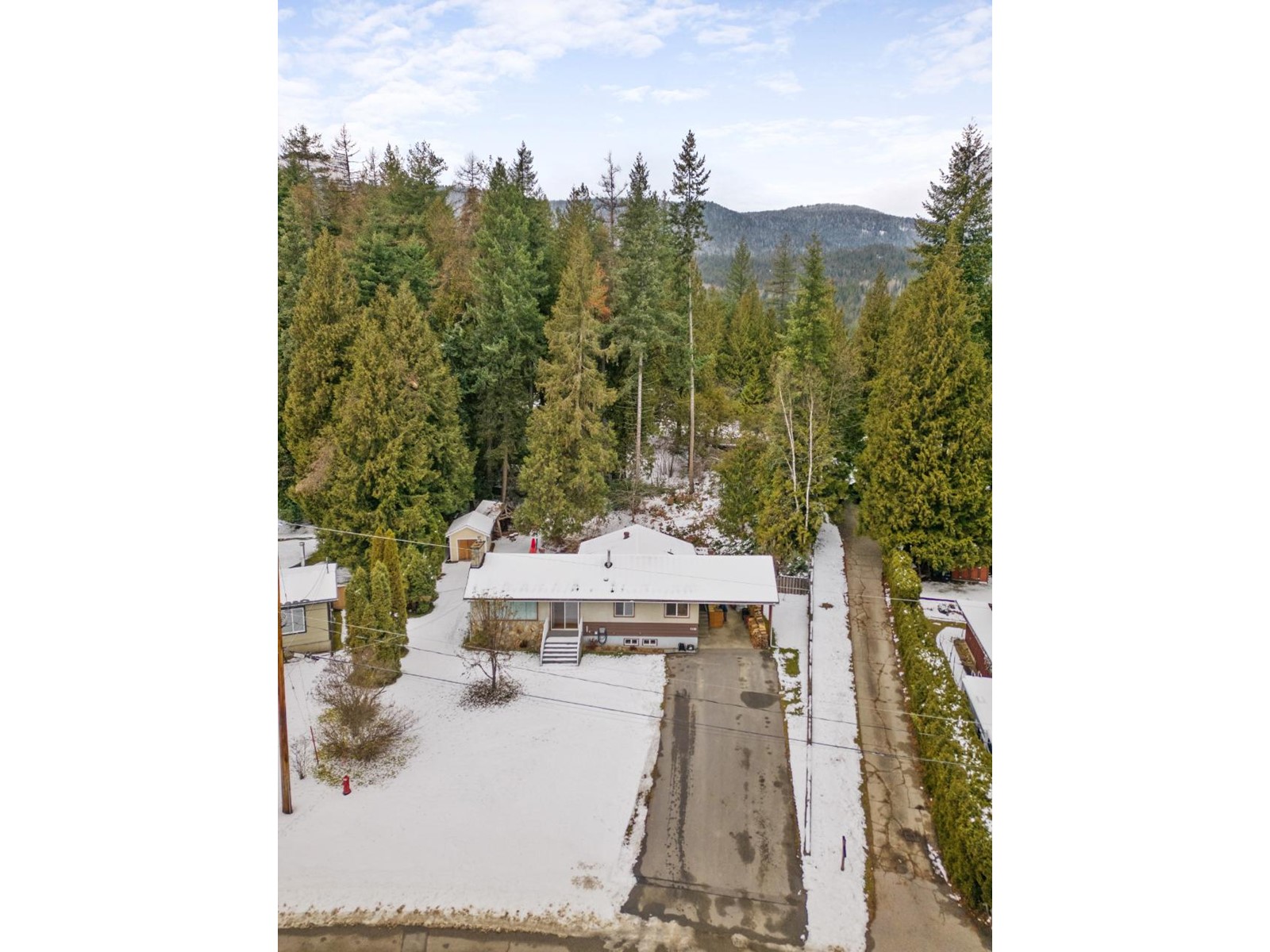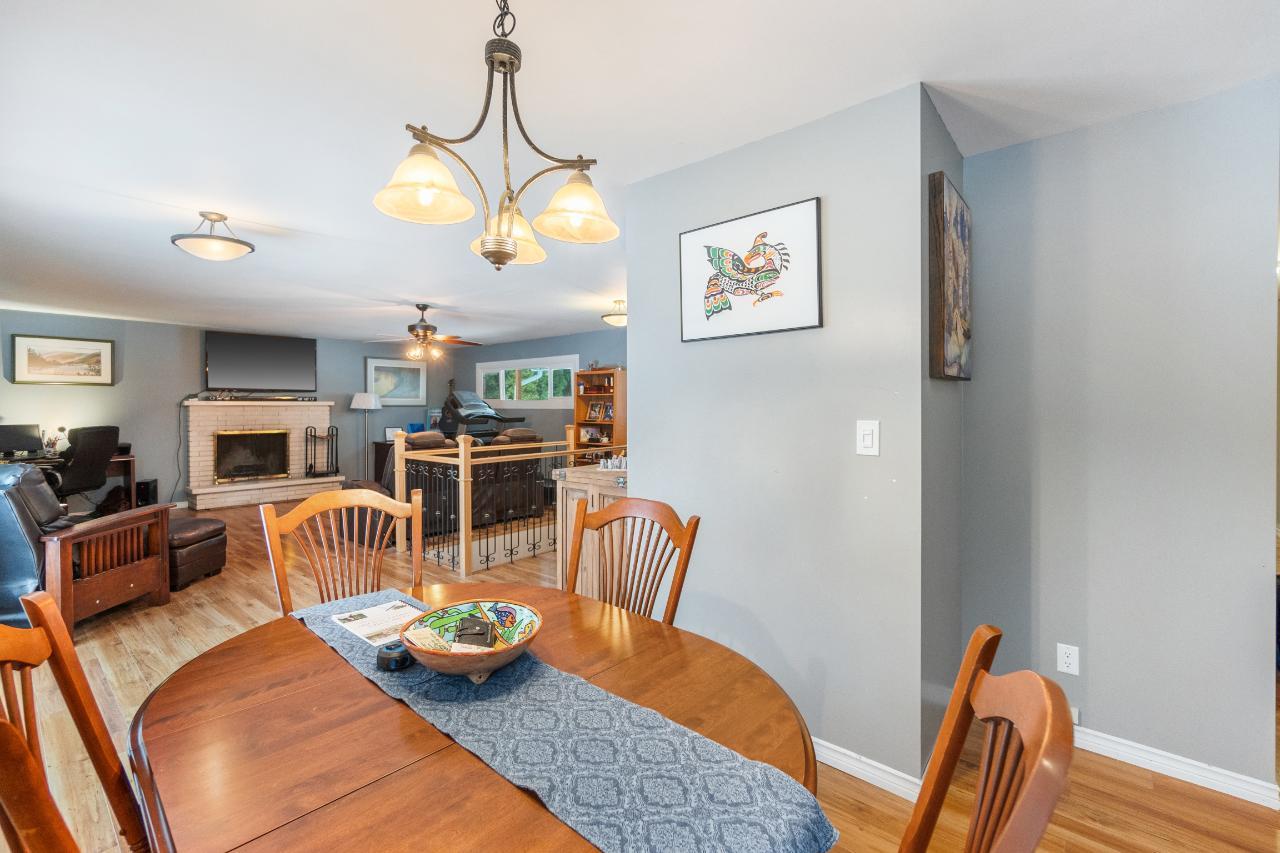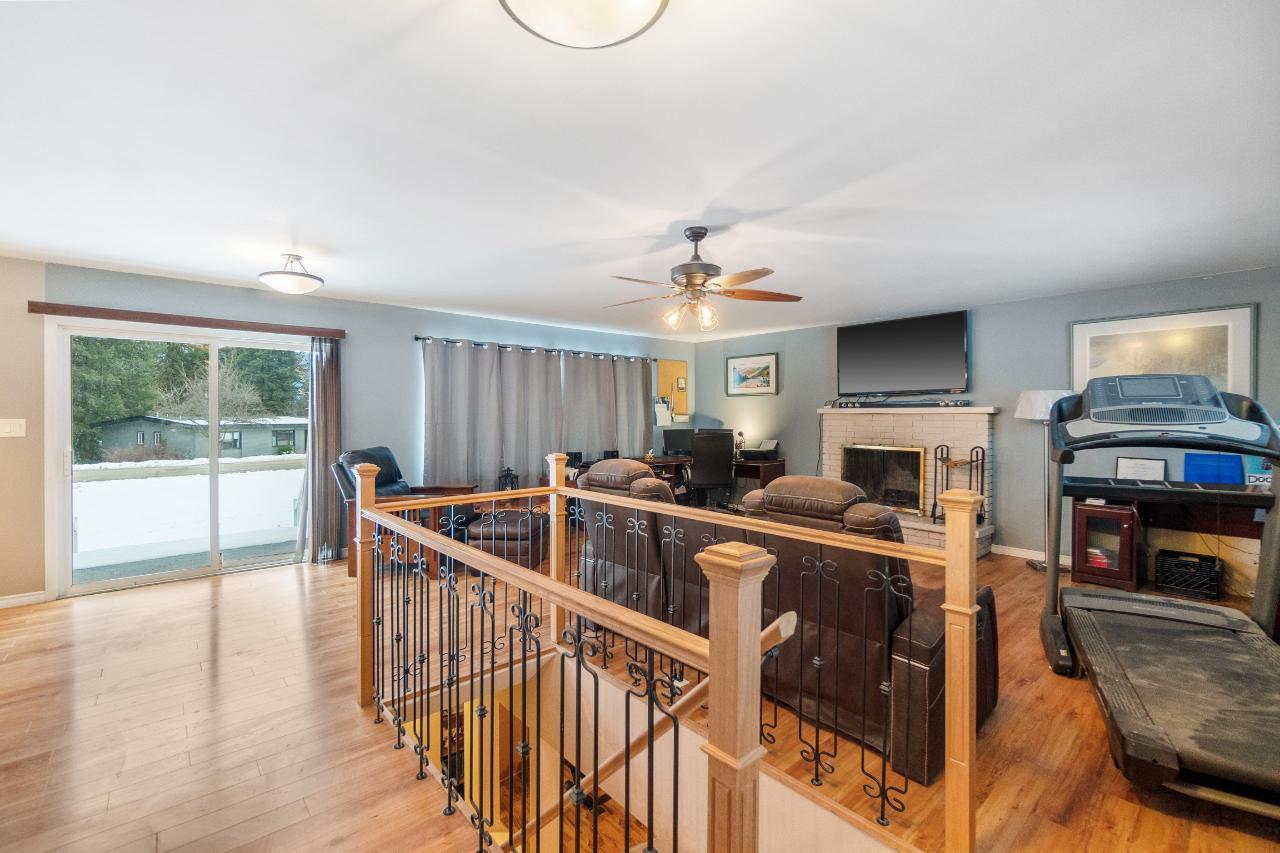5 Bedroom
2 Bathroom
2900
Central Air Conditioning
Forced Air
Landscaped
$599,000
Great family home in the desirable neighbourhood of Crestview Crescent! The main floor offers 3 bedrooms, 1 bathroom while the basement has a 2 bedroom 1 bathroom in-law suite equipped with its own kitchen, laundry and entrance. You can even keep the furniture in the suite! There's also a gym/rec room you'll find downstairs with a cold room and more storage. The main floor features an open concept kitchen & living area with a beautiful fireplace in the living room and a door going out to your spacious 400 sqft deck and hot tub. Exterior of the home offers a 1/2 acre lot, fully fenced backyard with a couple sheds & large deck, a spacious front yard, single carport, and plenty of extra parking on the paved driveway. Newer upgrades include A/C, 16x12 backyard shed, gutters, appliances, windows and doors. Call your REALTOR(R) to book a showing today! (id:55130)
Property Details
|
MLS® Number
|
2474330 |
|
Property Type
|
Single Family |
|
Community Name
|
South Castlegar |
|
Amenities Near By
|
Stores, Recreation Nearby, Shopping |
|
Community Features
|
Quiet Area |
|
Features
|
Central Location, Hillside, Private Setting, Other |
|
Parking Space Total
|
5 |
Building
|
Bathroom Total
|
2 |
|
Bedrooms Total
|
5 |
|
Appliances
|
Hot Tub |
|
Basement Development
|
Unknown |
|
Basement Features
|
Separate Entrance |
|
Basement Type
|
Full (unknown) |
|
Constructed Date
|
1966 |
|
Construction Material
|
Wood Frame |
|
Cooling Type
|
Central Air Conditioning |
|
Exterior Finish
|
Stucco |
|
Flooring Type
|
Laminate |
|
Foundation Type
|
Concrete |
|
Heating Fuel
|
Natural Gas, Wood |
|
Heating Type
|
Forced Air |
|
Roof Material
|
Asphalt Shingle |
|
Roof Style
|
Unknown |
|
Size Interior
|
2900 |
|
Type
|
House |
|
Utility Water
|
Municipal Water |
Land
|
Acreage
|
No |
|
Fence Type
|
Fenced Yard |
|
Land Amenities
|
Stores, Recreation Nearby, Shopping |
|
Landscape Features
|
Landscaped |
|
Size Irregular
|
23086 |
|
Size Total
|
23086 Sqft |
|
Size Total Text
|
23086 Sqft |
|
Zoning Type
|
Residential |
Rooms
| Level |
Type |
Length |
Width |
Dimensions |
|
Lower Level |
Kitchen |
|
|
7'6 x 5'2 |
|
Lower Level |
Full Bathroom |
|
|
Measurements not available |
|
Lower Level |
Living Room |
|
|
16 x 14 |
|
Lower Level |
Bedroom |
|
|
14'6 x 11'1 |
|
Lower Level |
Bedroom |
|
|
14'6 x 12 |
|
Lower Level |
Recreation Room |
|
|
19 x 13'6 |
|
Lower Level |
Other |
|
|
10'1 x 7'6 |
|
Lower Level |
Utility Room |
|
|
12 x 6'6 |
|
Lower Level |
Hall |
|
|
7'6 x 4'6 |
|
Lower Level |
Laundry Room |
|
|
16'6 x 6 |
|
Main Level |
Kitchen |
|
|
14'6 x 11'8 |
|
Main Level |
Full Bathroom |
|
|
Measurements not available |
|
Main Level |
Dining Room |
|
|
9 x 8'6 |
|
Main Level |
Living Room |
|
|
24'8 x 20'6 |
|
Main Level |
Primary Bedroom |
|
|
12'6 x 11'6 |
|
Main Level |
Bedroom |
|
|
10 x 11 |
|
Main Level |
Bedroom |
|
|
10 x 9'6 |
Utilities
https://www.realtor.ca/real-estate/26361588/2181-crestview-crescent-castlegar-south-castlegar
























































