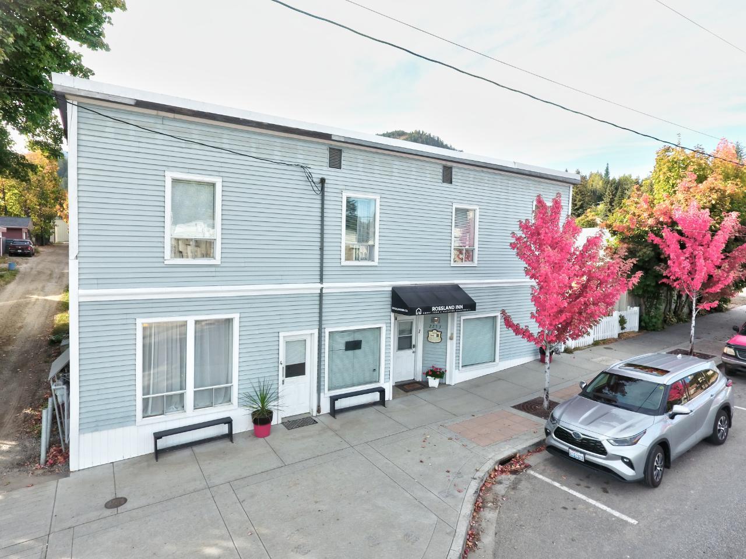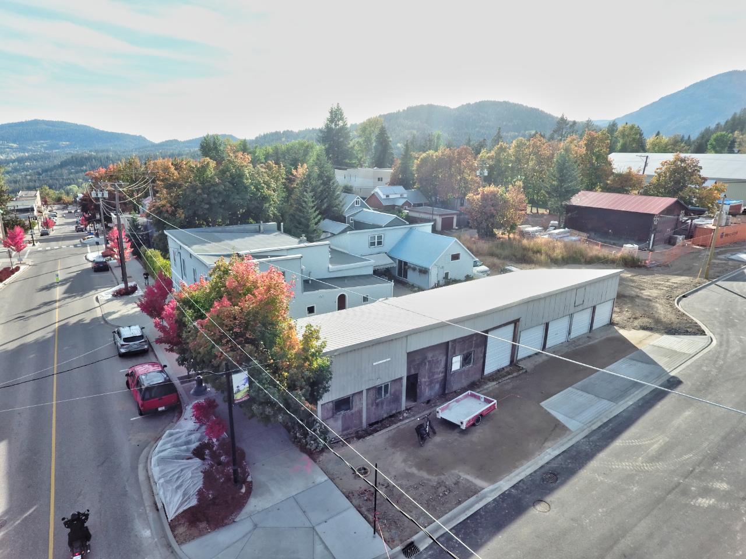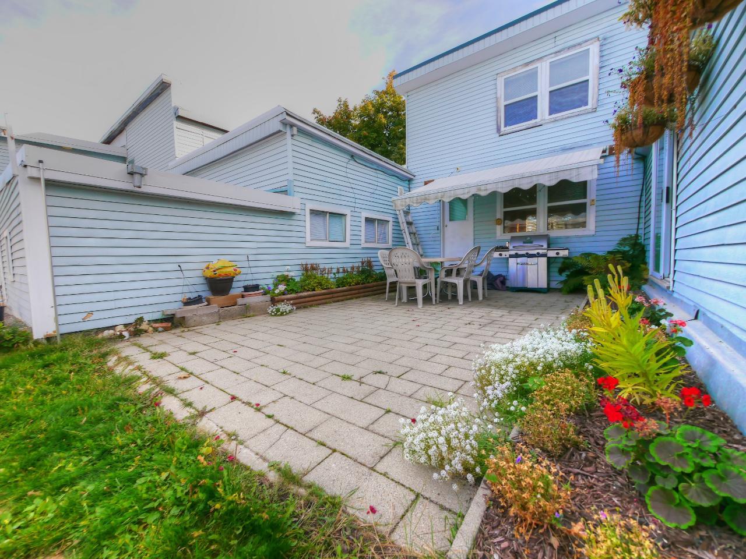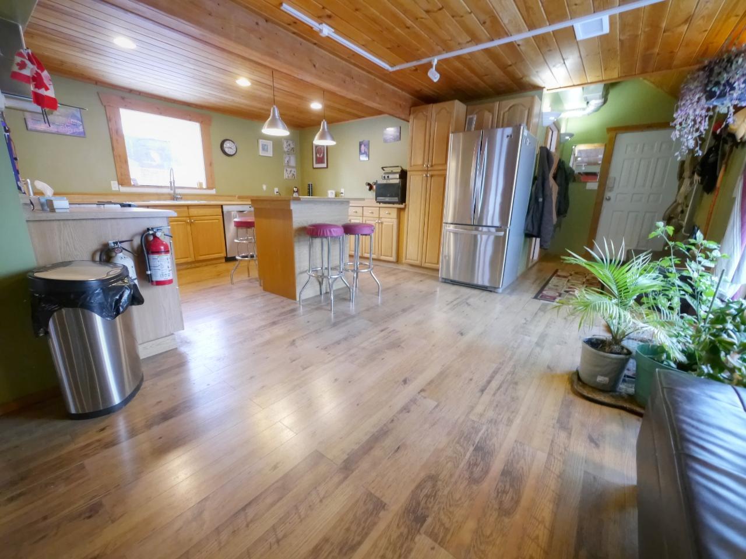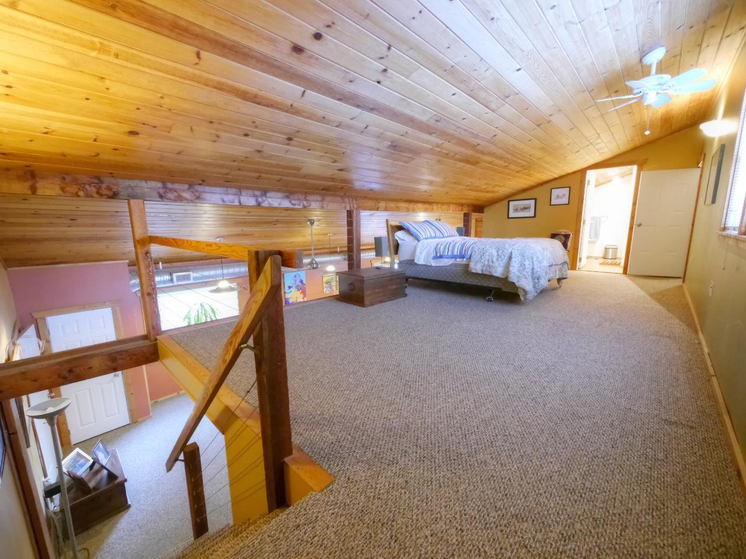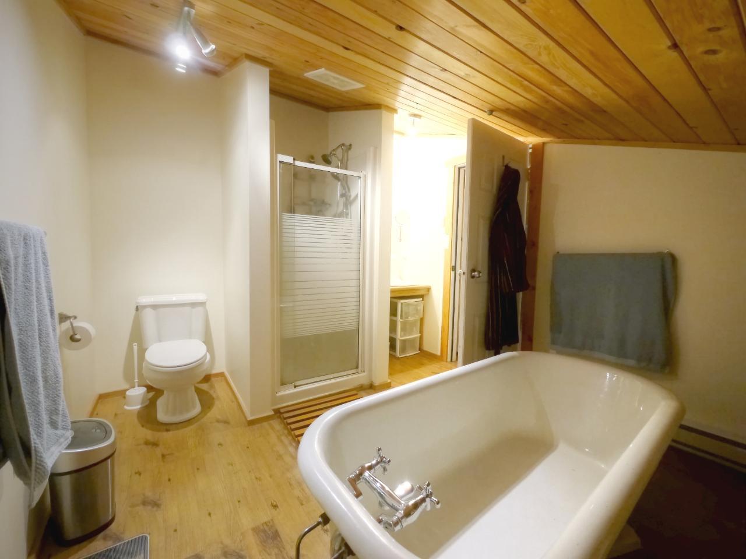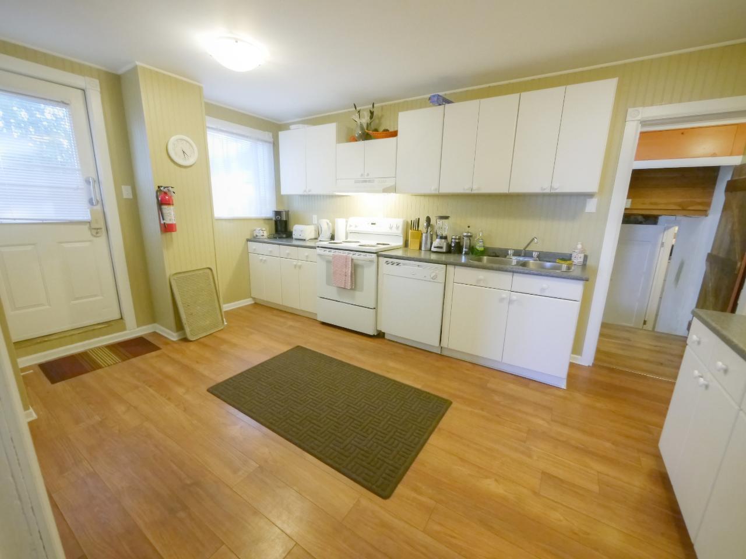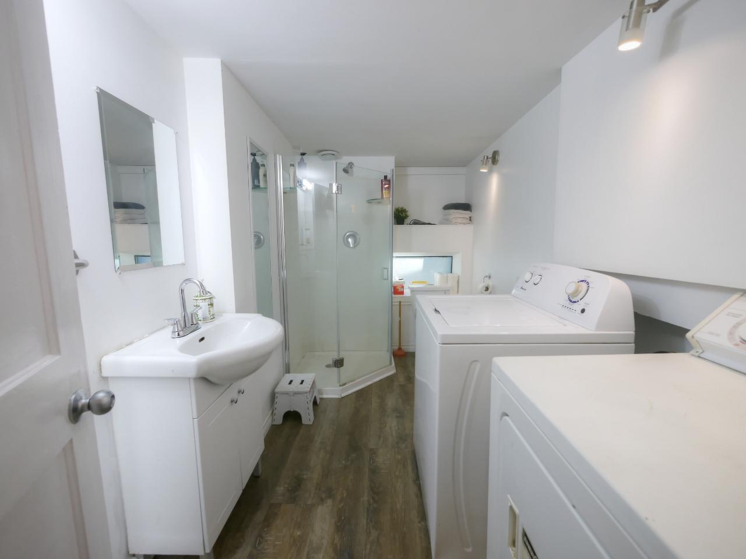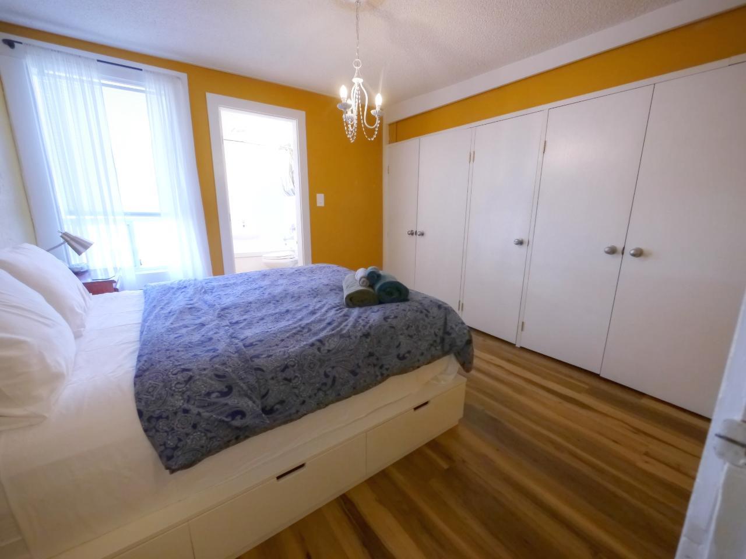2253 Washington Street Rossland, British Columbia V0G 1Y0
10 Bedroom
6 Bathroom
6782
2 Level
Forced Air
Landscaped
$1,245,000
Visit REALTOR website for additional information.P RIME LOCATION! Rossland Inn - Turn-key opportunity *Income producing 4Plex building *Owner occupied+airbnb/short-term rental *Operating successfully for last 8 years*Large dry basement *5 Garages+storage *Perfect for the entrepreneur *ZonedC3 Hotel/Motel Commercial Residential *Each unit is fully self-contained and has its own separate entrance *Outstanding location *Walking distance to restaurants, shops & businesses *Minutes from Red Mtn Resort *Each unit has all appliances *Private courtyard (id:55130)
Property Details
| MLS® Number | 2468396 |
| Property Type | Single Family |
| Community Name | Rossland |
| Amenities Near By | Ski Area, Schools, Golf Nearby, Recreation Nearby, Public Transit, Airport |
| Communication Type | High Speed Internet |
| Community Features | High Traffic Area |
| Features | Central Location, Corner Site, Flat Site, Other, Private Yard |
| View Type | City View |
Building
| Bathroom Total | 6 |
| Bedrooms Total | 10 |
| Amenities | Storage - Locker |
| Appliances | Dryer, Microwave, Refrigerator, Washer, Window Coverings, Dishwasher, Gas Stove(s), Stove |
| Architectural Style | 2 Level |
| Basement Development | Unfinished |
| Basement Features | Walk-up |
| Basement Type | Partial (unfinished) |
| Constructed Date | 1899 |
| Construction Material | Wood Frame |
| Exterior Finish | Vinyl |
| Flooring Type | Ceramic Tile, Hardwood, Laminate, Carpeted |
| Foundation Type | Concrete |
| Heating Fuel | Natural Gas |
| Heating Type | Forced Air |
| Roof Material | Unknown,metal |
| Roof Style | Unknown,unknown |
| Size Interior | 6782 |
| Type | Fourplex |
| Utility Water | Municipal Water |
Land
| Access Type | Easy Access |
| Acreage | No |
| Fence Type | Fenced Yard |
| Land Amenities | Ski Area, Schools, Golf Nearby, Recreation Nearby, Public Transit, Airport |
| Landscape Features | Landscaped |
| Size Frontage | 93.0000 |
| Size Irregular | 9147 |
| Size Total | 9147 Sqft |
| Size Total Text | 9147 Sqft |
| Zoning Type | Residential/commercial |
Rooms
| Level | Type | Length | Width | Dimensions |
|---|---|---|---|---|
| Above | Kitchen | 10 x 16 | ||
| Above | Living Room | 12 x 14 | ||
| Above | Full Bathroom | Measurements not available | ||
| Above | Bedroom | 10'6 x 11'5 | ||
| Above | Dining Room | 12 x 11 | ||
| Above | Bedroom | 11 x 11 | ||
| Above | Full Bathroom | Measurements not available | ||
| Above | Primary Bedroom | 9'5 x 14'1 | ||
| Above | Ensuite | Measurements not available | ||
| Above | Living Room | 14 x 11'5 | ||
| Above | Bedroom | 9'4 x 11 | ||
| Above | Bedroom | 9'6 x 9 | ||
| Above | Primary Bedroom | 11'5 x 12'5 | ||
| Above | Bedroom | 10 x 8'6 | ||
| Above | Bedroom | 12 x 26'5 | ||
| Above | Ensuite | Measurements not available | ||
| Above | Other | 15 x 15 | ||
| Lower Level | Storage | 15 x 8 | ||
| Main Level | Kitchen | 20 x 10 | ||
| Main Level | Living Room | 11'5 x 13 | ||
| Main Level | Full Bathroom | Measurements not available | ||
| Main Level | Bedroom | 10'5 x 16 | ||
| Main Level | Dining Room | 12 x 11 | ||
| Main Level | Den | 31 x 12 | ||
| Main Level | Foyer | 9'5 x 10 | ||
| Main Level | Kitchen | 15'6 x 10 | ||
| Main Level | Laundry Room | 13'3 x 6'5 | ||
| Main Level | Kitchen | 20 x 14'5 | ||
| Main Level | Bedroom | 15 x 11'6 | ||
| Main Level | Full Bathroom | Measurements not available |
Utilities
| Sewer | Available |
https://www.realtor.ca/real-estate/25108732/2253-washington-street-rossland-rossland
Interested?
Contact us for more information

