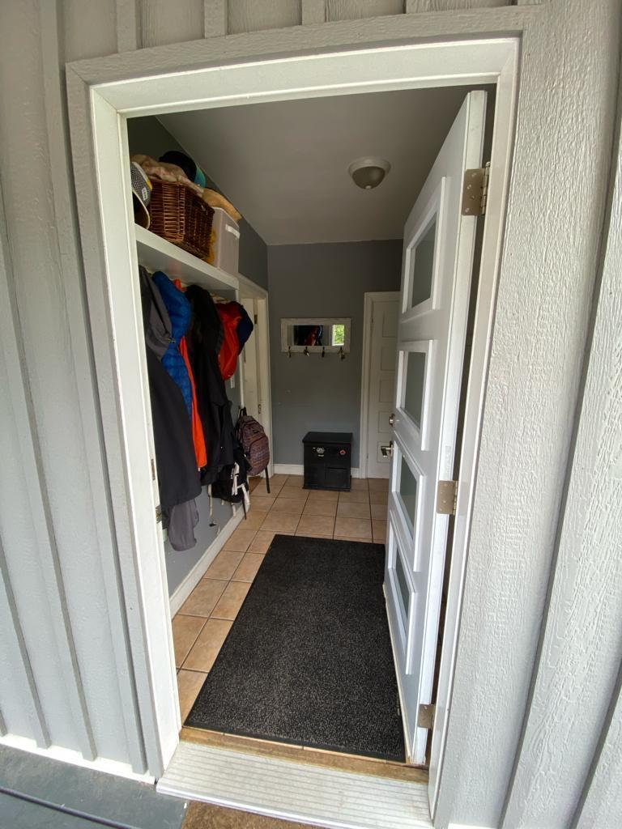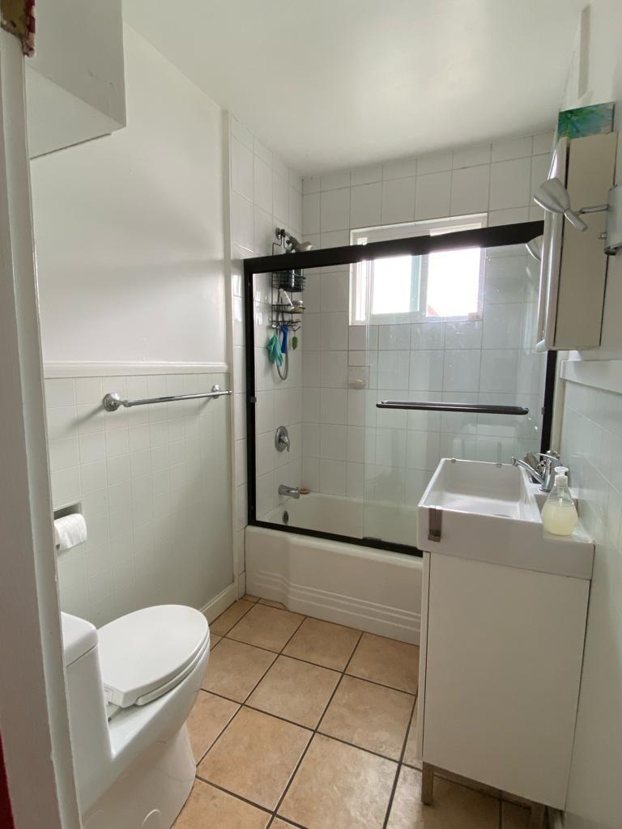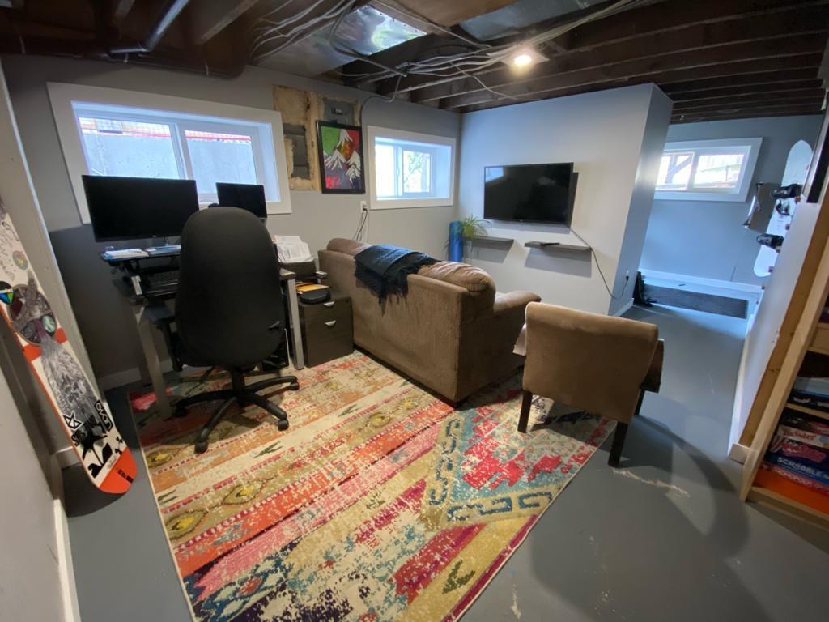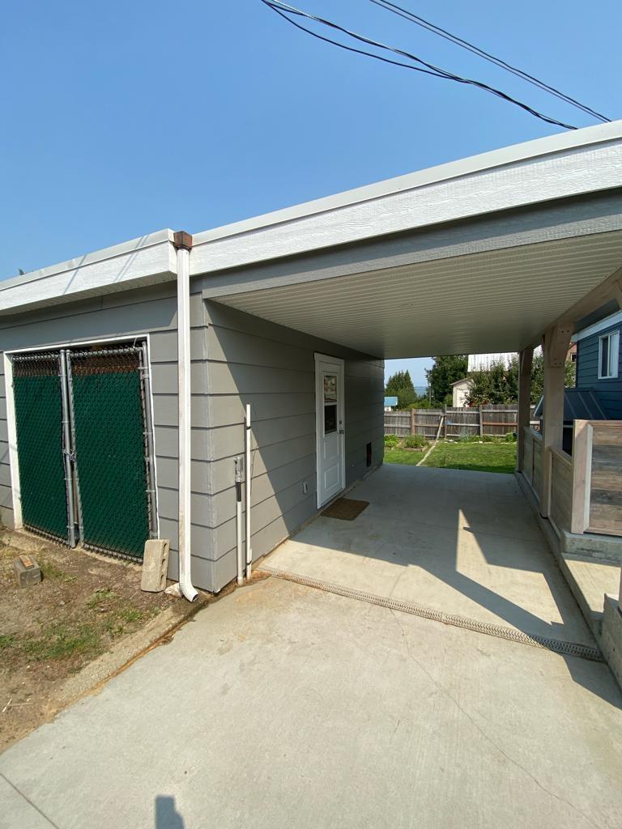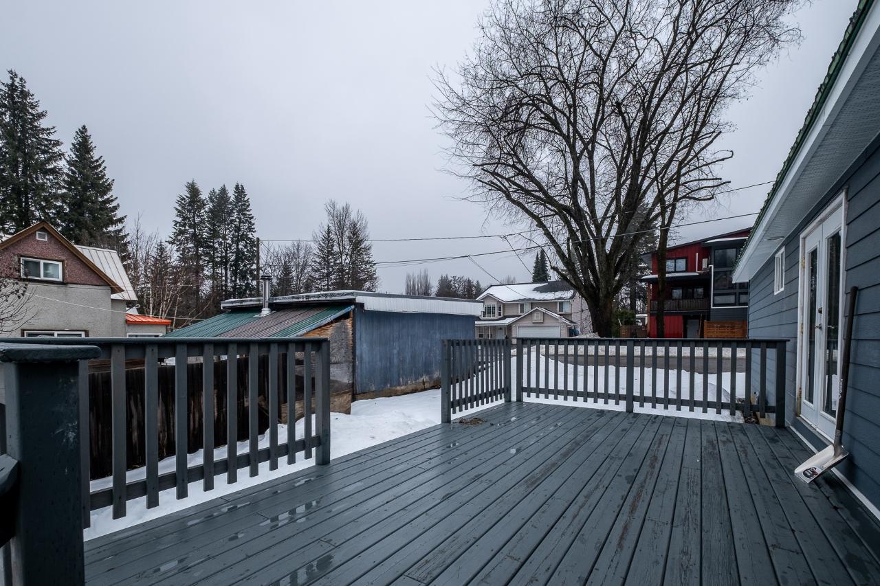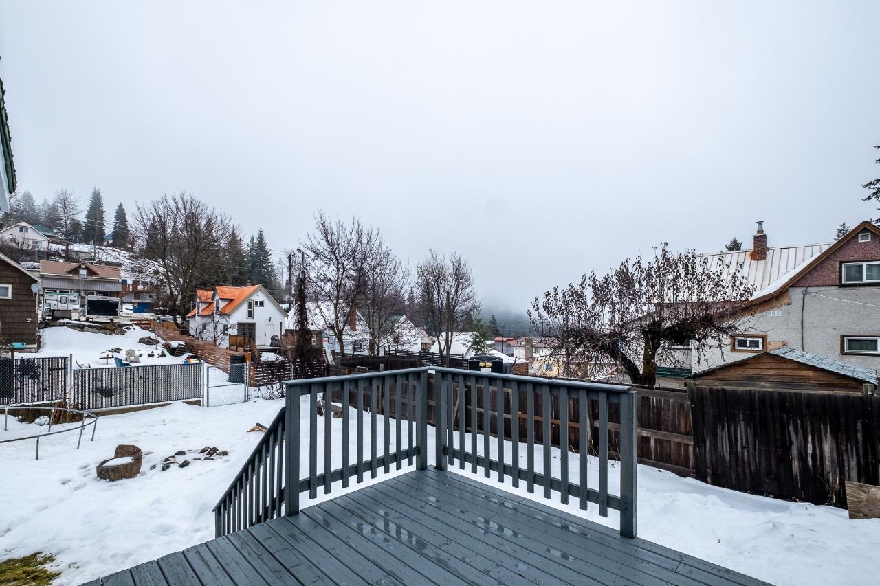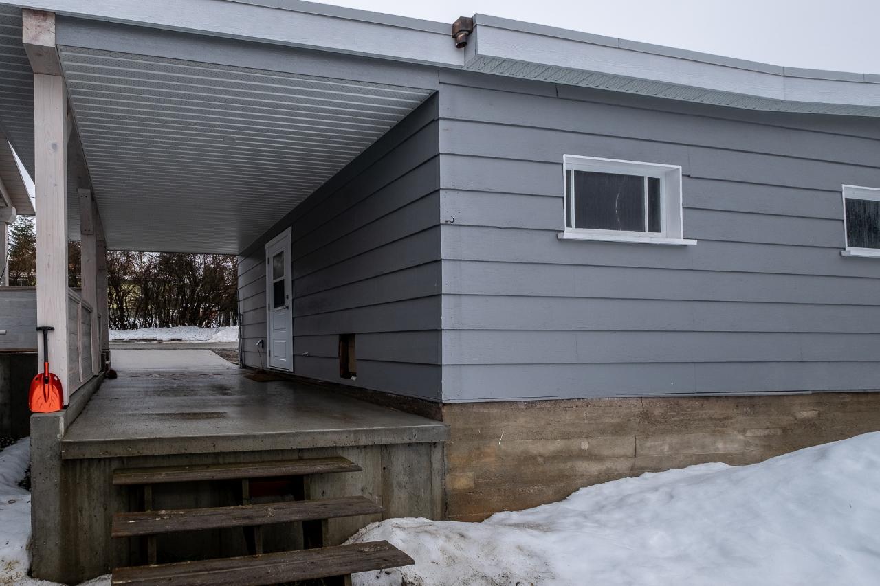3 Bedroom
2 Bathroom
1516
Stove, Forced Air
$669,000
More than meets the eye - this 3 bedroom, 1.5 bath home is so charming and has seen so many updates in recent years! Spacious entry with storage leads into an updated kitchen and living room with a newer WETT certified wood stove. The basement houses a large mudroom, and an area that is currently a rec room, but has potential for a fourth bedroom, if needed. Enjoy views from a huge deck, a large, flat backyard with lane access, and parking for everyone - the double garage with updated electrical has potential to be a triple (3rd currently being used as wood storage) and carport, with a new concrete slab and wall poured. This home is move in ready with an updated furnace, windows, electrical, plumbing, waterproofing, drainage tile, roof on garage, half bath with laundry and exterior. Live the mountain lifestyle, the location of this home is quiet, walkable to Rossland amenities and schools, and there's room on the garage panel for a hot tub, all within a short distance to hiking, biking and skiing. Inquire today! (id:55130)
Property Details
|
MLS® Number
|
2474799 |
|
Property Type
|
Single Family |
|
Community Name
|
Rossland |
|
Features
|
Corner Site, Private Yard |
Building
|
Bathroom Total
|
2 |
|
Bedrooms Total
|
3 |
|
Basement Development
|
Partially Finished |
|
Basement Features
|
Walk Out |
|
Basement Type
|
Full (partially Finished) |
|
Constructed Date
|
1920 |
|
Construction Material
|
Wood Frame |
|
Exterior Finish
|
Other |
|
Flooring Type
|
Wall-to-wall Carpet, Ceramic Tile, Hardwood |
|
Foundation Type
|
Concrete |
|
Heating Fuel
|
Natural Gas, Wood |
|
Heating Type
|
Stove, Forced Air |
|
Roof Material
|
Metal |
|
Roof Style
|
Unknown |
|
Size Interior
|
1516 |
|
Type
|
House |
|
Utility Water
|
Municipal Water |
Land
|
Acreage
|
No |
|
Size Frontage
|
60.0000 |
|
Size Irregular
|
6000 |
|
Size Total
|
6000 Sqft |
|
Size Total Text
|
6000 Sqft |
|
Zoning Type
|
Residential |
Rooms
| Level |
Type |
Length |
Width |
Dimensions |
|
Above |
Bedroom |
|
|
10 x 10 |
|
Lower Level |
Other |
|
|
5 x 13 |
|
Lower Level |
Recreation Room |
|
|
13 x 12'1 |
|
Lower Level |
Storage |
|
|
17 x 23'5 |
|
Main Level |
Foyer |
|
|
8'11 x 6'6 |
|
Main Level |
Kitchen |
|
|
11'5 x 9'5 |
|
Main Level |
Dining Room |
|
|
9'3 x 11'3 |
|
Main Level |
Living Room |
|
|
14'11 x 11'5 |
|
Main Level |
Bedroom |
|
|
10'3 x 10'4 |
|
Main Level |
Bedroom |
|
|
10 x 13'11 |
|
Main Level |
Partial Bathroom |
|
|
Measurements not available |
|
Main Level |
Full Bathroom |
|
|
Measurements not available |
|
Main Level |
Laundry Room |
|
|
6'7 x 8'11 |
Utilities
https://www.realtor.ca/real-estate/26477869/2302-third-avenue-rossland-rossland







