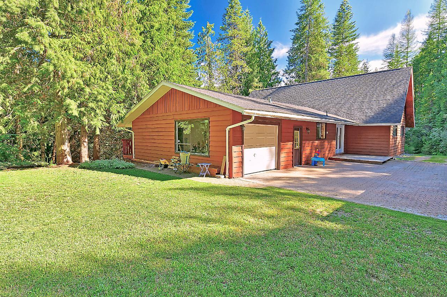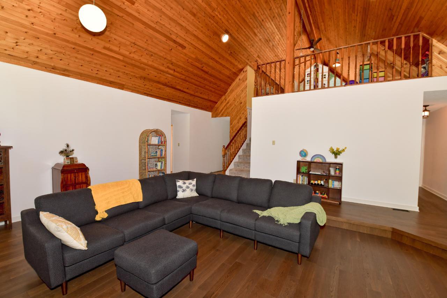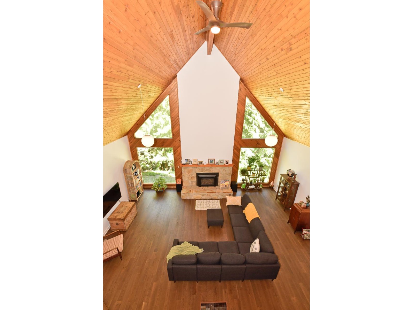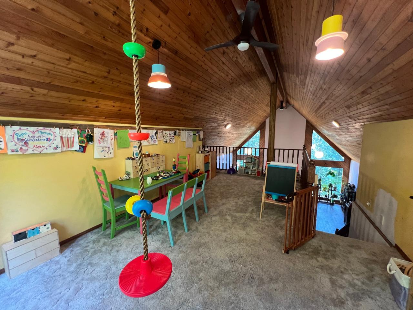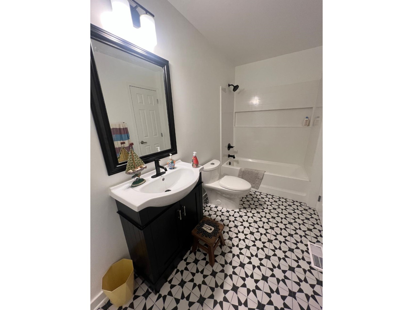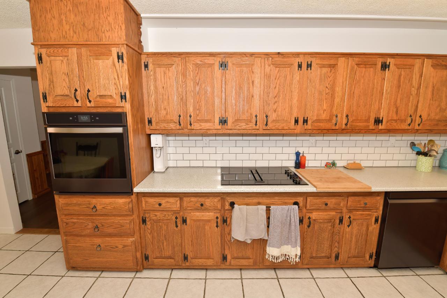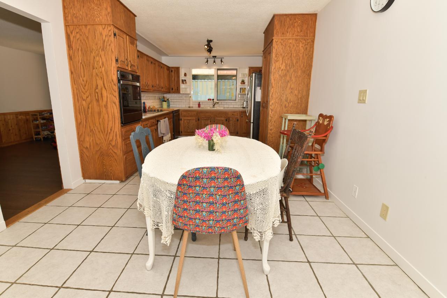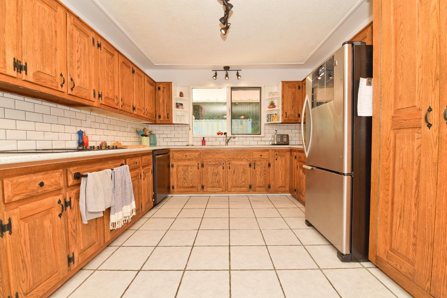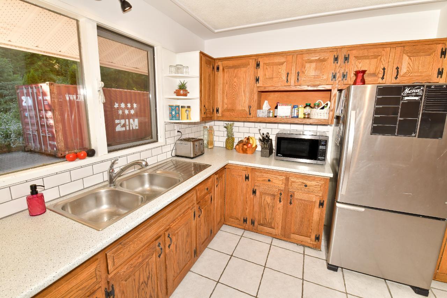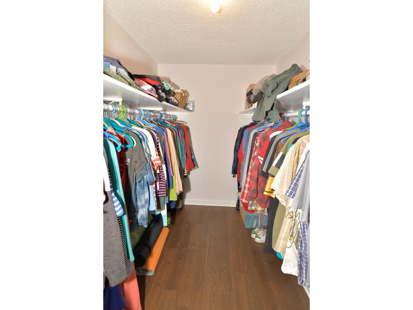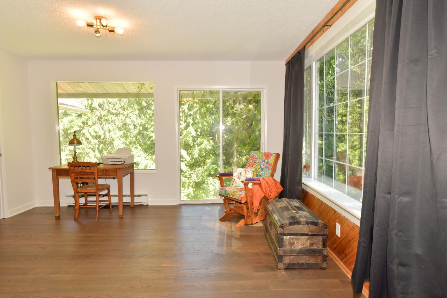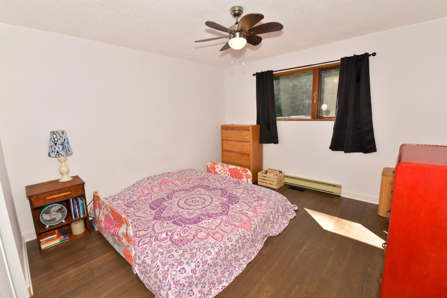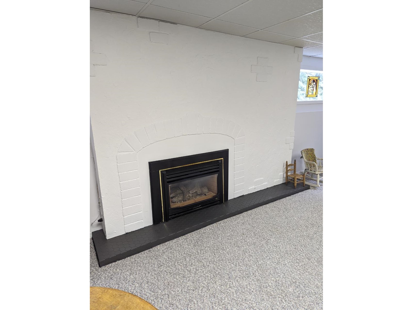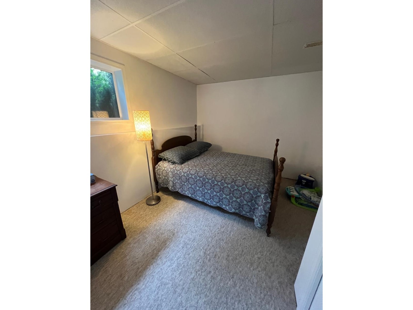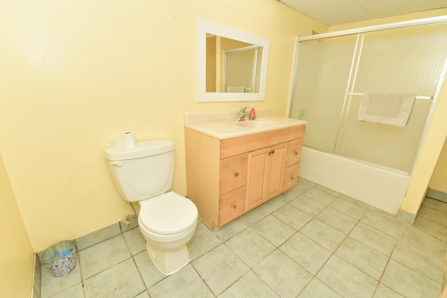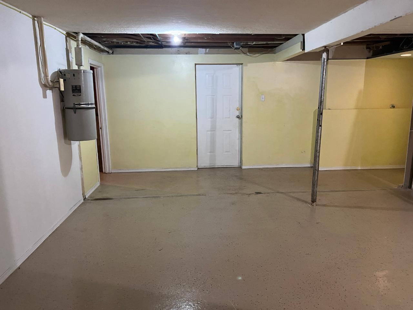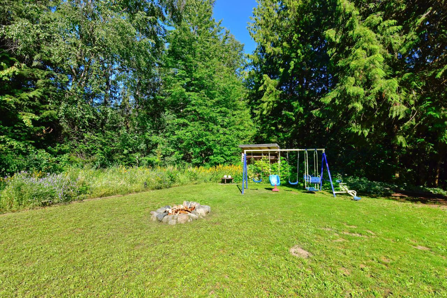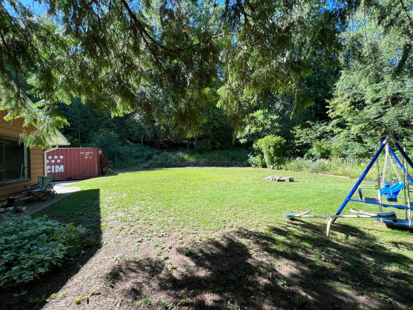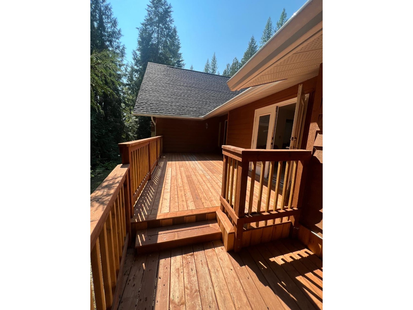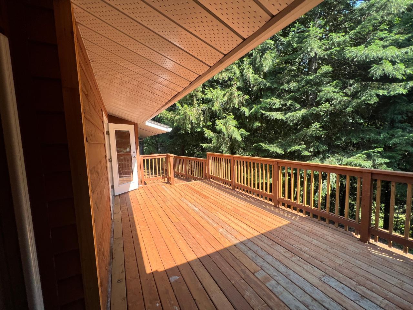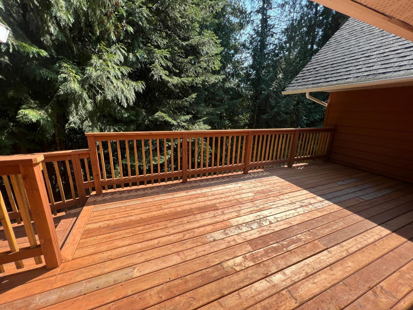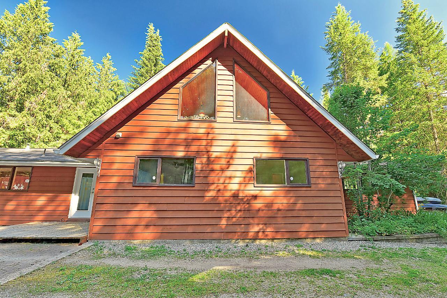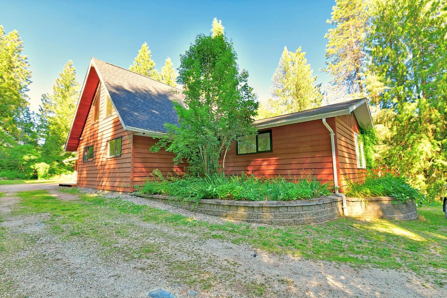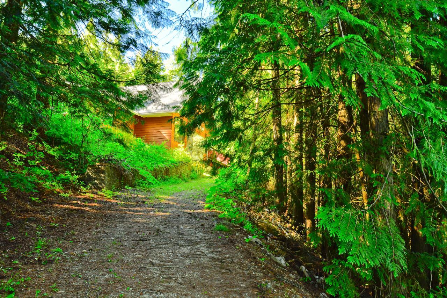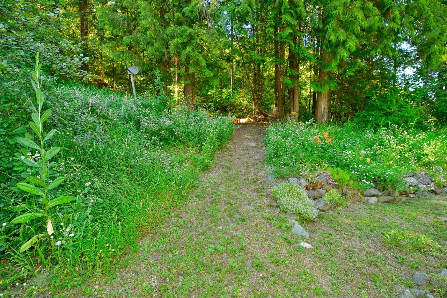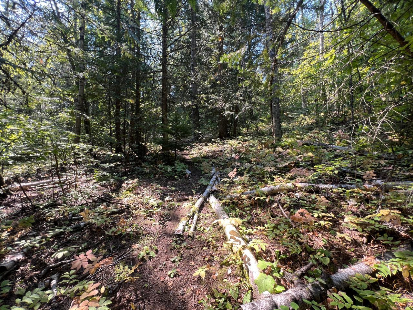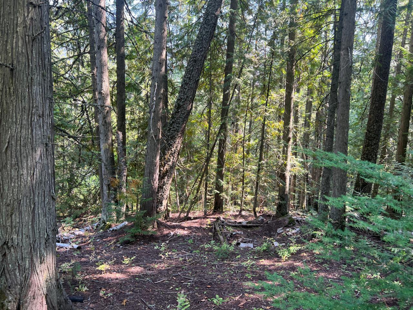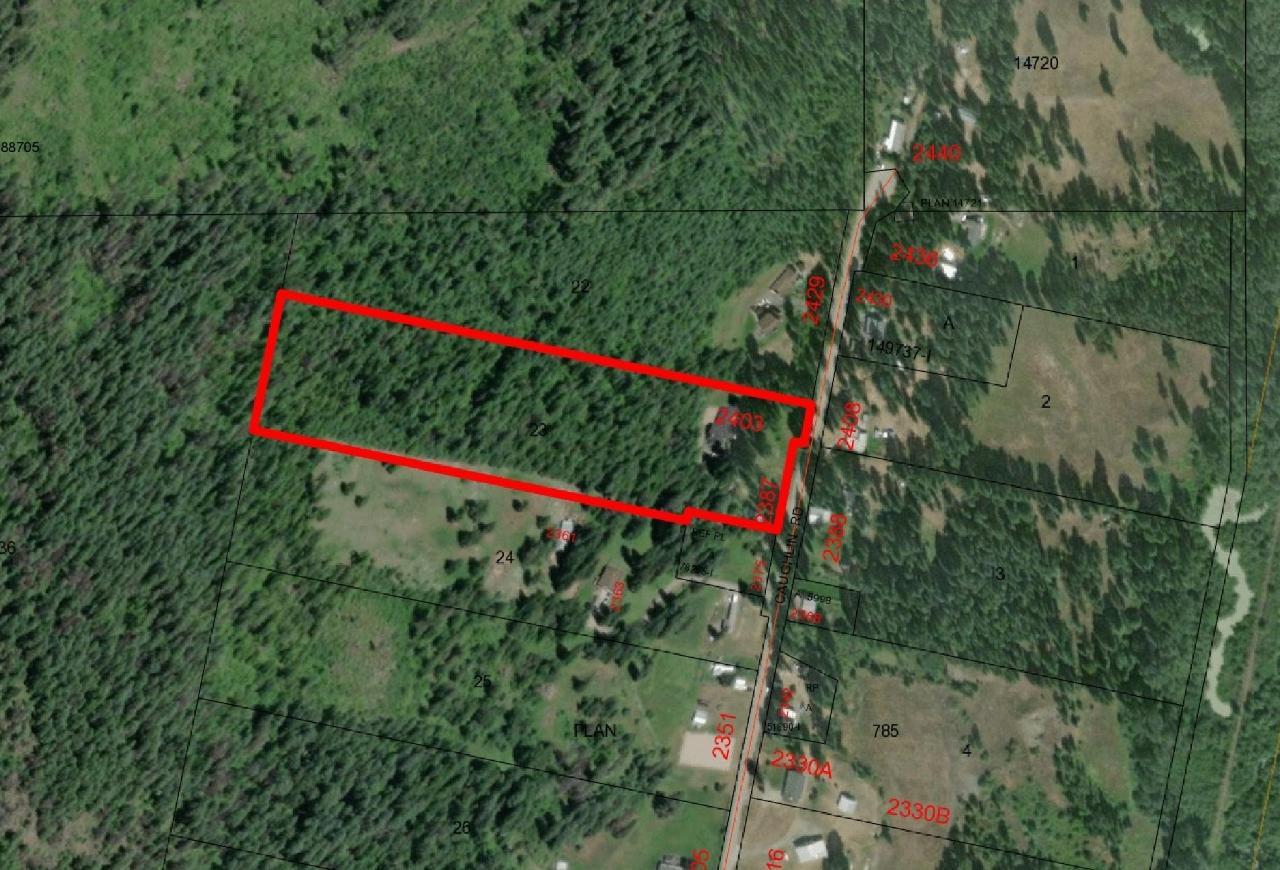2403 Caughlin Road Fruitvale, British Columbia V0G 1L0
5 Bedroom
3 Bathroom
4678
Forced Air
Acreage
Garden Area
$750,000
Nestled among the cedars this 5 bed 3 bath home boasts over 4000 sqft on 9.8 forested acres. The house offers a bright open plan, spacious bedrooms, vaulted ceilings and a stunning living room with wall to ceiling windows with custom stone fireplace. The loft area looks over the living room and would make a great office / guest bedroom. Recent upgrades include: flooring, appliances and fresh paint job. Need more room, downstairs offers a large family room, bathroom and workshop and has great suite potential. If you have been looking for something special your search is over. (id:55130)
Property Details
| MLS® Number | 2470178 |
| Property Type | Single Family |
| Neigbourhood | Fruitvale |
| Community Name | Village of Fruitvale |
| Features | Private Setting, Private Yard |
| View Type | Mountain View |
Building
| Bathroom Total | 3 |
| Bedrooms Total | 5 |
| Basement Development | Finished |
| Basement Features | Walk Out |
| Basement Type | Full (finished) |
| Constructed Date | 1980 |
| Construction Material | Wood Frame |
| Exterior Finish | Cedar Siding |
| Flooring Type | Hardwood, Mixed Flooring |
| Foundation Type | Concrete |
| Heating Fuel | Natural Gas |
| Heating Type | Forced Air |
| Roof Material | Asphalt Shingle |
| Roof Style | Unknown |
| Size Interior | 4678 |
| Type | House |
| Utility Water | Well |
Land
| Acreage | Yes |
| Landscape Features | Garden Area |
| Sewer | Septic Tank |
| Size Irregular | 428194 |
| Size Total | 428194 Sqft |
| Size Total Text | 428194 Sqft |
| Zoning Type | Country Residential |
Rooms
| Level | Type | Length | Width | Dimensions |
|---|---|---|---|---|
| Above | Loft | 13 x 24 | ||
| Lower Level | Bedroom | 13 x 10 | ||
| Lower Level | Bedroom | 13 x 10 | ||
| Lower Level | Full Bathroom | Measurements not available | ||
| Lower Level | Family Room | 24'4 x 20 | ||
| Lower Level | Storage | 11 x 9 | ||
| Lower Level | Workshop | Measurements not available | ||
| Lower Level | Utility Room | 10 x 7 | ||
| Main Level | Kitchen | 15'4 x 11'2 | ||
| Main Level | Dining Room | 10'5 x 10'9 | ||
| Main Level | Living Room | 24'2 x 16'6 | ||
| Main Level | Laundry Room | 6'4 x 8'1 | ||
| Main Level | Bedroom | 12'3 x 12 | ||
| Main Level | Bedroom | 12 x 11'8 | ||
| Main Level | Primary Bedroom | 21'2 x 14'6 | ||
| Main Level | Full Bathroom | Measurements not available | ||
| Main Level | Full Bathroom | Measurements not available | ||
| Main Level | Foyer | 15 x 11'2 |
https://www.realtor.ca/real-estate/25492308/2403-caughlin-road-fruitvale-village-of-fruitvale
Interested?
Contact us for more information

