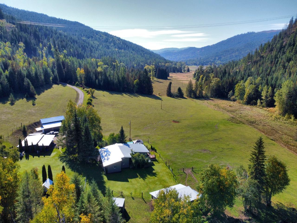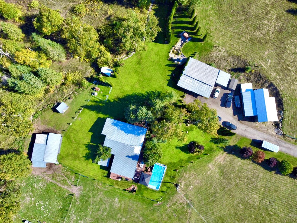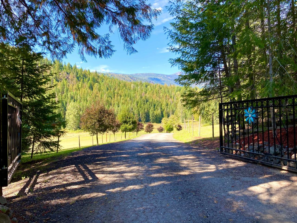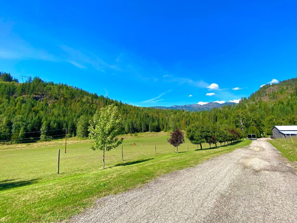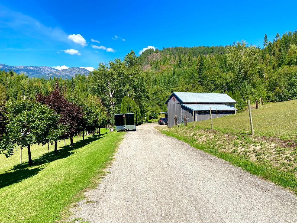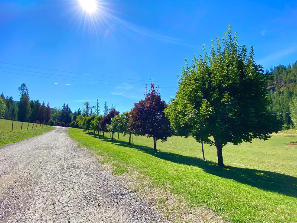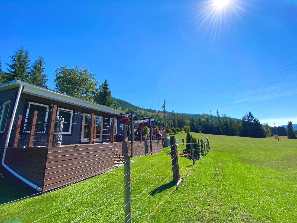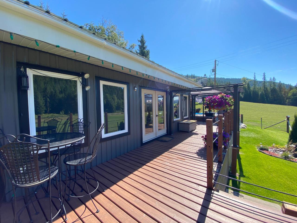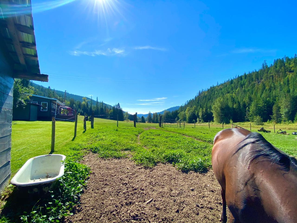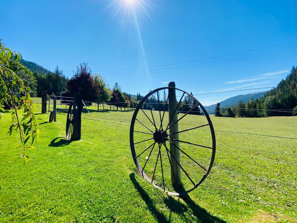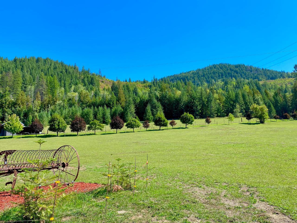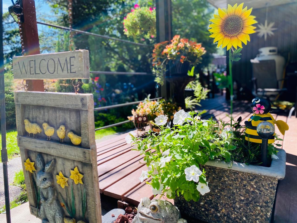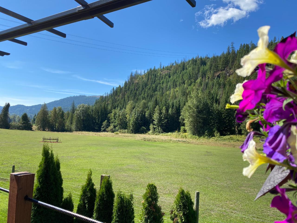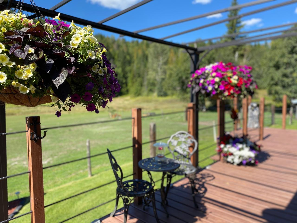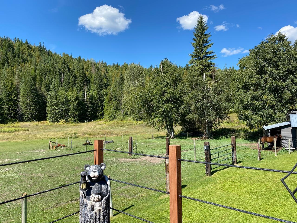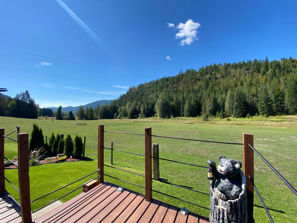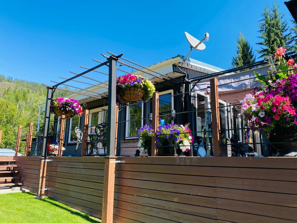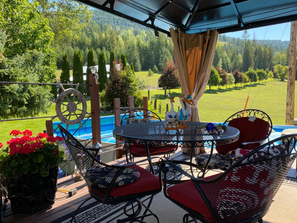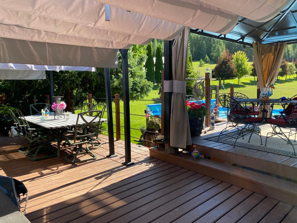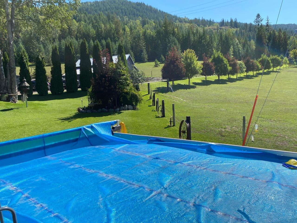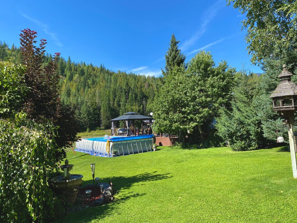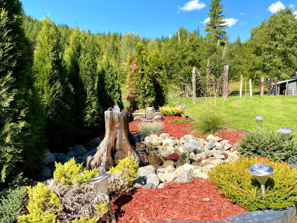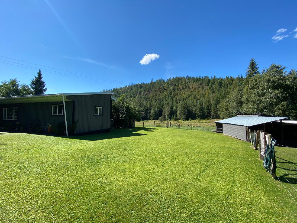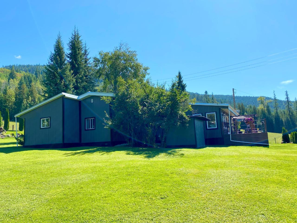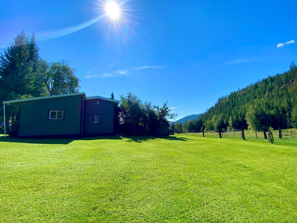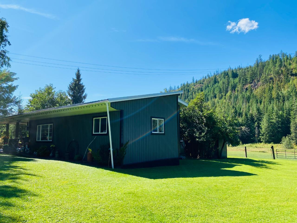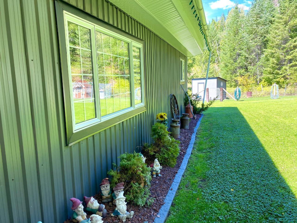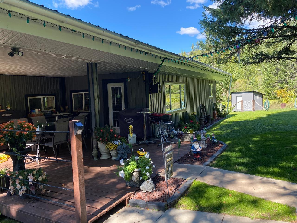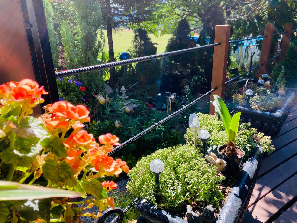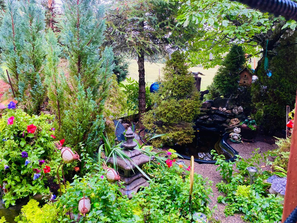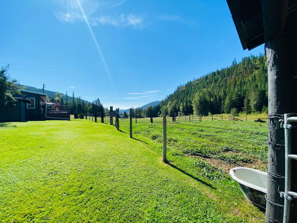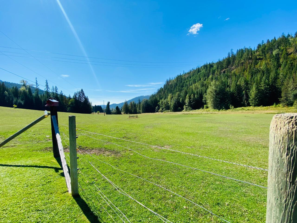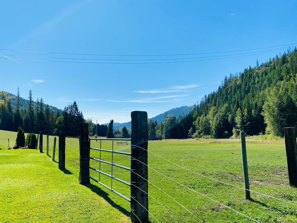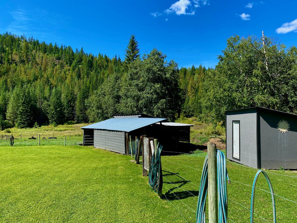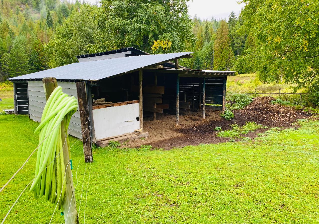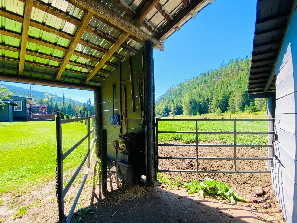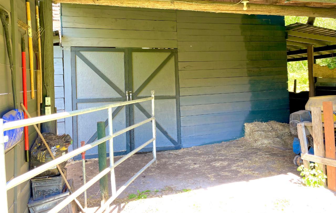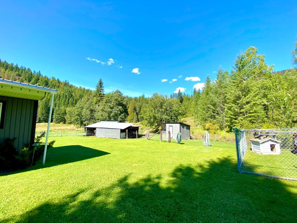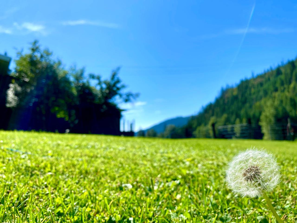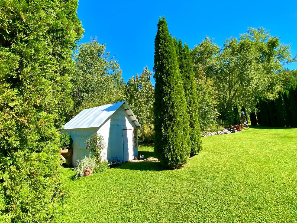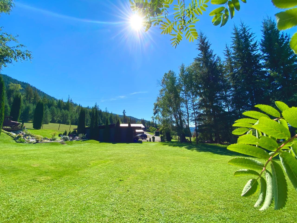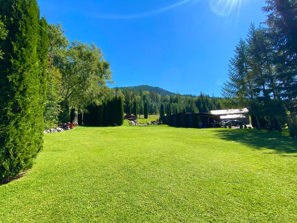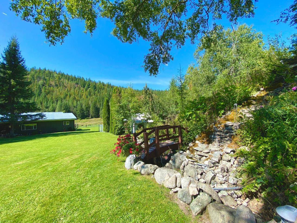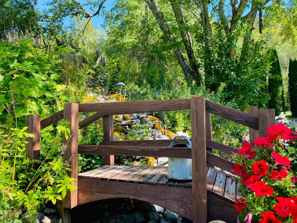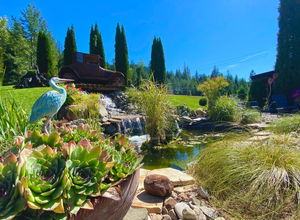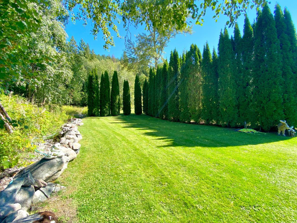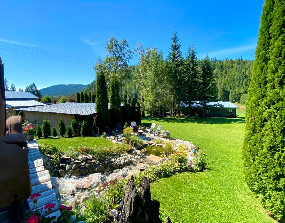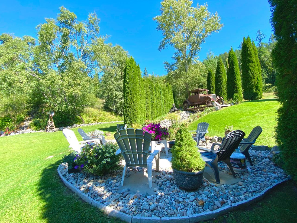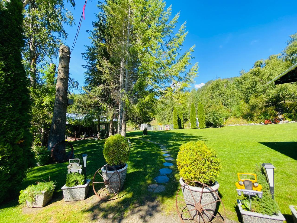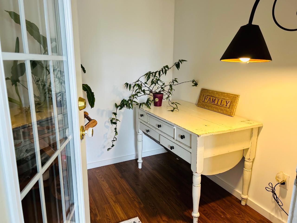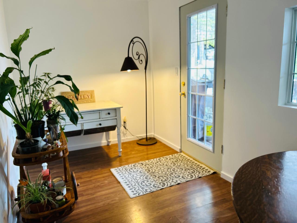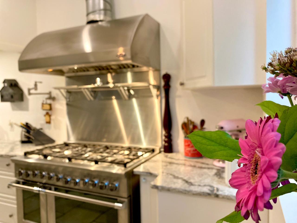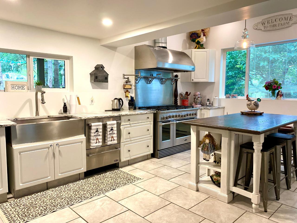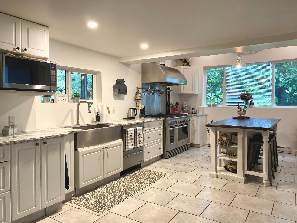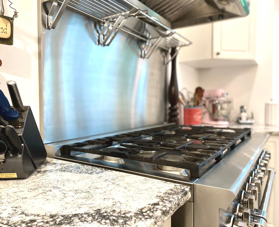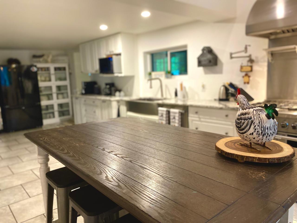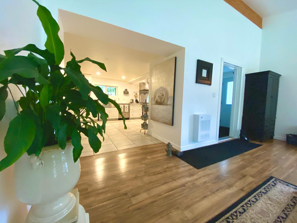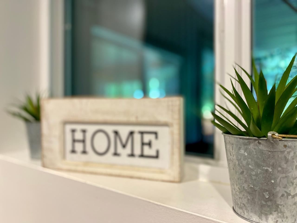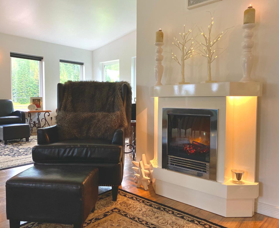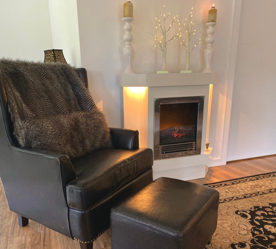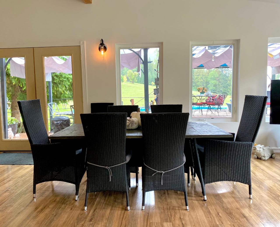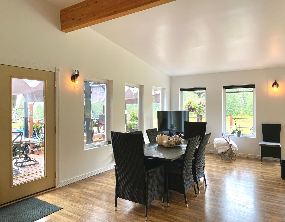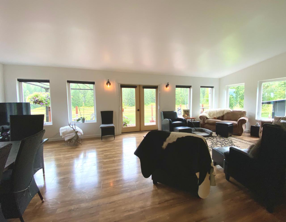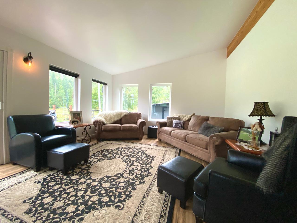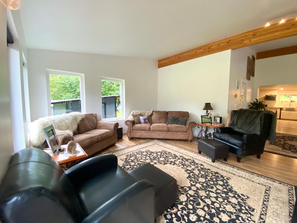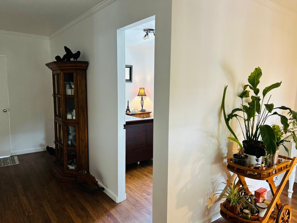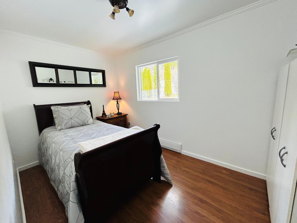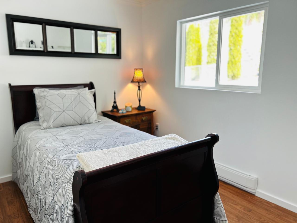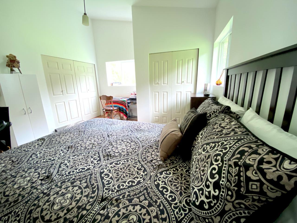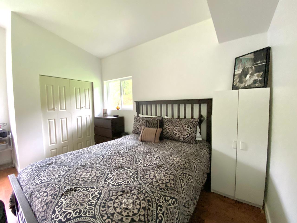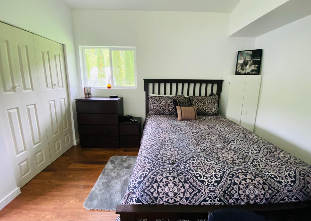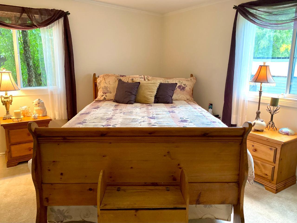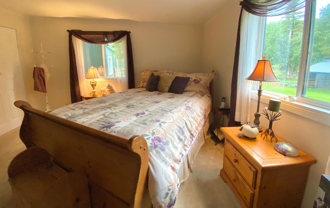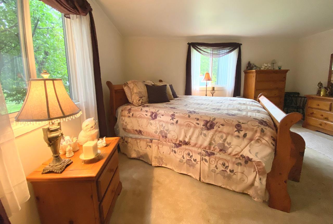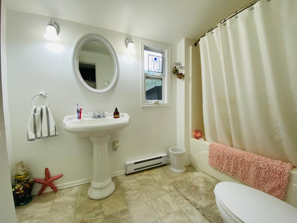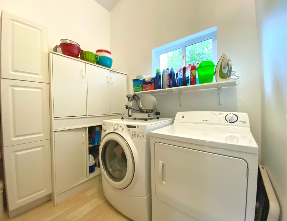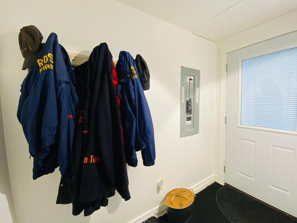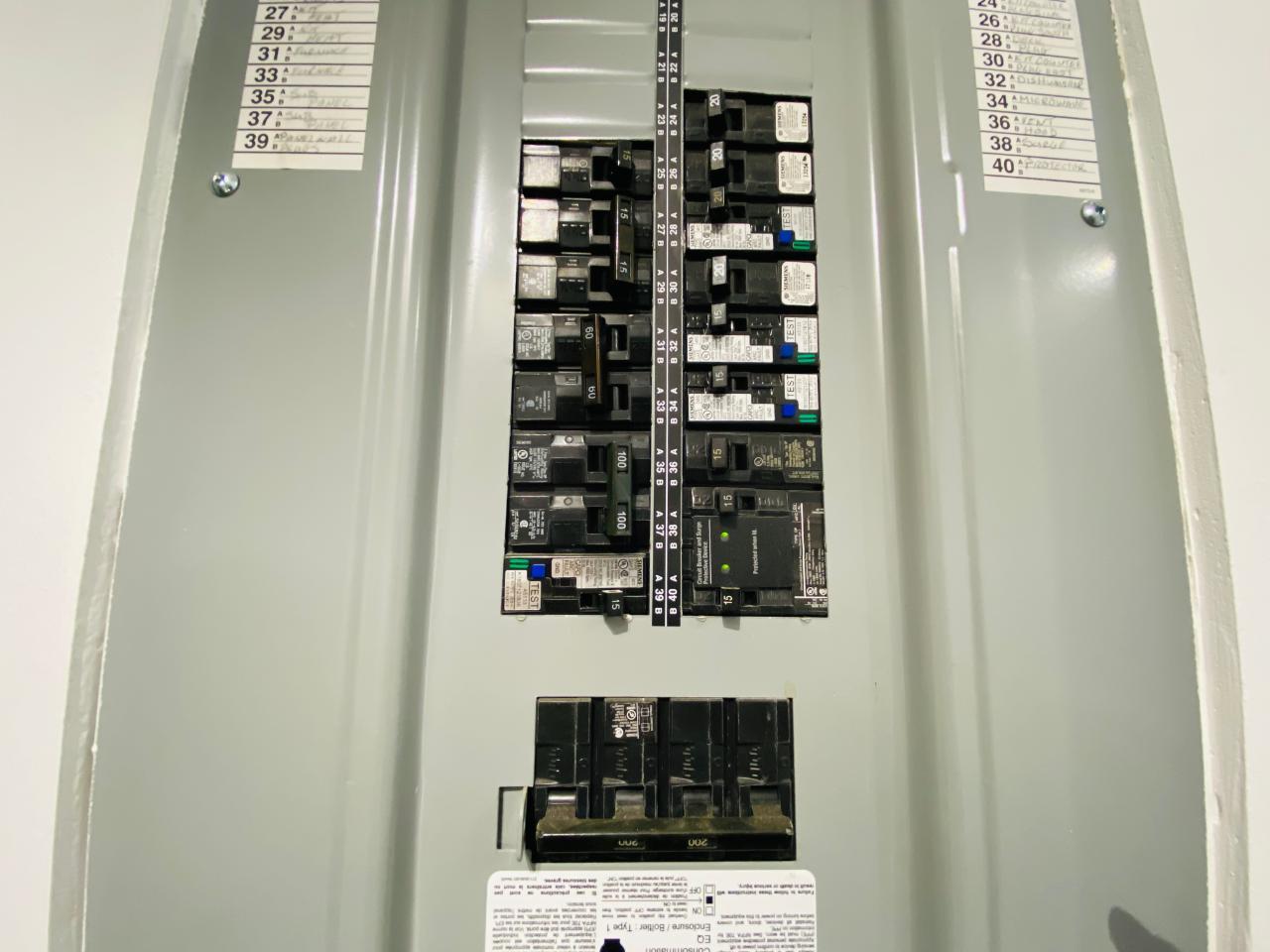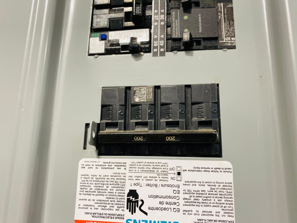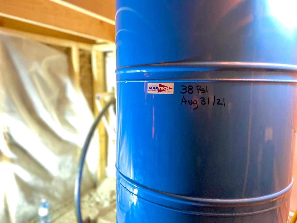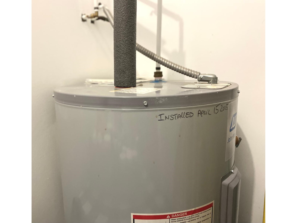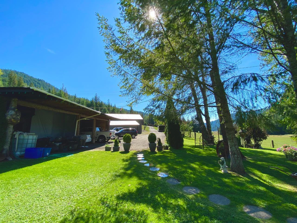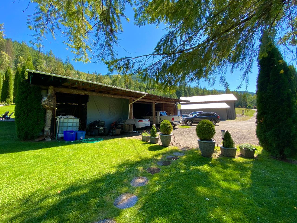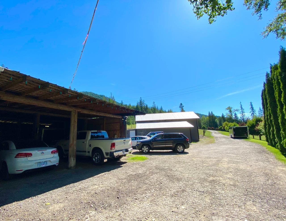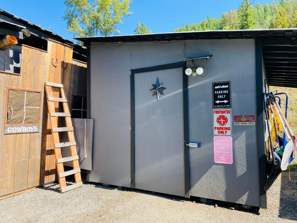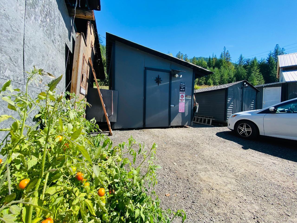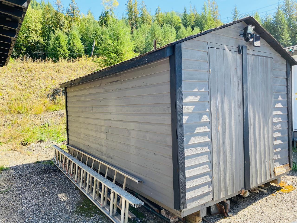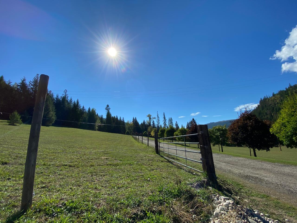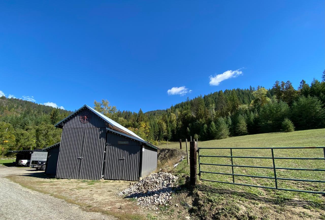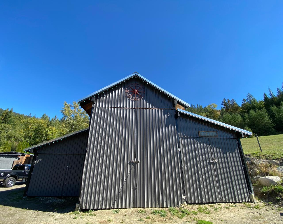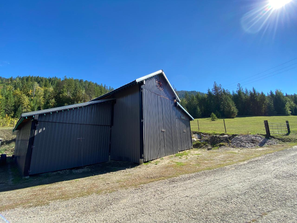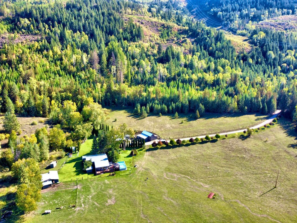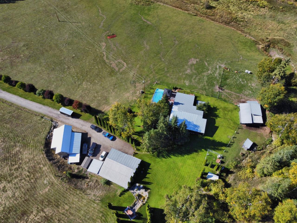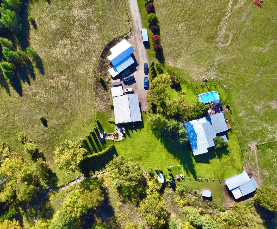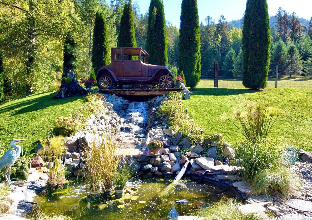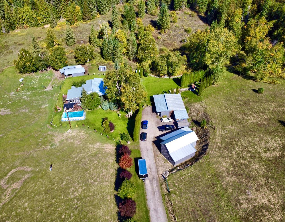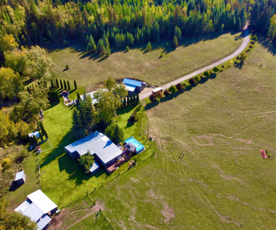3 Bedroom
1 Bathroom
3026
Other
Electric Baseboard Units, Forced Air
Acreage
Fully Landscaped, Fruit Trees, Garden Area
$1,500,000
Have you been waiting for Acreage? Now is your chance! Surrounded by wide open fields and beautiful mountain views, this charming 69 Acre homestead peacefully waits for you. Owned by the same folks for over 40 years, this recently upgraded home offer a gourmet kitchen fit for a chef, which includes a high-end 8 burner gas stove, 2 ovens and a large apron sink. The spacious, open concept great room is not shy of windows, 11 crystal clear spots for you to take in the breathtaking landscape and roaming animals. Lined with rustic wood beam work, this one level living makes life simple. The home upgrade list is just as pleasant as the views. Upgrades include; new exterior, new roof, new, new windows, upgraded electrical (2019), new well system (2021), new septic (2019). Step out to your bright and tranquil out door living space which includes a covered porch, wrap around deck and a generous 16x13 patio right off the pool. There's not a blade of grass out of place in this Paterson hide a way. You'll find meticulously cared for green spaces, running creeks, soothing ponds, adorable gardens and charming little nooks around every corner. The acreage is sprinkled with garden and storage sheds, covered parking & a 45x38 workshop fit for tractors & trailers galore. Perfectly situated next to the home is a handy, fully functional barn equipped with running water and power. A tack shed is snuggled right next to it for all of your feed, saddle and animal needs. This beauty piece of paradise truly is one of a kind. Call today for more info. (id:55130)
Property Details
|
MLS® Number
|
2473389 |
|
Property Type
|
Single Family |
|
Community Name
|
Rossland |
|
Amenities Near By
|
Ski Area, Stores, Schools, Golf Nearby, Shopping |
|
Community Features
|
Quiet Area |
|
Features
|
Private Setting, Wooded Area, Flat Site, Other, Private Yard, Treed Lot |
|
View Type
|
Mountain View, Valley View |
Building
|
Bathroom Total
|
1 |
|
Bedrooms Total
|
3 |
|
Amenities
|
Storage - Locker |
|
Appliances
|
Dryer, Microwave, Refrigerator, Washer, Dishwasher, Gas Stove(s) |
|
Architectural Style
|
Other |
|
Basement Development
|
Unfinished |
|
Basement Features
|
Unknown |
|
Basement Type
|
See Remarks (unfinished) |
|
Constructed Date
|
1950 |
|
Construction Material
|
Wood Frame |
|
Exterior Finish
|
Metal |
|
Flooring Type
|
Ceramic Tile, Laminate, Mixed Flooring |
|
Foundation Type
|
Concrete |
|
Heating Fuel
|
Electric |
|
Heating Type
|
Electric Baseboard Units, Forced Air |
|
Roof Material
|
Metal |
|
Roof Style
|
Unknown |
|
Size Interior
|
3026 |
|
Type
|
House |
|
Utility Water
|
See Remarks, Well, Licensed |
Land
|
Acreage
|
Yes |
|
Fence Type
|
Fenced Yard, Page Wire |
|
Land Amenities
|
Ski Area, Stores, Schools, Golf Nearby, Shopping |
|
Landscape Features
|
Fully Landscaped, Fruit Trees, Garden Area |
|
Sewer
|
Septic Tank And Field |
|
Size Irregular
|
3005640 |
|
Size Total
|
3005640 Sqft |
|
Size Total Text
|
3005640 Sqft |
|
Zoning Type
|
In Alr |
Rooms
| Level |
Type |
Length |
Width |
Dimensions |
|
Main Level |
Great Room |
|
|
14'3 x 27'11 |
|
Main Level |
Kitchen |
|
|
11'6 x 25'5 |
|
Main Level |
Foyer |
|
|
13'7 x 18'4 |
|
Main Level |
Other |
|
|
7 x 13'3 |
|
Main Level |
Full Bathroom |
|
|
Measurements not available |
|
Main Level |
Bedroom |
|
|
15'5 x 13'1 |
|
Main Level |
Bedroom |
|
|
15'5 x 12'10 |
|
Main Level |
Foyer |
|
|
3'9 x 7'10 |
|
Main Level |
Laundry Room |
|
|
9'3 x 12'11 |
|
Main Level |
Bedroom |
|
|
11'11 x 7'8 |
https://www.realtor.ca/real-estate/26092860/2505-barley-road-rossland-rossland

