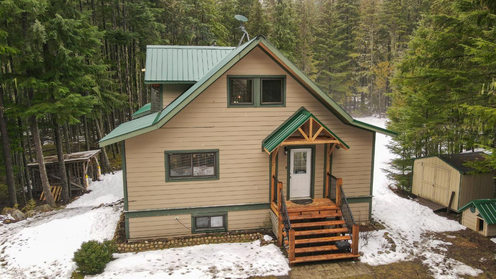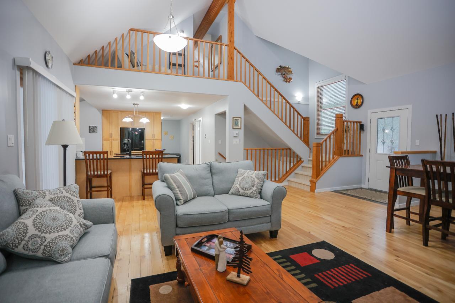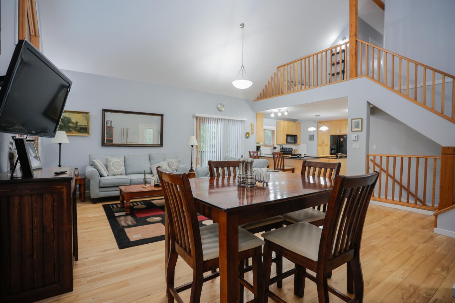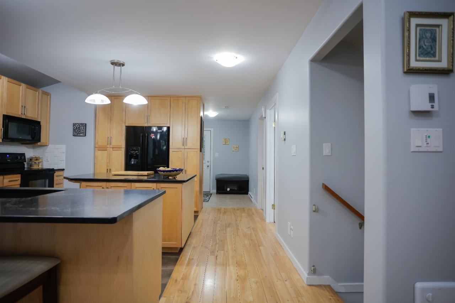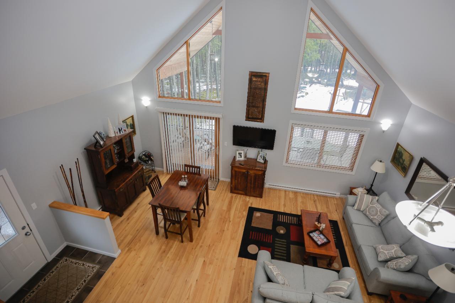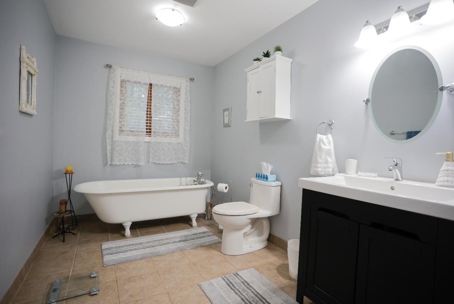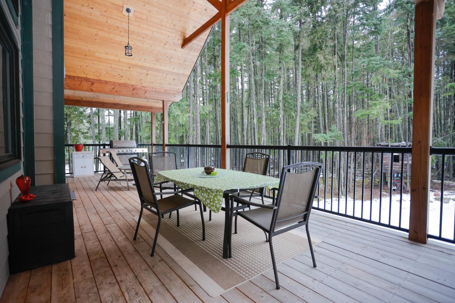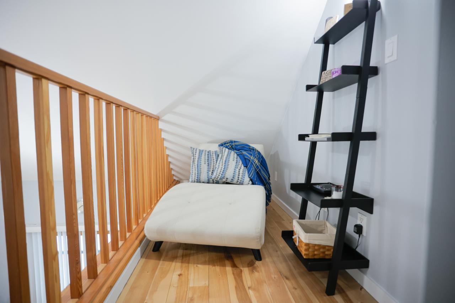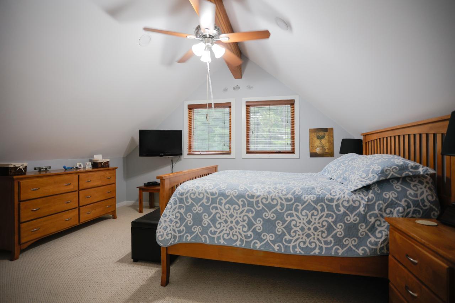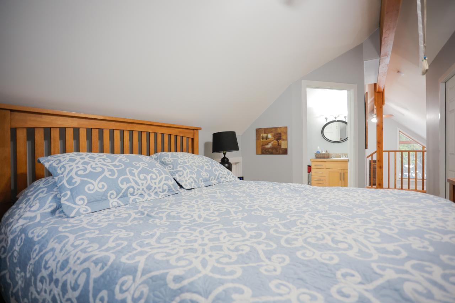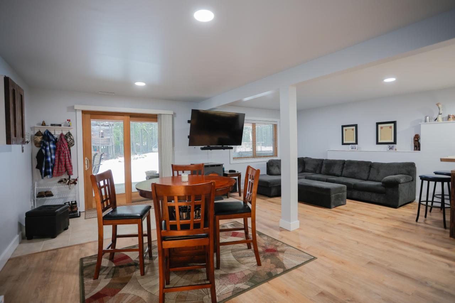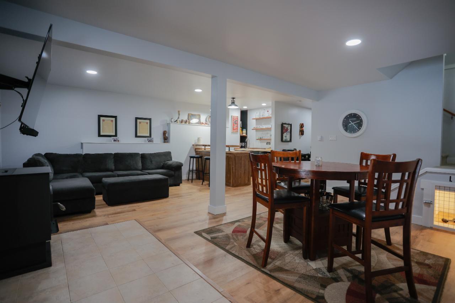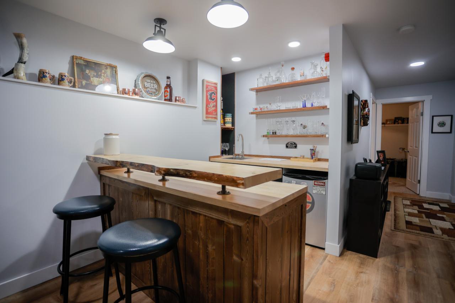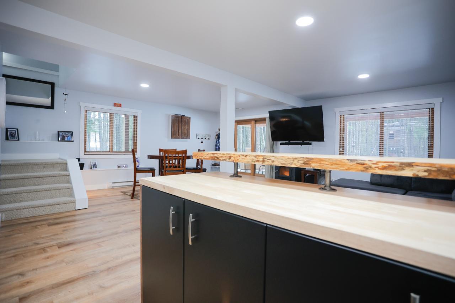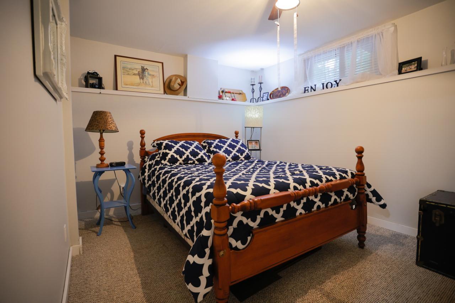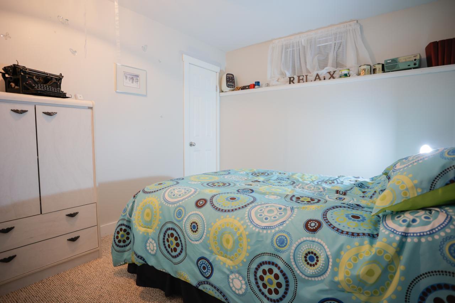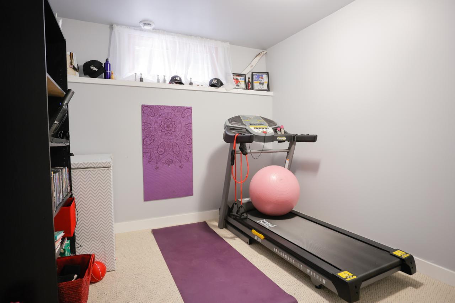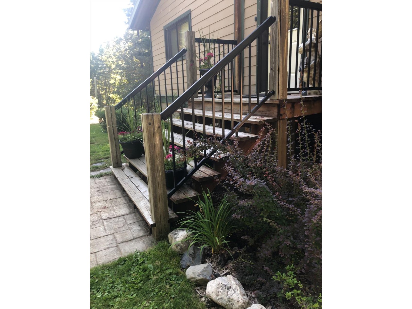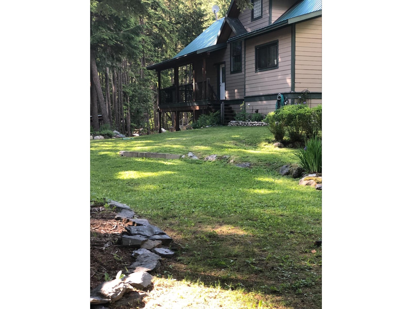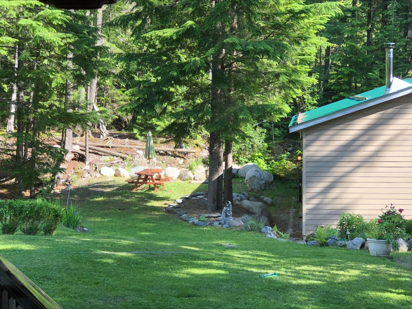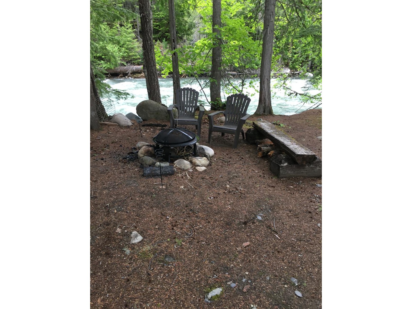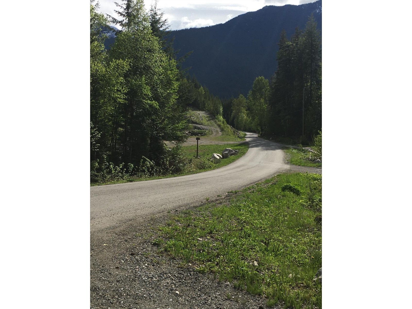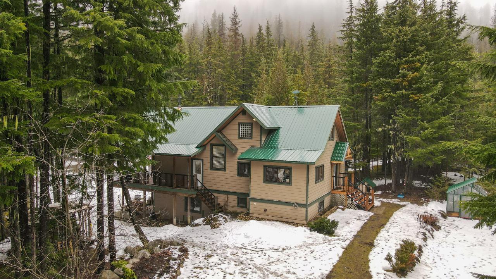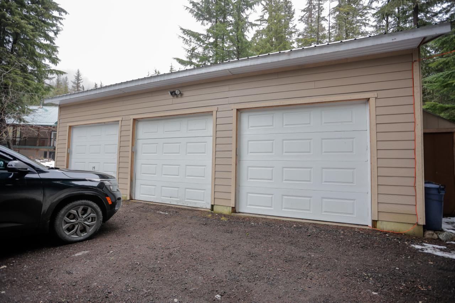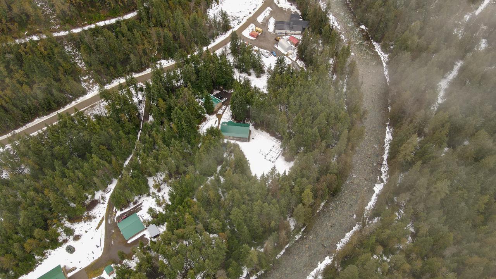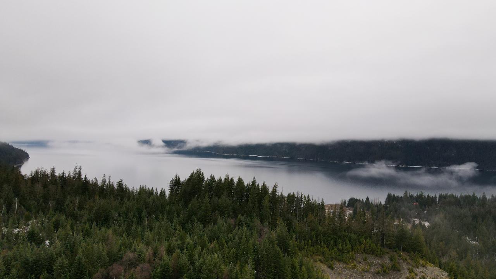5 Bedroom
3 Bathroom
2510
Stove, Electric Baseboard Units
Acreage
$1,185,000
As you travel down the driveway you'll watch as the landscape opens up to expose this beautiful 2,510 square foot home sitting on a serene 2.13 acres of natural beauty right on Wilson Creek. Step inside and be charmed by the open-concept living and high ceilings that radiate a welcoming, warm feeling.For those that love to entertain this house has it all from a recently updated kitchen with large island and plenty of storage, covered deck overlooking your oasis and a downstairs rec room fully equipped with a handcrafted bar area, pellet stove and walkout to a secondary covered sitting area. The basement includes 3 bedrooms and a full bath for all your family and friends to come visit. When you are looking for some privacy, head up the stairs to your primary suite with extra loft space to sit and read your favourite book or enjoy your daily yoga routine. The home has seen many updates such as the roof, kitchen, basement including pellet stove and garage. Walk outside to really take in your surroundings and breath in the fresh air as you sit by the bonfire, spend time in your garden or walk through the trees alongside the river watching for all the different wildlife that call this area home. There is plenty of outdoor storage throughout the property including a vast 3 car garage with 10 foot ceilings that is equipped with power and a wood stove. Only 7 minutes to downtown New Denver, 20minutes to Wilson Creek Falls and endless outdoor activities right at your doorstep, this is a home you will not want to miss! (id:55130)
Property Details
|
MLS® Number
|
2474760 |
|
Property Type
|
Single Family |
|
Community Name
|
New Denver Area |
|
Amenities Near By
|
Recreation Nearby |
|
Community Features
|
Quiet Area, Rural Setting |
|
View Type
|
Mountain View |
Building
|
Bathroom Total
|
3 |
|
Bedrooms Total
|
5 |
|
Basement Development
|
Finished |
|
Basement Features
|
Walk Out |
|
Basement Type
|
Full (finished) |
|
Constructed Date
|
2005 |
|
Construction Material
|
Wood Frame |
|
Exterior Finish
|
Hardboard |
|
Flooring Type
|
Mixed Flooring |
|
Foundation Type
|
Concrete |
|
Heating Fuel
|
Electric |
|
Heating Type
|
Stove, Electric Baseboard Units |
|
Roof Material
|
Metal |
|
Roof Style
|
Unknown |
|
Size Interior
|
2510 |
|
Type
|
House |
|
Utility Water
|
Well |
Land
|
Acreage
|
Yes |
|
Land Amenities
|
Recreation Nearby |
|
Sewer
|
Septic Tank |
|
Size Irregular
|
92783 |
|
Size Total
|
92783 Sqft |
|
Size Total Text
|
92783 Sqft |
Rooms
| Level |
Type |
Length |
Width |
Dimensions |
|
Above |
Loft |
|
|
9'3 x 4'4 |
|
Above |
Primary Bedroom |
|
|
14'11 x 12 |
|
Above |
Ensuite |
|
|
Measurements not available |
|
Lower Level |
Bedroom |
|
|
13'5 x 9'10 |
|
Lower Level |
Full Bathroom |
|
|
Measurements not available |
|
Lower Level |
Recreation Room |
|
|
21'9 x 19'2 |
|
Lower Level |
Bedroom |
|
|
10'8 x 9'2 |
|
Lower Level |
Bedroom |
|
|
9'10 x 9'3 |
|
Main Level |
Kitchen |
|
|
10'3 x 9'2 |
|
Main Level |
Dining Room |
|
|
10'3 x 11'4 |
|
Main Level |
Living Room |
|
|
11'4 x 19'1 |
|
Main Level |
Bedroom |
|
|
15'4 x 12 |
|
Main Level |
Full Bathroom |
|
|
Measurements not available |
|
Main Level |
Laundry Room |
|
|
10'8 x 7'2 |
https://www.realtor.ca/real-estate/26466894/270-east-wilson-creek-road-e-new-denver-new-denver-area



