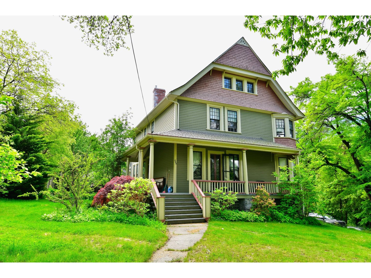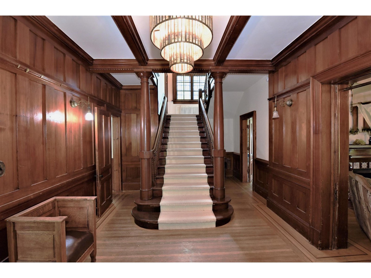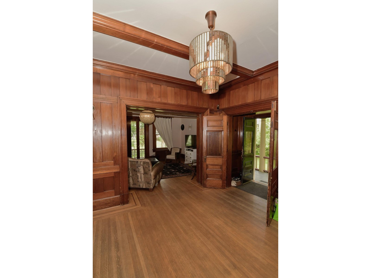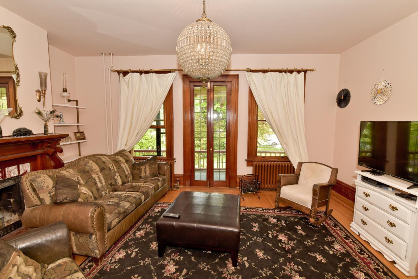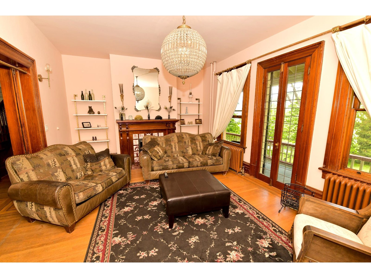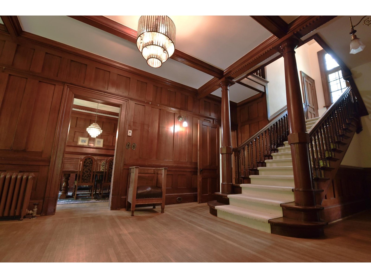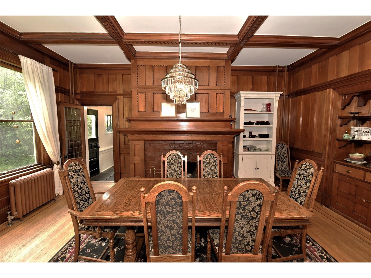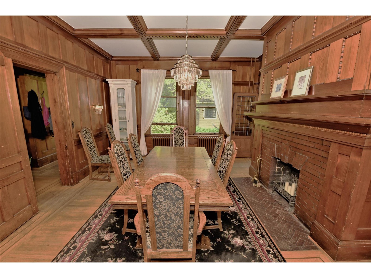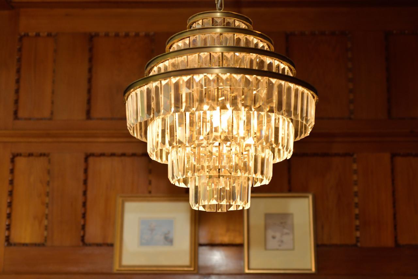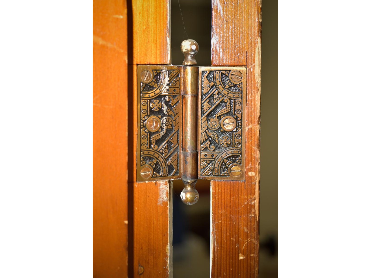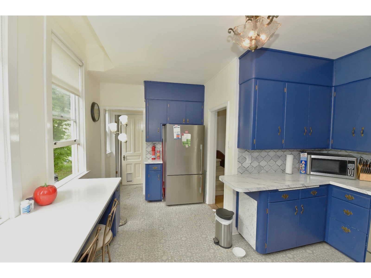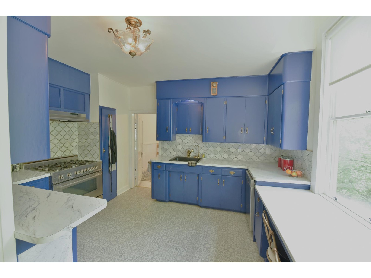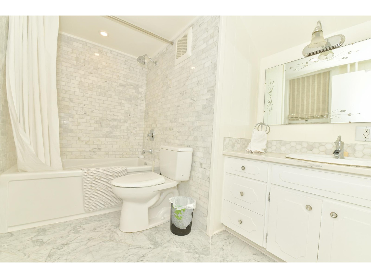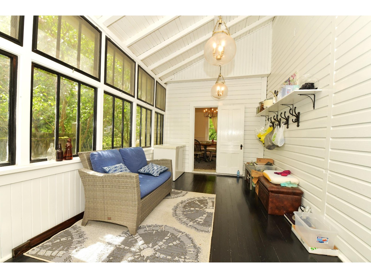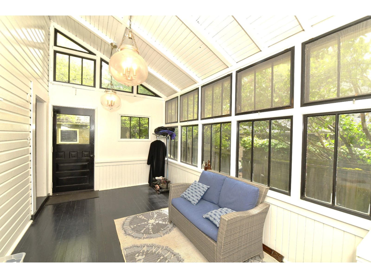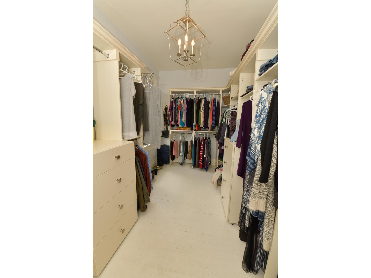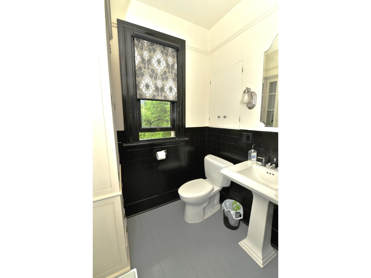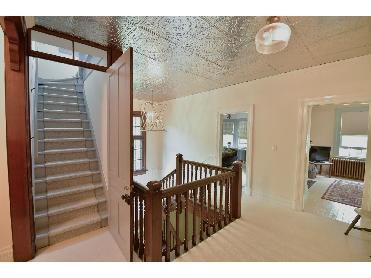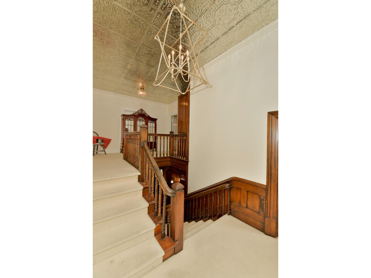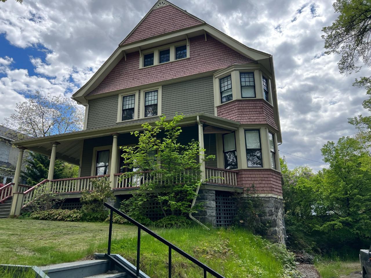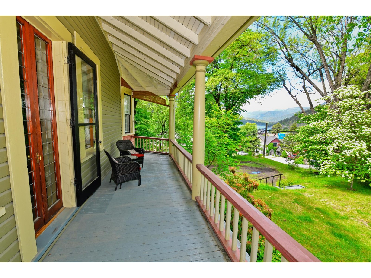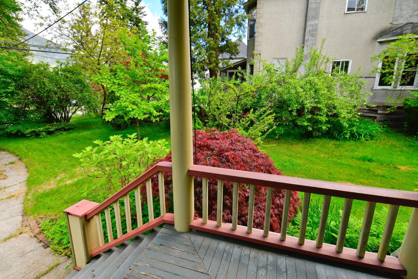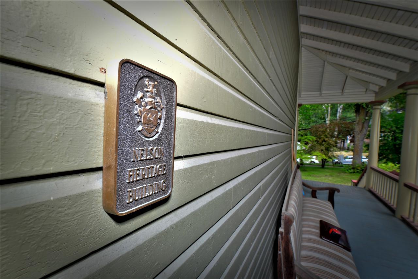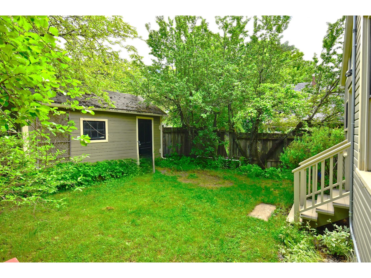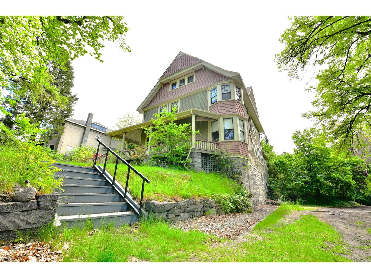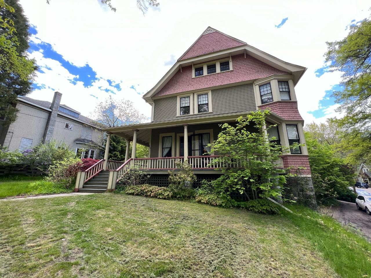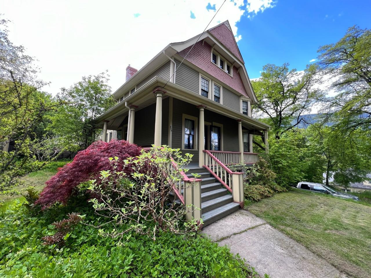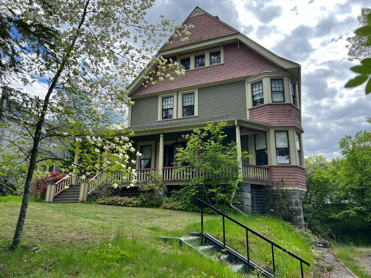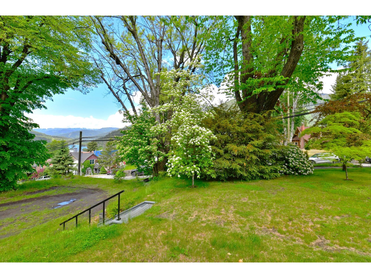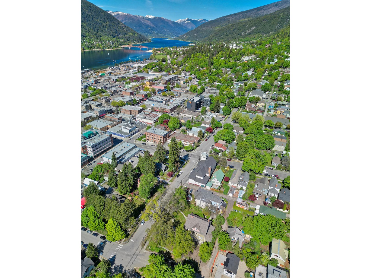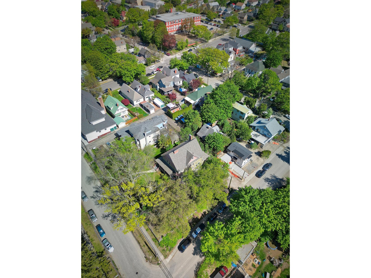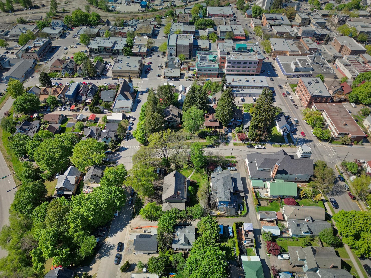5 Bedroom
3 Bathroom
3949
Hot Water
Garden Area
$1,375,000
This downtown Victorian era home in the heart of Nelson was originally built for the town's third Mayor, and has been beautifully restored inside and out over the years, with many recent upgrades. The home offers 5 spacious bedrooms, 3 bathrooms, an office, and a formal dining room all on three finished levels, as well an unfinished basement that is perfect for storage. It boasts beautiful original wood floors, a grand staircase, incredible original wood wainscoting and coffered ceilings, as well as 5 original fireplaces. You will be in awe of the craftsmanship that is showcased throughout this stately home and the refinement and unique details you will find in each room. Recently the home has been completely rewired with 200 AMP service installed, and a new boiler and hot water tank installed. The private yard offers heritage gardens with original apple trees, privacy, and a small detached garage. The house is within walking distance to Nelson's vibrant downtown core and is truly a rare find. (id:55130)
Property Details
|
MLS® Number
|
2474568 |
|
Property Type
|
Single Family |
|
Neigbourhood
|
Gyro |
|
Community Name
|
Nelson |
|
Features
|
Other |
|
Parking Space Total
|
1 |
|
View Type
|
Mountain View, City View, Lake View |
Building
|
Bathroom Total
|
3 |
|
Bedrooms Total
|
5 |
|
Basement Development
|
Unfinished |
|
Basement Features
|
Unknown |
|
Basement Type
|
Full (unfinished) |
|
Constructed Date
|
1897 |
|
Construction Material
|
Wood Frame |
|
Exterior Finish
|
Wood Siding |
|
Flooring Type
|
Ceramic Tile, Hardwood, Mixed Flooring |
|
Foundation Type
|
Stone |
|
Heating Fuel
|
Natural Gas |
|
Heating Type
|
Hot Water |
|
Roof Material
|
Asphalt Shingle |
|
Roof Style
|
Unknown |
|
Size Interior
|
3949 |
|
Type
|
House |
|
Utility Water
|
Municipal Water |
Land
|
Acreage
|
No |
|
Landscape Features
|
Garden Area |
|
Size Frontage
|
79.0000 |
|
Size Irregular
|
9519 |
|
Size Total
|
9519 Sqft |
|
Size Total Text
|
9519 Sqft |
|
Zoning Type
|
Residential Mixed Use |
Rooms
| Level |
Type |
Length |
Width |
Dimensions |
|
Above |
Den |
|
|
14 x 13'3 |
|
Above |
Full Bathroom |
|
|
Measurements not available |
|
Above |
Primary Bedroom |
|
|
12 x 12'7 |
|
Above |
Ensuite |
|
|
Measurements not available |
|
Above |
Other |
|
|
14'5 x 16 |
|
Above |
Bedroom |
|
|
14 x 13'6 |
|
Above |
Bedroom |
|
|
14'5 x 16 |
|
Main Level |
Foyer |
|
|
12'5 x 15 |
|
Main Level |
Living Room |
|
|
15'7 x 17'6 |
|
Main Level |
Dining Room |
|
|
18 x 14'6 |
|
Main Level |
Den |
|
|
13'2 x 14 |
|
Main Level |
Kitchen |
|
|
9'2 x 14 |
|
Main Level |
Dining Nook |
|
|
14 x 11'7 |
|
Main Level |
Full Bathroom |
|
|
Measurements not available |
|
Other |
Bedroom |
|
|
14'3 x 9'6 |
|
Other |
Bedroom |
|
|
15 x 16 |
|
Other |
Family Room |
|
|
14 x 12'3 |
Utilities
https://www.realtor.ca/real-estate/26415823/306-silica-street-nelson-nelson

