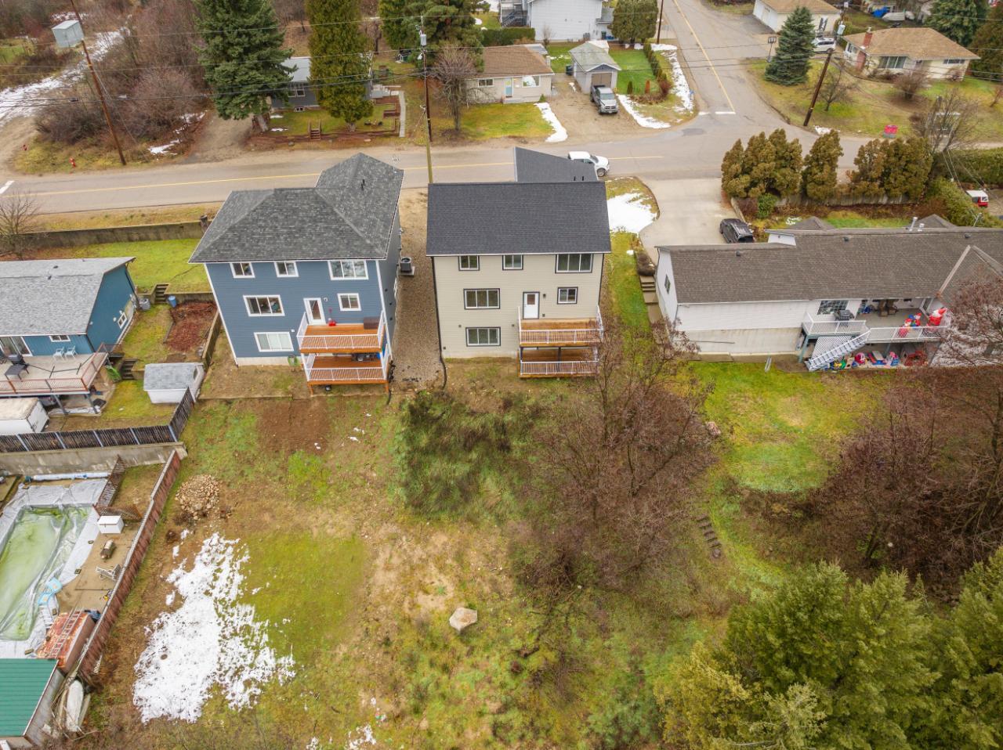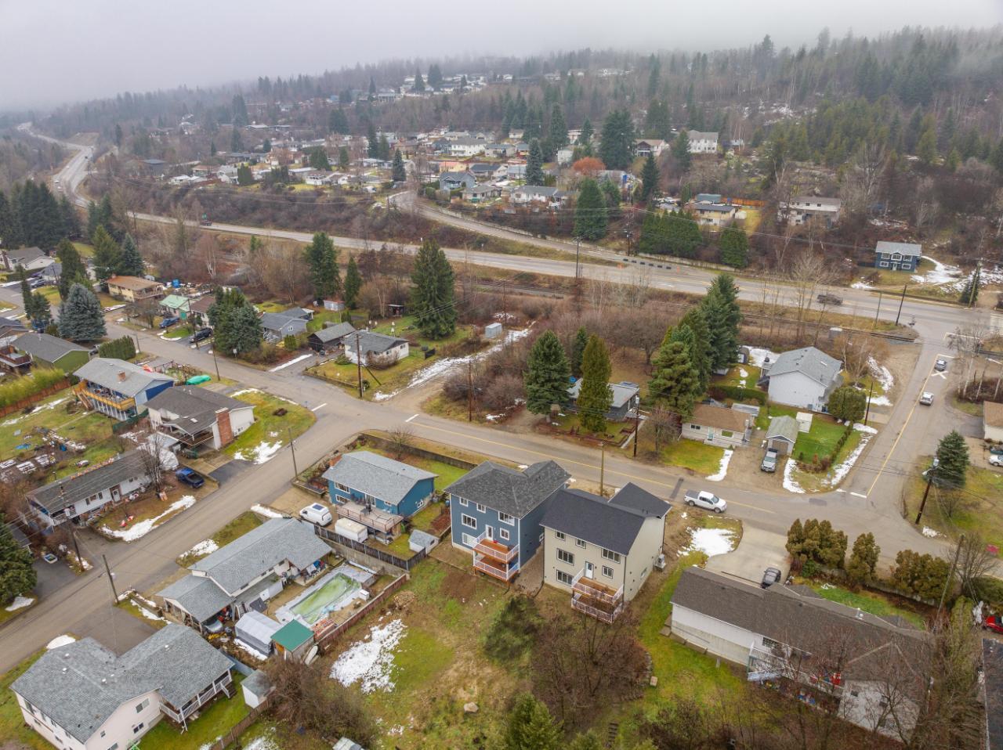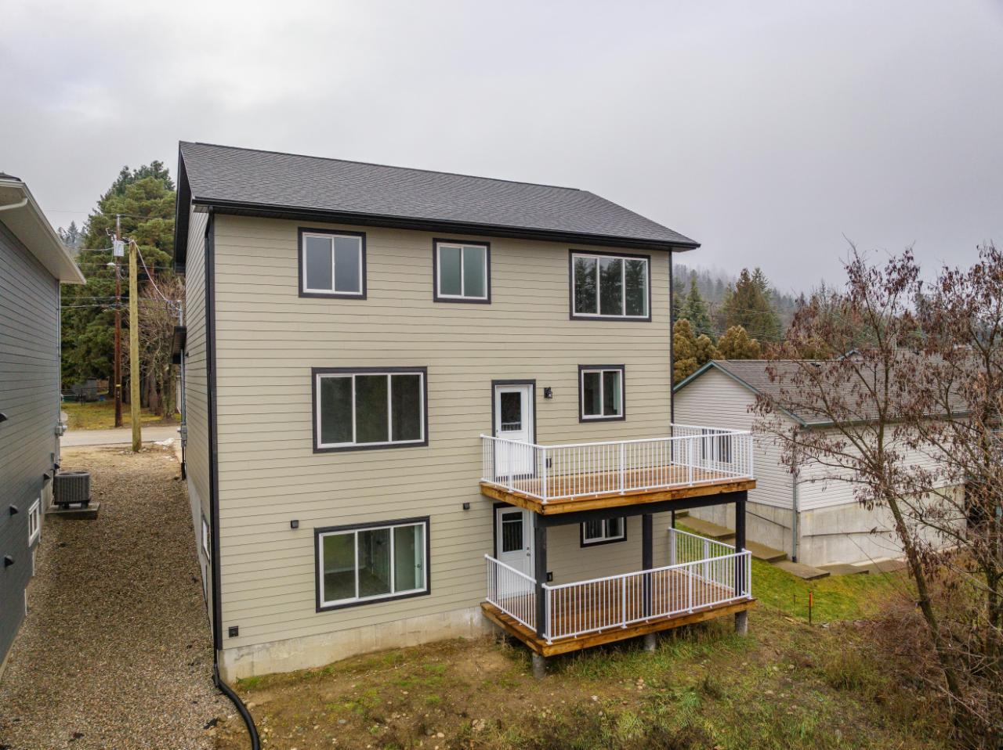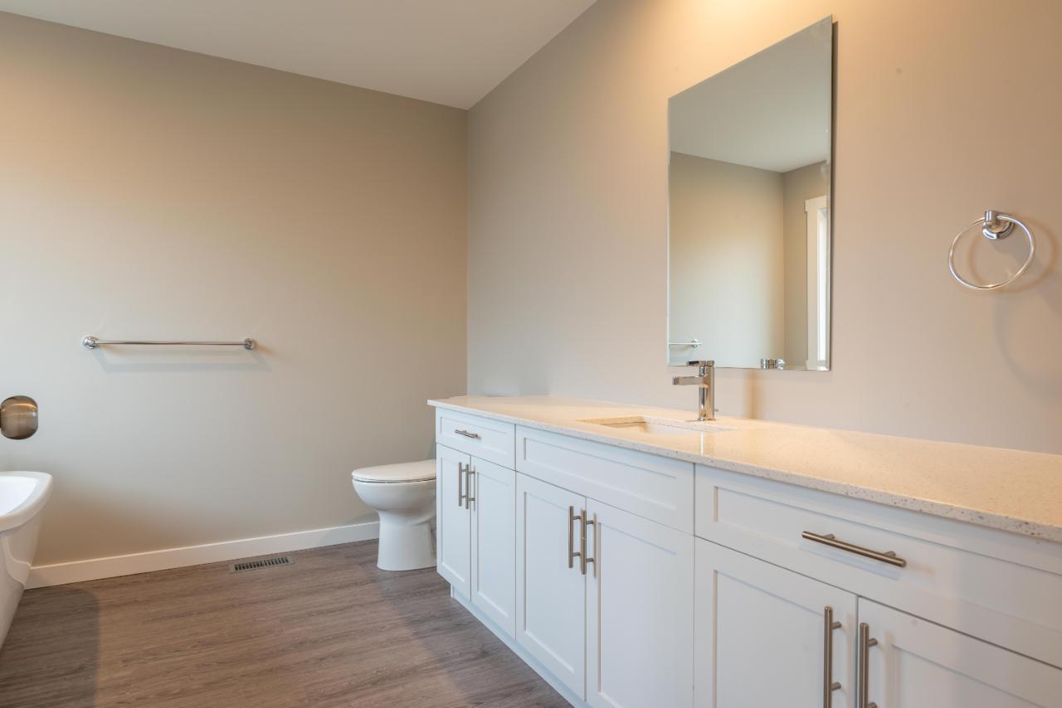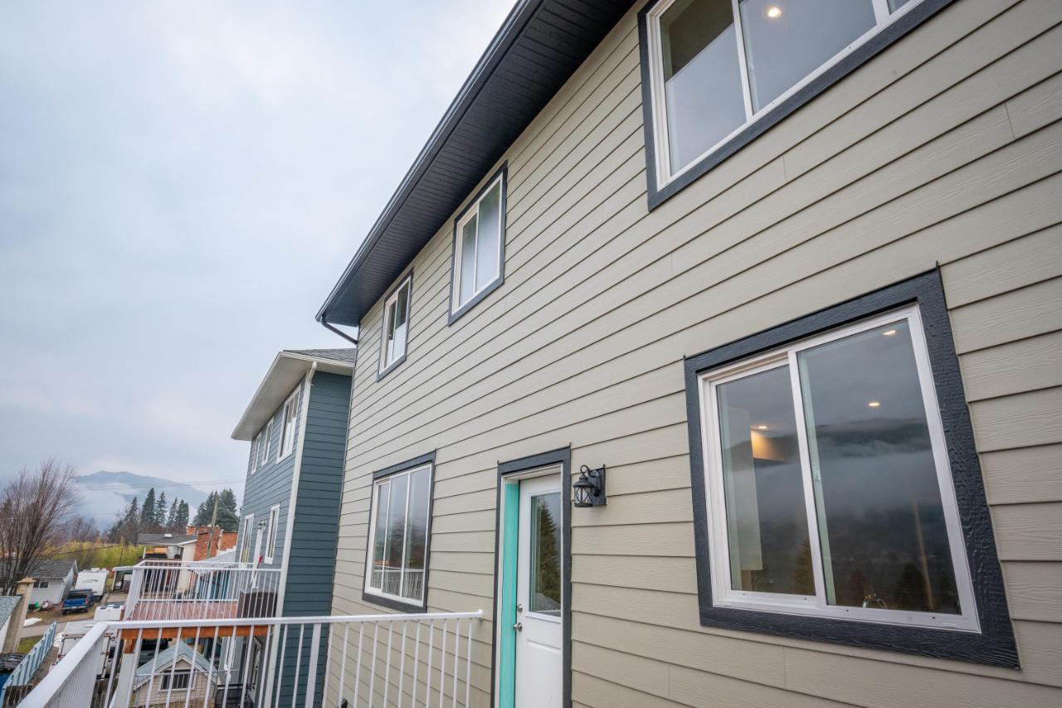4 Bedroom
4 Bathroom
2855
Multi-Level
Heat Pump
Heat Pump, Forced Air
$689,900
New construction, with a legal suite! This 4 bedroom, 4 bath home is located in desirable South Castlegar and is ready for its new owner! The main floor features include; 9ft ceilings throughout, bright open kitchen/dining/living room area with an abundance of pot lights and windows, quartz counters throughout and a 2 pc bath. Upstairs you will find 3 bedrooms, master has a large en-suite with a shower, separate tub and a walk-in closet, a 3rd bathroom, a bonus room and convenient laundry near the bedrooms. Downstairs you will find a legal 1 bedroom self contained suite that can be used as a mortgage helper or extra living space....so many options! This home has a heat pump and a double garage. Put this beautiful energy efficient home on your must see list! Purchase price is applicable to gst. (id:55130)
Property Details
|
MLS® Number
|
2474551 |
|
Property Type
|
Single Family |
|
Neigbourhood
|
Kinnaird |
|
Community Name
|
South Castlegar |
|
Amenities Near By
|
Schools, Golf Nearby, Recreation Nearby, Public Transit, Airport |
|
Features
|
Other, Central Island |
|
Parking Space Total
|
4 |
|
View Type
|
Mountain View |
Building
|
Bathroom Total
|
4 |
|
Bedrooms Total
|
4 |
|
Amenities
|
Balconies |
|
Architectural Style
|
Multi-level |
|
Basement Development
|
Finished |
|
Basement Features
|
Walk-up |
|
Basement Type
|
Full (finished) |
|
Constructed Date
|
2022 |
|
Construction Material
|
Wood Frame |
|
Cooling Type
|
Heat Pump |
|
Exterior Finish
|
Hardboard |
|
Fire Protection
|
Smoke Detectors |
|
Flooring Type
|
Vinyl, Carpeted |
|
Foundation Type
|
Concrete |
|
Heating Fuel
|
Electric |
|
Heating Type
|
Heat Pump, Forced Air |
|
Roof Material
|
Asphalt Shingle |
|
Roof Style
|
Unknown |
|
Size Interior
|
2855 |
|
Type
|
House |
|
Utility Water
|
Municipal Water |
Land
|
Access Type
|
Easy Access |
|
Acreage
|
No |
|
Land Amenities
|
Schools, Golf Nearby, Recreation Nearby, Public Transit, Airport |
|
Size Irregular
|
7506 |
|
Size Total
|
7506 Sqft |
|
Size Total Text
|
7506 Sqft |
|
Zoning Type
|
Residential |
Rooms
| Level |
Type |
Length |
Width |
Dimensions |
|
Above |
Full Bathroom |
|
|
Measurements not available |
|
Above |
Primary Bedroom |
|
|
11'2 x 11'7 |
|
Above |
Other |
|
|
11'7 x 7'3 |
|
Above |
Laundry Room |
|
|
11'2 x 6'4 |
|
Above |
Bedroom |
|
|
11'2 x 11'4 |
|
Above |
Bedroom |
|
|
10'2 x 11'6 |
|
Above |
Ensuite |
|
|
Measurements not available |
|
Lower Level |
Kitchen |
|
|
13'9 x 12 |
|
Lower Level |
Living Room |
|
|
12'6 x 13'8 |
|
Lower Level |
Full Bathroom |
|
|
Measurements not available |
|
Lower Level |
Bedroom |
|
|
14 x 12'4 |
|
Lower Level |
Utility Room |
|
|
13'8 x 10'7 |
|
Main Level |
Kitchen |
|
|
12'6 x 15'6 |
|
Main Level |
Dining Room |
|
|
11'10 x 15 |
|
Main Level |
Living Room |
|
|
19'4 x 13 |
|
Main Level |
Other |
|
|
6'4 x 7'8 |
|
Main Level |
Partial Bathroom |
|
|
Measurements not available |
Utilities
https://www.realtor.ca/real-estate/26407609/3211-5th-ave-castlegar-south-castlegar



