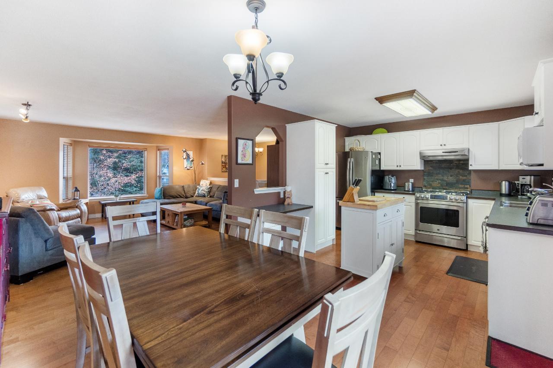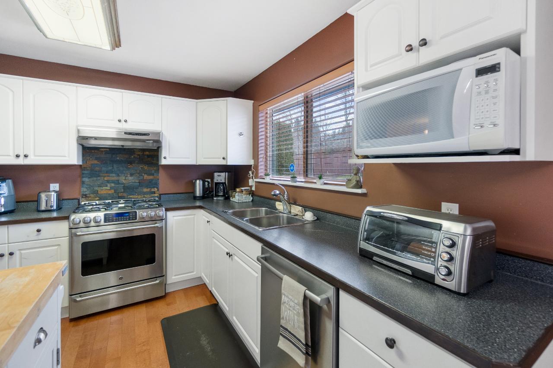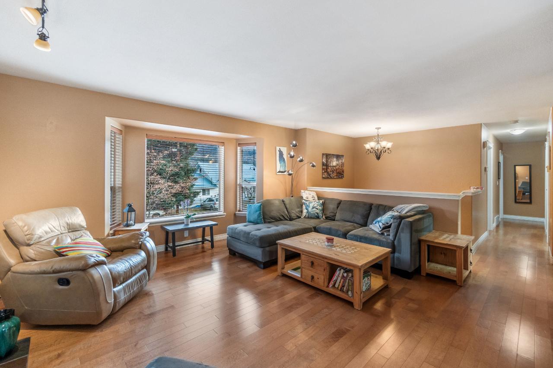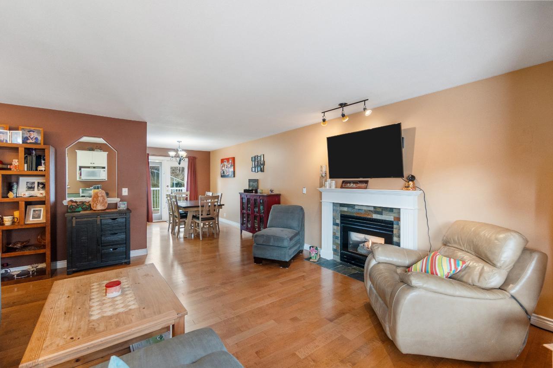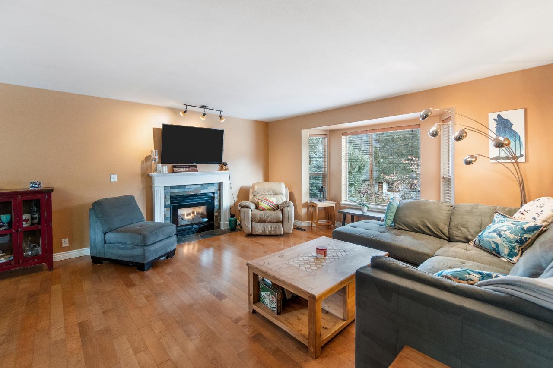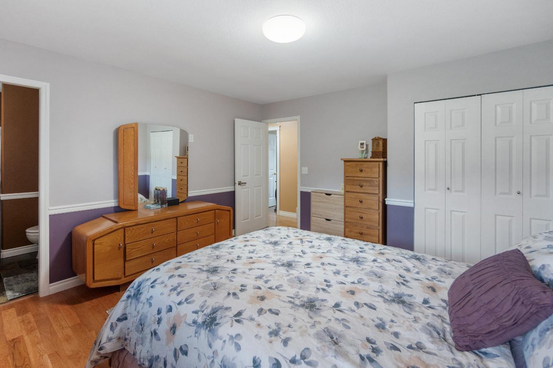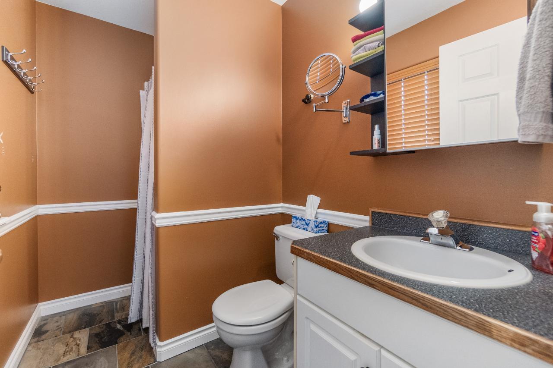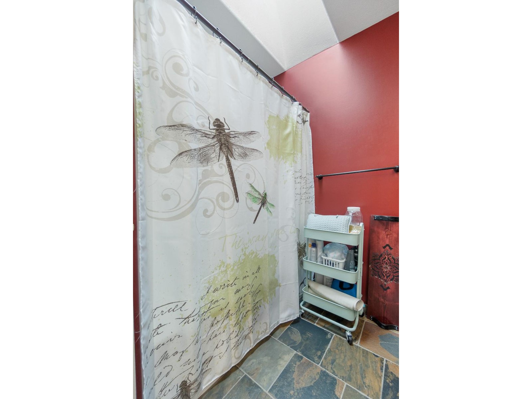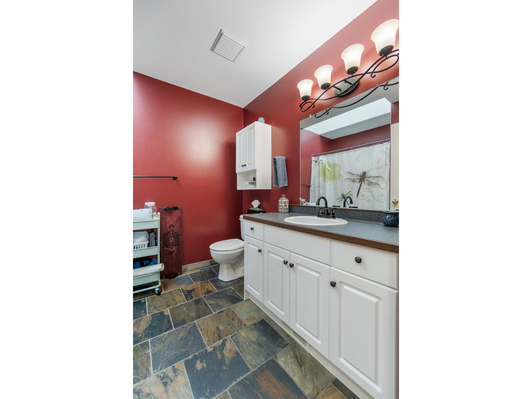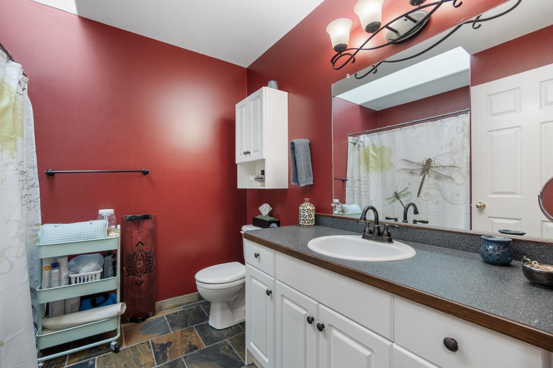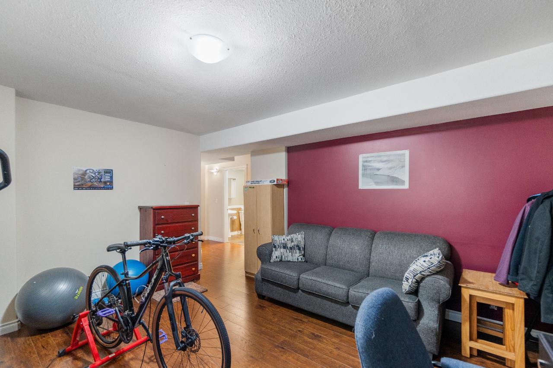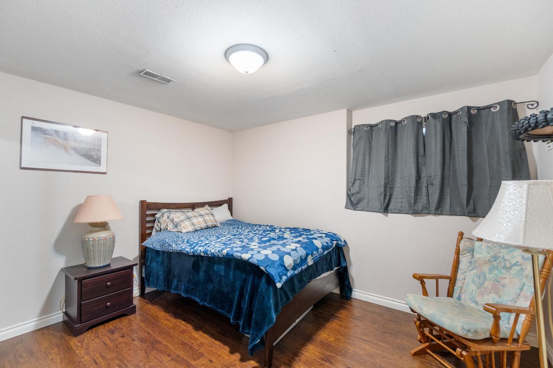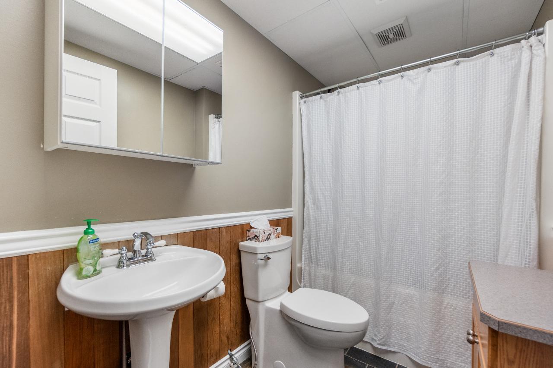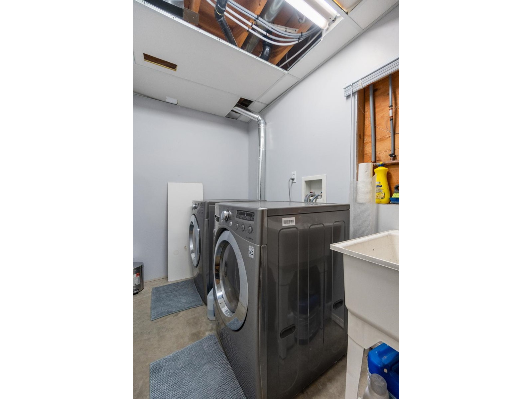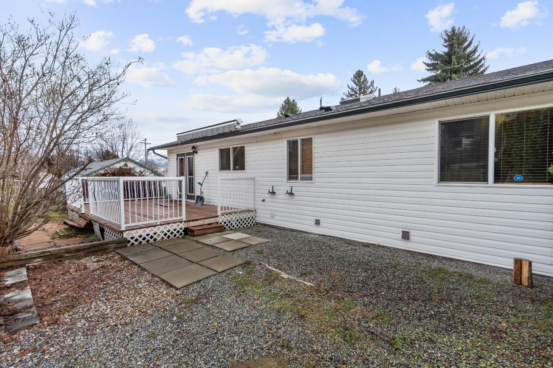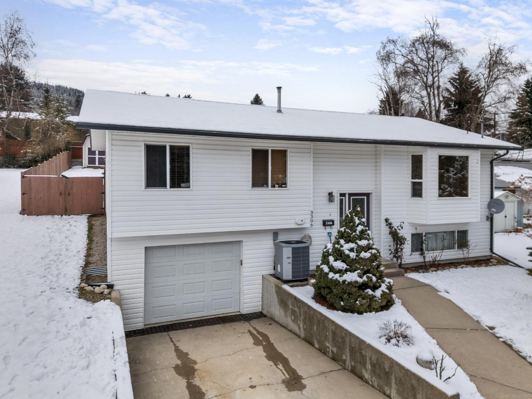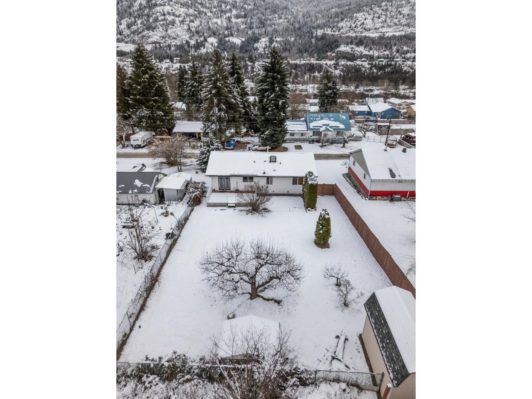4 Bedroom
2 Bathroom
1975
Central Air Conditioning
Forced Air
$569,000
Fantastic South-End Family Home! This 4 bedroom, 3 full bath house is completely finished on both floors and well situated on its 60x150 ft fully landscaped property. The main floor offers gorgeous hardwood floors throughout the living areas and bedrooms plus slate tile in the bathrooms. The bright and open floor plan is great for entertaining. Kitchen boasts stainless appliances including natural gas stove, cozy living room with gas fireplace plus a dining room with access to the deck and backyard space. Downstairs you will find a 4th bedroom, 3rd full bath and spacious rec room. There is also a functional laundry room, storage room and utility room that houses the newer high-efficient gas furnace and tankless hot water on demand. Your family and pets will love the fenced backyard with private deck and patio area. This home has so much to offer and is move-in-ready. (id:55130)
Property Details
|
MLS® Number
|
2474481 |
|
Property Type
|
Single Family |
|
Neigbourhood
|
Kinnaird |
|
Community Name
|
South Castlegar |
|
Easement
|
Oil/gas/mineral Rights, Easement, Other |
Building
|
Bathroom Total
|
2 |
|
Bedrooms Total
|
4 |
|
Basement Development
|
Finished |
|
Basement Features
|
Walk Out |
|
Basement Type
|
Partial (finished) |
|
Constructed Date
|
1995 |
|
Construction Material
|
Wood Frame |
|
Cooling Type
|
Central Air Conditioning |
|
Exterior Finish
|
Vinyl |
|
Flooring Type
|
Hardwood, Laminate |
|
Foundation Type
|
Concrete |
|
Heating Fuel
|
Natural Gas |
|
Heating Type
|
Forced Air |
|
Roof Material
|
Asphalt Shingle |
|
Roof Style
|
Unknown |
|
Size Interior
|
1975 |
|
Type
|
House |
|
Utility Water
|
Municipal Water |
Land
|
Acreage
|
No |
|
Size Irregular
|
9147 |
|
Size Total
|
9147 Sqft |
|
Size Total Text
|
9147 Sqft |
|
Zoning Type
|
Residential |
Rooms
| Level |
Type |
Length |
Width |
Dimensions |
|
Lower Level |
Bedroom |
|
|
10'11 x 12'9 |
|
Lower Level |
Family Room |
|
|
16'2 x 13'11 |
|
Lower Level |
Laundry Room |
|
|
10 x 6 |
|
Lower Level |
Storage |
|
|
10 x 7 |
|
Lower Level |
Utility Room |
|
|
12 x 5 |
|
Main Level |
Kitchen |
|
|
10'10 x 11'1 |
|
Main Level |
Dining Room |
|
|
8'6 x 11'1 |
|
Main Level |
Living Room |
|
|
16'1 x 15'7 |
|
Main Level |
Primary Bedroom |
|
|
13'6 x 13'6 |
|
Main Level |
Bedroom |
|
|
10 x 8'6 |
|
Main Level |
Bedroom |
|
|
10 x 8'6 |
|
Main Level |
Full Bathroom |
|
|
Measurements not available |
|
Main Level |
Ensuite |
|
|
Measurements not available |
Utilities
https://www.realtor.ca/real-estate/26394205/3306-4th-avenue-castlegar-south-castlegar








