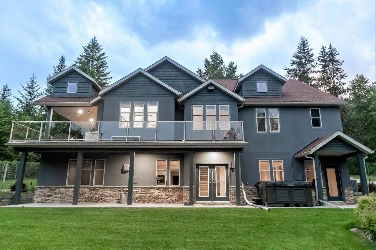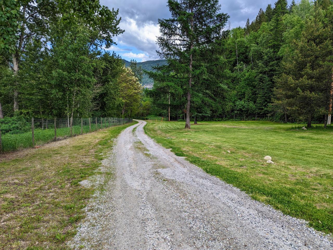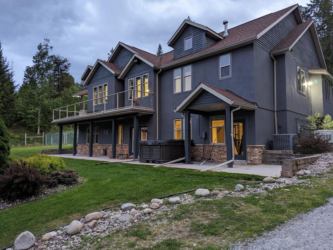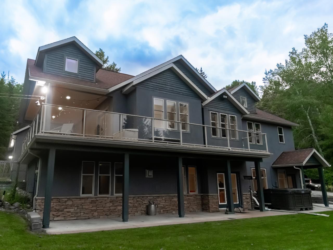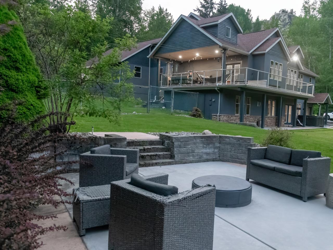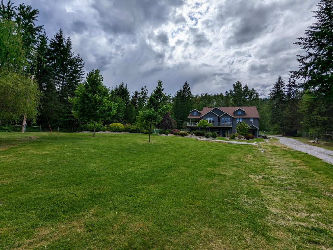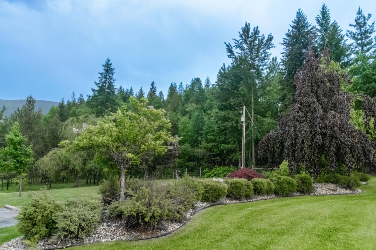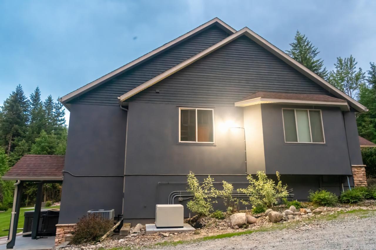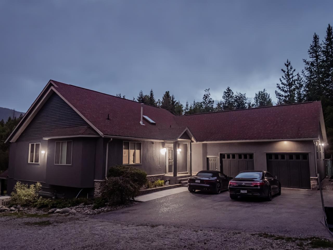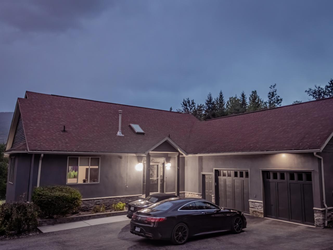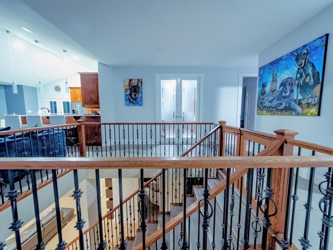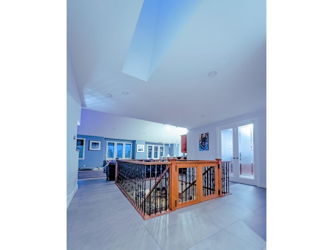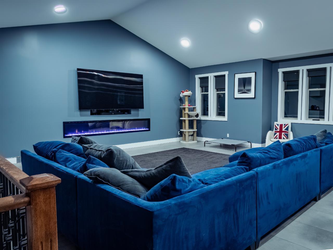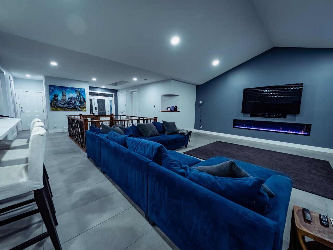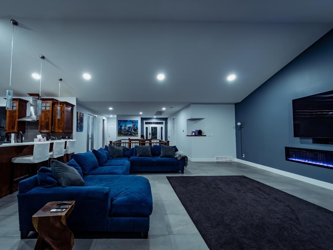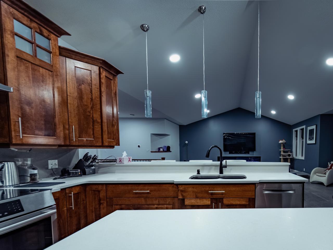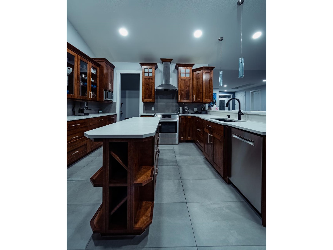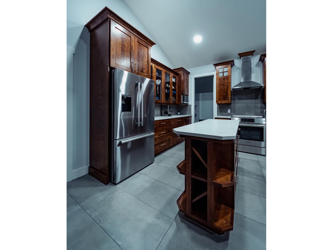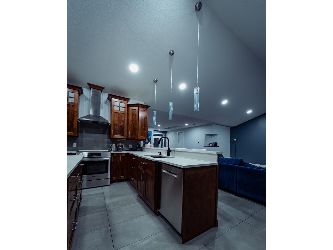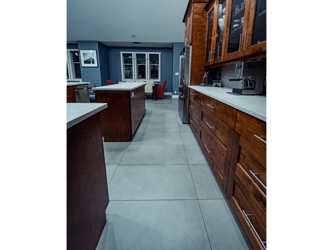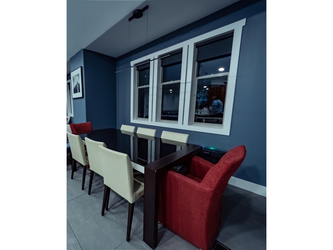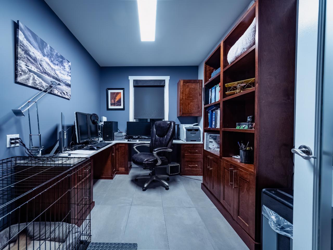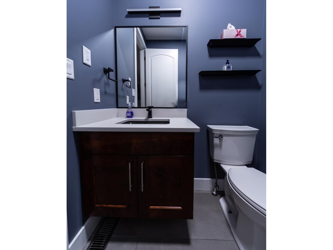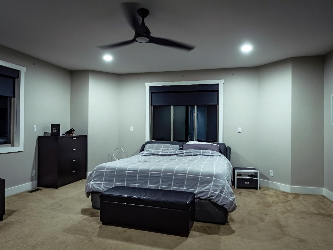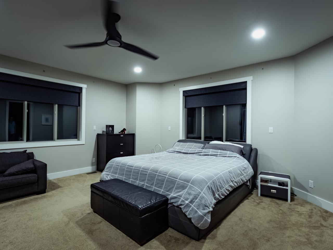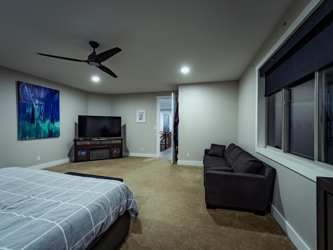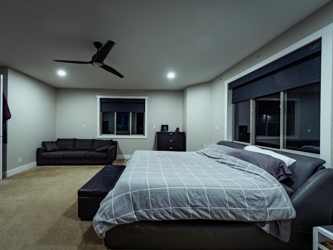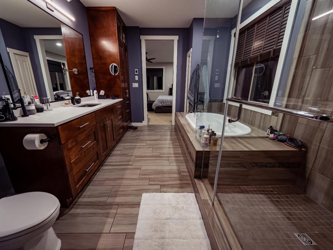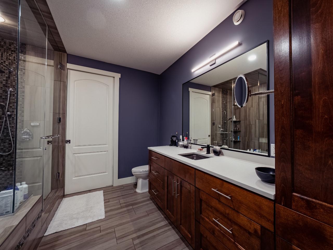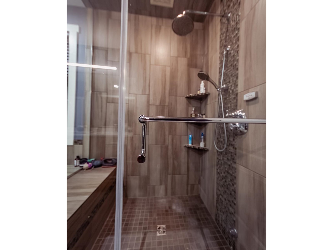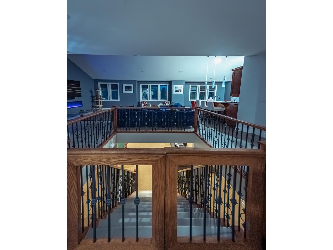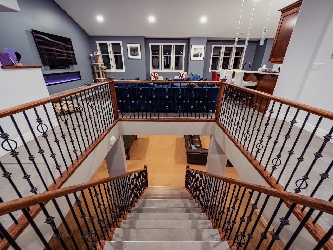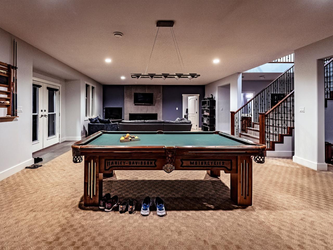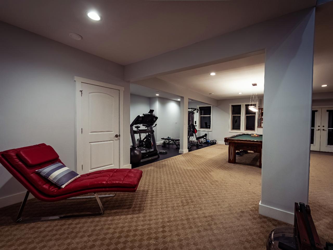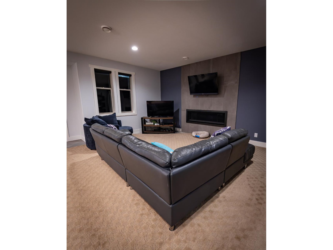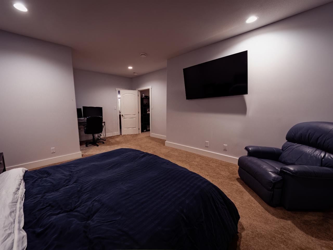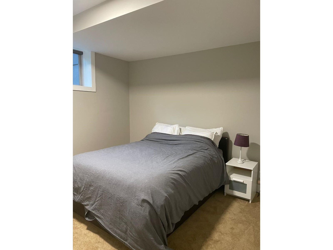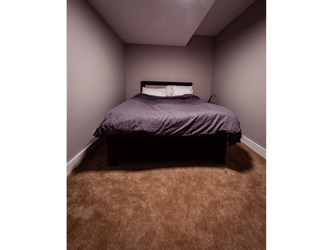4 Bedroom
3 Bathroom
4024
Ground Level Entry
Central Air Conditioning
Forced Air
Acreage
Landscaped, Garden Area, Underground Sprinkler
$1,349,000
Welcome to 3720 Columbia Ave! Situated on over 8 acres of prime, usable land, this home has it all. No well to maintain or septic tank to empty, but rather, the property is connected to reliable municipal services to ensure daily comforts. Your dreams become reality when you enter the property through an automated gate and are immediately met with manicured lawns, various tree species, a seasonal creek, and a 4 bedroom, 3 bathroom custom built home with over 4,000sq feet of finished living area. Walking trails, a fire pit, fenced areas for you dog, extensive elk fencing, endless gardening opportunities, great sun exposure, and no nosey neighbors. The home comes with two levels of opulence including 2 bedrooms up and 2 bedrooms down. The kitchen has it all including granite sink, birch cabinetry, and quartz counter tops. From the rear of the kitchen the covered deck is easily accessed where you'll find glass railings, natural gas, and LED lighting. Next to the kitchen you can access the sprawling living area with pitched ceilings, built in electric fireplace, tv area and several windows. The main floor primary bedroom is well appointed with extensive square footage, blackout blinds and ensuite. Downstairs has everything you'd want from a lower level including a gas fireplace that heats the entire home, designated gym space, games room, living room, and two more large bedrooms and an office. Generator connections installed. PRIDE OF OWNERSHIP IS EVIDENT. Lower level has covered deck and offers revenue suite potential. (id:55130)
Property Details
|
MLS® Number
|
2474394 |
|
Property Type
|
Single Family |
|
Neigbourhood
|
Kinnaird |
|
Community Name
|
South Castlegar |
|
Amenities Near By
|
Airport |
|
Communication Type
|
High Speed Internet |
|
Features
|
Park Setting, Private Setting, Flat Site, Private Yard, Treed Lot |
|
Parking Space Total
|
8 |
|
View Type
|
Mountain View |
Building
|
Bathroom Total
|
3 |
|
Bedrooms Total
|
4 |
|
Amenities
|
Storage - Locker, Balconies |
|
Architectural Style
|
Ground Level Entry |
|
Basement Development
|
Finished |
|
Basement Features
|
Walk Out |
|
Basement Type
|
Full (finished) |
|
Constructed Date
|
2004 |
|
Construction Material
|
Wood Frame |
|
Cooling Type
|
Central Air Conditioning |
|
Exterior Finish
|
Stucco |
|
Flooring Type
|
Wall-to-wall Carpet, Ceramic Tile, Mixed Flooring |
|
Foundation Type
|
Concrete |
|
Heating Fuel
|
Electric, Natural Gas |
|
Heating Type
|
Forced Air |
|
Roof Material
|
Asphalt Shingle |
|
Roof Style
|
Unknown |
|
Size Interior
|
4024 |
|
Type
|
House |
|
Utility Water
|
Municipal Water |
Land
|
Access Type
|
Easy Access |
|
Acreage
|
Yes |
|
Fence Type
|
Fenced Yard |
|
Land Amenities
|
Airport |
|
Landscape Features
|
Landscaped, Garden Area, Underground Sprinkler |
|
Size Irregular
|
369388 |
|
Size Total
|
369388 Sqft |
|
Size Total Text
|
369388 Sqft |
|
Zoning Type
|
Residential |
Rooms
| Level |
Type |
Length |
Width |
Dimensions |
|
Lower Level |
Bedroom |
|
|
20 x 15'10 |
|
Lower Level |
Full Bathroom |
|
|
Measurements not available |
|
Lower Level |
Recreation Room |
|
|
12'6 x 19'9 |
|
Lower Level |
Recreational, Games Room |
|
|
18'10 x 28 |
|
Lower Level |
Gym |
|
|
10'2 x 20'3 |
|
Lower Level |
Storage |
|
|
10 x 7'6 |
|
Lower Level |
Bedroom |
|
|
11'6 x 11'2 |
|
Lower Level |
Den |
|
|
9'1 x 13'4 |
|
Main Level |
Kitchen |
|
|
12'6 x 13'7 |
|
Main Level |
Dining Room |
|
|
10'7 x 8'10 |
|
Main Level |
Bedroom |
|
|
12 x 8'8 |
|
Main Level |
Partial Bathroom |
|
|
Measurements not available |
|
Main Level |
Laundry Room |
|
|
12 x 8'2 |
|
Main Level |
Primary Bedroom |
|
|
18'9 x 20'5 |
|
Main Level |
Ensuite |
|
|
Measurements not available |
|
Main Level |
Family Room |
|
|
28'6 x 23'3 |
Utilities
https://www.realtor.ca/real-estate/26384388/3720-columbia-avenue-castlegar-south-castlegar

