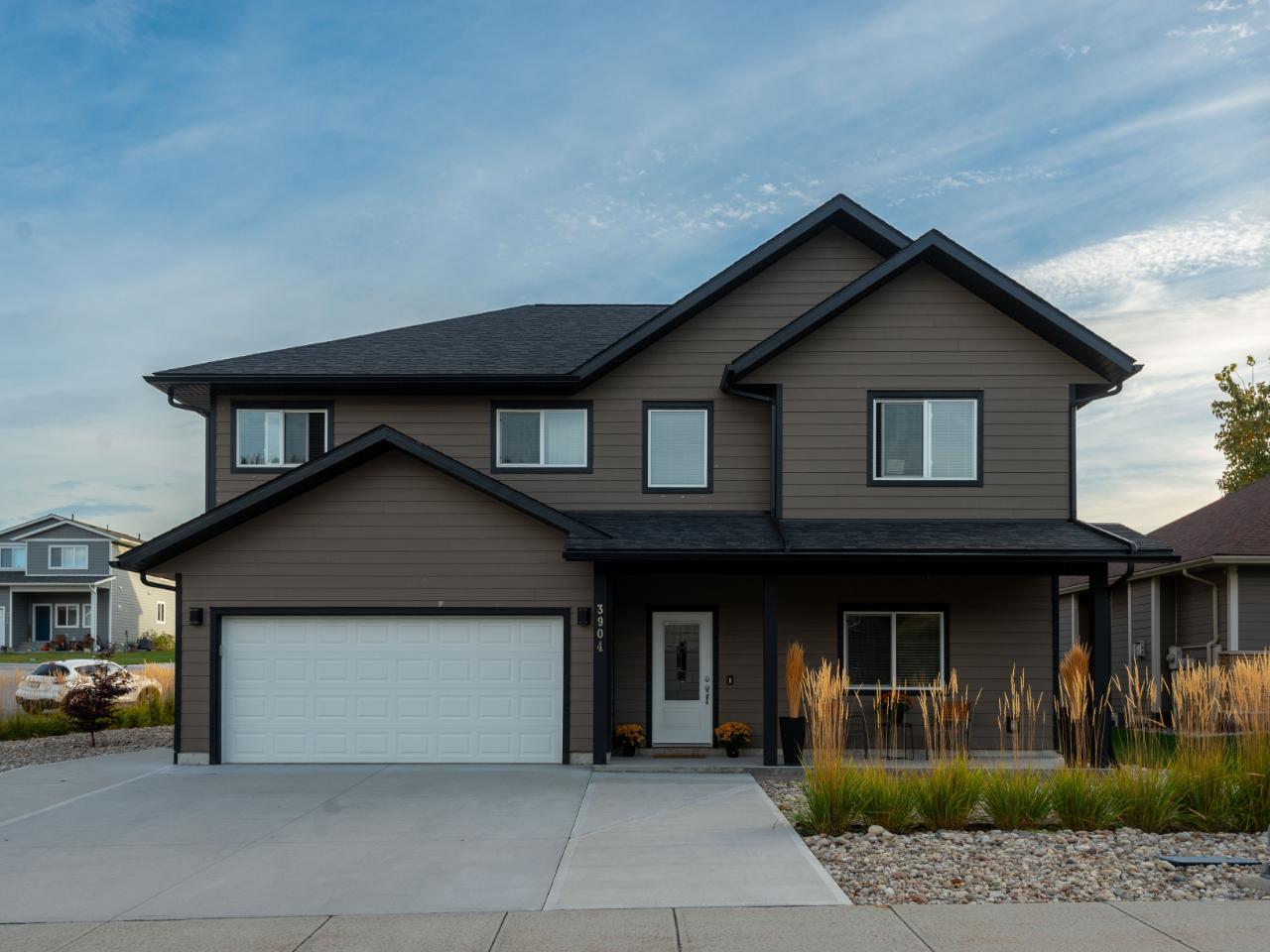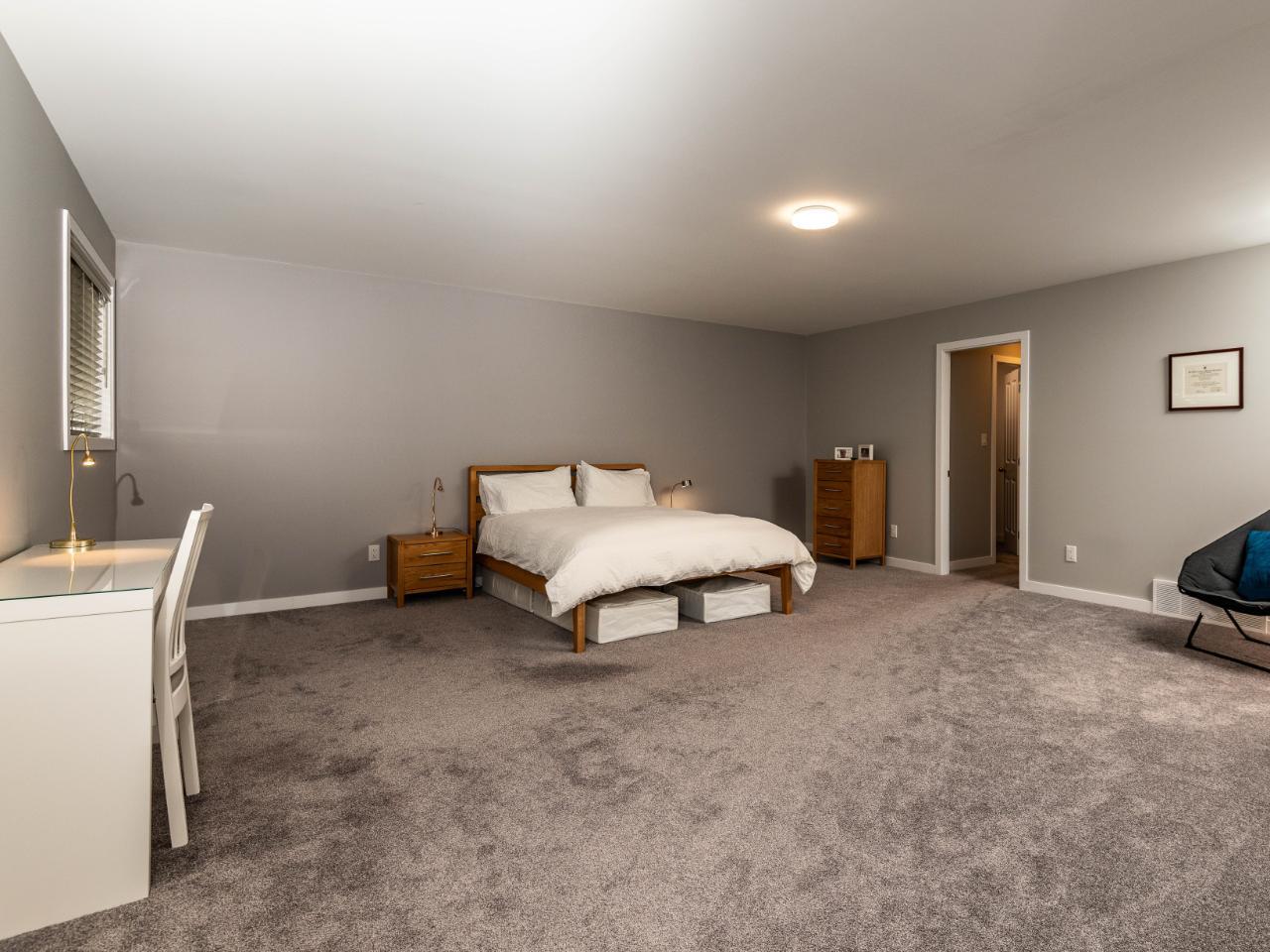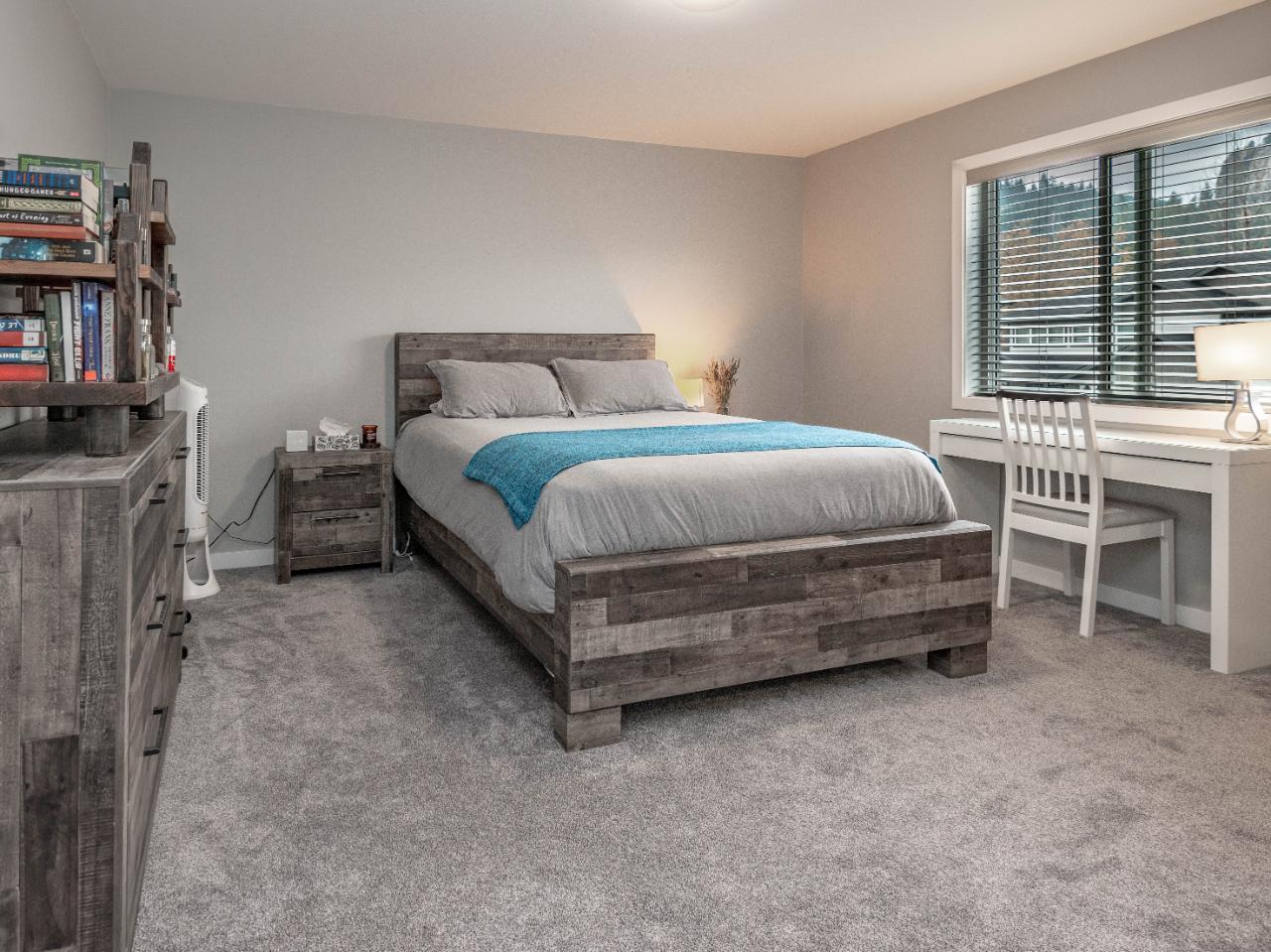5 Bedroom
3 Bathroom
2845
2 Level
Fireplace
Central Air Conditioning
$739,900
Welcome home to 3904 Grandview Drive - an immaculate 4-5 bedroom family home located in desirable Grandview Heights, an easy drive to either Castlegar or Trail. The main floor offers 9' ceilings with pot lights throughout and an open concept living/dining/kitchen area. The kitchen has a multitude of cabinets, a large island, stainless appliances, quartz countertops and tons of natural light to work in. The dining room has a patio door opening onto the back yard - prime for BBQs and entertaining. The focal point of the large, well lit living room is the gas fireplace. The main floor also has a two piece bath and a bedroom with walk in closet that could also be a home office. The upstairs offers three additional large bedrooms, two with walk in closets, a main bathroom with double sinks, laundry room with storage and the primary suite. The large primary suite really is a haven from the everyday with a sitting area, walk in closet and a spa like ensuite featuring his and her sinks, a decadent soaker tub and a separate double tiled shower. Other features: a double garage which enters the home via a separate mud room to keep everything clean and organized, a fenced, easy care yard and room for additional parking. Again, an immaculate family home with so much to offer in a prime neighbourhood! (id:55130)
Property Details
|
MLS® Number
|
2473782 |
|
Property Type
|
Single Family |
|
Community Name
|
South Castlegar |
|
Amenities Near By
|
Ski Area, Stores, Schools, Golf Nearby, Recreation Nearby, Public Transit, Airport, Shopping |
|
Communication Type
|
High Speed Internet |
|
Community Features
|
Family Oriented |
|
Easement
|
Right Of Way |
|
Features
|
Corner Site, Other, Central Island |
|
Parking Space Total
|
2 |
|
View Type
|
Mountain View |
Building
|
Bathroom Total
|
3 |
|
Bedrooms Total
|
5 |
|
Architectural Style
|
2 Level |
|
Basement Development
|
Unknown |
|
Basement Features
|
Unknown |
|
Basement Type
|
Unknown (unknown) |
|
Constructed Date
|
2018 |
|
Construction Material
|
Wood Frame |
|
Cooling Type
|
Central Air Conditioning |
|
Exterior Finish
|
Composite Siding |
|
Fireplace Fuel
|
Gas |
|
Fireplace Present
|
Yes |
|
Fireplace Type
|
Insert |
|
Flooring Type
|
Mixed Flooring |
|
Foundation Type
|
Concrete |
|
Heating Fuel
|
Natural Gas |
|
Roof Material
|
Asphalt Shingle |
|
Roof Style
|
Unknown |
|
Size Interior
|
2845 |
|
Type
|
House |
|
Utility Water
|
Municipal Water |
Land
|
Access Type
|
Easy Access |
|
Acreage
|
No |
|
Land Amenities
|
Ski Area, Stores, Schools, Golf Nearby, Recreation Nearby, Public Transit, Airport, Shopping |
|
Size Irregular
|
6969 |
|
Size Total
|
6969 Sqft |
|
Size Total Text
|
6969 Sqft |
|
Zoning Type
|
Single Family Dwelling |
Rooms
| Level |
Type |
Length |
Width |
Dimensions |
|
Above |
Bedroom |
|
|
13'2 x 14'7 |
|
Above |
Full Bathroom |
|
|
Measurements not available |
|
Above |
Primary Bedroom |
|
|
19 x 19 |
|
Above |
Ensuite |
|
|
Measurements not available |
|
Above |
Bedroom |
|
|
11'3 x 14'7 |
|
Above |
Bedroom |
|
|
14 x 12'9 |
|
Above |
Laundry Room |
|
|
11 x 7'5 |
|
Main Level |
Kitchen |
|
|
14'8 x 11'4 |
|
Main Level |
Dining Room |
|
|
19 x 10'8 |
|
Main Level |
Living Room |
|
|
19 x 15 |
|
Main Level |
Bedroom |
|
|
11'6 x 11'6 |
|
Main Level |
Other |
|
|
6'1 x 4'10 |
|
Main Level |
Storage |
|
|
7'1 x 5'3 |
|
Main Level |
Partial Bathroom |
|
|
Measurements not available |
Utilities
https://www.realtor.ca/real-estate/26198923/3904-grandview-drive-castlegar-south-castlegar































