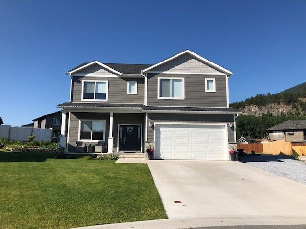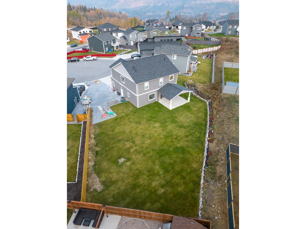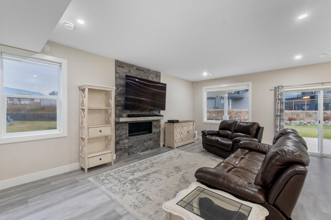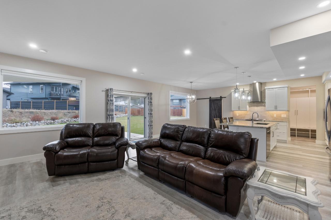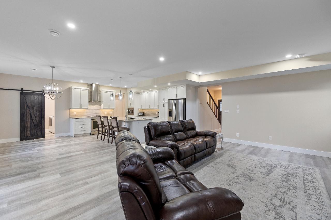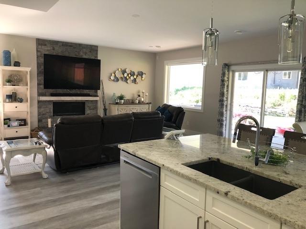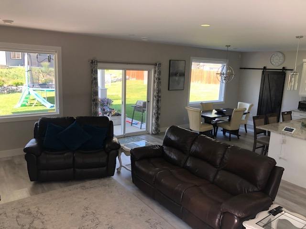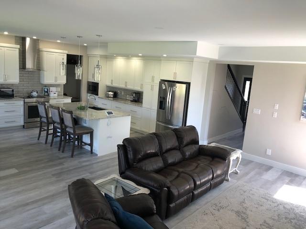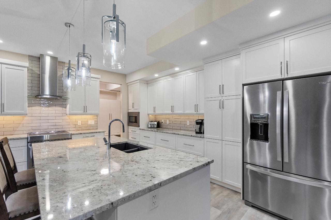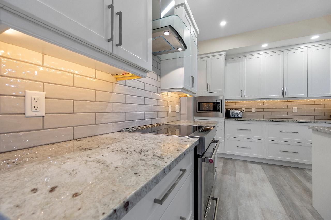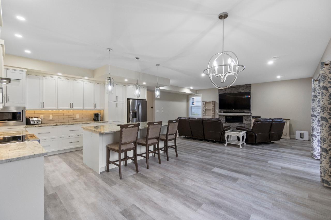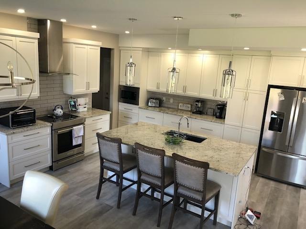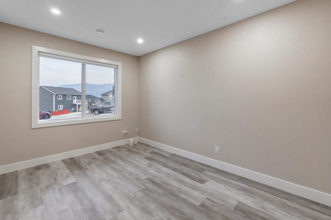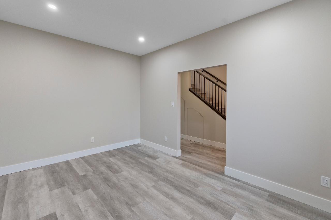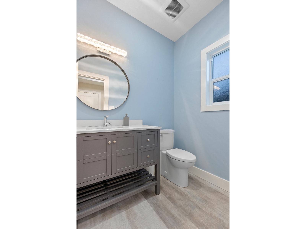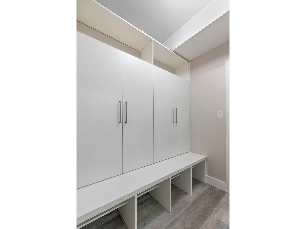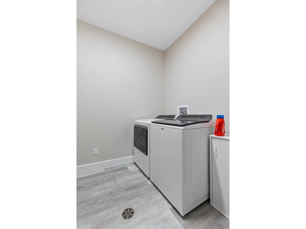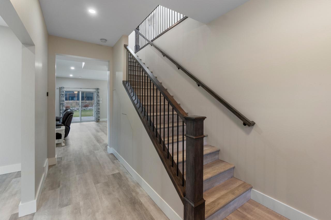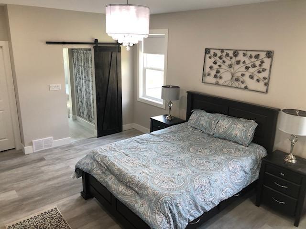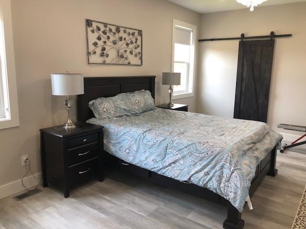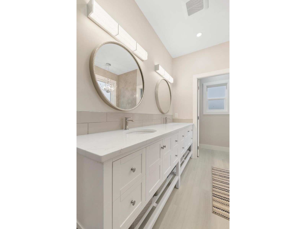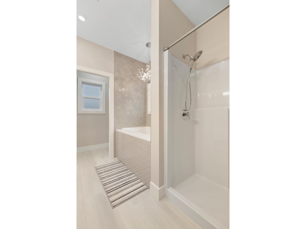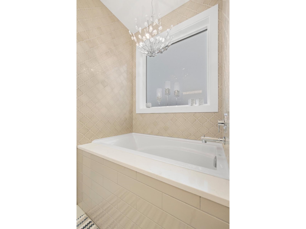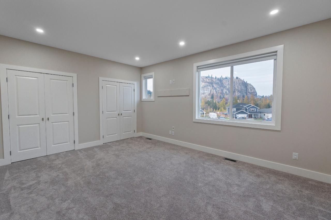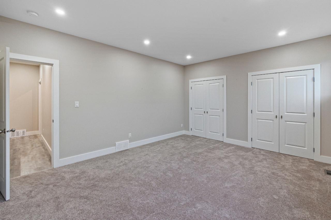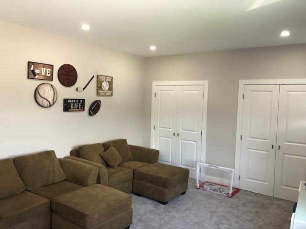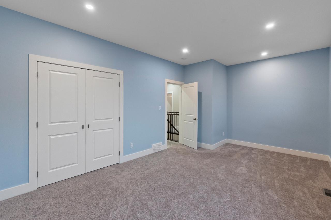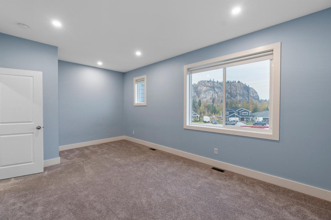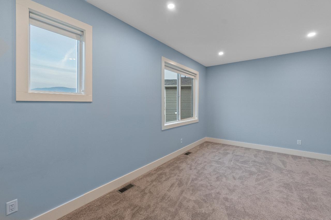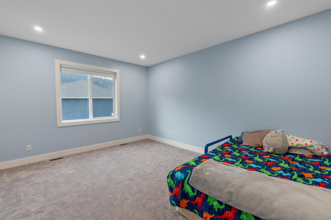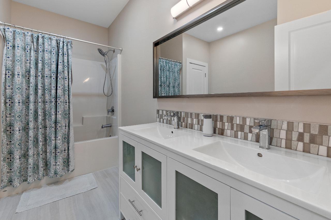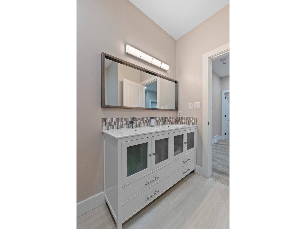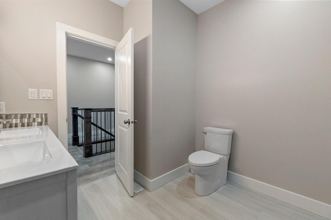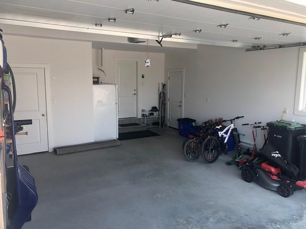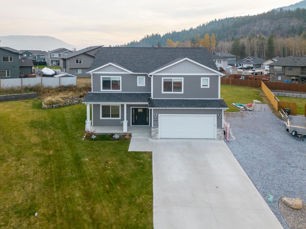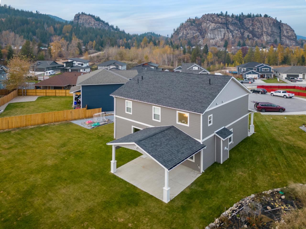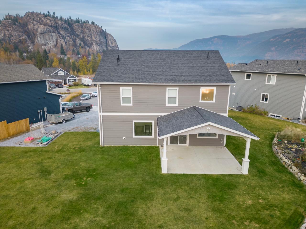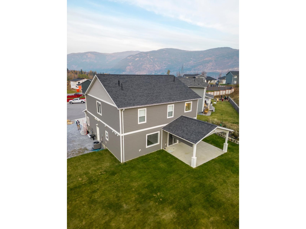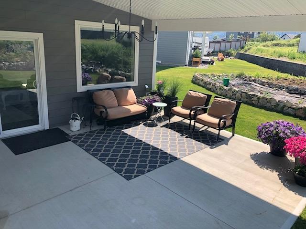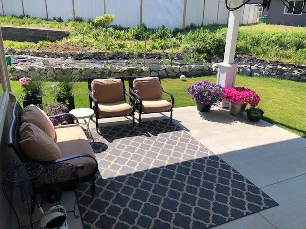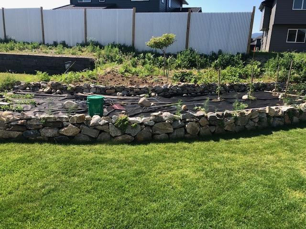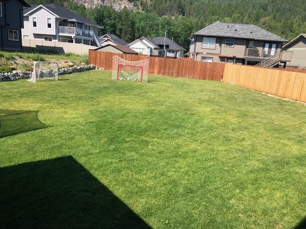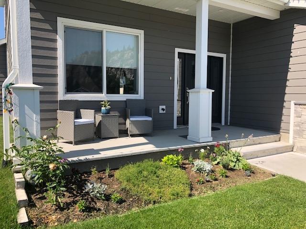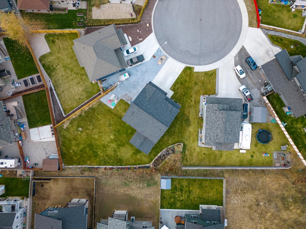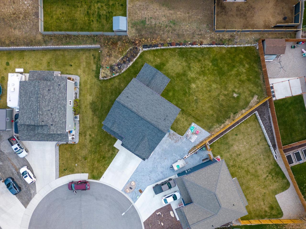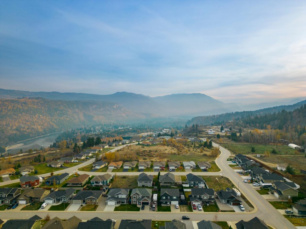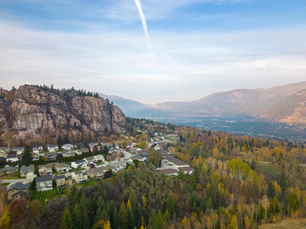4 Bedroom
3 Bathroom
2690
2 Level
Central Air Conditioning
Forced Air
Landscaped, Fully Landscaped, Garden Area, Underground Sprinkler
$829,900
Welcome Home! This near new custom constructed home situated on a peaceful cul-de-sac in the highly desirable Grandview Heights residential development of South Castlegar is ready and waiting for new owners to call it their own! A thoughtful interior layout combines the best of modern attributes with timeless practical design features to provide a synergy of convenience and enjoyment. A bright open-concept design, over-height ceilings, generous room sizes and a spa-like master suite with double walk-in closets and striking en-suite with walk-in shower, water closet and soaker tub combine with abundant storage, level entry living, main floor laundry/panty, entry area with storage organizer, an attached double garage and so much more. Four large bedrooms, a bright office/flex space, three bathrooms, a gourmet kitchen and opulent living spaces are adorned with high quality finishes including stone counter tops, gas fireplace, luxury vinyl plank flooring, designer cabinetry and custom finish carpentry. All season indoor comfort is provided by a high-efficiency furnace and central air conditioning while endless hot water is available on-demand. Step out of the main floor living area to the expansive covered patio to enjoy outdoor living no matter the weather. Venture beyond the roof to experience a park-like auto-irrigated yard with elevated vegetable garden where you can exercise your green thumb, lush level lawn for enjoying outdoor recreation, serviced RV parking, breathtaking panoramic views and excellent sun exposure! (id:55130)
Property Details
|
MLS® Number
|
2473945 |
|
Property Type
|
Single Family |
|
Community Name
|
South Castlegar |
|
Amenities Near By
|
Recreation Nearby, Public Transit |
|
Communication Type
|
High Speed Internet |
|
Community Features
|
Family Oriented |
|
Features
|
Cul-de-sac, Other, Central Island, Level, Private Yard |
|
View Type
|
Mountain View |
Building
|
Bathroom Total
|
3 |
|
Bedrooms Total
|
4 |
|
Architectural Style
|
2 Level |
|
Basement Development
|
Unknown |
|
Basement Features
|
Unknown |
|
Basement Type
|
Unknown (unknown) |
|
Constructed Date
|
2020 |
|
Construction Material
|
Wood Frame |
|
Cooling Type
|
Central Air Conditioning |
|
Exterior Finish
|
Composite Siding, Stone |
|
Fire Protection
|
Smoke Detectors |
|
Flooring Type
|
Wall-to-wall Carpet, Vinyl |
|
Foundation Type
|
Concrete |
|
Heating Fuel
|
Natural Gas |
|
Heating Type
|
Forced Air |
|
Roof Material
|
Asphalt Shingle |
|
Roof Style
|
Unknown |
|
Size Interior
|
2690 |
|
Type
|
House |
|
Utility Water
|
Municipal Water |
Land
|
Access Type
|
Easy Access |
|
Acreage
|
No |
|
Land Amenities
|
Recreation Nearby, Public Transit |
|
Landscape Features
|
Landscaped, Fully Landscaped, Garden Area, Underground Sprinkler |
|
Size Irregular
|
11761 |
|
Size Total
|
11761 Sqft |
|
Size Total Text
|
11761 Sqft |
|
Zoning Type
|
Residential |
Rooms
| Level |
Type |
Length |
Width |
Dimensions |
|
Above |
Full Bathroom |
|
|
Measurements not available |
|
Above |
Bedroom |
|
|
18'4 x 11'3 |
|
Above |
Bedroom |
|
|
15'5 x 12'10 |
|
Above |
Bedroom |
|
|
16'6 x 12'10 |
|
Above |
Primary Bedroom |
|
|
18'4 x 13'2 |
|
Above |
Other |
|
|
12'6 x 4'9 |
|
Above |
Other |
|
|
10 x 5'2 |
|
Above |
Ensuite |
|
|
Measurements not available |
|
Main Level |
Kitchen |
|
|
16 x 11 |
|
Main Level |
Dining Room |
|
|
16 x 10 |
|
Main Level |
Living Room |
|
|
21 x 15 |
|
Main Level |
Den |
|
|
11'3 x 10 |
|
Main Level |
Pantry |
|
|
8'6 x 6'6 |
|
Main Level |
Other |
|
|
6'6 x 6'6 |
|
Main Level |
Partial Bathroom |
|
|
Measurements not available |
Utilities
https://www.realtor.ca/real-estate/26247594/3912-grandview-drive-castlegar-south-castlegar

