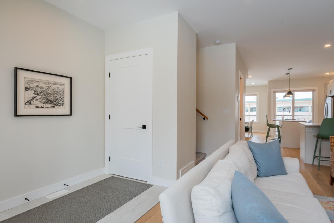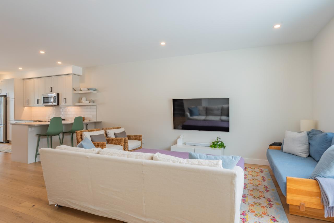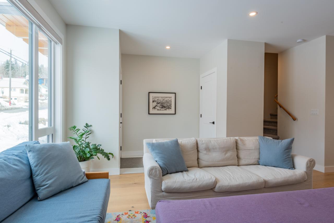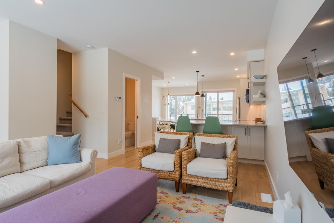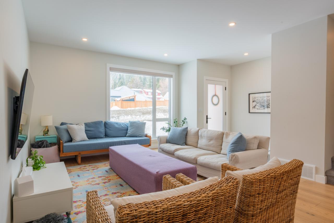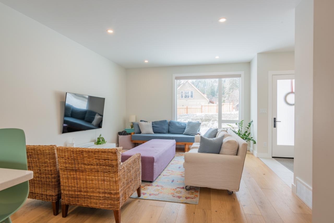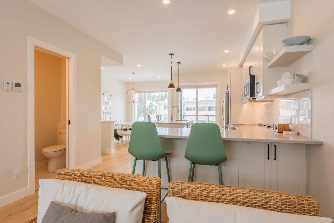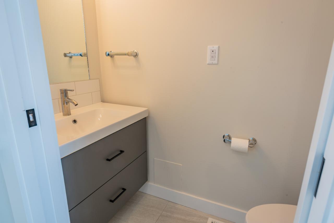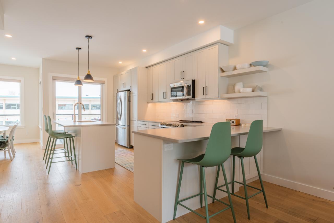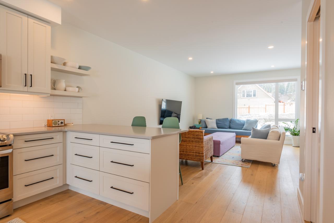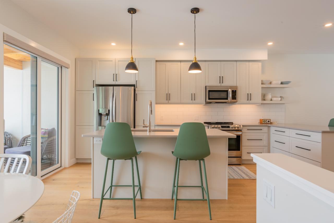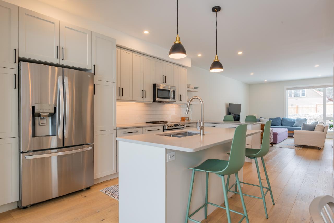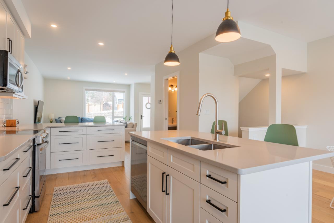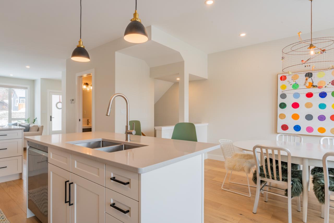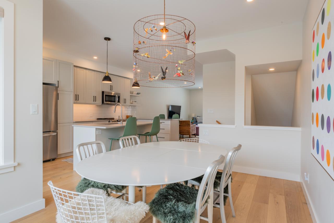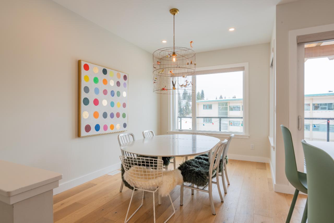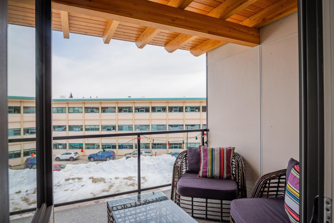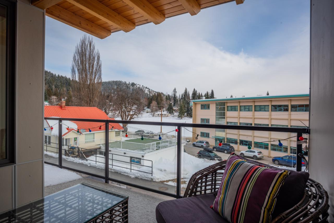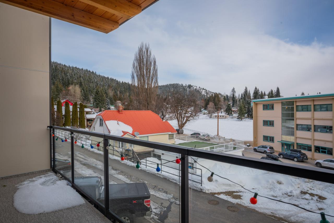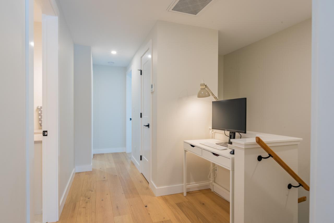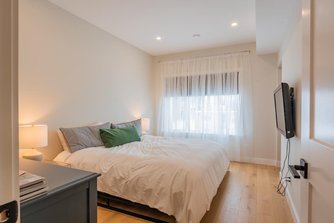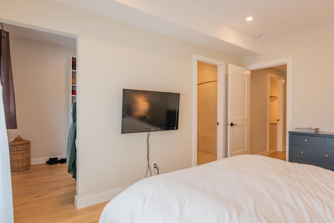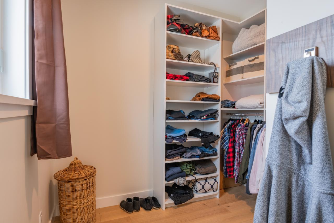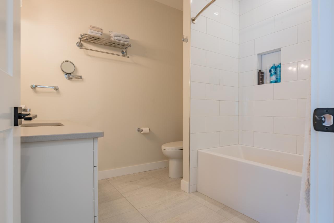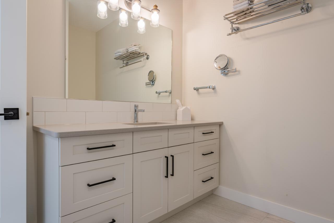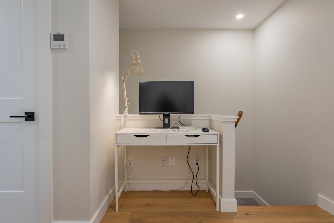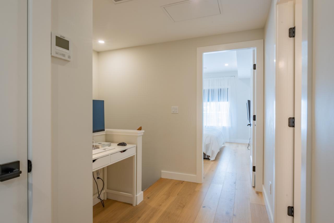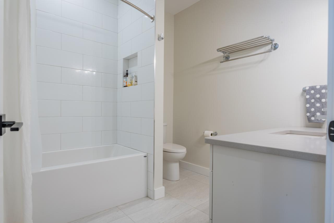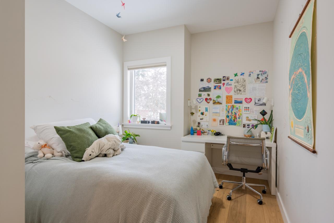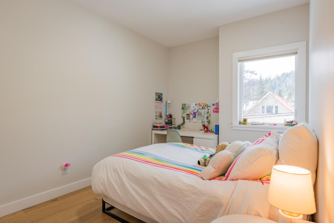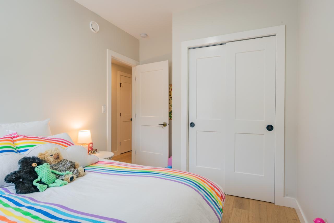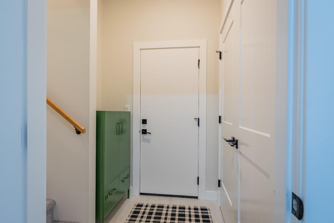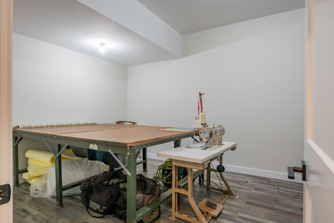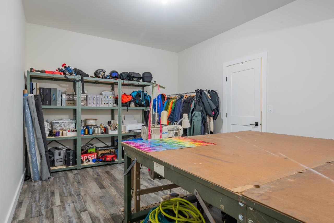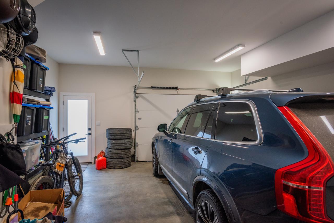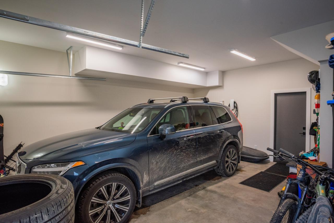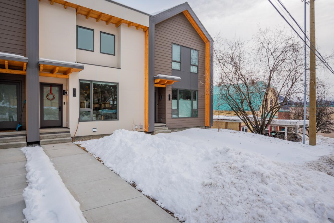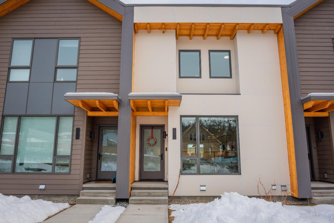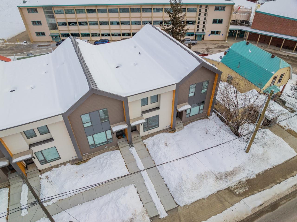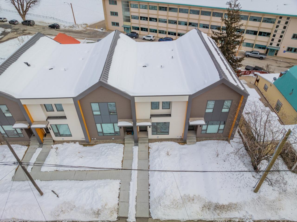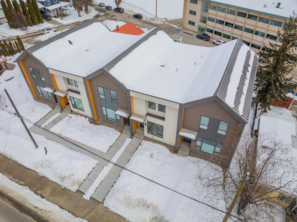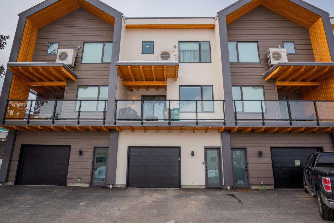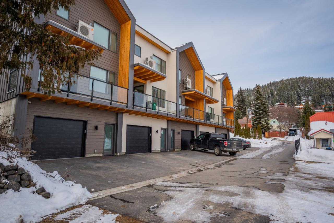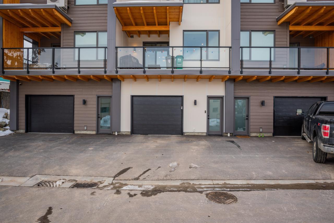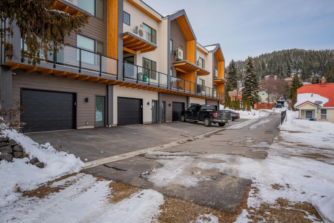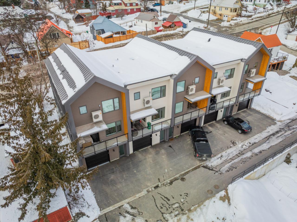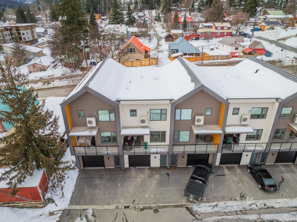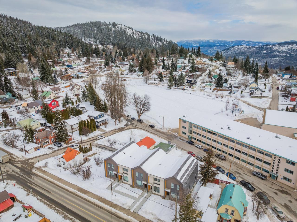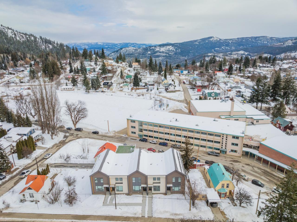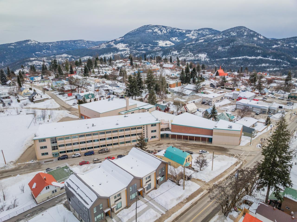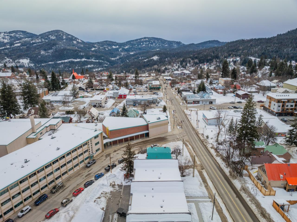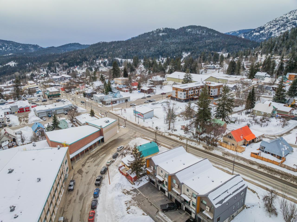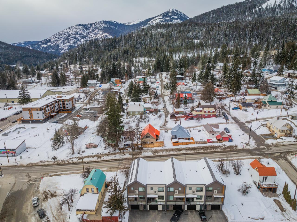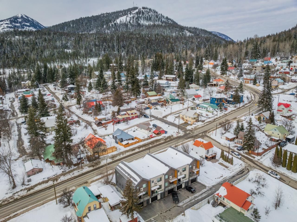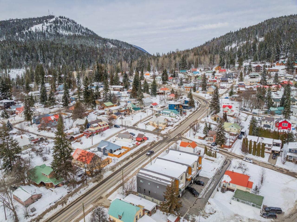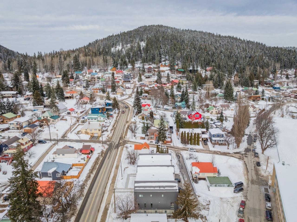4 - 2452 Washington Street Rossland, British Columbia V0G 1Y0
$795,000Maintenance,
$287.46 Monthly
Maintenance,
$287.46 MonthlyLuxury living awaits at The Aerie in the heart of Rossland! This exquisite townhome boasts three bedrooms, three bathrooms, and a host of upscale features. The main floor impresses with open concept living, flooded with natural light from big bright windows, showcasing high-end window coverings, engineered oak hardwood floors, and heated tile entryway and bathrooms. The good-size kitchen features stone countertops and stainless steel appliances. Step outside onto the deck for outdoor dining while taking in the mountain views. The primary bedroom offers an ensuite and walk-in closet with built-in cabinets for added convenience. Downstairs, a spacious rec room acts as a flex space, offering versatility to suit your needs. Plus, enjoy the ease of a single car garage with an electric car charger. Irrigation on the front lawn adds convenience to your outdoor maintenance. Situated near Rossland Summit School, the skate park, Red Mountain Resort, Redstone golf course, parks, and downtown, this location offers the ultimate in convenience and luxury living. Don't miss your chance to call this beautiful townhome your own! (id:55130)
Property Details
| MLS® Number | 2474994 |
| Property Type | Single Family |
| Community Name | Rossland |
| Community Features | Rentals Allowed With Restrictions, Pets Allowed With Restrictions |
| View Type | Mountain View |
Building
| Bathroom Total | 3 |
| Bedrooms Total | 3 |
| Basement Development | Unknown |
| Basement Features | Unknown |
| Basement Type | Unknown (unknown) |
| Constructed Date | 2022 |
| Construction Material | Wood Frame |
| Cooling Type | Heat Pump |
| Exterior Finish | Composite Siding, Metal, Hardboard |
| Flooring Type | Hardwood, Tile, Engineered Hardwood, Carpeted |
| Heating Fuel | Electric |
| Heating Type | Heat Pump |
| Roof Material | Unknown,metal |
| Roof Style | Unknown,unknown |
| Size Interior | 1969 |
| Type | Row / Townhouse |
| Utility Water | Municipal Water |
Land
| Acreage | No |
| Zoning Type | Residential |
Rooms
| Level | Type | Length | Width | Dimensions |
|---|---|---|---|---|
| Above | Full Bathroom | Measurements not available | ||
| Above | Bedroom | 14'6 x 10 | ||
| Above | Ensuite | Measurements not available | ||
| Above | Other | 8'1 x 8'9 | ||
| Above | Bedroom | 9'1 x 12'1 | ||
| Above | Bedroom | 13'7 x 9 | ||
| Lower Level | Recreation Room | 12'2 x 18'6 | ||
| Lower Level | Laundry Room | 6'4 x 5'5 | ||
| Main Level | Kitchen | 19'8 x 11'6 | ||
| Main Level | Dining Room | 14'3 x 9'2 | ||
| Main Level | Living Room | 13'6 x 16'2 | ||
| Main Level | Foyer | 5 x 7'3 | ||
| Main Level | Partial Bathroom | Measurements not available |
Utilities
| Sewer | Available |
https://www.realtor.ca/real-estate/26523804/4-2452-washington-street-rossland-rossland
Interested?
Contact us for more information


