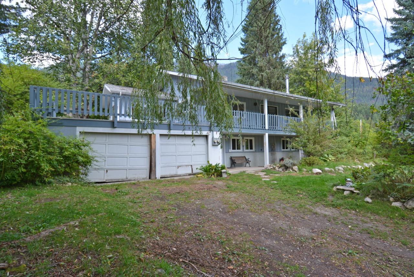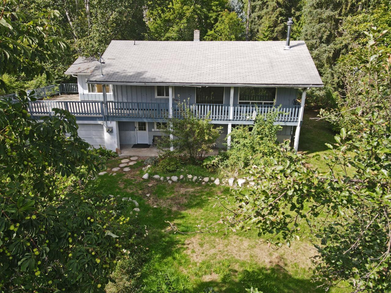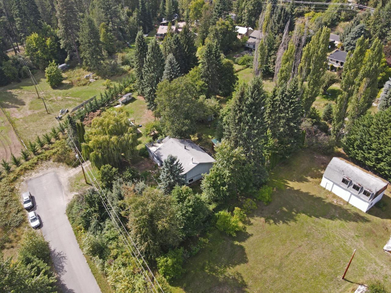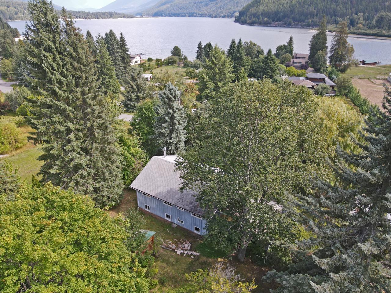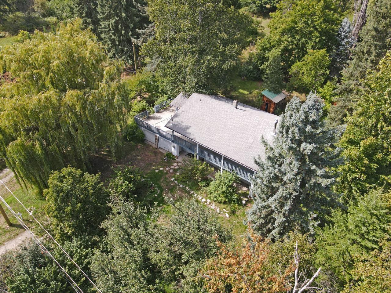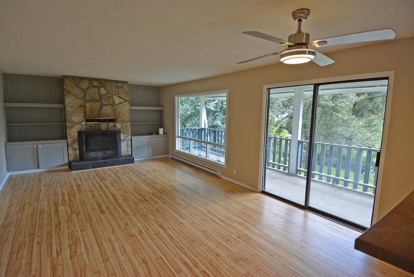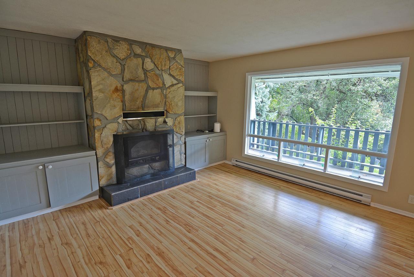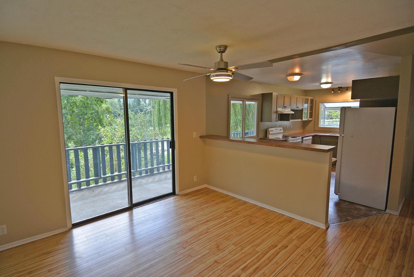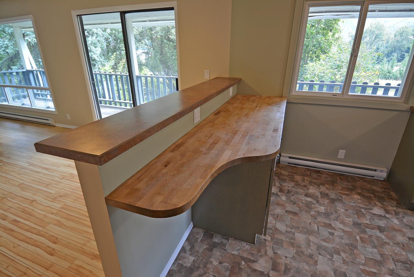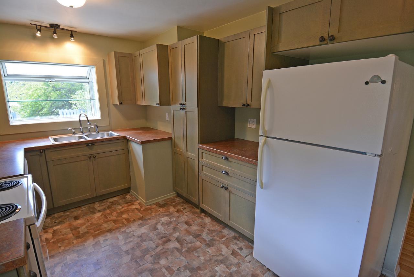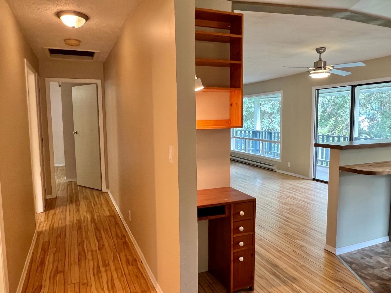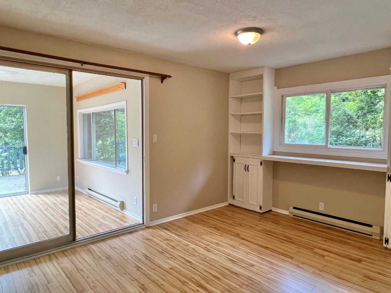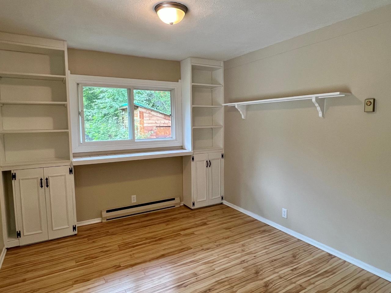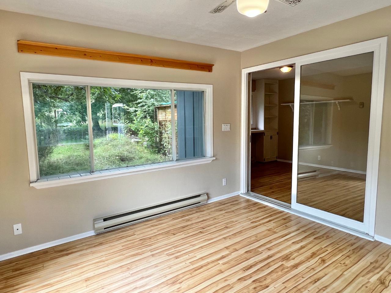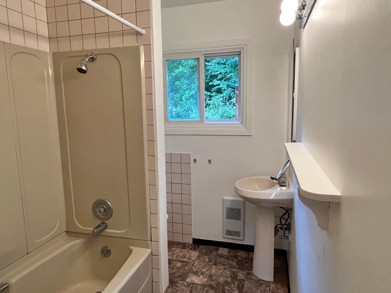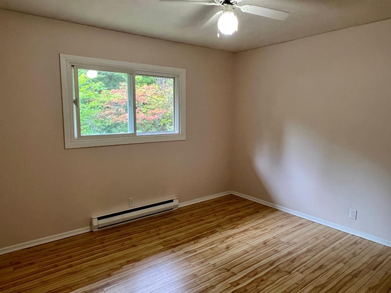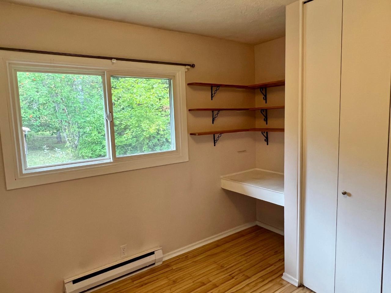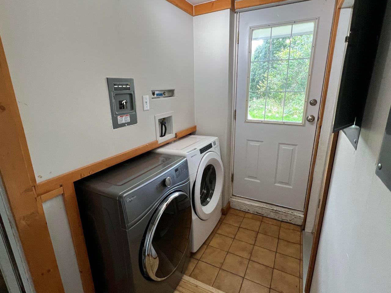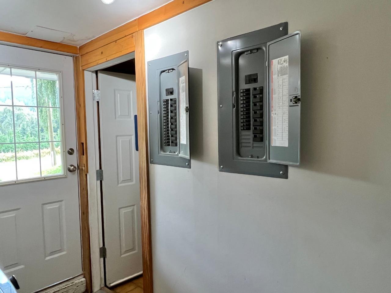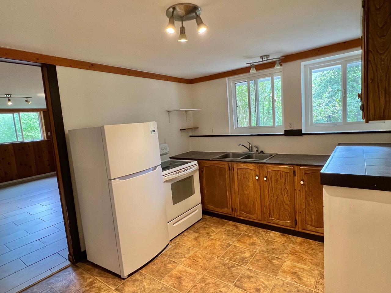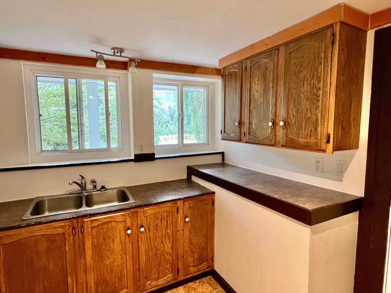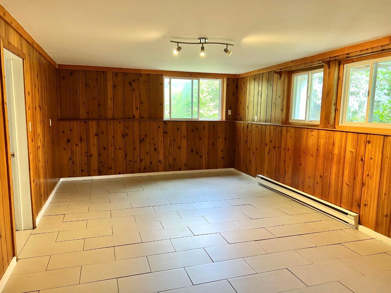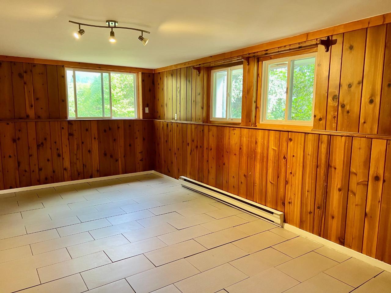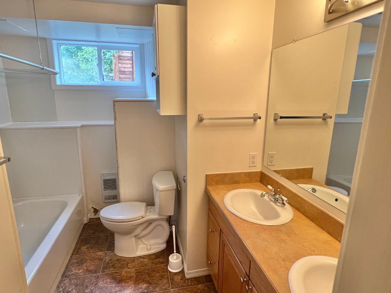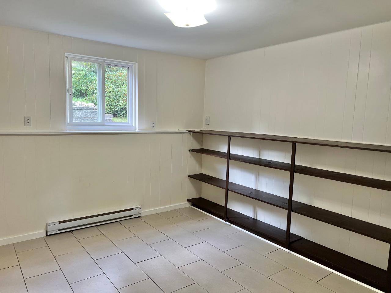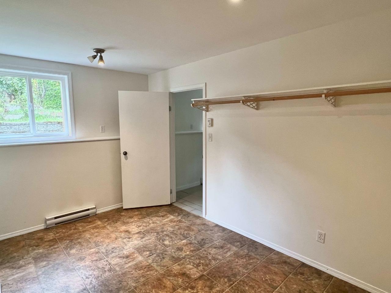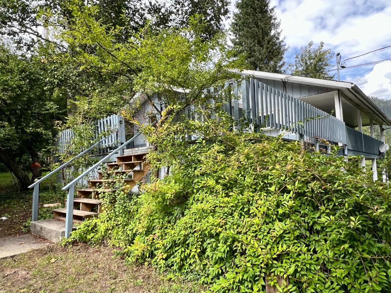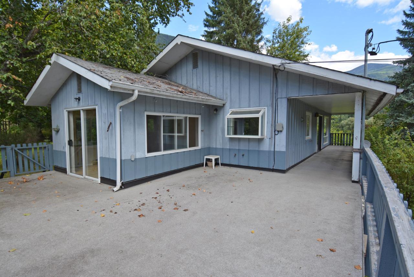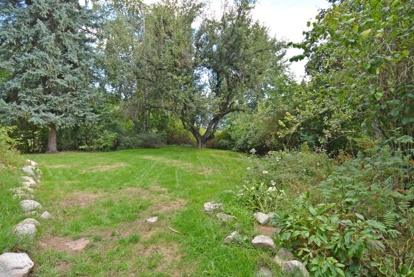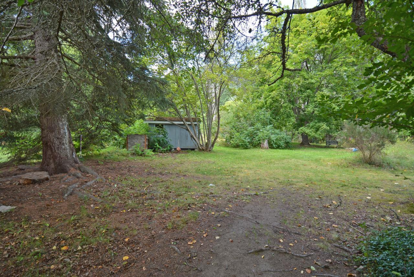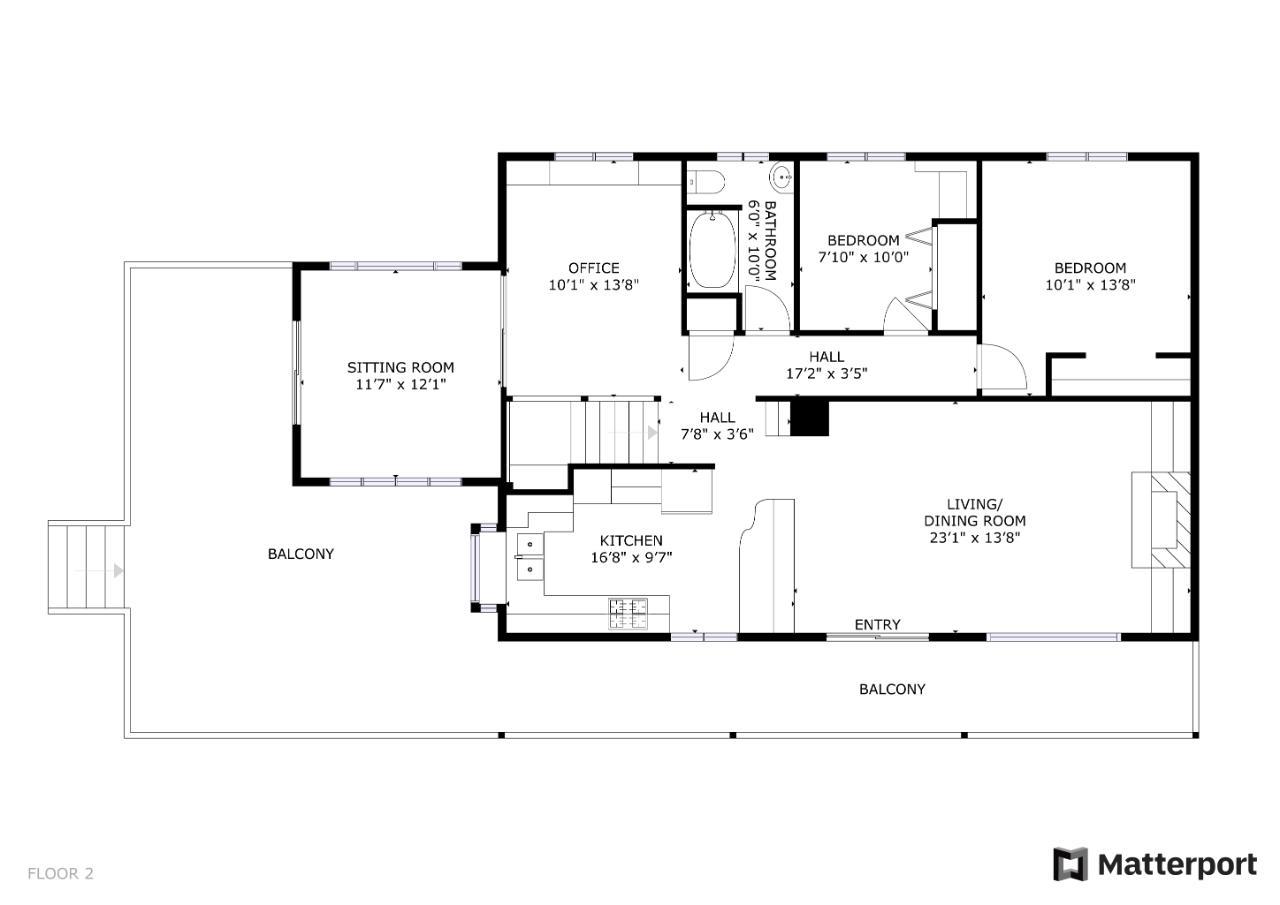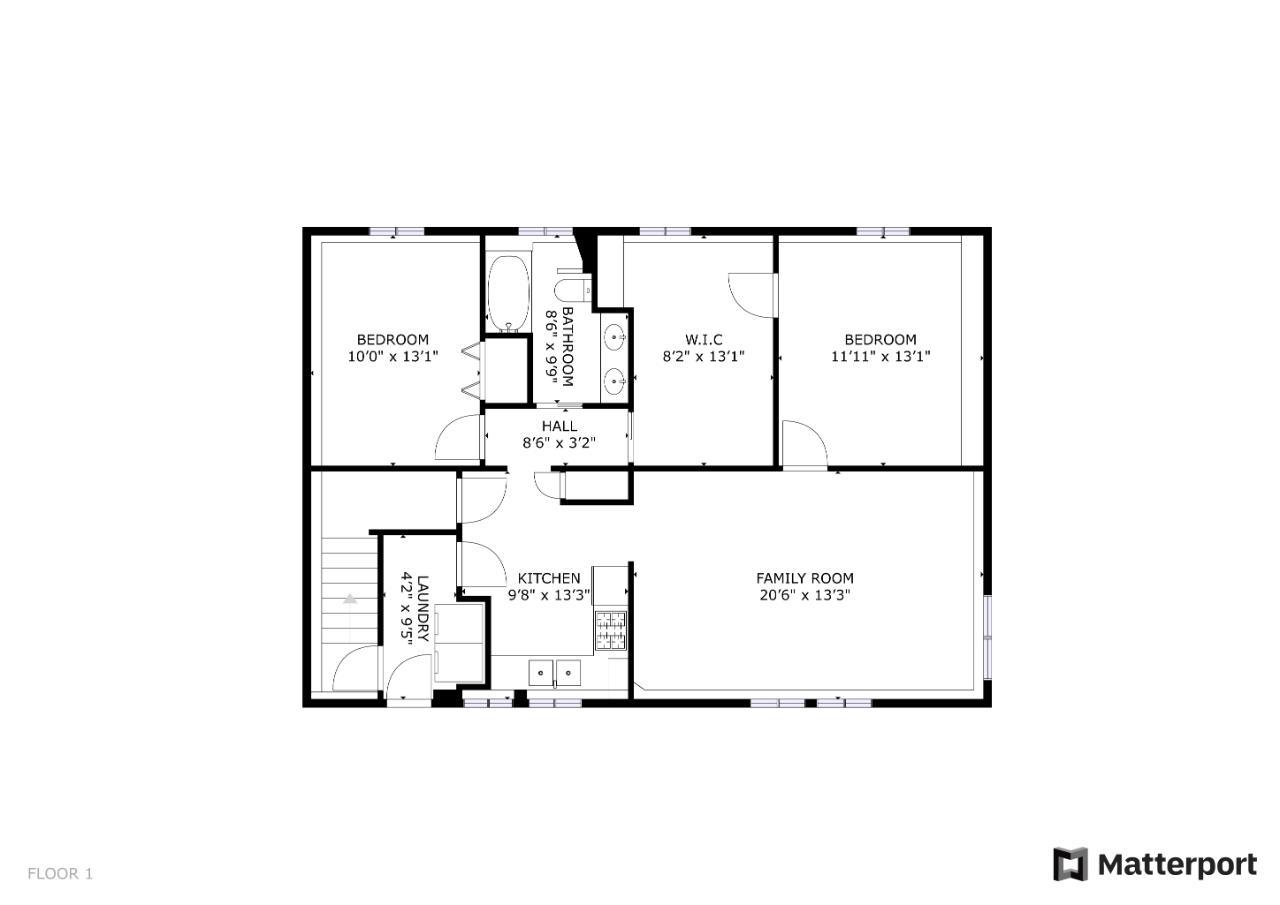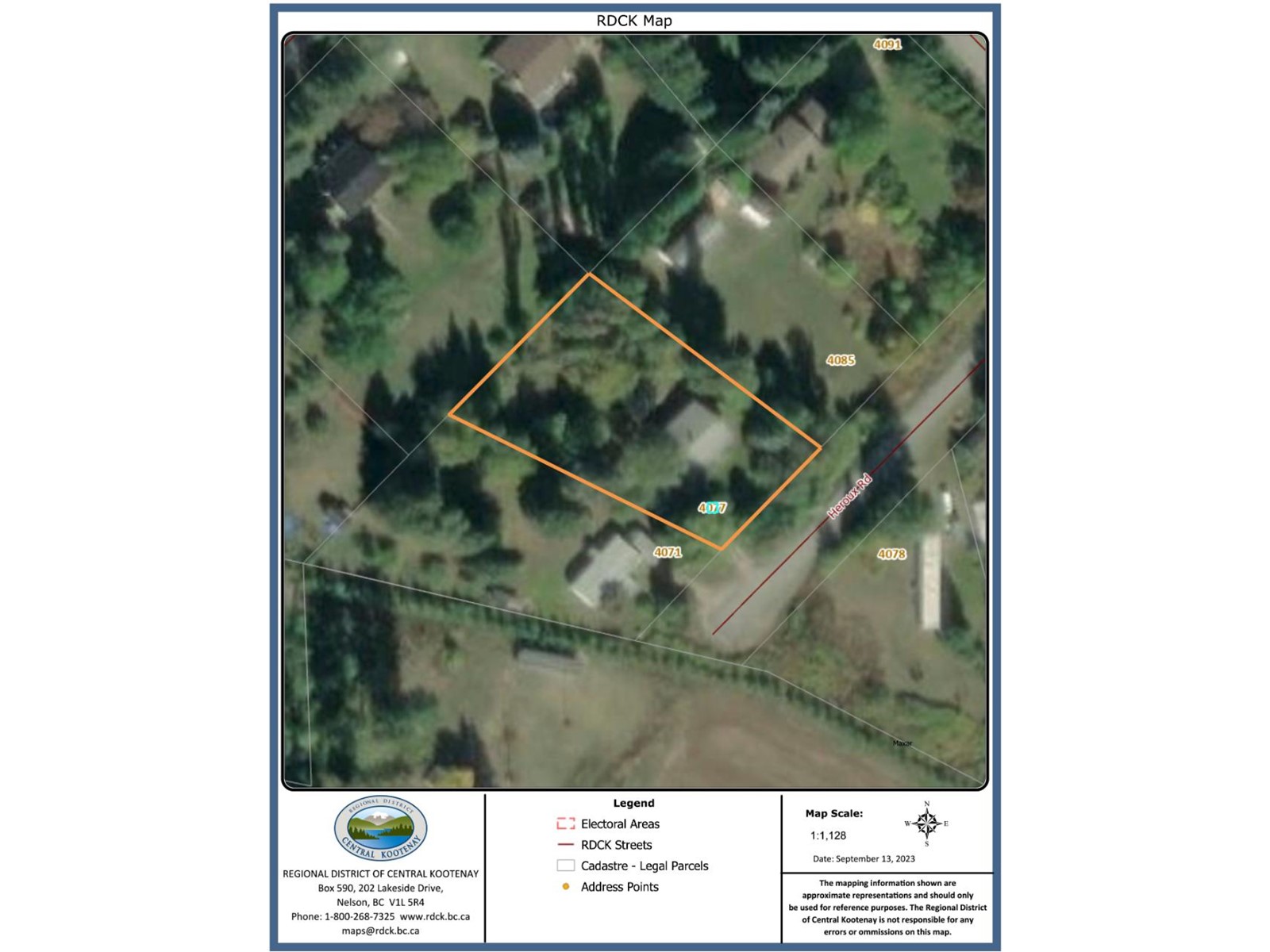6 Bedroom
2 Bathroom
2793
Electric Baseboard Units
$699,000
This fantastic home is located on a private .56-acre property at the end of a quiet no-through road. This is a spacious three-bedroom house with a separately metered three-bedroom in-law suite. The property features a fantastic flat yard with ample space for play and gardening. The main living area includes a large open-concept living room with a fireplace open to the kitchen making it ideal for entertaining. Additional features include an attached double garage with a workshop, a large deck with newer decking, plenty of off-street parking, and many mature trees. This property gets great year-round sun and offers the perfect blend of tranquillity, space, and versatility. Located at Nine Mile about 15 minutes from downtown Nelson BC (id:55130)
Property Details
|
MLS® Number
|
2473257 |
|
Property Type
|
Single Family |
|
Neigbourhood
|
Nelson |
|
Community Name
|
North Nelson to Kokanee Creek |
Building
|
Bathroom Total
|
2 |
|
Bedrooms Total
|
6 |
|
Basement Development
|
Unknown |
|
Basement Features
|
Unknown |
|
Basement Type
|
Full (unknown) |
|
Constructed Date
|
1967 |
|
Construction Material
|
Wood Frame |
|
Exterior Finish
|
Wood |
|
Flooring Type
|
Mixed Flooring |
|
Foundation Type
|
Concrete |
|
Heating Fuel
|
Electric |
|
Heating Type
|
Electric Baseboard Units |
|
Roof Material
|
Asphalt Shingle |
|
Roof Style
|
Unknown |
|
Size Interior
|
2793 |
|
Type
|
House |
|
Utility Water
|
Community Water User's Utility |
Land
|
Acreage
|
No |
|
Sewer
|
Septic Tank |
|
Size Irregular
|
24393 |
|
Size Total
|
24393 Sqft |
|
Size Total Text
|
24393 Sqft |
|
Zoning Type
|
Residential |
Rooms
| Level |
Type |
Length |
Width |
Dimensions |
|
Lower Level |
Living Room |
|
|
20'6 x 13'3 |
|
Lower Level |
Kitchen |
|
|
9'8 x 13'3 |
|
Lower Level |
Bedroom |
|
|
10 x 13'1 |
|
Lower Level |
Bedroom |
|
|
8'2 x 11'5 |
|
Lower Level |
Full Bathroom |
|
|
Measurements not available |
|
Lower Level |
Bedroom |
|
|
11'11 x 13'1 |
|
Lower Level |
Laundry Room |
|
|
4'2 x 9'2 |
|
Main Level |
Living Room |
|
|
23'1 x 13'5 |
|
Main Level |
Kitchen |
|
|
16'8 x 9'7 |
|
Main Level |
Bedroom |
|
|
11'7 x 12'1 |
|
Main Level |
Den |
|
|
10'1 x 13'8 |
|
Main Level |
Bedroom |
|
|
7'10 x 7 |
|
Main Level |
Primary Bedroom |
|
|
10'1 x 13'8 |
|
Main Level |
Full Bathroom |
|
|
Measurements not available |
https://www.realtor.ca/real-estate/26053061/4077-heroux-road-nelson-north-nelson-to-kokanee-creek


