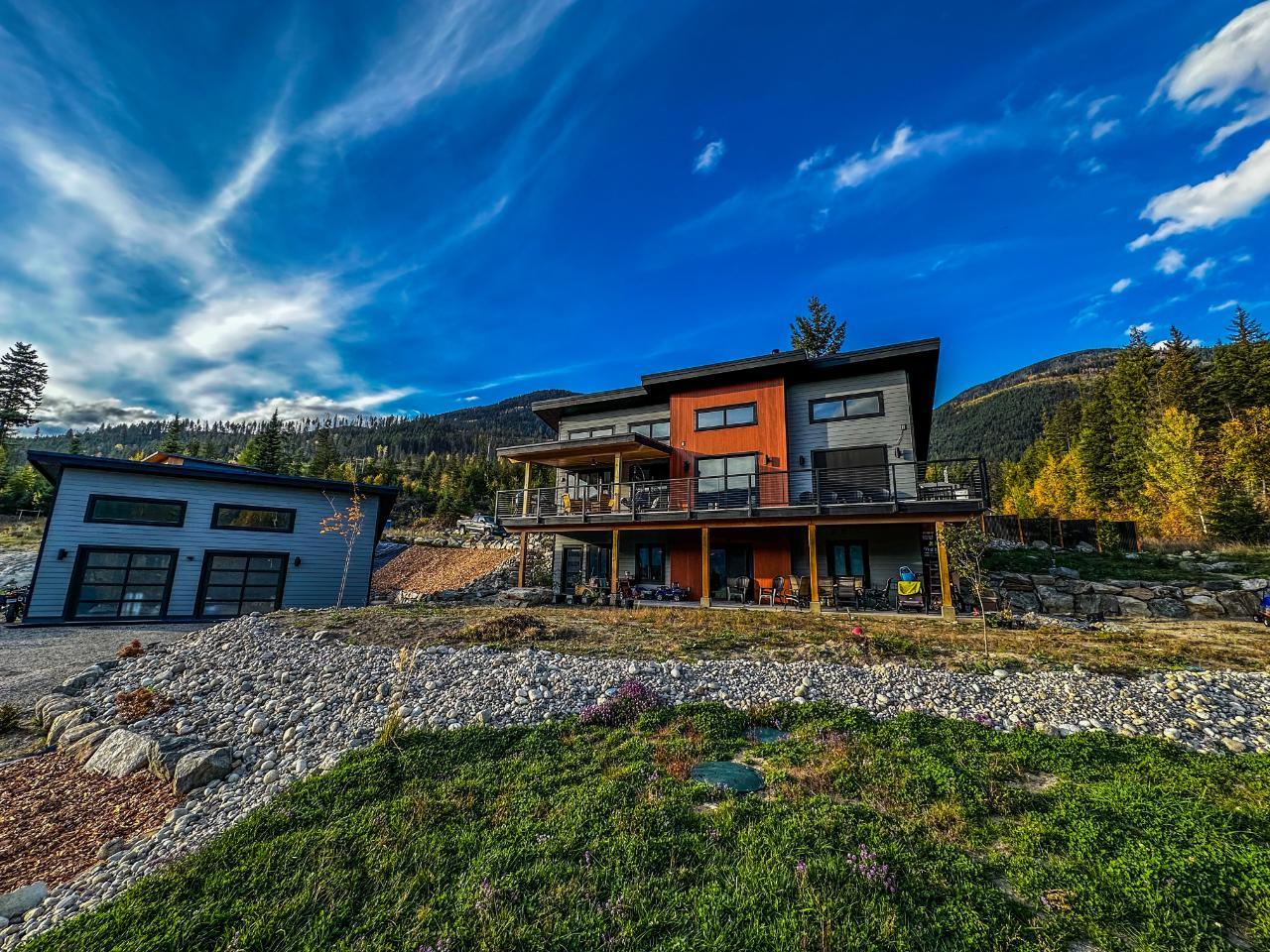3 Bedroom
3 Bathroom
2525
2 Level
Heat Pump, Central Air Conditioning
Heat Pump, Forced Air
Landscaped, Garden Area
$1,245,000
Introducing this Newly Built Modern Custom Home in the Tranquil Kootenay Mountains. Discover your dream home nestled amidst the serene mountains, boasting a perfect blend of modern elegance and natural beauty. This immaculate house offers 3 bedrooms plus a den or potential for a 2 bed suite, vaulted ceilings, and a wood-burning fireplace, creating an ambiance of comfort and sophistication. As you step inside, you'll be captivated by the floor-to-ceiling windows that flood the living spaces with natural light and provide breathtaking views of the surrounding landscapes. The heart of this home is a dream kitchen, equipped with top-of-the-line appliances and stylish finishes and plenty of storage. But that's not all. Step out onto the expansive deck, and you'll be greeted by stunning vistas of Kootenay Lake and the majestic mountain valleys. It's the perfect spot for morning coffee, sunset cocktails, or simply enjoying the great outdoors from the comfort of your own home. This house is located near the charming town of Nelson, known for its desirable and peaceful setting. For those with a penchant for DIY or vehicle enthusiasts, an oversized detached garage and workshop await you, this space offers endless possibilities and is wired for electric vehicle charging. Moreover, this location is a gateway to both summer and winter recreational activities and the house is pre-wired and ready for a swim spa! it's the perfect haven for those seeking a modern retreat in the mountains. (id:55130)
Property Details
|
MLS® Number
|
2473733 |
|
Property Type
|
Single Family |
|
Community Name
|
Kokanee Creek to Balfour |
|
Amenities Near By
|
Recreation Nearby, Public Transit |
|
Community Features
|
Quiet Area, Rural Setting |
|
Features
|
Wooded Area, Corner Site, Sloping, Other, Central Island |
|
View Type
|
Mountain View, View, Lake View |
Building
|
Bathroom Total
|
3 |
|
Bedrooms Total
|
3 |
|
Amenities
|
Storage - Locker |
|
Architectural Style
|
2 Level |
|
Basement Development
|
Finished |
|
Basement Features
|
Separate Entrance |
|
Basement Type
|
Full (finished) |
|
Constructed Date
|
2021 |
|
Construction Material
|
Wood Frame |
|
Cooling Type
|
Heat Pump, Central Air Conditioning |
|
Exterior Finish
|
Metal, Hardboard |
|
Flooring Type
|
Hardwood, Tile, Engineered Hardwood |
|
Foundation Type
|
Concrete |
|
Heating Fuel
|
Electric, Natural Gas, Wood |
|
Heating Type
|
Heat Pump, Forced Air |
|
Roof Material
|
Metal |
|
Roof Style
|
Unknown |
|
Size Interior
|
2525 |
|
Type
|
House |
|
Utility Water
|
Community Water System |
Land
|
Access Type
|
Easy Access |
|
Acreage
|
No |
|
Land Amenities
|
Recreation Nearby, Public Transit |
|
Landscape Features
|
Landscaped, Garden Area |
|
Sewer
|
Septic Tank |
|
Size Irregular
|
31798 |
|
Size Total
|
31798 Sqft |
|
Size Total Text
|
31798 Sqft |
|
Zoning Type
|
Subdivision |
Rooms
| Level |
Type |
Length |
Width |
Dimensions |
|
Lower Level |
Full Bathroom |
|
|
Measurements not available |
|
Lower Level |
Living Room |
|
|
22 x 9 |
|
Lower Level |
Kitchen |
|
|
22 x 6 |
|
Lower Level |
Bedroom |
|
|
12 x 9'11 |
|
Lower Level |
Bedroom |
|
|
13 x 11'7 |
|
Main Level |
Pantry |
|
|
10'5 x 5'5 |
|
Main Level |
Partial Bathroom |
|
|
Measurements not available |
|
Main Level |
Laundry Room |
|
|
9'8 x 5'5 |
|
Main Level |
Den |
|
|
10'2 x 10'5 |
|
Main Level |
Dining Room |
|
|
13'3 x 13 |
|
Main Level |
Living Room |
|
|
13 x 13 |
|
Main Level |
Kitchen |
|
|
13 x 13 |
|
Main Level |
Primary Bedroom |
|
|
13 x 11'5 |
|
Main Level |
Ensuite |
|
|
Measurements not available |
|
Main Level |
Other |
|
|
12'5 x 5'1 |
https://www.realtor.ca/real-estate/26184442/416-buriview-drive-nelson-kokanee-creek-to-balfour




























































