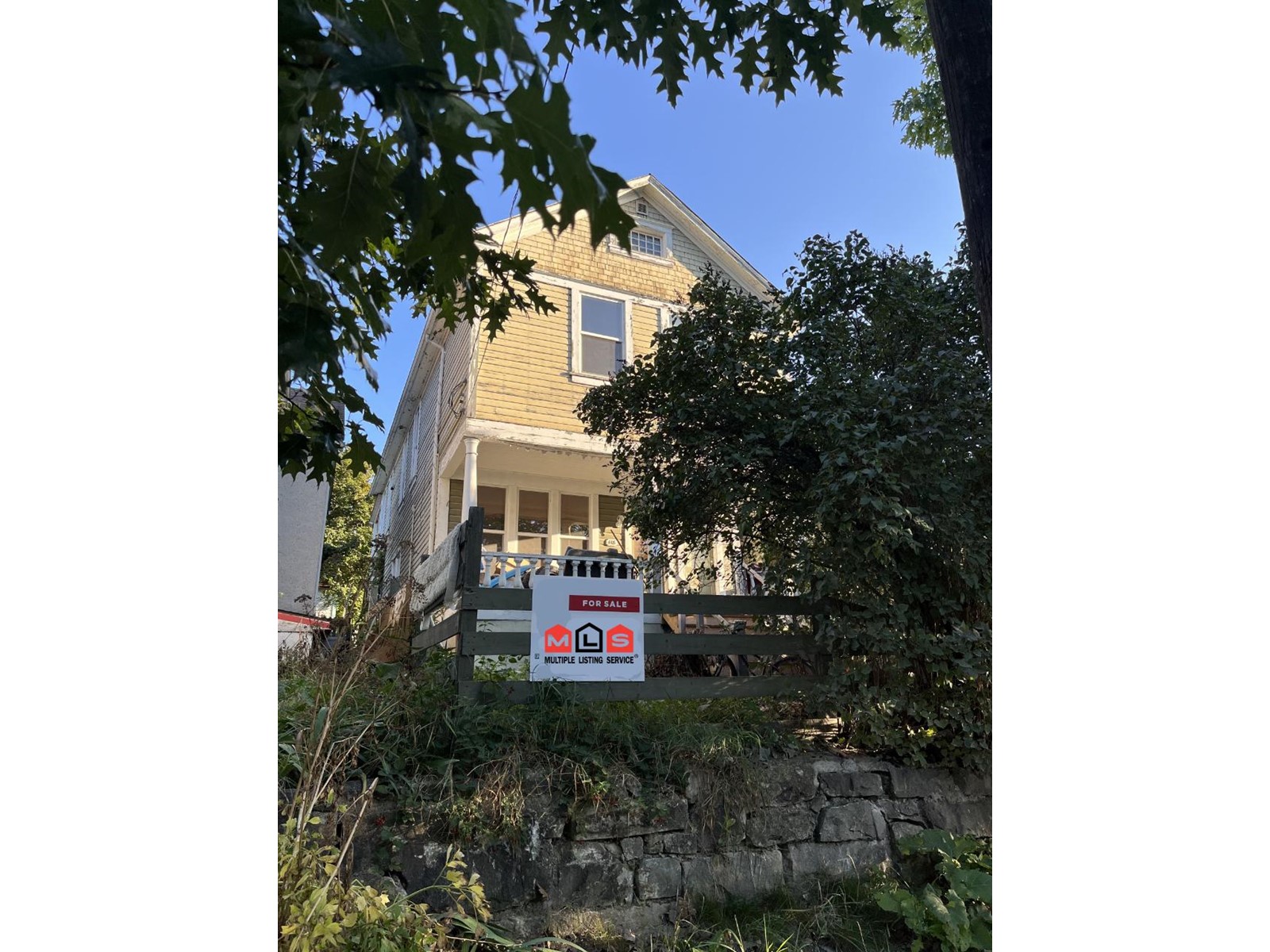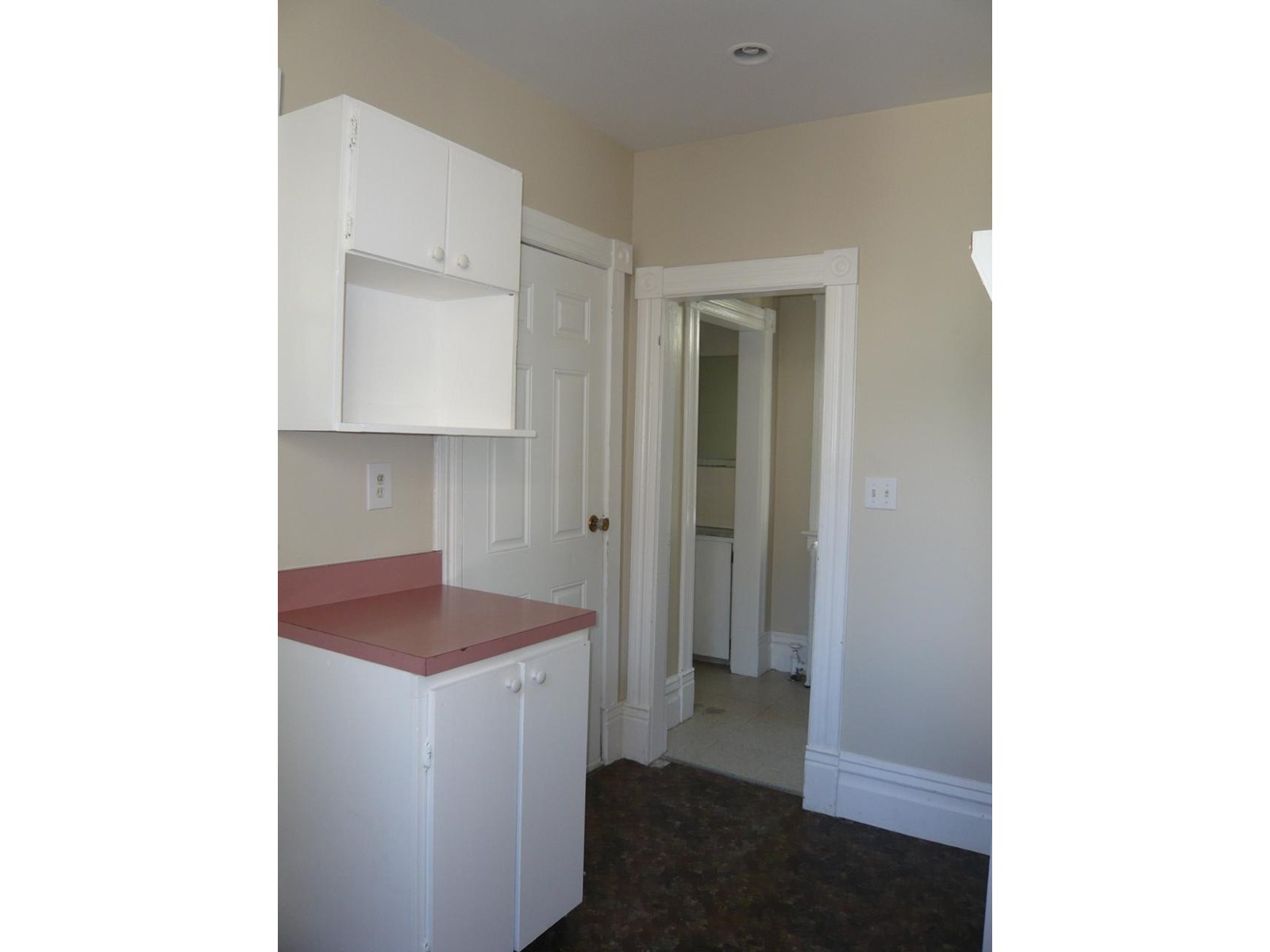418 Mill Street Nelson, British Columbia V1L 4R9
5 Bedroom
2 Bathroom
1914
Other, Electric Baseboard Units
$569,000
This tenanted up/down duplex is just 4 blocks up from Baker Street. A great central location that is just across from the historic Central School building which hosts Wildflower school, half a block to the Catholic church and St. Josephs elementary, as well as Trafalgar Middle school and the well loved Oso Negro Cafe are only 3 blocks away. 3 Bedroom suite up with a 2 bedroom on the main. Lane access at rear provides some off street parking. Very seldom is this property vacant. (id:55130)
Property Details
| MLS® Number | 2473118 |
| Property Type | Single Family |
| Community Name | Nelson |
| Amenities Near By | Stores, Schools, Shopping |
| Features | Central Location, Flat Site |
Building
| Bathroom Total | 2 |
| Bedrooms Total | 5 |
| Basement Development | Unfinished |
| Basement Features | Unknown |
| Basement Type | Full (unfinished) |
| Constructed Date | 1901 |
| Construction Material | Wood Frame |
| Exterior Finish | Wood |
| Flooring Type | Mixed Flooring |
| Foundation Type | Concrete |
| Heating Fuel | Electric, Natural Gas |
| Heating Type | Other, Electric Baseboard Units |
| Roof Material | Metal |
| Roof Style | Unknown |
| Size Interior | 1914 |
| Type | Duplex |
| Utility Water | Municipal Water |
Land
| Access Type | Easy Access |
| Acreage | No |
| Land Amenities | Stores, Schools, Shopping |
| Size Frontage | 25.0000 |
| Size Irregular | 3000 |
| Size Total | 3000 Sqft |
| Size Total Text | 3000 Sqft |
| Zoning Type | Residential High Density |
Rooms
| Level | Type | Length | Width | Dimensions |
|---|---|---|---|---|
| Above | Living Room | 11'9 x 12'8 | ||
| Above | Dining Room | 7'10 x 8'9 | ||
| Above | Full Bathroom | Measurements not available | ||
| Above | Kitchen | 8'9 x 9'8 | ||
| Above | Bedroom | 12'8 x 13'8 | ||
| Above | Bedroom | 13'6 x 9'10 | ||
| Above | Bedroom | 12 x 11'8 | ||
| Main Level | Living Room | 11'2 x 12'10 | ||
| Main Level | Dining Room | 9'3 x 13'9 | ||
| Main Level | Full Bathroom | Measurements not available | ||
| Main Level | Kitchen | 13'9 x 6'9 | ||
| Main Level | Bedroom | 10 x 12 | ||
| Main Level | Bedroom | 9'3 x 6'8 |
Utilities
| Sewer | Available |
https://www.realtor.ca/real-estate/26022228/418-mill-street-nelson-nelson
Interested?
Contact us for more information






































