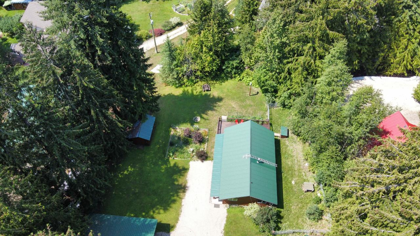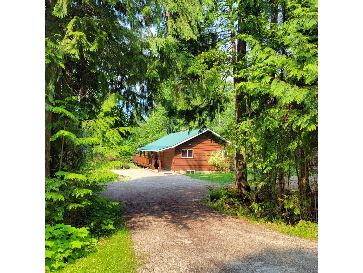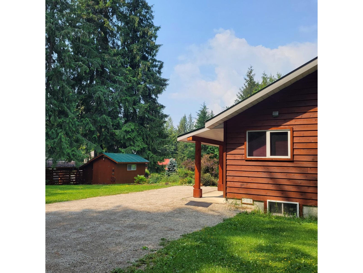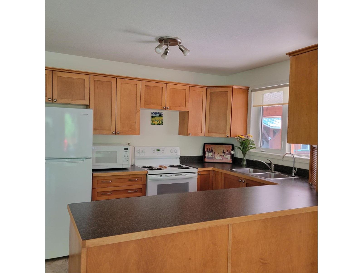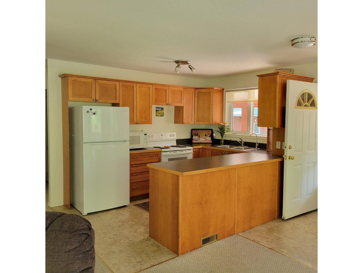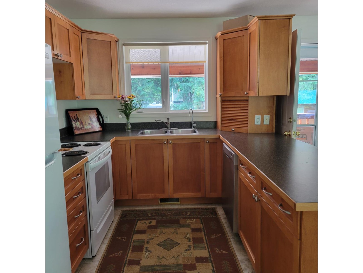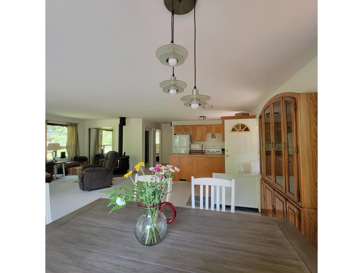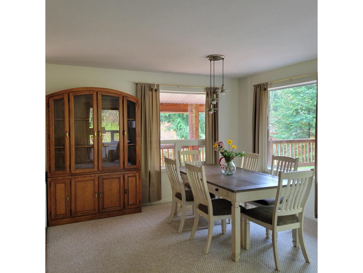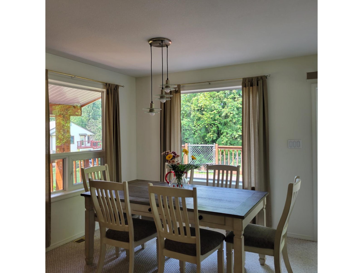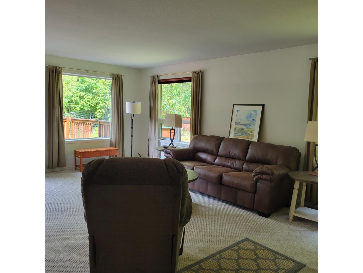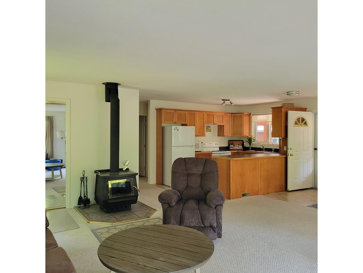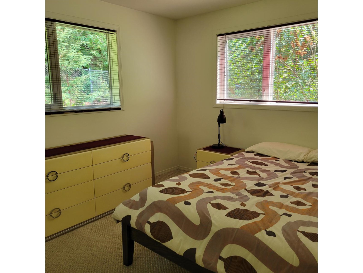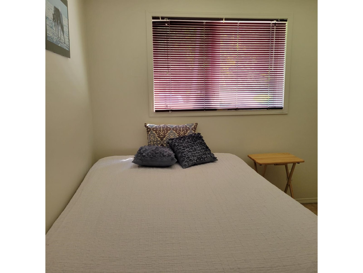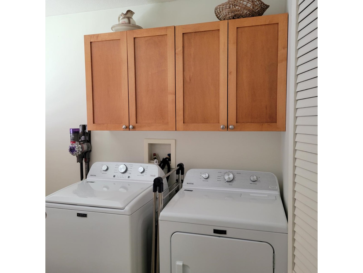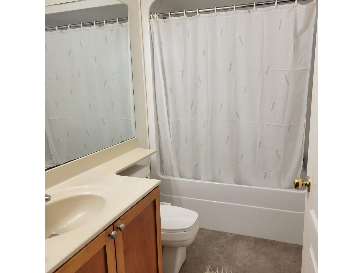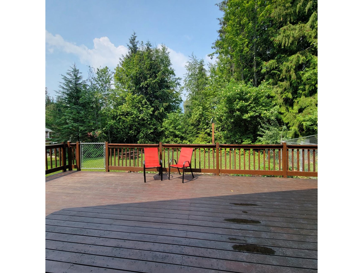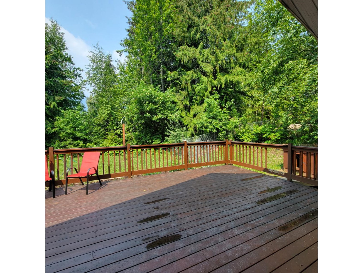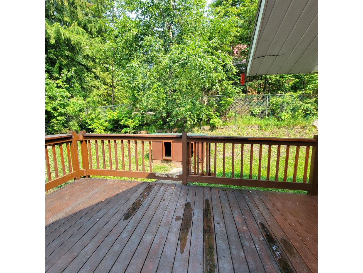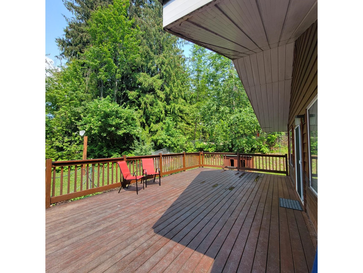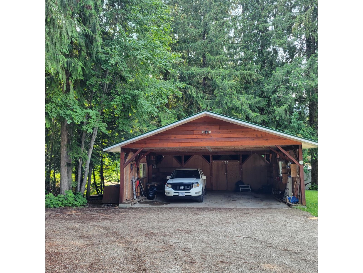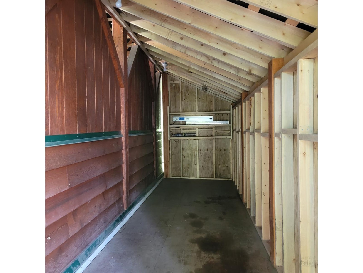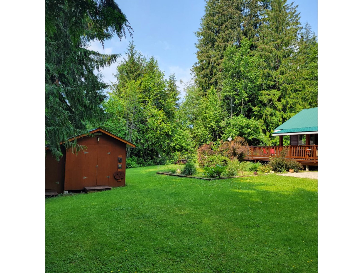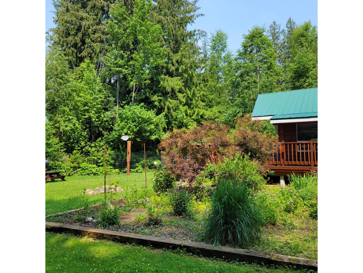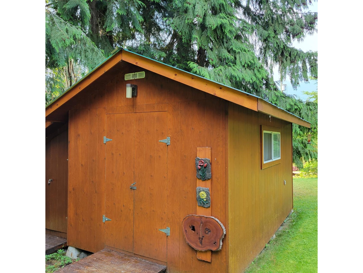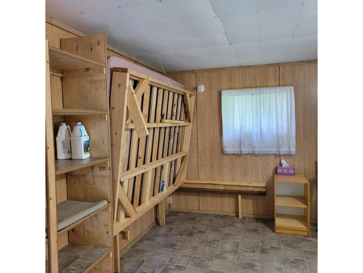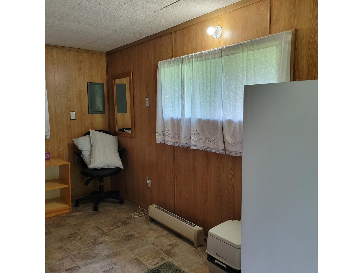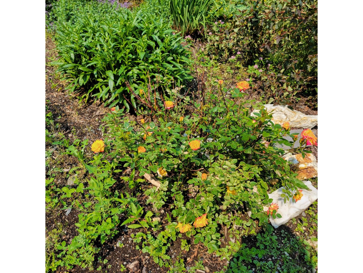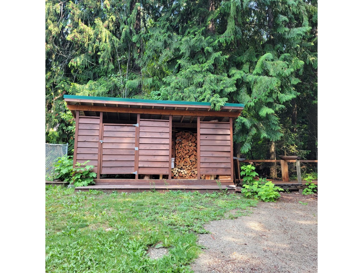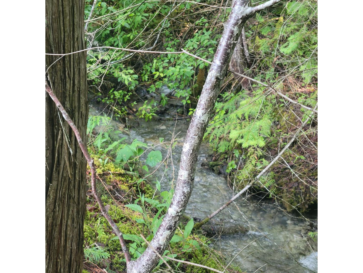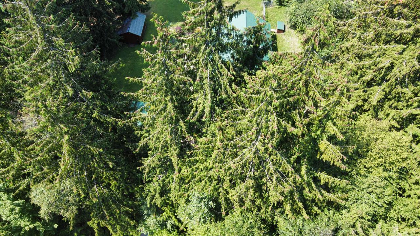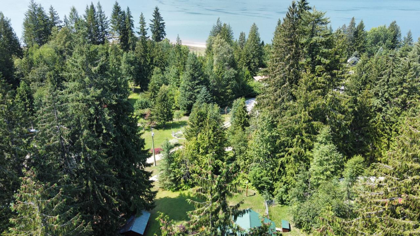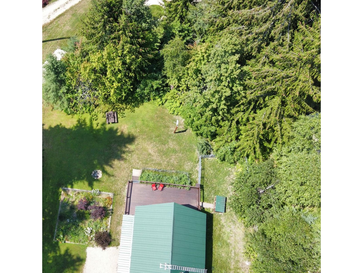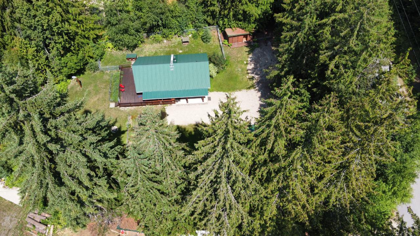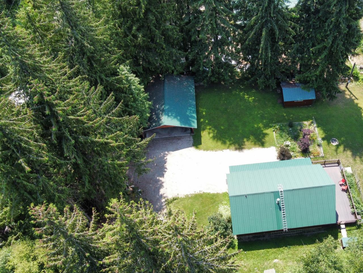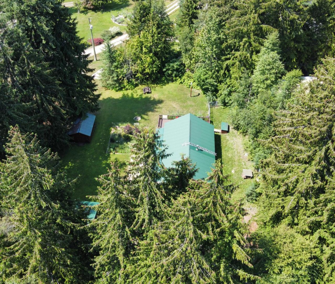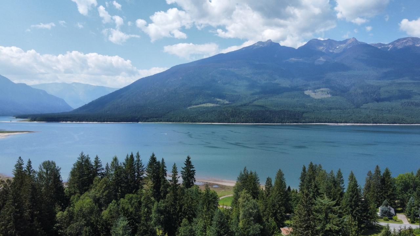2 Bedroom
1 Bathroom
1040
Space Heater, Electric Baseboard Units, Forced Air
Fully Landscaped, Garden Area
$665,900
Bayview Beauty 12 minutes southwest of Nakusp along the eastern shores of the Arrow Lakes. This subdivision offers legal lake access at a few points Most beautiful sandy beaches. Level 1/2 acre lot with a year-round creek to the front of the property. The home is 1040 sqft level Rancher. 2 bedrooms, 1 full bathroom, large open spacious Livingroom, dining room and Kitchen. covered patio to enter the home with sliding doors to the west facing a large 16 x 32 deck overlooking the mountains. detached workshop/bunk house/chalet 10 x 16, that sleeps 2 comfortably. Detached 28 x 40 garage/carport with locking area for toys. 8 x 18 woodshed, 6 x 14 cold storage lean-to. Electric forced air furnace with Blaze King woodstove in Living room. The Bayview area is adjacent to over 300 km of ATV trails to enjoy (id:55130)
Property Details
|
MLS® Number
|
2471530 |
|
Property Type
|
Single Family |
|
Neigbourhood
|
Central Kootenay |
|
Community Name
|
Nakusp Rural |
|
Features
|
Flat Site, Other, Level |
|
View Type
|
Mountain View, Lake View |
Building
|
Bathroom Total
|
1 |
|
Bedrooms Total
|
2 |
|
Appliances
|
Dryer, Refrigerator, Washer, Window Coverings, Dishwasher, Stove |
|
Basement Development
|
Unknown |
|
Basement Features
|
Unknown |
|
Basement Type
|
Crawl Space (unknown) |
|
Constructed Date
|
2003 |
|
Construction Material
|
Wood Frame |
|
Exterior Finish
|
Wood |
|
Fire Protection
|
Smoke Detectors |
|
Flooring Type
|
Ceramic Tile, Vinyl, Carpeted |
|
Foundation Type
|
Concrete |
|
Heating Fuel
|
Electric |
|
Heating Type
|
Space Heater, Electric Baseboard Units, Forced Air |
|
Roof Material
|
Metal |
|
Roof Style
|
Unknown |
|
Size Interior
|
1040 |
|
Type
|
House |
|
Utility Water
|
See Remarks |
Land
|
Access Type
|
Easy Access |
|
Acreage
|
No |
|
Landscape Features
|
Fully Landscaped, Garden Area |
|
Sewer
|
Septic Tank |
|
Size Irregular
|
23522 |
|
Size Total
|
23522 Sqft |
|
Size Total Text
|
23522 Sqft |
|
Zoning Type
|
Single Family Dwelling |
Rooms
| Level |
Type |
Length |
Width |
Dimensions |
|
Main Level |
Kitchen |
|
|
12 x 9 |
|
Main Level |
Dining Room |
|
|
17'6 x 9 |
|
Main Level |
Living Room |
|
|
21 x 14 |
|
Main Level |
Bedroom |
|
|
12'4 x 10 |
|
Main Level |
Bedroom |
|
|
12 x 9 |
|
Main Level |
Laundry Room |
|
|
3 x 5 |
|
Main Level |
Full Bathroom |
|
|
Measurements not available |
|
Main Level |
Pantry |
|
|
3 x 3'6 |
https://www.realtor.ca/real-estate/25725541/436-bayview-road-nakusp-nakusp-rural

