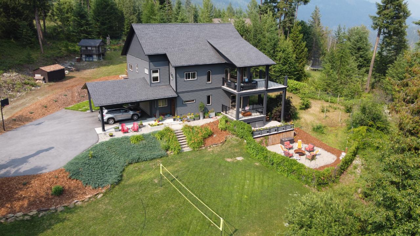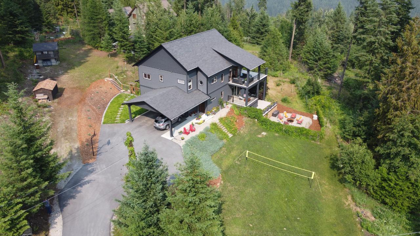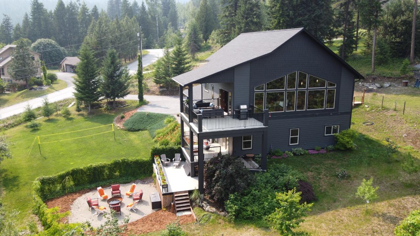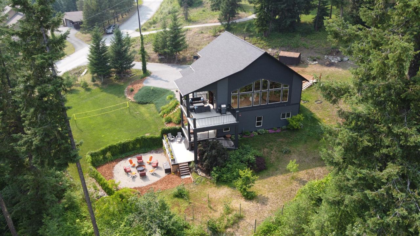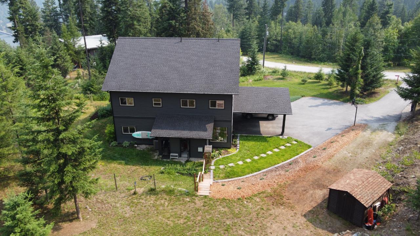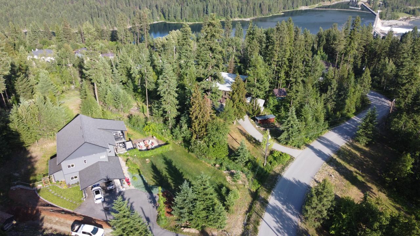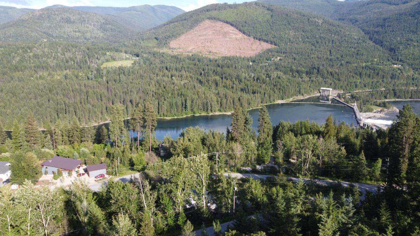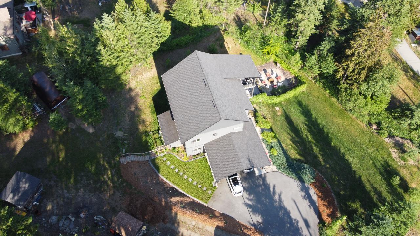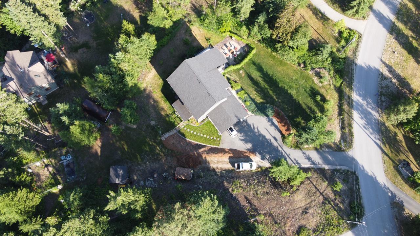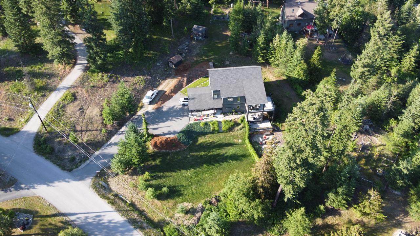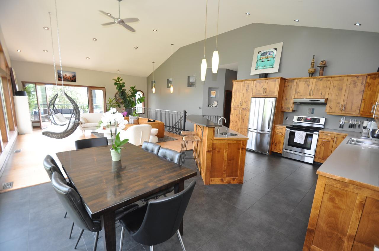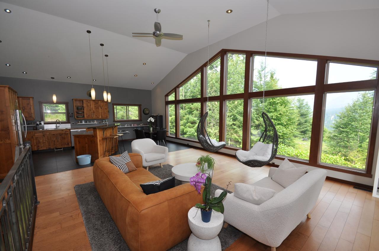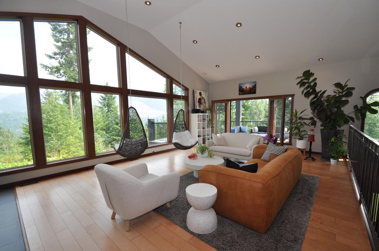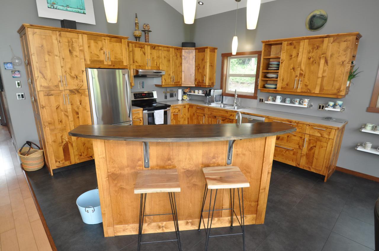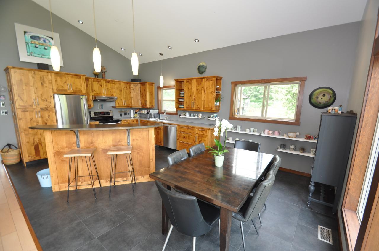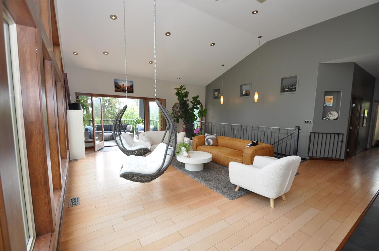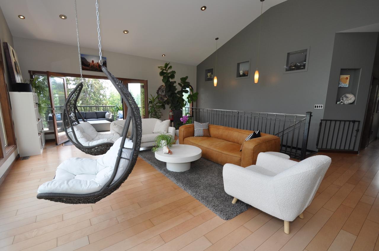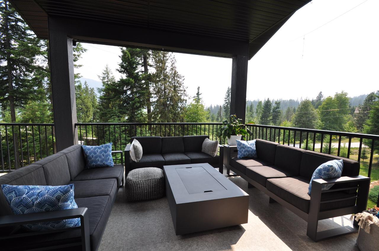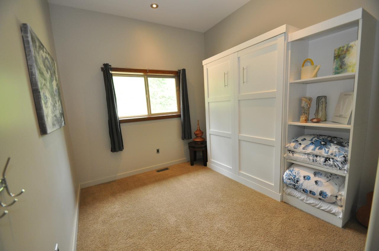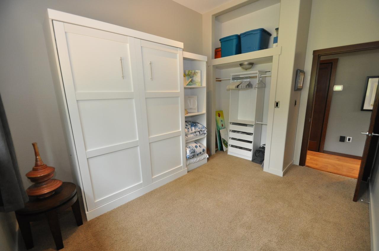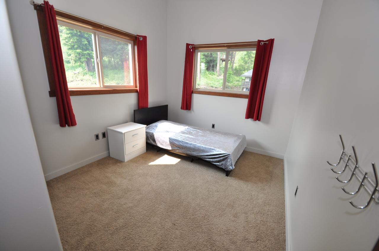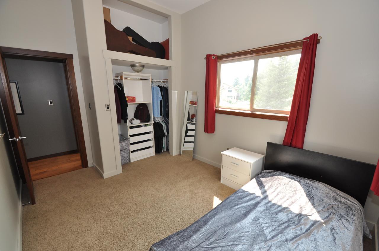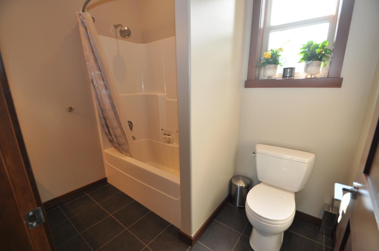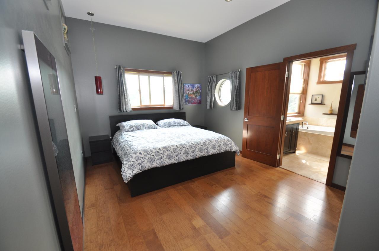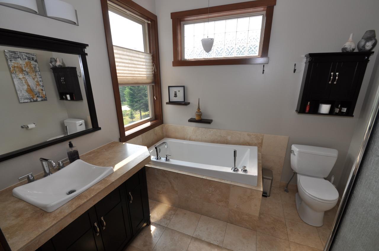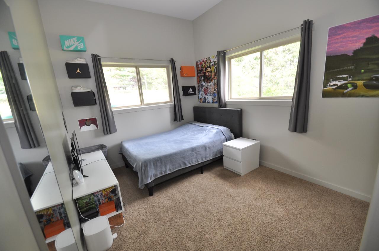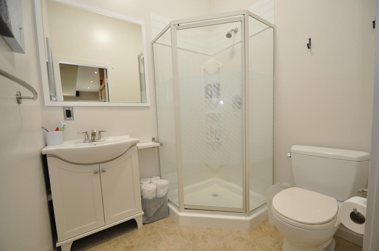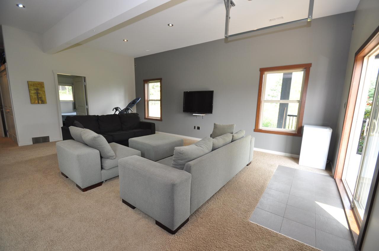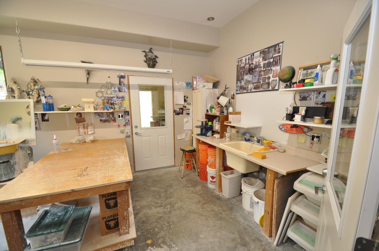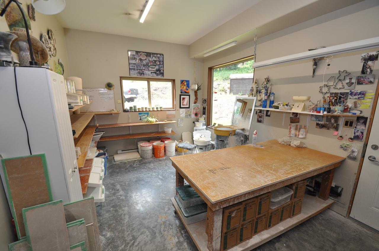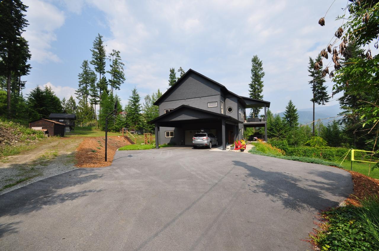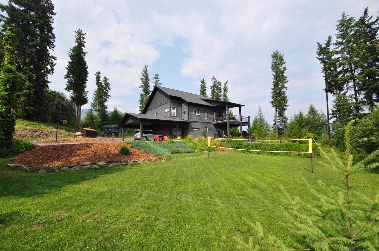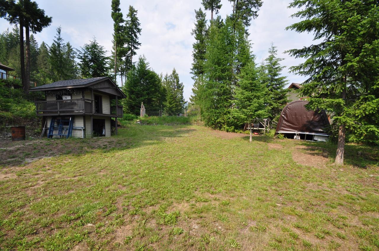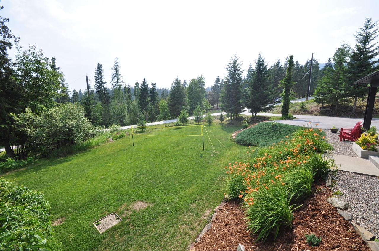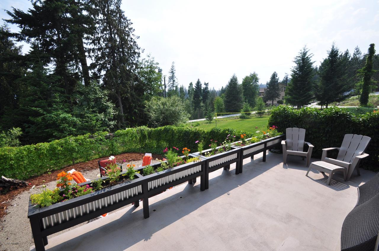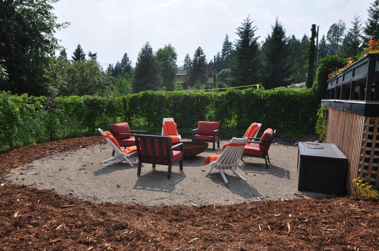4 Bedroom
3 Bathroom
2813
Heat Pump, Central Air Conditioning
Heat Pump
Acreage
Landscaped, Garden Area
$985,000
Rural living is rarely this sweet. Sitting on a 1.18 acres lot just west of Nelson is this beautiful 4 bedroom 3 full bath home. Well maintained, the home offers an open living space with vaulted ceiling and picture window almost floor to ceiling and the full width of the home. The main floor provides the open living area, 2 bedrooms, a full bathroom and the primary bedroom with walk in closet and full ensuite. The lower level offers a very large family room, bedroom, full bathroom, laundry, utility, storage closets, 2 car garage and the bonus room that was built for a pottery/hobby space. Whether entertaining or just wanting to enjoy the outdoors, each level provides a covered deck and sitting area as well as uncovered deck space to enjoy the sun on your lounge chair. The property is nicely landscaped from the paved driveway, to the lower grass volleyball or soccer field, to the fenced garden area, many flowering plants around the home to the private and quaint firepit area. The property has so many features its hard to point them all out. But if you are looking for a rural property less than 15 mins to Nelson with a lot of parking space for your toys and that will provide an amazing home for you to entertain your friends and family, then this is your next home. (id:55130)
Property Details
|
MLS® Number
|
2474848 |
|
Property Type
|
Single Family |
|
Community Name
|
Nelson West/South Slocan |
|
Community Features
|
Quiet Area, Family Oriented |
|
Features
|
Park Setting, Other, Central Island |
|
Parking Space Total
|
6 |
|
View Type
|
Mountain View, Valley View |
Building
|
Bathroom Total
|
3 |
|
Bedrooms Total
|
4 |
|
Basement Development
|
Finished |
|
Basement Features
|
Walk Out |
|
Basement Type
|
Full (finished) |
|
Constructed Date
|
2008 |
|
Construction Material
|
Wood Frame |
|
Cooling Type
|
Heat Pump, Central Air Conditioning |
|
Exterior Finish
|
Hardboard |
|
Flooring Type
|
Hardwood, Tile, Engineered Hardwood, Carpeted |
|
Foundation Type
|
Concrete |
|
Heating Fuel
|
Electric |
|
Heating Type
|
Heat Pump |
|
Roof Material
|
Asphalt Shingle |
|
Roof Style
|
Unknown |
|
Size Interior
|
2813 |
|
Type
|
House |
|
Utility Water
|
Well |
Land
|
Access Type
|
Easy Access |
|
Acreage
|
Yes |
|
Landscape Features
|
Landscaped, Garden Area |
|
Sewer
|
Septic Tank |
|
Size Irregular
|
51400 |
|
Size Total
|
51400 Sqft |
|
Size Total Text
|
51400 Sqft |
|
Zoning Type
|
Residential Medium Density |
Rooms
| Level |
Type |
Length |
Width |
Dimensions |
|
Lower Level |
Bedroom |
|
|
14'7 x 9'4 |
|
Lower Level |
Full Bathroom |
|
|
Measurements not available |
|
Lower Level |
Foyer |
|
|
12'1 x 5'8 |
|
Lower Level |
Family Room |
|
|
17'9 x 22'3 |
|
Lower Level |
Laundry Room |
|
|
5'1 x 9'1 |
|
Lower Level |
Dining Nook |
|
|
5'10 x 4'4 |
|
Lower Level |
Workshop |
|
|
11'6 x 19'7 |
|
Lower Level |
Utility Room |
|
|
5'1 x 6'1 |
|
Main Level |
Kitchen |
|
|
14 x 12'8 |
|
Main Level |
Dining Room |
|
|
14 x 8'7 |
|
Main Level |
Living Room |
|
|
24'4 x 21'3 |
|
Main Level |
Primary Bedroom |
|
|
19'9 x 11'2 |
|
Main Level |
Ensuite |
|
|
Measurements not available |
|
Main Level |
Bedroom |
|
|
13'2 x 9'6 |
|
Main Level |
Bedroom |
|
|
13'2 x 9'5 |
|
Main Level |
Full Bathroom |
|
|
Measurements not available |
https://www.realtor.ca/real-estate/26492030/4517-beasley-west-road-beasley-nelson-westsouth-slocan


