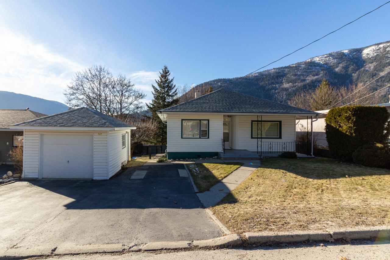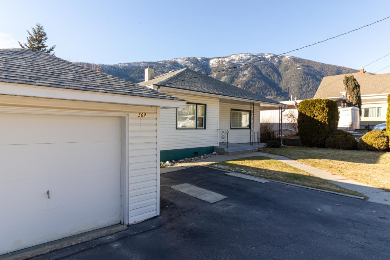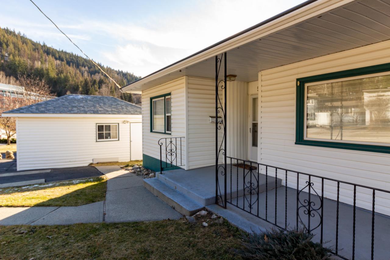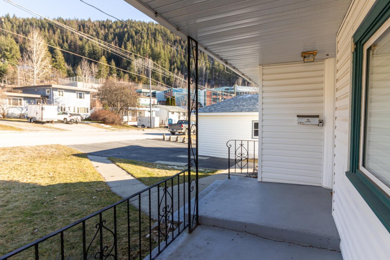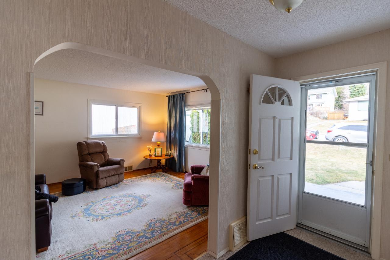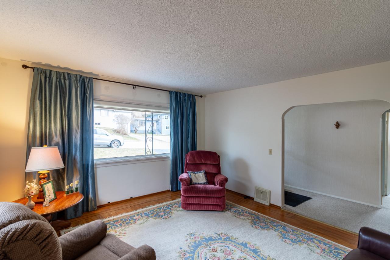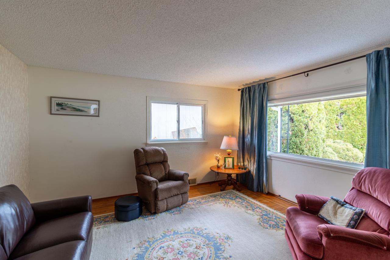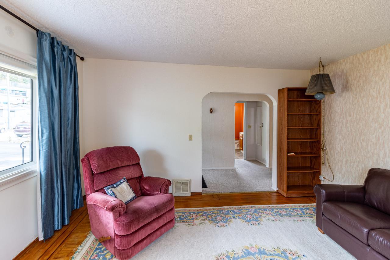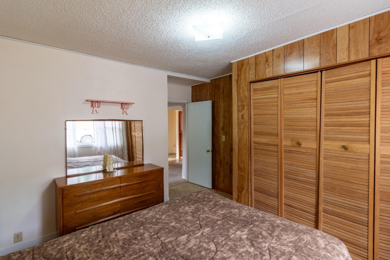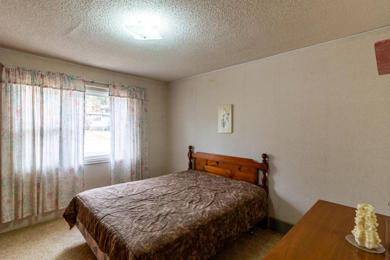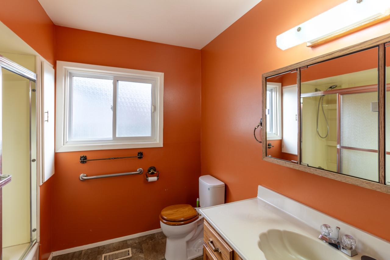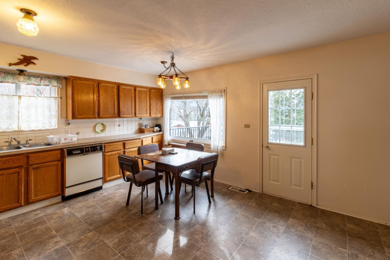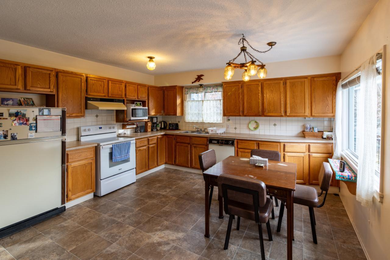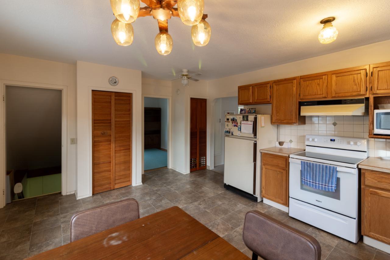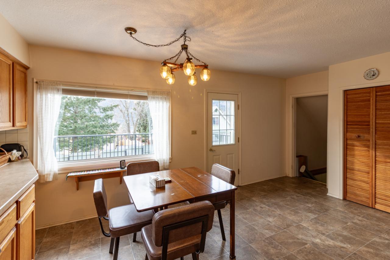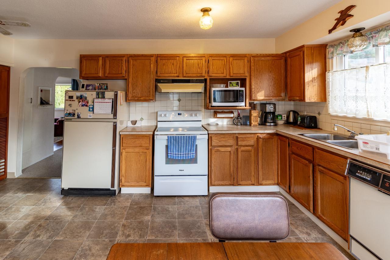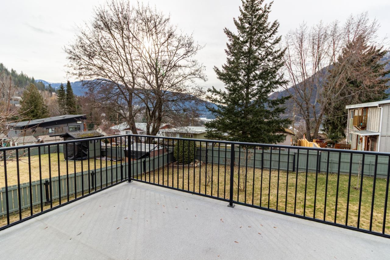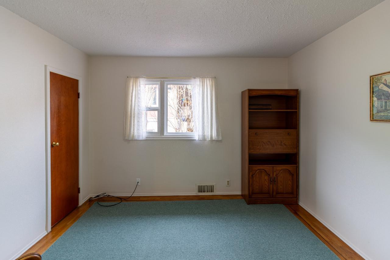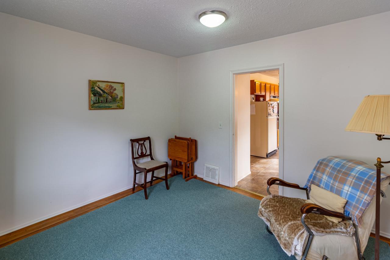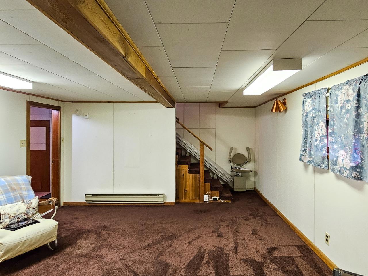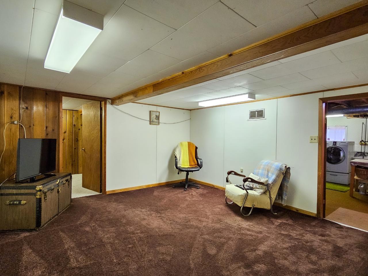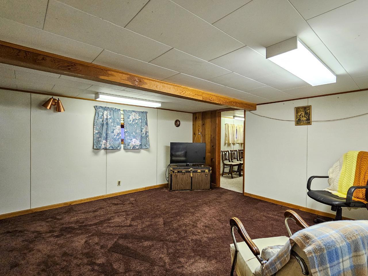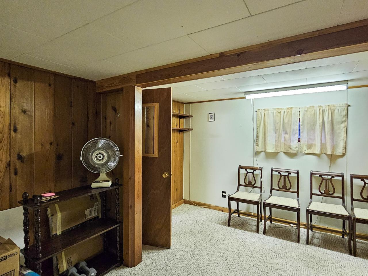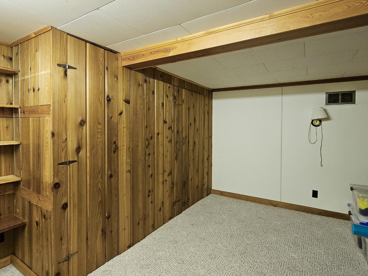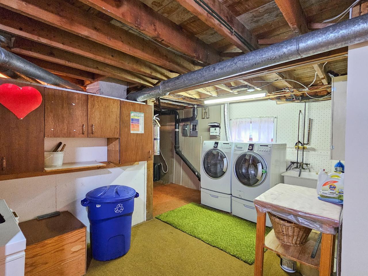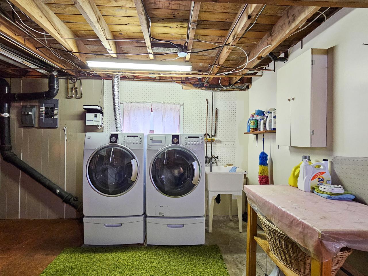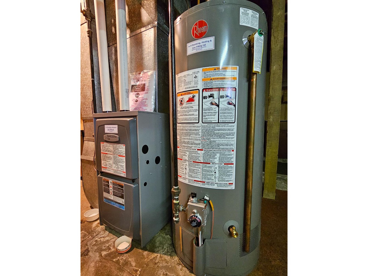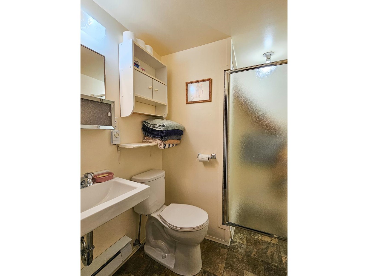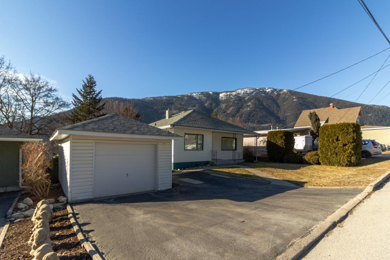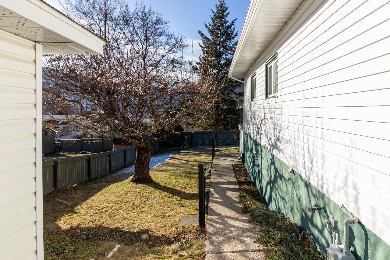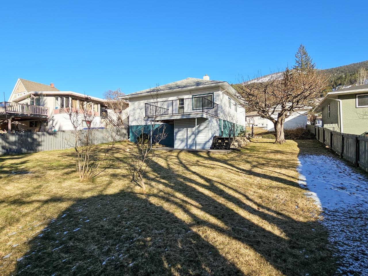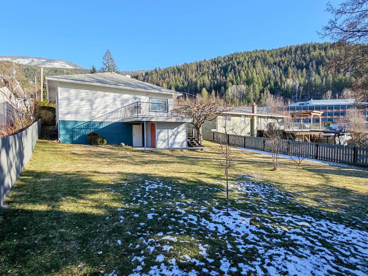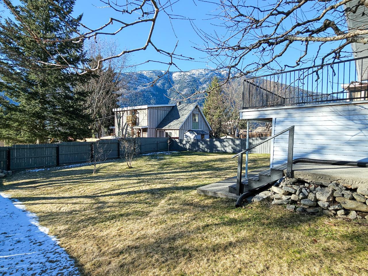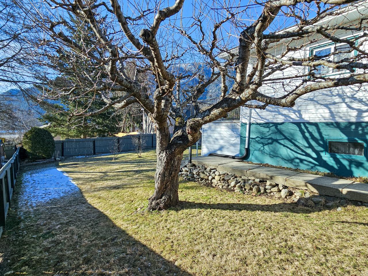3 Bedroom
2 Bathroom
1916
Forced Air
Landscaped
$659,900
Impeccably maintained home situated in a highly desirable Nelson neighborhood, with convenient level entry, nestled on an expansive 60'x120' lot. Spanning just over 1000 sq/ft on the main floor, this residence features two bedrooms, a full bath, a luminous and inviting living area, and a well-appointed eat-in kitchen with direct access to a spacious deck offering picturesque views. The partially developed lower level encompasses a third bedroom, a family room, a second bathroom, and laundry facilities, complemented by abundant storage space. Recent upgrades include a newer roof, furnace, and hot water tank. The walkout basement presents versatile opportunities for a potential suite or additional living quarters within the unfinished area. The fenced lot exudes charm and is accompanied by a single-car garage, ample off-street parking, and supplementary storage beneath the deck. Call your REALTORi? 1/2 today to schedule a viewing. (id:55130)
Property Details
|
MLS® Number
|
2475210 |
|
Property Type
|
Single Family |
|
Community Name
|
Nelson |
|
Amenities Near By
|
Public Transit |
|
Community Features
|
Quiet Area |
|
Parking Space Total
|
4 |
|
View Type
|
Mountain View, Lake View |
Building
|
Bathroom Total
|
2 |
|
Bedrooms Total
|
3 |
|
Basement Development
|
Partially Finished |
|
Basement Features
|
Separate Entrance |
|
Basement Type
|
Full (partially Finished) |
|
Constructed Date
|
1953 |
|
Construction Material
|
Wood Frame |
|
Exterior Finish
|
Vinyl |
|
Flooring Type
|
Wood, Linoleum, Mixed Flooring |
|
Foundation Type
|
Concrete |
|
Heating Fuel
|
Electric, Natural Gas |
|
Heating Type
|
Forced Air |
|
Roof Material
|
Asphalt Shingle |
|
Roof Style
|
Unknown |
|
Size Interior
|
1916 |
|
Type
|
House |
|
Utility Water
|
Municipal Water |
Land
|
Access Type
|
Easy Access |
|
Acreage
|
No |
|
Fence Type
|
Fenced Yard |
|
Land Amenities
|
Public Transit |
|
Landscape Features
|
Landscaped |
|
Size Frontage
|
60.0000 |
|
Size Irregular
|
7200 |
|
Size Total
|
7200 Sqft |
|
Size Total Text
|
7200 Sqft |
|
Zoning Type
|
Residential Low Density |
Rooms
| Level |
Type |
Length |
Width |
Dimensions |
|
Lower Level |
Bedroom |
|
|
11'9 x 13'3 |
|
Lower Level |
Full Bathroom |
|
|
Measurements not available |
|
Lower Level |
Family Room |
|
|
13'3 x 17'3 |
|
Lower Level |
Laundry Room |
|
|
13'2 x 10 |
|
Main Level |
Kitchen |
|
|
13'10 x 18'8 |
|
Main Level |
Bedroom |
|
|
11'6 x 11'7 |
|
Main Level |
Primary Bedroom |
|
|
11'4 x 13'11 |
|
Main Level |
Living Room |
|
|
13'7 x 14'7 |
|
Main Level |
Full Bathroom |
|
|
Measurements not available |
Utilities
https://www.realtor.ca/real-estate/26566866/509-seventh-street-nelson-nelson

