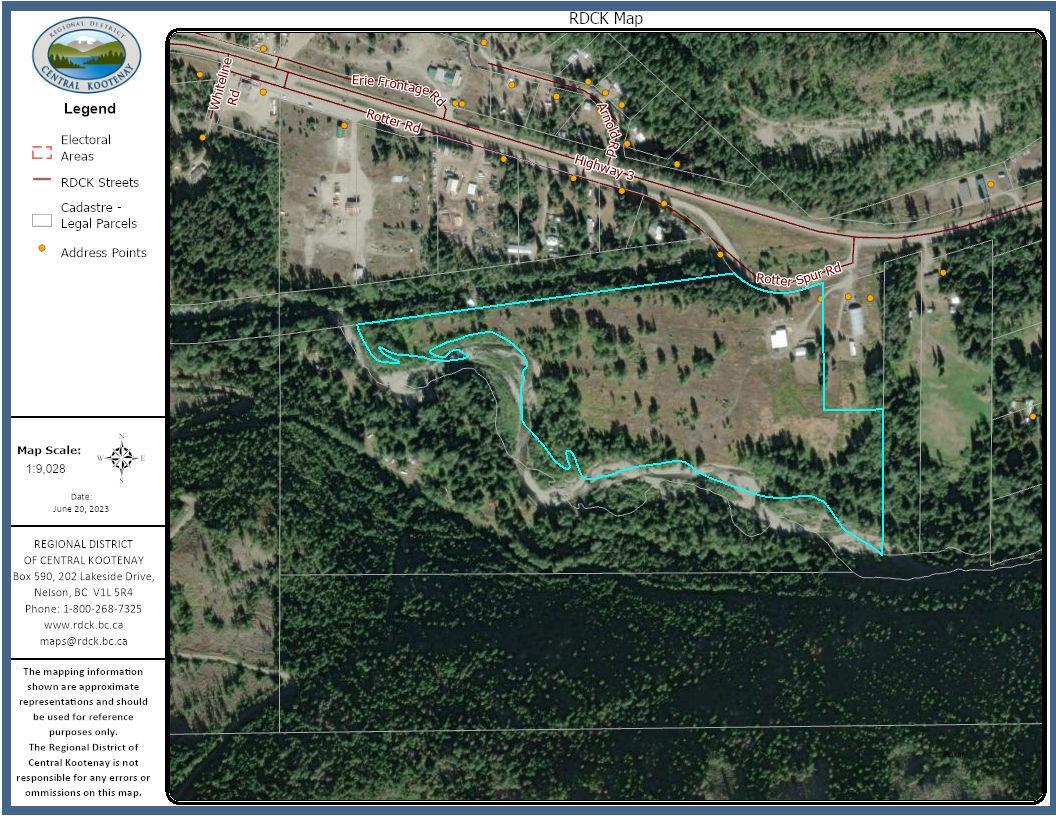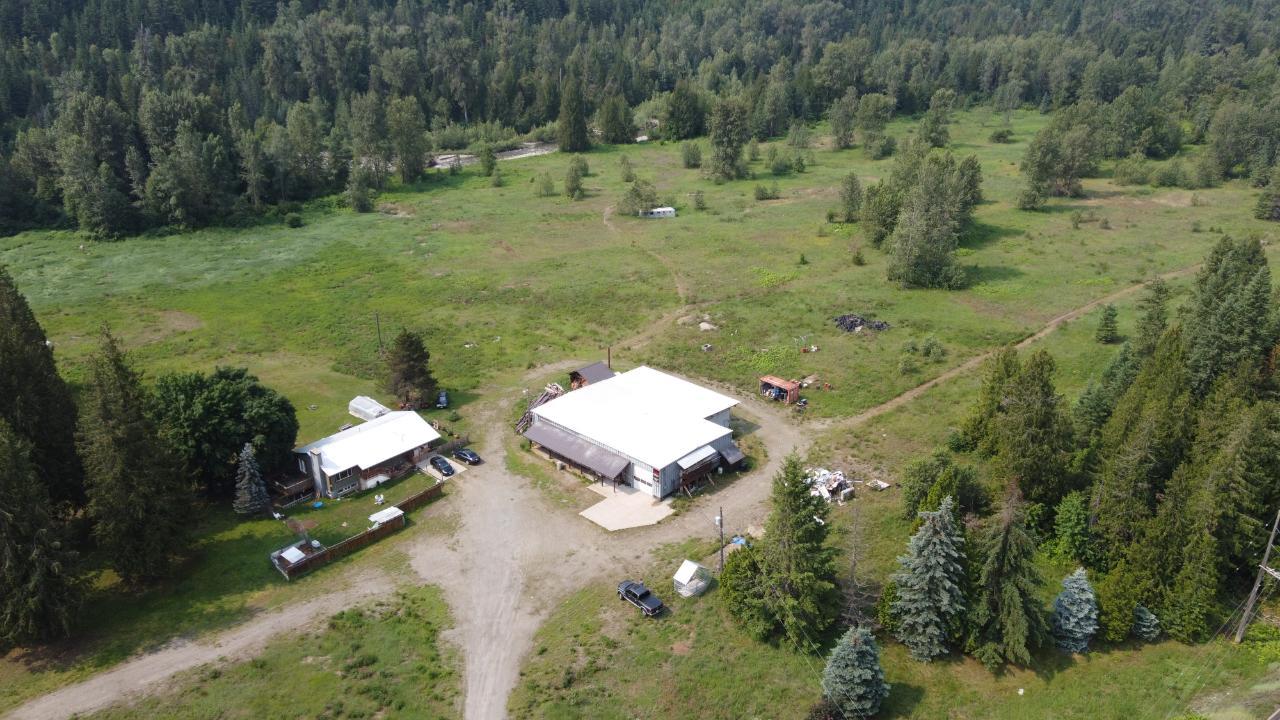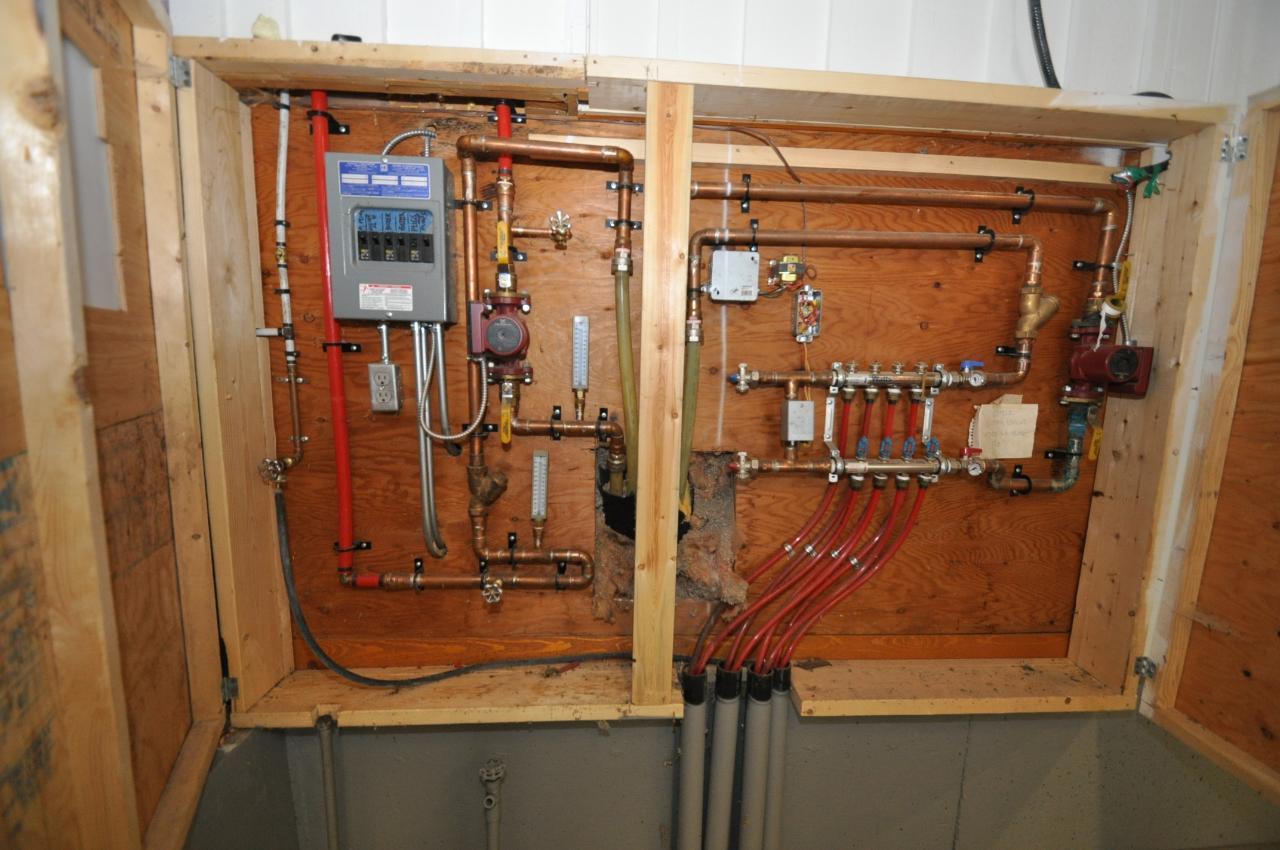3 Bedroom
2 Bathroom
2312
Space Heater, Electric Baseboard Units
Acreage
$995,000
So many opportunities with this 49 acre property just outside of Salmo. Situated in an area of no zoning, this property offers over 3000' of creek frontage, mostly open and level, a 3 bedroom 2 bathroom 2200 sqft home, 5000 sqft workshop and more. Turn this property into a self sufficient farmstead or some other use for ALR or consider some development into smaller parcels for residential or maybe a commercial use with removal from the ALR. If you have wanted to own a home and run a home based business, then this property with its great highway exposure and signage may be just what you are looking for. But if you also just want a creekside paradise and build a second home to hide among the trees by the creek, then this what you are looking for. So many opportunities for this great property. Property is tenanted, do not drive into the property without an appointment. Thank you. (id:55130)
Property Details
|
MLS® Number
|
2471629 |
|
Property Type
|
Single Family |
|
Community Name
|
Village of Salmo |
|
View Type
|
Mountain View, Valley View |
Building
|
Bathroom Total
|
2 |
|
Bedrooms Total
|
3 |
|
Basement Development
|
Finished |
|
Basement Features
|
Walk-up |
|
Basement Type
|
Full (finished) |
|
Constructed Date
|
1971 |
|
Construction Material
|
Wood Frame |
|
Exterior Finish
|
Hardboard |
|
Flooring Type
|
Mixed Flooring |
|
Foundation Type
|
Concrete |
|
Heating Fuel
|
Electric, Wood, Combination |
|
Heating Type
|
Space Heater, Electric Baseboard Units |
|
Roof Material
|
Metal |
|
Roof Style
|
Unknown |
|
Size Interior
|
2312 |
|
Type
|
House |
|
Utility Water
|
Well |
Land
|
Acreage
|
Yes |
|
Sewer
|
Septic Tank And Field |
|
Size Irregular
|
2150992 |
|
Size Total
|
2150992 Sqft |
|
Size Total Text
|
2150992 Sqft |
Rooms
| Level |
Type |
Length |
Width |
Dimensions |
|
Lower Level |
Bedroom |
|
|
15'10 x 12'9 |
|
Lower Level |
Full Bathroom |
|
|
Measurements not available |
|
Lower Level |
Family Room |
|
|
23'2 x 12'4 |
|
Lower Level |
Laundry Room |
|
|
9'5 x 11'8 |
|
Lower Level |
Storage |
|
|
10 x 12 |
|
Main Level |
Kitchen |
|
|
11'7 x 9'8 |
|
Main Level |
Dining Room |
|
|
12'6 x 16'11 |
|
Main Level |
Living Room |
|
|
14'11 x 13 |
|
Main Level |
Bedroom |
|
|
10 x 11'7 |
|
Main Level |
Full Bathroom |
|
|
Measurements not available |
|
Main Level |
Primary Bedroom |
|
|
10'11 x 11'4 |
https://www.realtor.ca/real-estate/25739659/6160-rotter-spur-road-salmo-village-of-salmo















































