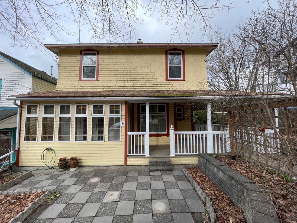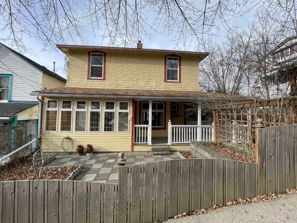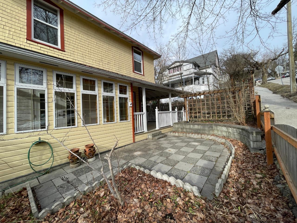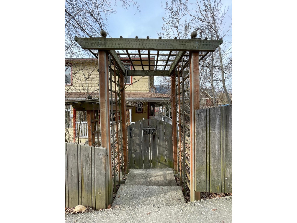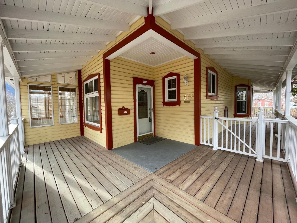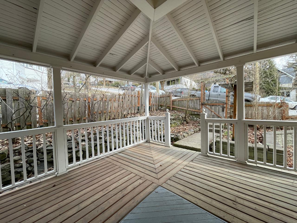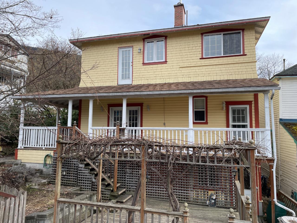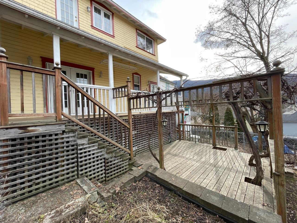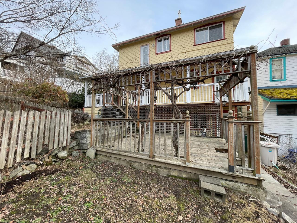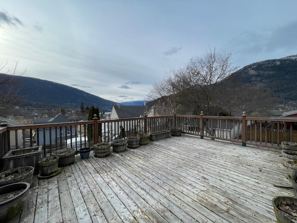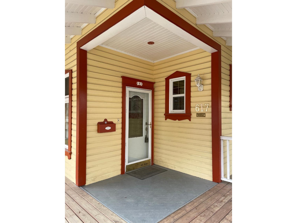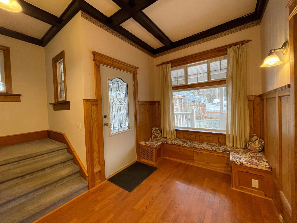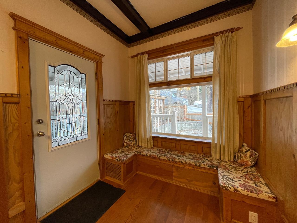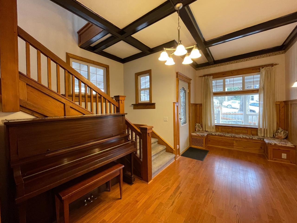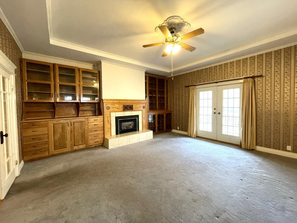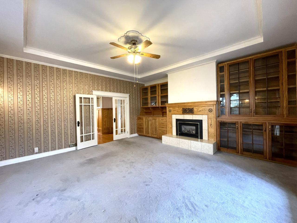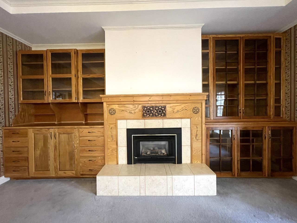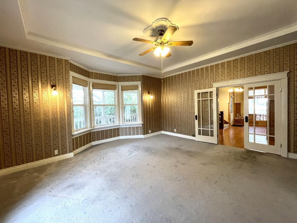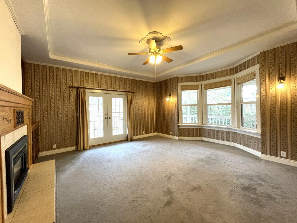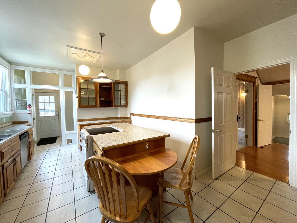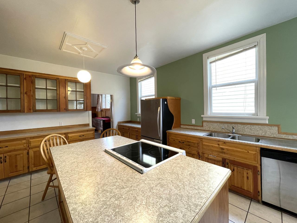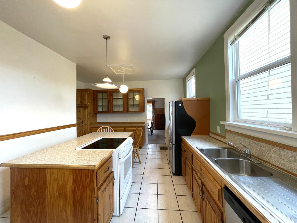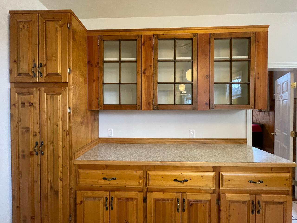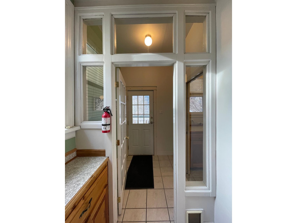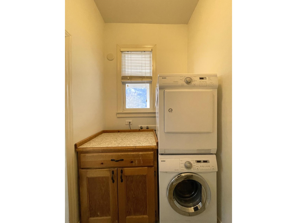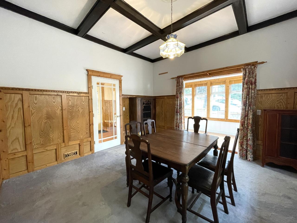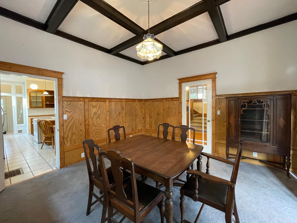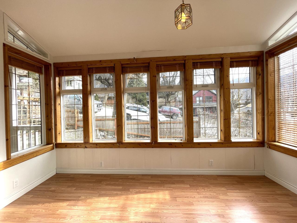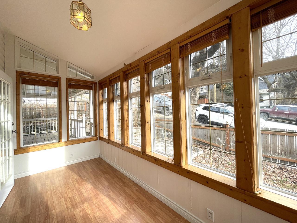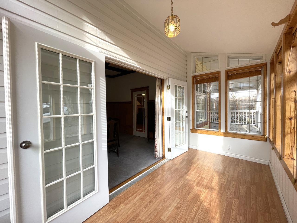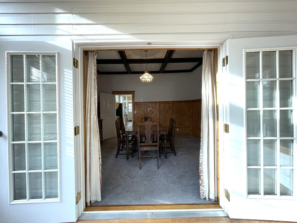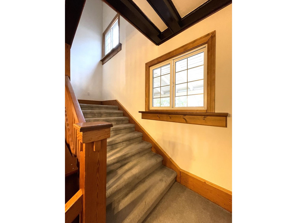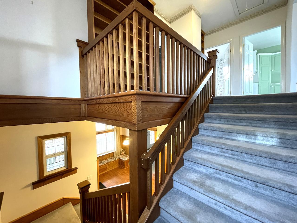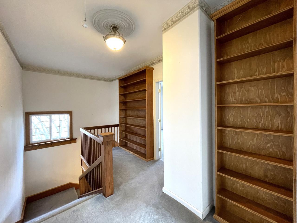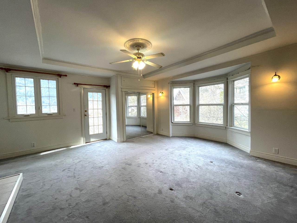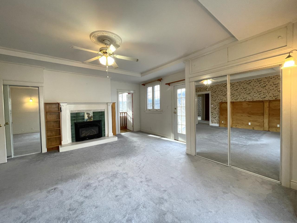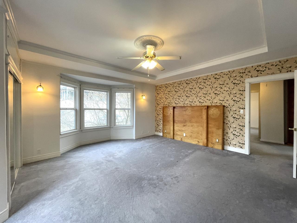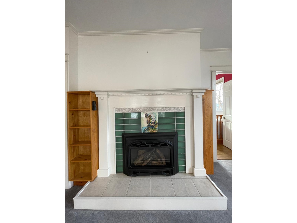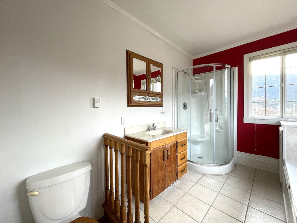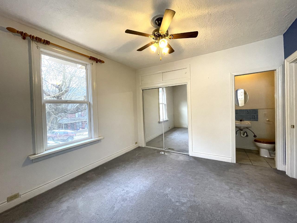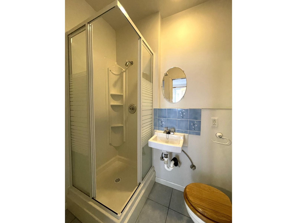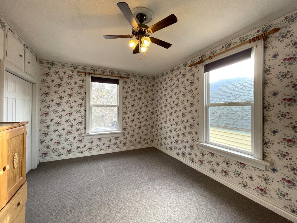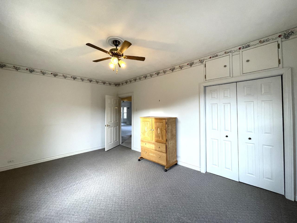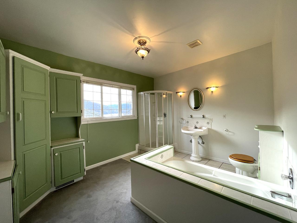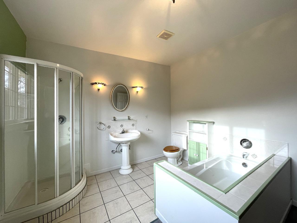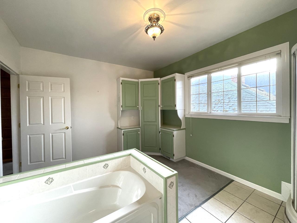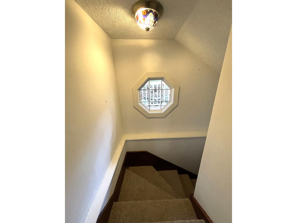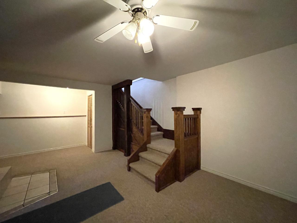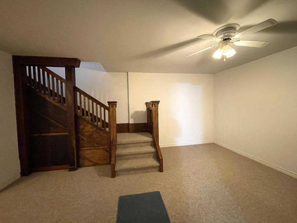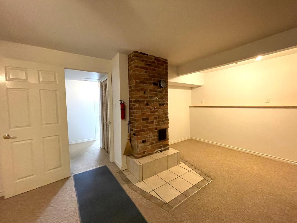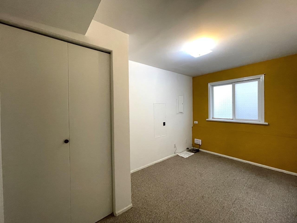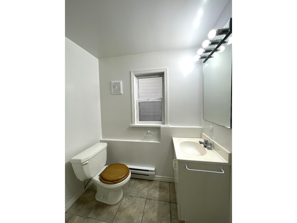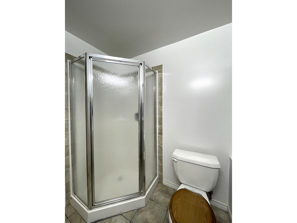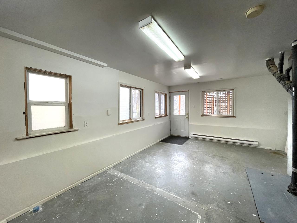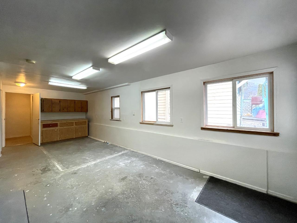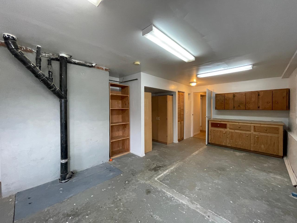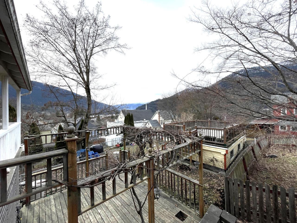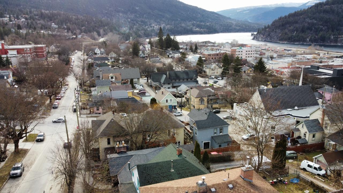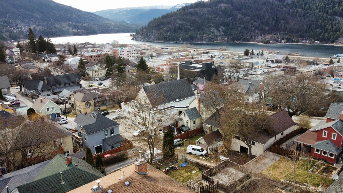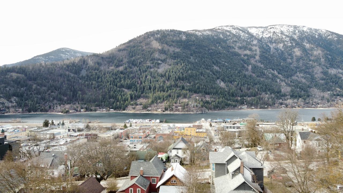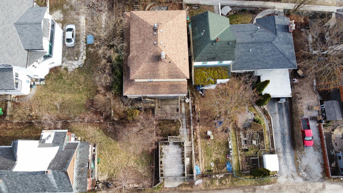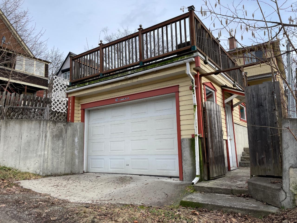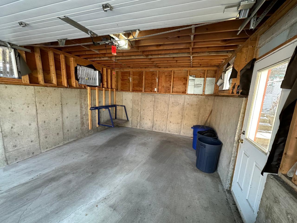4 Bedroom
5 Bathroom
3410
2 Level
Forced Air
Landscaped, Garden Area
$750,000
You will love this beautiful family home located on a charming tree lined street in the downtown heritage core of Nelson, just 3 blocks from Baker Street! This 3400 sq. ft. heritage beauty features 4 bedrooms and 5 bathrooms with excellent suite potential. The main floor has a lovely foyer with a built in bench, large living room with a gas fireplace, bay window and french doors leading to the covered wrap around verandah, spacious country kitchen, formal dining room, sun room and laundry with a half bath. Walk up the grand staircase and you will find 3 bedrooms and 3 bathrooms, one bedroom has a cute little ensuite, the primary bedroom is huge with a gas fireplace, bay window and full ensuite with spectacular views! The landing has a fun nook area with book shelves. The basement has a cozy family room, bedroom, full bathroom and a workshop with outside access. The home has undergone substantial updates over the years, including new drywall, insulation, windows, doors, siding, wiring and plumbing. You will enjoy all of the outdoor spaces with beautifully established perennial gardens, a stone patio, and a wooden patio with grape vines. Soak up the sun with lake and mountain views or enjoy a spectacular sunset from the rooftop deck built over the single garage accessed from the alley. This home is excellent value and ready for the next family to create wonderful happy memories!! (id:55130)
Property Details
|
MLS® Number
|
2475191 |
|
Property Type
|
Single Family |
|
Neigbourhood
|
Gyro |
|
Community Name
|
Nelson |
|
Amenities Near By
|
Stores, Schools, Shopping |
|
Community Features
|
Quiet Area, Family Oriented |
|
Features
|
Central Location |
|
Parking Space Total
|
1 |
|
View Type
|
Mountain View, City View, Lake View |
Building
|
Bathroom Total
|
5 |
|
Bedrooms Total
|
4 |
|
Appliances
|
Dryer, Refrigerator, Washer, Stove, Dishwasher |
|
Architectural Style
|
2 Level |
|
Basement Development
|
Finished |
|
Basement Features
|
Separate Entrance |
|
Basement Type
|
Partial (finished) |
|
Constructed Date
|
1901 |
|
Construction Material
|
Wood Frame |
|
Exterior Finish
|
Wood Siding |
|
Flooring Type
|
Tile, Laminate, Engineered Hardwood, Carpeted |
|
Foundation Type
|
Concrete |
|
Heating Fuel
|
Natural Gas |
|
Heating Type
|
Forced Air |
|
Roof Material
|
Asphalt Shingle |
|
Roof Style
|
Unknown |
|
Size Interior
|
3410 |
|
Type
|
House |
|
Utility Water
|
Municipal Water |
Land
|
Access Type
|
Easy Access |
|
Acreage
|
No |
|
Land Amenities
|
Stores, Schools, Shopping |
|
Landscape Features
|
Landscaped, Garden Area |
|
Size Irregular
|
5000 |
|
Size Total
|
5000 Sqft |
|
Size Total Text
|
5000 Sqft |
|
Zoning Type
|
Residential Low Density |
Rooms
| Level |
Type |
Length |
Width |
Dimensions |
|
Above |
Full Bathroom |
|
|
Measurements not available |
|
Above |
Primary Bedroom |
|
|
17'7 x 18 |
|
Above |
Bedroom |
|
|
11'5 x 16'11 |
|
Above |
Bedroom |
|
|
11'6 x 12'9 |
|
Above |
Ensuite |
|
|
Measurements not available |
|
Above |
Ensuite |
|
|
Measurements not available |
|
Lower Level |
Full Bathroom |
|
|
Measurements not available |
|
Lower Level |
Bedroom |
|
|
7'4 x 14'6 |
|
Lower Level |
Family Room |
|
|
14'8 x 20'7 |
|
Lower Level |
Workshop |
|
|
13'6 x 24'7 |
|
Main Level |
Living Room |
|
|
18 x 18 |
|
Main Level |
Kitchen |
|
|
14'6 x 19'4 |
|
Main Level |
Dining Room |
|
|
13'10 x 14'6 |
|
Main Level |
Sunroom |
|
|
6'4 x 14'6 |
|
Main Level |
Foyer |
|
|
14'6 x 20'11 |
|
Main Level |
Laundry Room |
|
|
5'3 x 7'7 |
|
Main Level |
Partial Bathroom |
|
|
Measurements not available |
Utilities
https://www.realtor.ca/real-estate/26563178/617-carbonate-street-nelson-nelson

