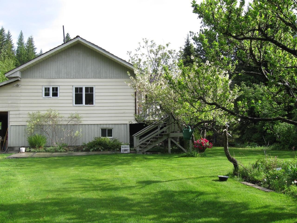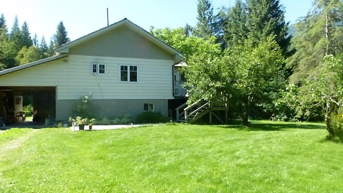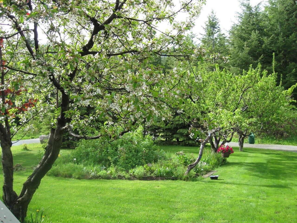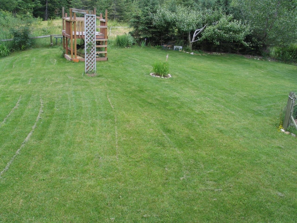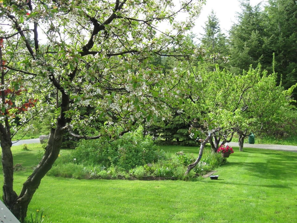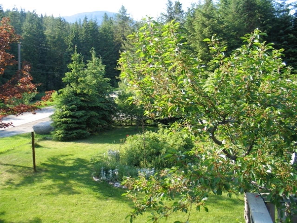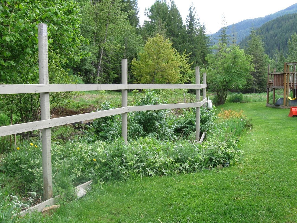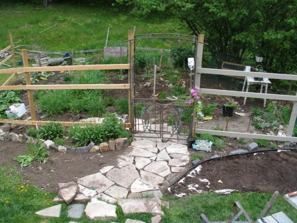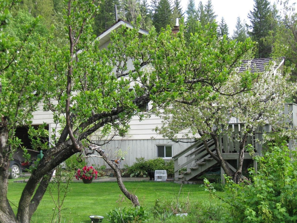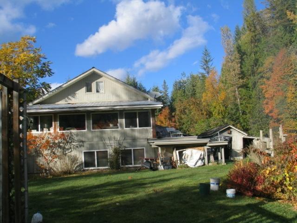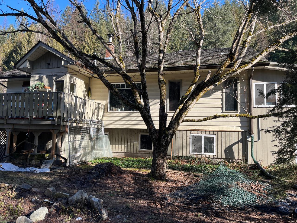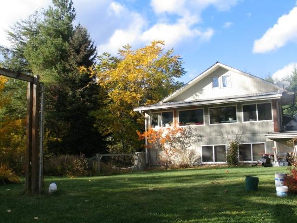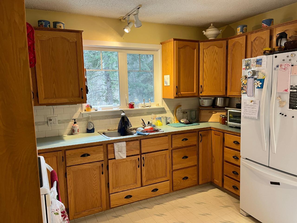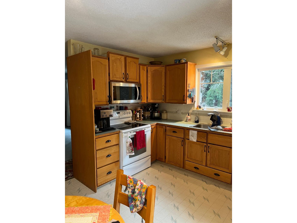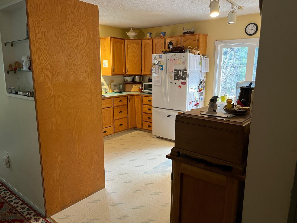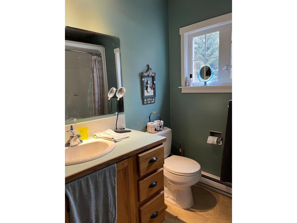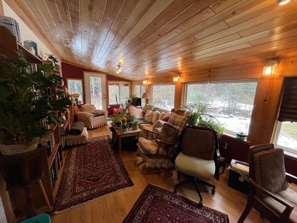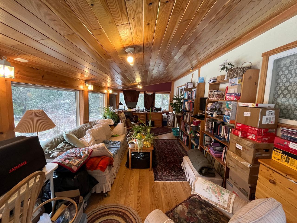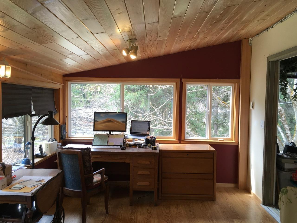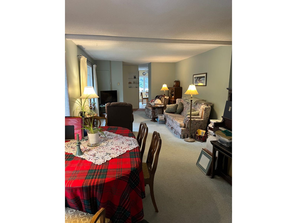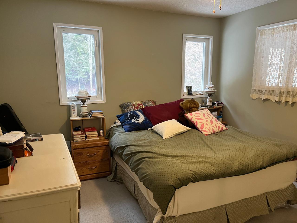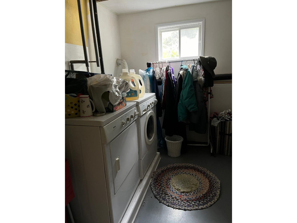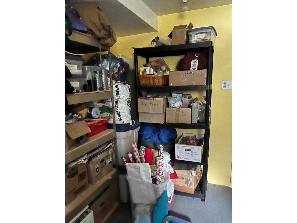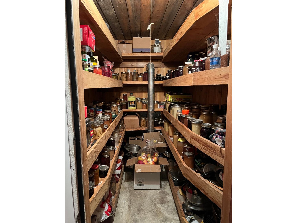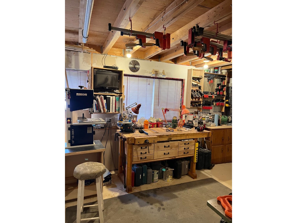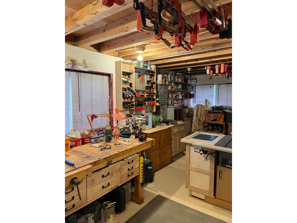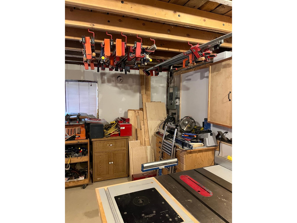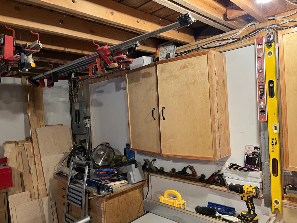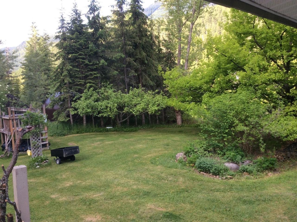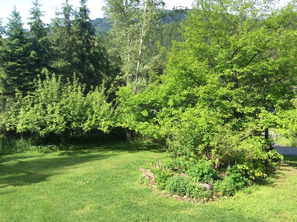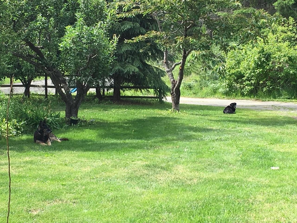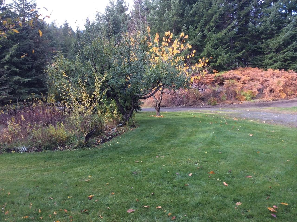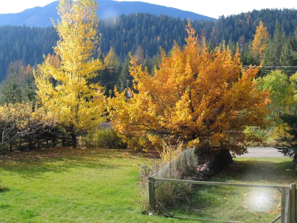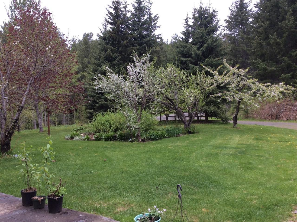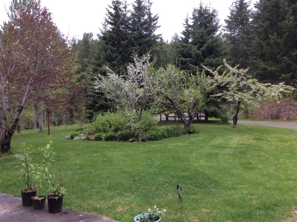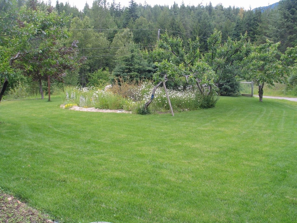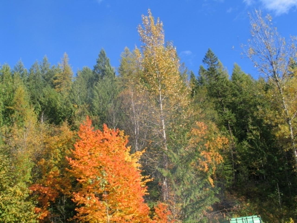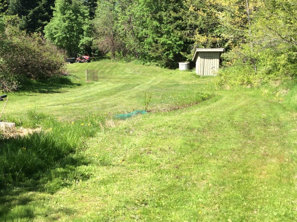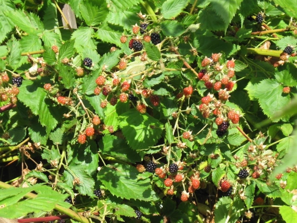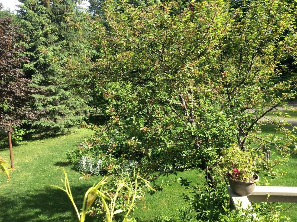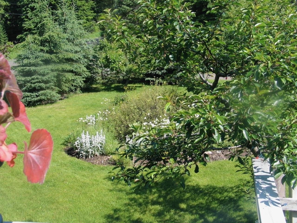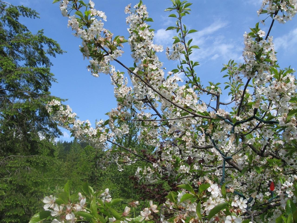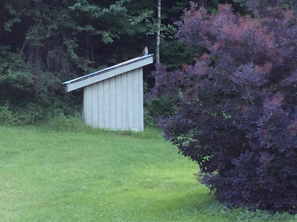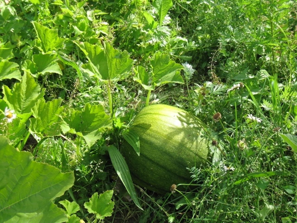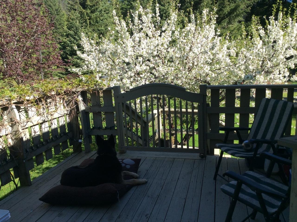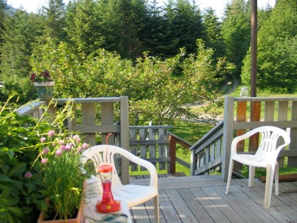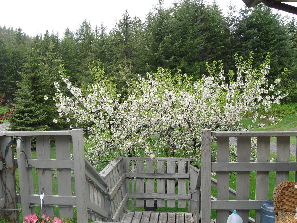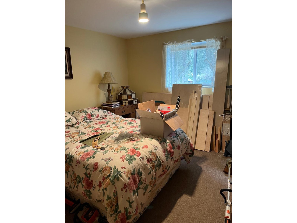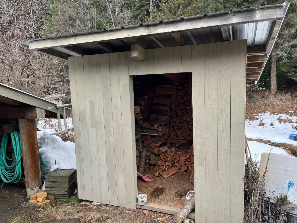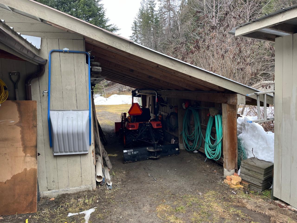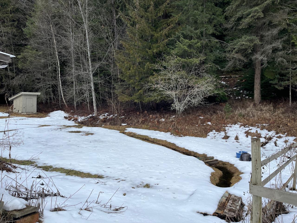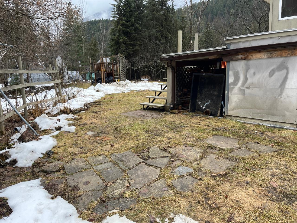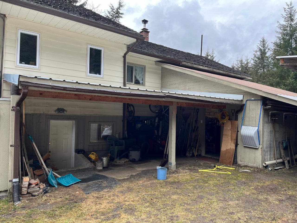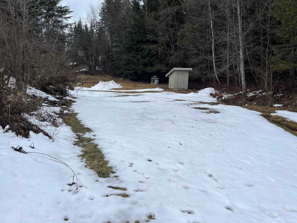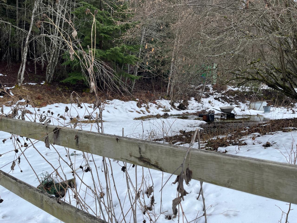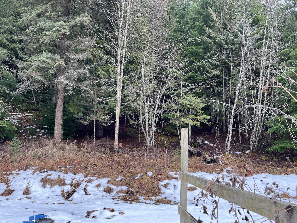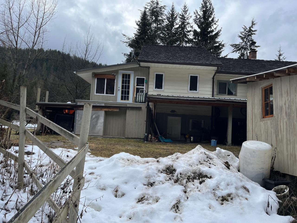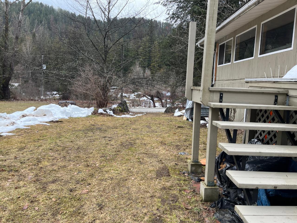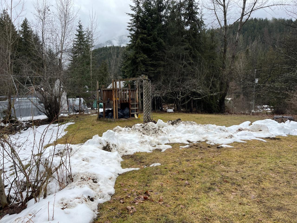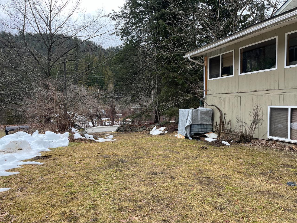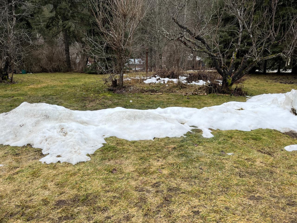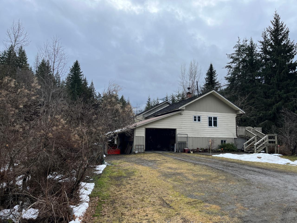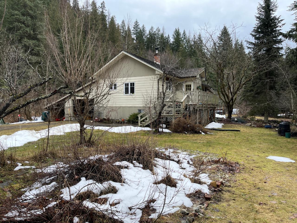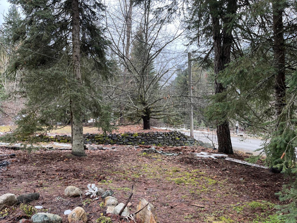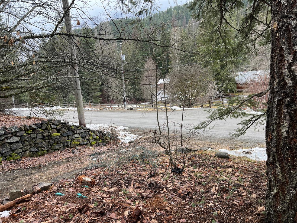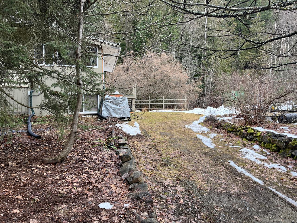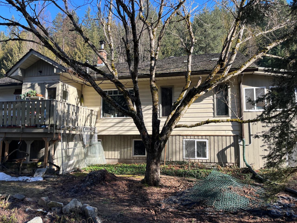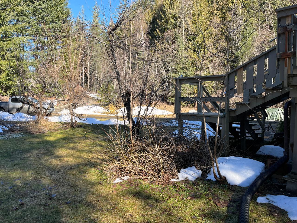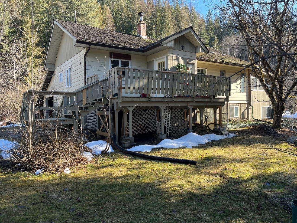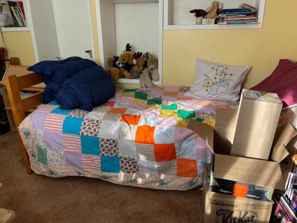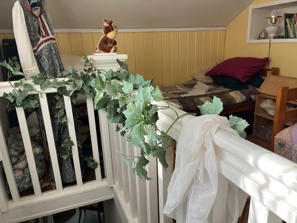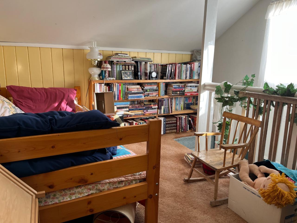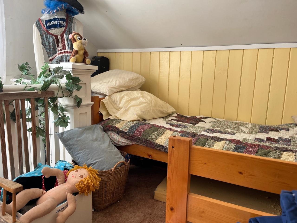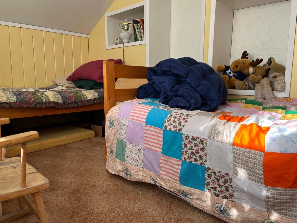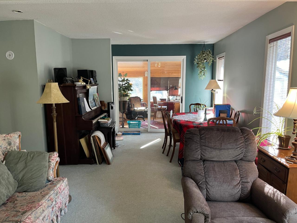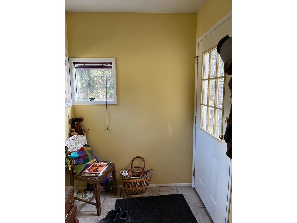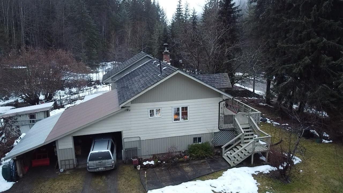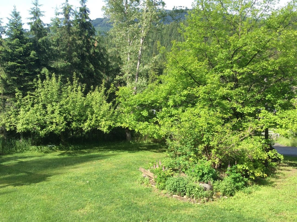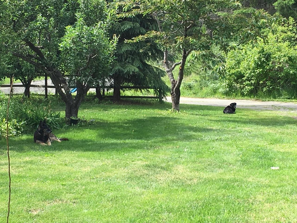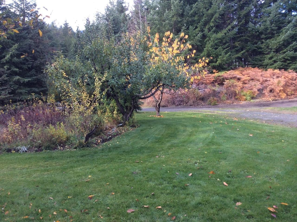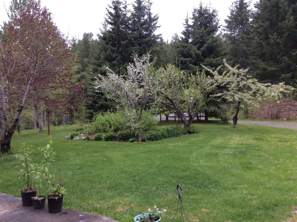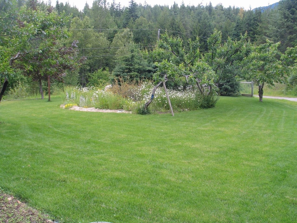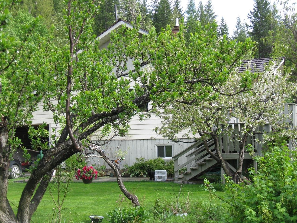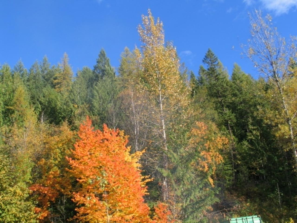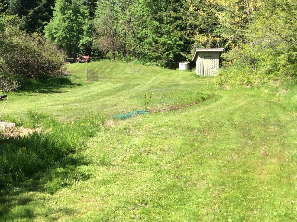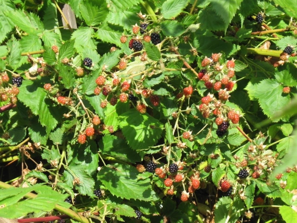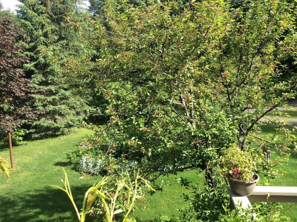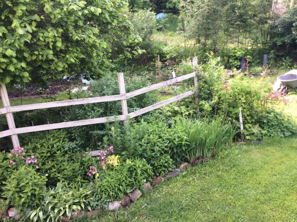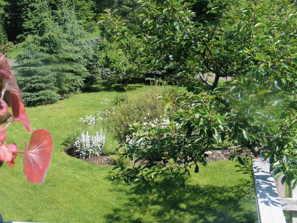2 Bedroom
2 Bathroom
3912
In Floor Heating, Electric Baseboard Units
Acreage
$529,900
Situated on just over an acre on is this sweet country charmer. A little slice of quiet peaceful freedom just minutes from downtown Kaslo. Nice yard that has a mix of mature fruit and nut trees, garden beds, very useful outbuildings/carports/ garage/woodsheds, with enough covered spaces for your stuff. Solid home built in 1980 with newer decks, newer windows, upgraded water system. Fibre internet hooked up. Large and sunny woodworking shop with in-floor heat in the basement. Another bedroom downstairs with a separate entrance could potentially be developed into a mortgage helper. Large laundry room and finished recreation room downstairs with an efficient Pacific Energy woodstove to keep you warm. Amazing large cold storage room as well. The main floor features a bright large kitchen with breakfast nook. Good flow to the large main living area and two good sized bedrooms. Climb the stairs to the loft that would make a great yoga zone or yet another bedroom. The bonus is a wonderful sun porch off the living room. This home feels larger than pictures can show. Call your REALTOR(R) today to experience this backroad secret. Measurements are approximate. (id:55130)
Property Details
|
MLS® Number
|
2474841 |
|
Property Type
|
Single Family |
|
Community Name
|
Balfour to Kaslo West |
Building
|
Bathroom Total
|
2 |
|
Bedrooms Total
|
2 |
|
Basement Development
|
Unknown |
|
Basement Features
|
Unknown |
|
Basement Type
|
Unknown (unknown) |
|
Constructed Date
|
1980 |
|
Construction Material
|
Unknown |
|
Exterior Finish
|
Hardboard |
|
Flooring Type
|
Mixed Flooring |
|
Foundation Type
|
See Remarks |
|
Heating Fuel
|
Electric, Wood |
|
Heating Type
|
In Floor Heating, Electric Baseboard Units |
|
Roof Material
|
Shakes |
|
Roof Style
|
Unknown |
|
Size Interior
|
3912 |
|
Type
|
House |
|
Utility Water
|
Ground-level Well |
Land
|
Acreage
|
Yes |
|
Sewer
|
Septic Tank |
|
Size Irregular
|
47916 |
|
Size Total
|
47916 Sqft |
|
Size Total Text
|
47916 Sqft |
|
Zoning Type
|
Residential Low Density |
Rooms
| Level |
Type |
Length |
Width |
Dimensions |
|
Main Level |
Kitchen |
|
|
11'8 x 13 |
|
Main Level |
Bedroom |
|
|
9 x 13 |
|
Main Level |
Living Room |
|
|
27 x 11'6 |
|
Main Level |
Bedroom |
|
|
10'10 x 11'4 |
|
Main Level |
Sunroom |
|
|
10'5 x 25 |
|
Main Level |
Foyer |
|
|
6'7 x 5'7 |
|
Main Level |
Full Bathroom |
|
|
Measurements not available |
|
Main Level |
Partial Bathroom |
|
|
Measurements not available |
|
Main Level |
Cold Room |
|
|
5 x 8 |
|
Main Level |
Laundry Room |
|
|
11'3 x 10'8 |
|
Main Level |
Recreational, Games Room |
|
|
18 x 16'7 |
|
Main Level |
Utility Room |
|
|
11 x 12'7 |
|
Main Level |
Workshop |
|
|
9'8 x 33 |
|
Main Level |
Loft |
|
|
7'6 x 12'5 |
https://www.realtor.ca/real-estate/26504488/6246-kaslo-south-road-kaslo-balfour-to-kaslo-west

