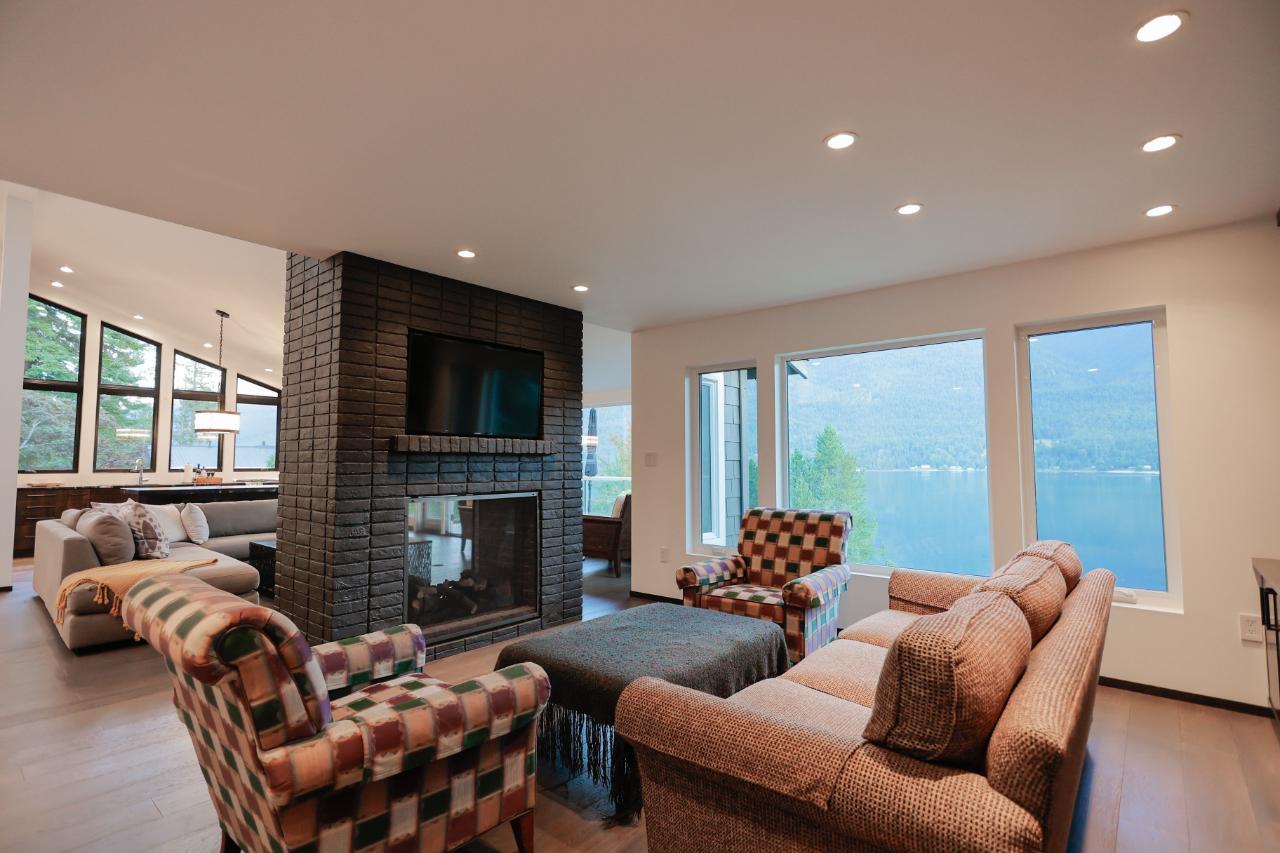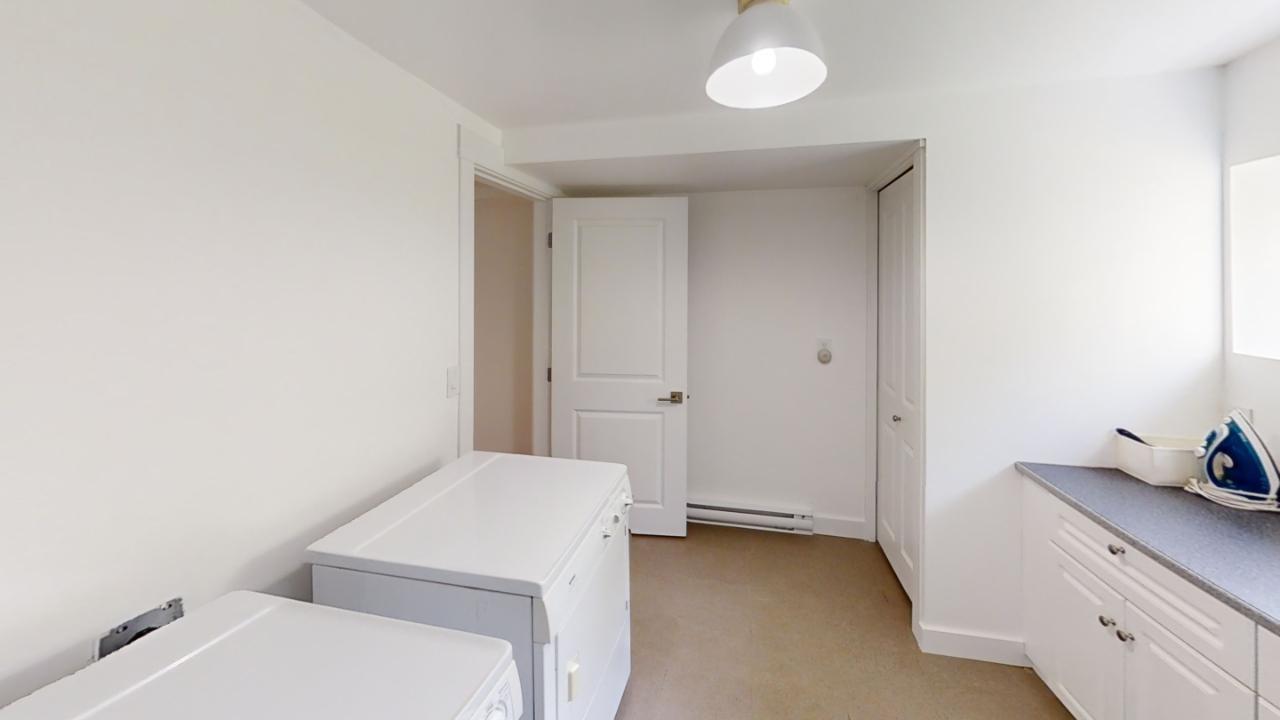3 Bedroom
2 Bathroom
3030
Other
Other, Electric Baseboard Units
Landscaped, Garden Area
$1,799,000
Welcome to 6446 Sunshine Drive, just 25 minutes from the picturesque city of Nelson, BC. Beautifully renovated, the well designed, open layout offers an abundance of natural light and a seamless flow between indoor and outdoor living. This bright 3 bedroom, 2.5 bathroom walkout bungalow rests on a tiered, fully landscaped .45 acre lot in a quiet off highway location with over 100 feet of sandy beach frontage and spectacular lake and mountain views... it is an ideal escape for a family seeking a serene Kootenay lifestyle. The very high quality renovation created a bright and open main floor featuring rift cut oak kitchen cabinetry with honed granite counter tops, stainless steel appliances including a natural gas cook top and large island all open to the great room to take in the panoramic lake and mountains views, engineered stained oak hardwood throughout the main floor with matching trim, custom built in cabinets, book cases and doors, cozy dual sided gas fireplace, and a primary bedroom with private deck and a spa like en suite with heated marble flooring, free standing soaking tub, spacious glass enclosed shower and skylights. The exterior has low maintenance Hardie shingle siding, nice landscaping and plenty of deck area, some covered and some open, accessed off both levels,. The beach patio is ideal for family gatherings. This property has been enjoyed by the same family for close to 20 years but the time has come for a new family to create fond memories here. (id:55130)
Property Details
|
MLS® Number
|
2473027 |
|
Property Type
|
Single Family |
|
Neigbourhood
|
Nelson |
|
Community Name
|
Kokanee Creek to Balfour |
|
Amenities Near By
|
Golf Nearby, Recreation Nearby |
|
Communication Type
|
High Speed Internet |
|
Community Features
|
Quiet Area |
|
Features
|
Private Setting, Other, Skylight, Private Yard |
Building
|
Bathroom Total
|
2 |
|
Bedrooms Total
|
3 |
|
Architectural Style
|
Other |
|
Basement Development
|
Finished |
|
Basement Features
|
Separate Entrance |
|
Basement Type
|
Full (finished) |
|
Constructed Date
|
1981 |
|
Construction Material
|
Wood Frame |
|
Exterior Finish
|
Hardboard |
|
Flooring Type
|
Hardwood, Wall-to-wall Carpet, Tile, Engineered Hardwood |
|
Foundation Type
|
Concrete |
|
Heating Fuel
|
Electric, Natural Gas |
|
Heating Type
|
Other, Electric Baseboard Units |
|
Roof Material
|
Asphalt Shingle |
|
Roof Style
|
Unknown |
|
Size Interior
|
3030 |
|
Type
|
House |
|
Utility Water
|
Co-operative Well |
Land
|
Access Type
|
Easy Access |
|
Acreage
|
No |
|
Land Amenities
|
Golf Nearby, Recreation Nearby |
|
Landscape Features
|
Landscaped, Garden Area |
|
Sewer
|
Septic Tank |
|
Size Frontage
|
104.0000 |
|
Size Irregular
|
19602 |
|
Size Total
|
19602 Sqft |
|
Size Total Text
|
19602 Sqft |
Rooms
| Level |
Type |
Length |
Width |
Dimensions |
|
Lower Level |
Recreation Room |
|
|
20'4 x 27 |
|
Lower Level |
Wine Cellar |
|
|
3'8 x 12 |
|
Lower Level |
Bedroom |
|
|
11 x 15'6 |
|
Lower Level |
Bedroom |
|
|
11 x 15'2 |
|
Lower Level |
Storage |
|
|
7'3 x 12'4 |
|
Lower Level |
Laundry Room |
|
|
11'3 x 9'1 |
|
Main Level |
Kitchen |
|
|
20'7 x 11'8 |
|
Main Level |
Dining Room |
|
|
15'8 x 14'8 |
|
Main Level |
Living Room |
|
|
20'7 x 15'4 |
|
Main Level |
Primary Bedroom |
|
|
15'9 x 17 |
|
Main Level |
Ensuite |
|
|
Measurements not available |
|
Main Level |
Partial Bathroom |
|
|
Measurements not available |
https://www.realtor.ca/real-estate/26005501/6446-sunshine-drive-nelson-kokanee-creek-to-balfour

























































