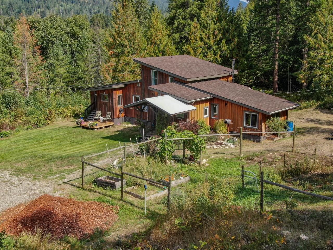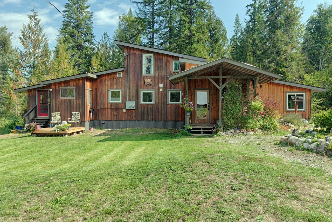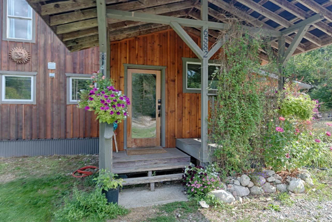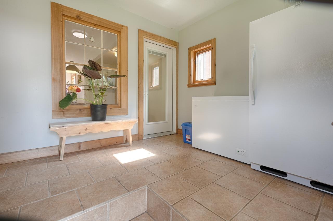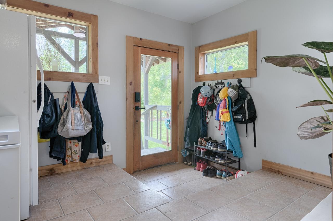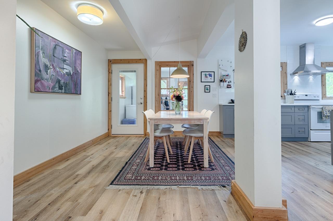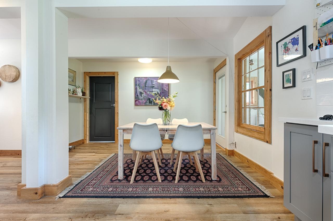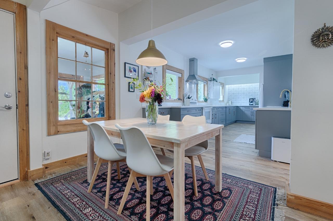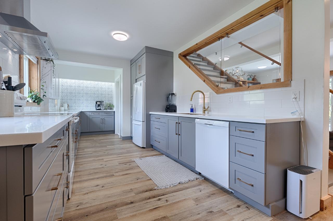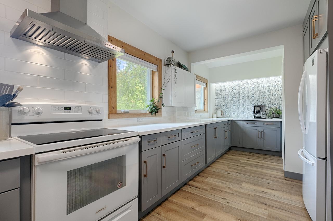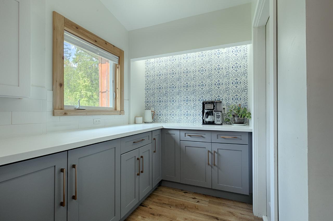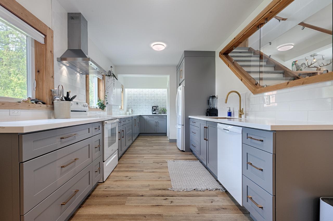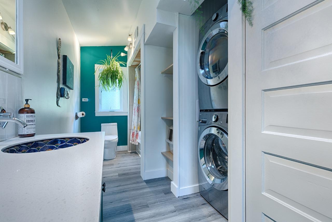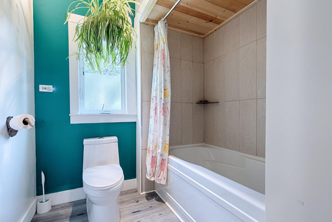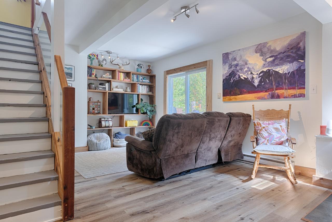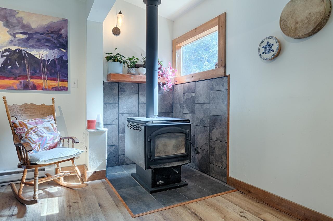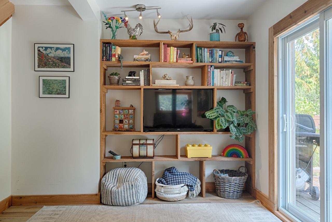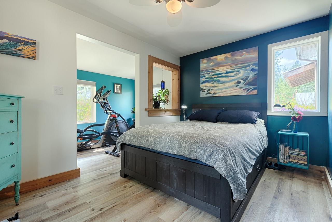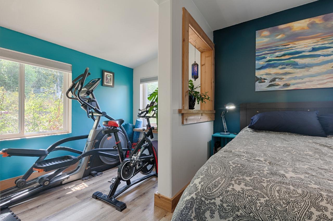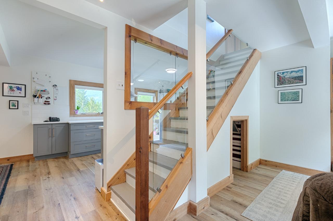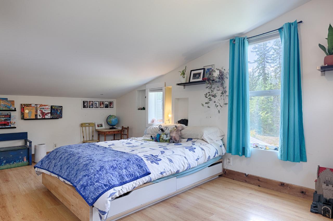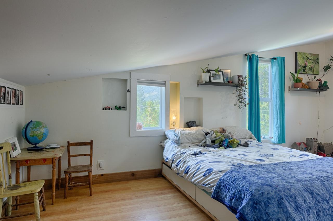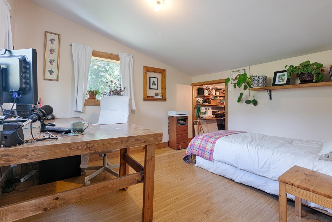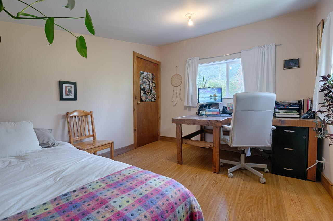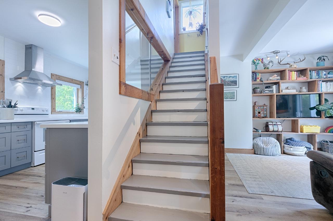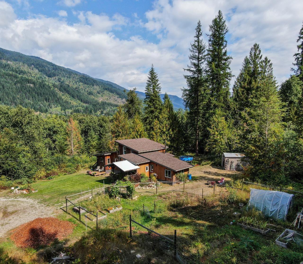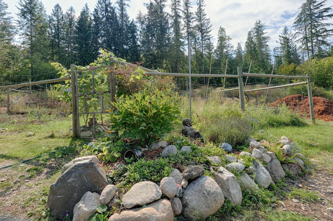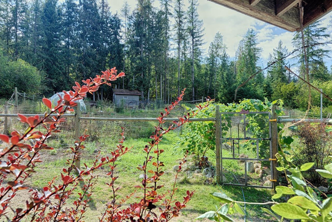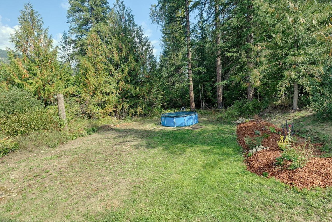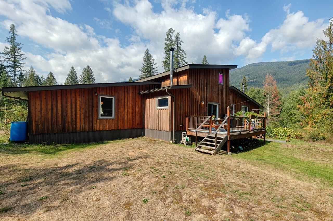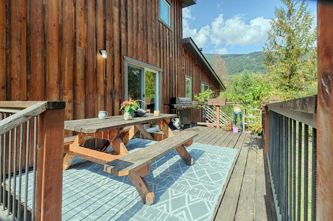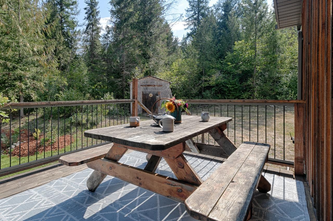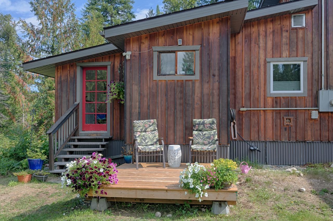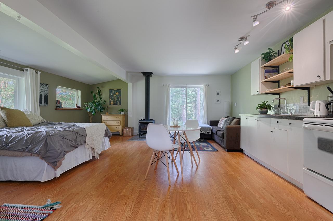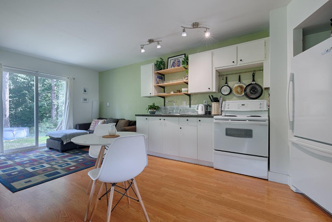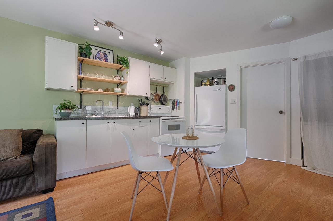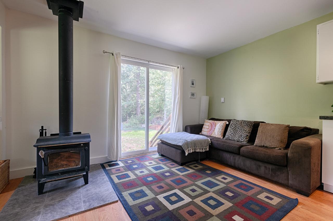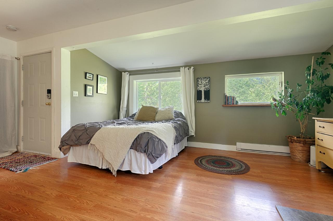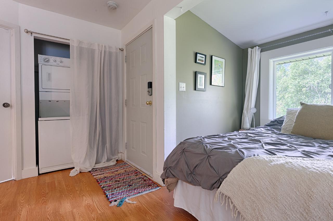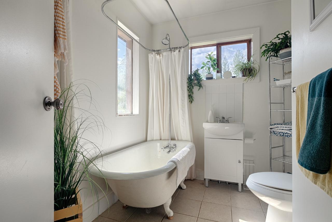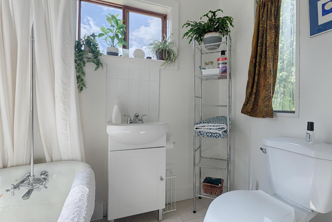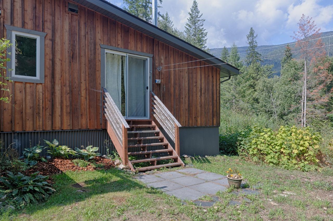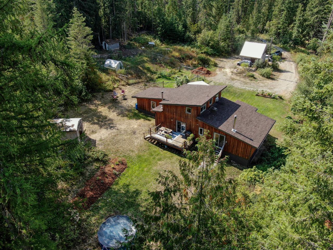4 Bedroom
2 Bathroom
1680
Stove, Electric Baseboard Units
Acreage
Garden Area
$714,000
Welcome to this updated family residence with 4 bedrooms, and 2 bathrooms, including Legal Studio Suite situated on 1.2 acres. This inviting home has undergone beautiful renovations, featuring modern amenities with a newly renovated kitchen, new spray foam insulation, a wood stove, updated windows, a refreshed bathroom, a living room, and a licensed upgraded water system including a new water box and pump. Nestled amidst peaceful surroundings, you'll appreciate the direct trail access to the Slocan Valley Rail Trail for outdoor enthusiasts. The property includes a fenced garden, perfect for cultivating your greenery, and additional outbuildings that provide ample storage space. Adding exceptional value is a separately metered rental suite with a proven short-term revenue history. The tranquility of the location is enhanced by its privacy, with convenient access to the Slocan River and Rail Trail for refreshing summer swimming and recreation. Furthermore, the property is within walking distance of a Children's daycare, making it an ideal location for families. This spacious family home offers a tranquil setting, combining modern activities and comforts with potential income streams. Don't miss out on the chance to own this appealing property, perfectly suited for a relaxed lifestyle. (id:55130)
Property Details
|
MLS® Number
|
2475014 |
|
Property Type
|
Single Family |
|
Community Name
|
Passmore/Winlaw/Slocan |
Building
|
Bathroom Total
|
2 |
|
Bedrooms Total
|
4 |
|
Basement Development
|
Unknown |
|
Basement Features
|
Unknown |
|
Basement Type
|
Crawl Space (unknown) |
|
Constructed Date
|
1983 |
|
Construction Material
|
Wood Frame |
|
Exterior Finish
|
Wood Siding |
|
Flooring Type
|
Ceramic Tile, Laminate |
|
Foundation Type
|
Concrete, Concrete Block |
|
Heating Fuel
|
Electric, Wood |
|
Heating Type
|
Stove, Electric Baseboard Units |
|
Roof Material
|
Asphalt Shingle,metal |
|
Roof Style
|
Unknown,unknown |
|
Size Interior
|
1680 |
|
Type
|
House |
|
Utility Water
|
Licensed |
Land
|
Acreage
|
Yes |
|
Landscape Features
|
Garden Area |
|
Sewer
|
Septic Tank |
|
Size Irregular
|
52707 |
|
Size Total
|
52707 Sqft |
|
Size Total Text
|
52707 Sqft |
|
Zoning Type
|
Conforming Use |
Rooms
| Level |
Type |
Length |
Width |
Dimensions |
|
Above |
Bedroom |
|
|
9'11 x 11'4 |
|
Above |
Bedroom |
|
|
17 x 9'2 |
|
Main Level |
Foyer |
|
|
9'5 x 10'11 |
|
Main Level |
Dining Room |
|
|
10'2 x 8'9 |
|
Main Level |
Kitchen |
|
|
20'2 x 9'1 |
|
Main Level |
Primary Bedroom |
|
|
12'11 x 15'7 |
|
Main Level |
Living Room |
|
|
18'8 x 10'3 |
|
Main Level |
Full Bathroom |
|
|
Measurements not available |
|
Other |
Full Bathroom |
|
|
Measurements not available |
|
Other |
Bedroom |
|
|
19 x 20 |
https://www.realtor.ca/real-estate/26530506/6582-nixon-road-appledale-passmorewinlawslocan

