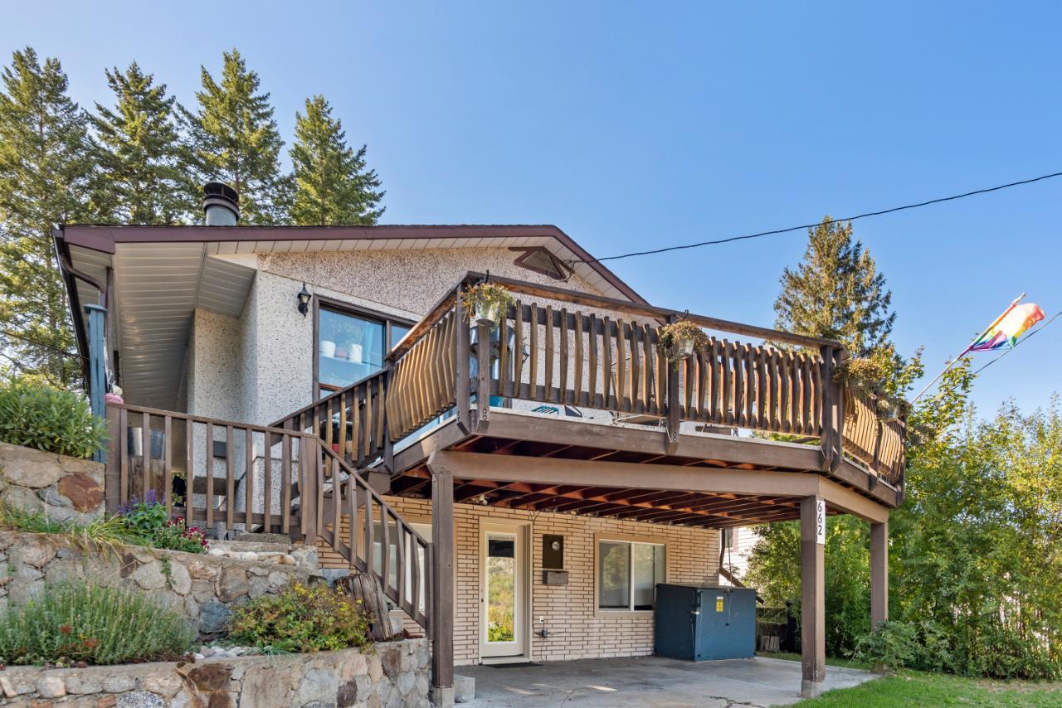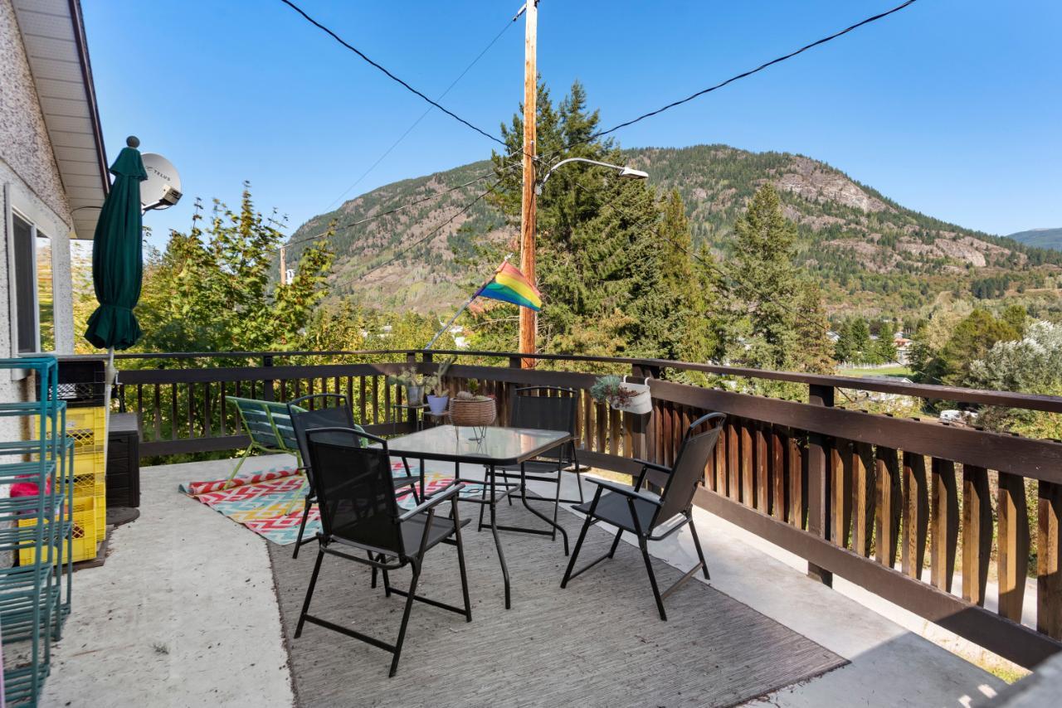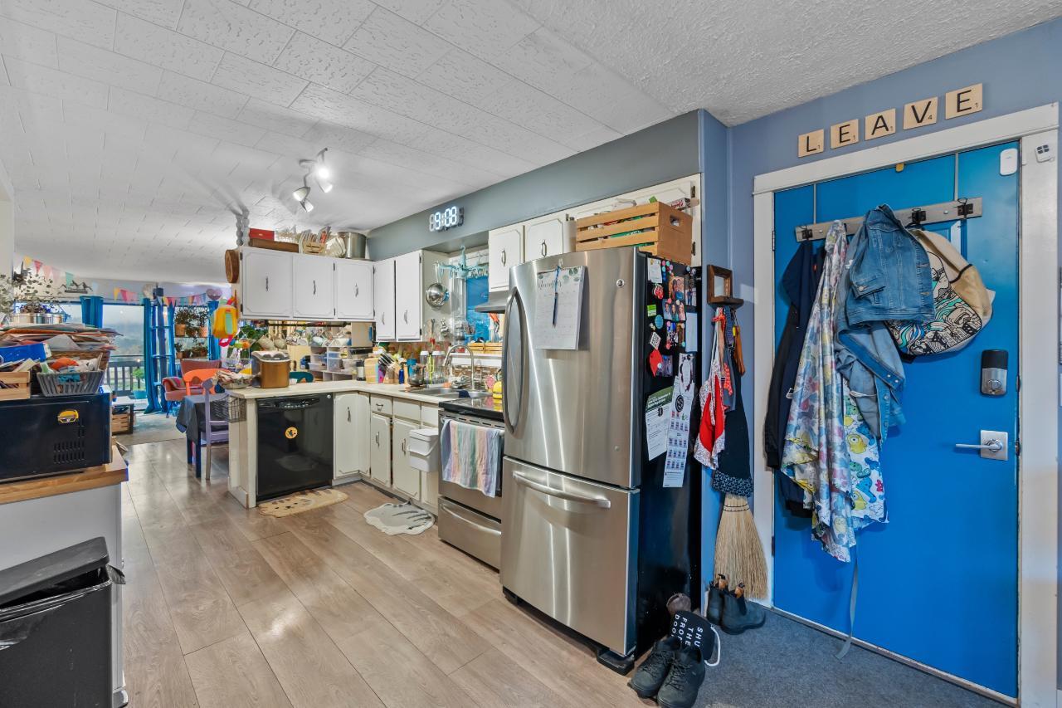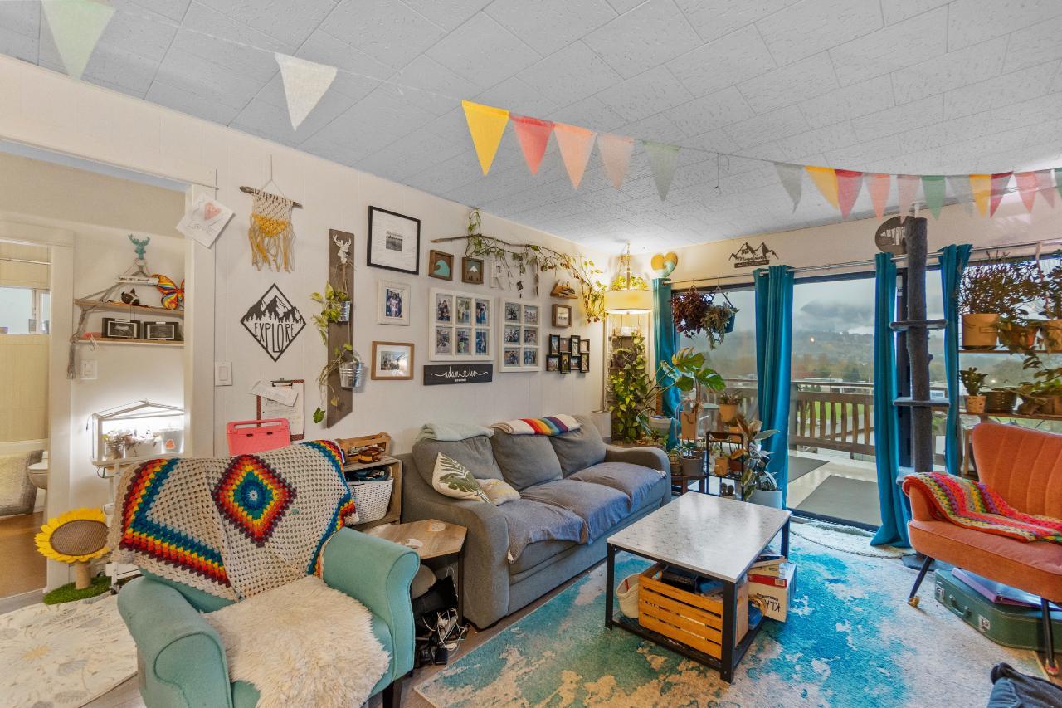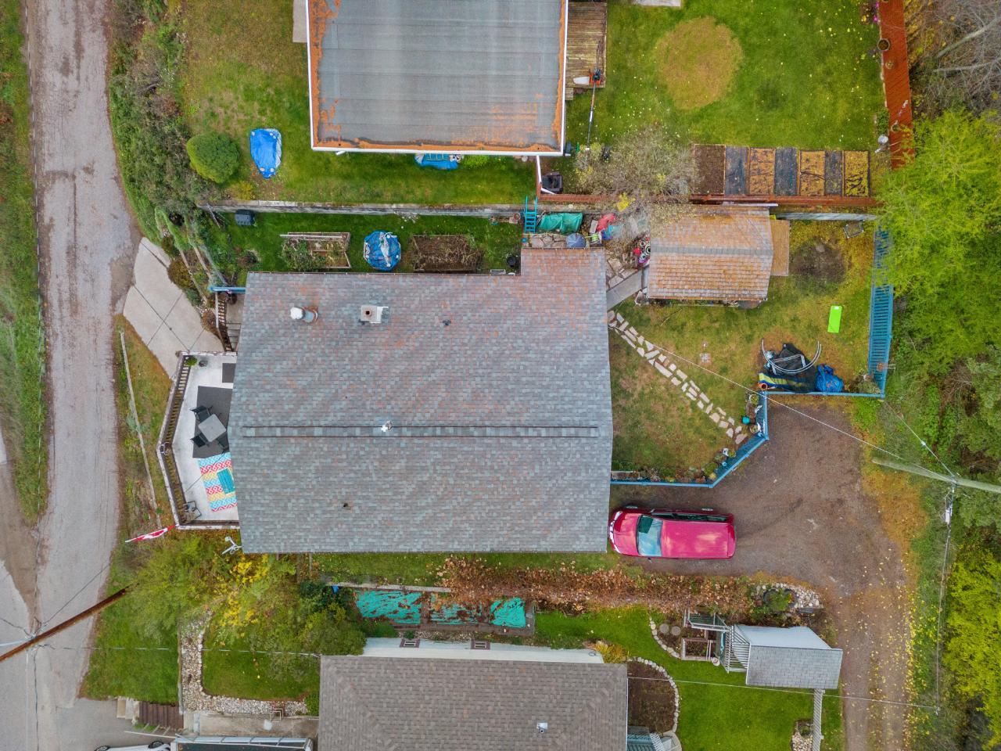5 Bedroom
3 Bathroom
2184
Forced Air
Fully Landscaped
$544,900
Convenient, Solid and Versatile! This charming home is an ideal scenario for affordable home ownership or an excellent opportunity for real estate investment! The Main floor offers a three bedroom layout with open concept kitchen/dinning/living room, renovated main bathroom and walk-out access to a gorgeous sun-drenched deck with panoramic views while the lower daylight walk-out floor includes a fourth bedroom, full bathroom, rec-room and self-contained secondary living area connected via a shared laundry room. Explore the potential of allowing income from a shared living scenario to subsidize monthly costs, enjoy the entire 5 bedroom, 3 bathroom home yourself or consider retaining the current tenants and hold the property as an investment. Updates to the home's roof, flooring, windows, interior finishes and more are evident and the bathrooms have been fitted with modern fixtures and finishes. The fenced child/pet-safe back yard includes a detached storage shed and parking is available off of 10th Ave. or via the municipal rear alley access. A very quiet location which is strategically situated just steps from schools, parks, shopping, medical care, public transit and so much more in the heart of a charming section of the ultra-desirable, family friendly community of Castlegar! Call your REALTOR(R) today to make arrangements for your private viewing! (id:55130)
Property Details
|
MLS® Number
|
2473998 |
|
Property Type
|
Single Family |
|
Community Name
|
North Castlegar |
|
Amenities Near By
|
Stores, Schools, Recreation Nearby, Public Transit, Park, Shopping |
|
Communication Type
|
High Speed Internet |
|
Features
|
Central Location, Other, Private Yard |
|
View Type
|
Mountain View |
Building
|
Bathroom Total
|
3 |
|
Bedrooms Total
|
5 |
|
Basement Development
|
Finished |
|
Basement Features
|
Separate Entrance |
|
Basement Type
|
Full (finished) |
|
Constructed Date
|
1960 |
|
Construction Material
|
Wood Frame |
|
Exterior Finish
|
Stucco |
|
Flooring Type
|
Vinyl |
|
Foundation Type
|
Concrete |
|
Heating Fuel
|
Natural Gas |
|
Heating Type
|
Forced Air |
|
Roof Material
|
Asphalt Shingle |
|
Roof Style
|
Unknown |
|
Size Interior
|
2184 |
|
Type
|
House |
|
Utility Water
|
Municipal Water |
Land
|
Acreage
|
No |
|
Land Amenities
|
Stores, Schools, Recreation Nearby, Public Transit, Park, Shopping |
|
Landscape Features
|
Fully Landscaped |
|
Size Irregular
|
5227 |
|
Size Total
|
5227 Sqft |
|
Size Total Text
|
5227 Sqft |
|
Zoning Type
|
Residential |
Rooms
| Level |
Type |
Length |
Width |
Dimensions |
|
Lower Level |
Living Room |
|
|
12 x 10'6 |
|
Lower Level |
Kitchen |
|
|
12 x 11 |
|
Lower Level |
Bedroom |
|
|
12 x 8'10 |
|
Lower Level |
Bedroom |
|
|
10 x 8 |
|
Lower Level |
Full Bathroom |
|
|
Measurements not available |
|
Lower Level |
Recreation Room |
|
|
15 x 12 |
|
Lower Level |
Full Bathroom |
|
|
Measurements not available |
|
Lower Level |
Laundry Room |
|
|
10'8 x 7'6 |
|
Main Level |
Living Room |
|
|
19'8 x 12'3 |
|
Main Level |
Kitchen |
|
|
9 x 8'8 |
|
Main Level |
Dining Room |
|
|
12 x 11'6 |
|
Main Level |
Primary Bedroom |
|
|
12'7 x 11 |
|
Main Level |
Bedroom |
|
|
11 x 9 |
|
Main Level |
Bedroom |
|
|
10 x 9 |
|
Main Level |
Full Bathroom |
|
|
Measurements not available |
Utilities
https://www.realtor.ca/real-estate/26264731/662-10th-avenue-castlegar-north-castlegar

