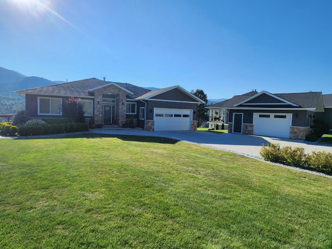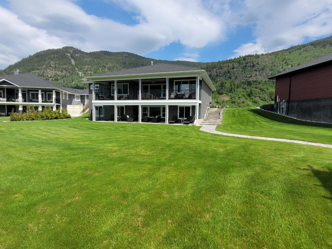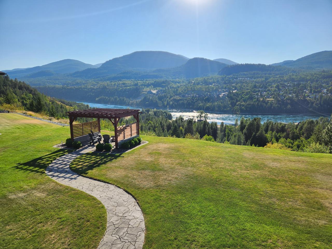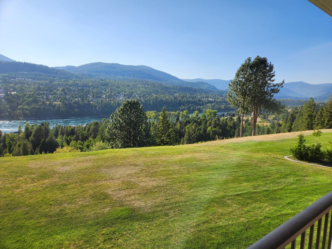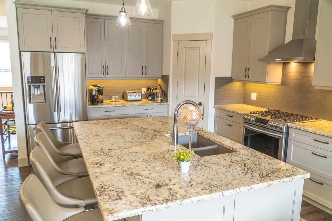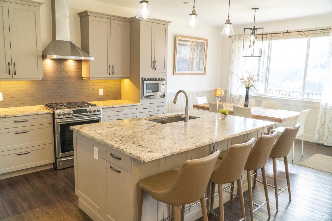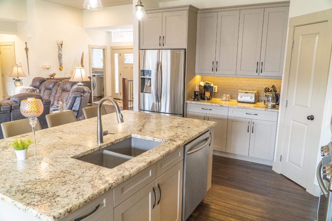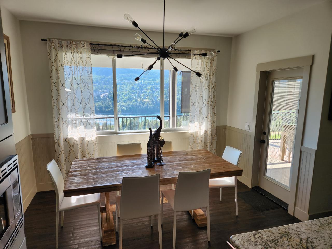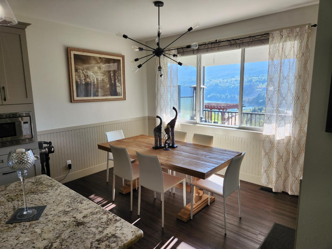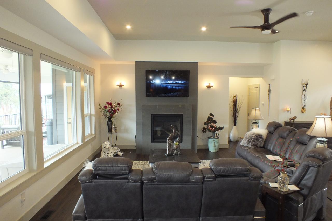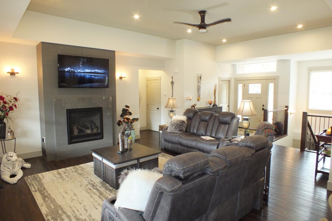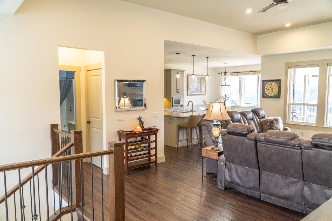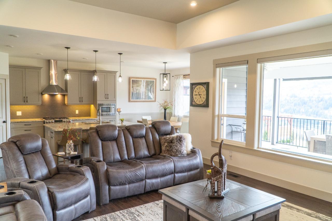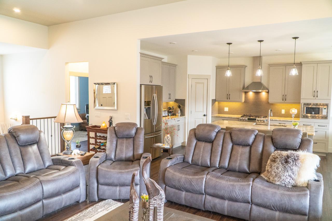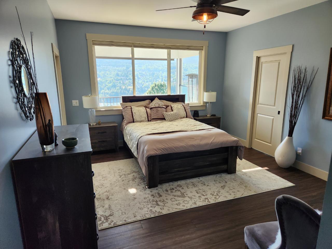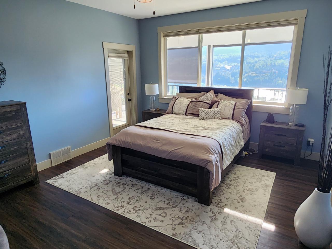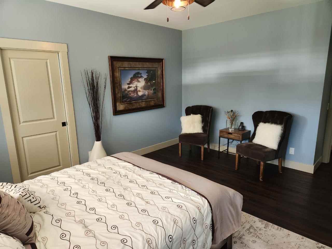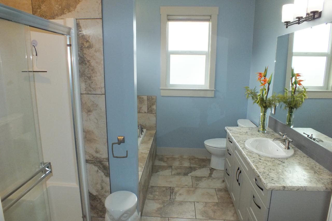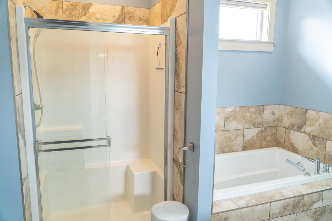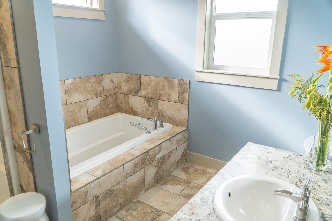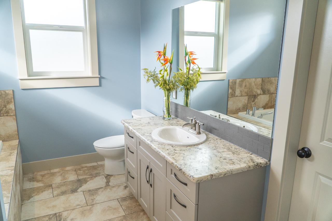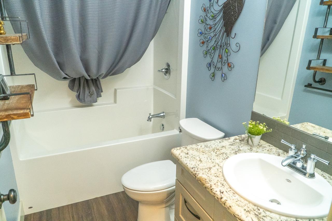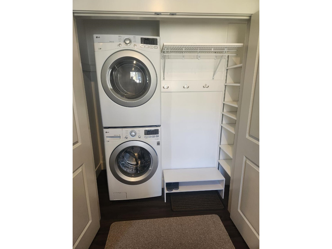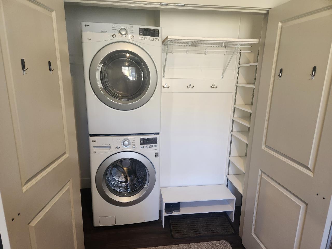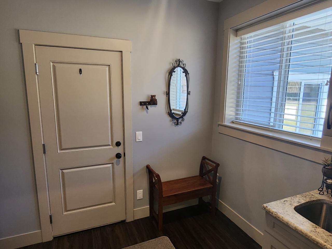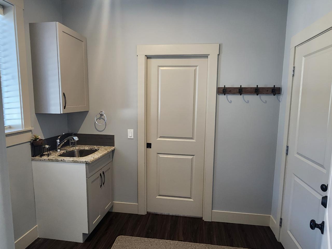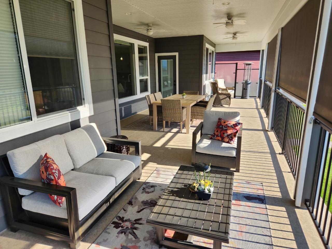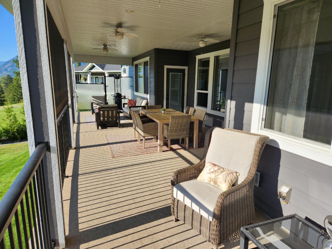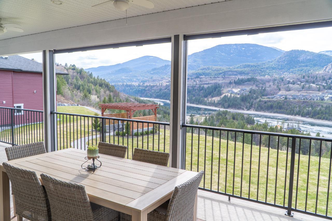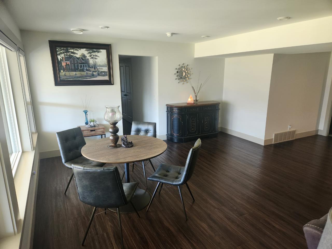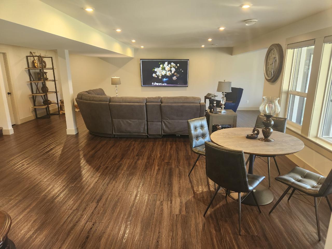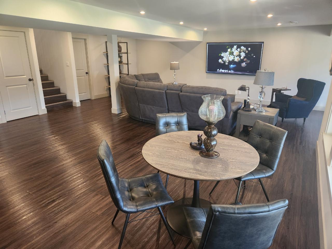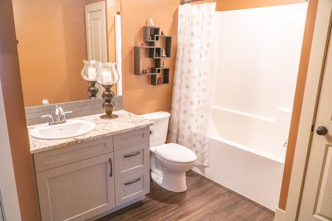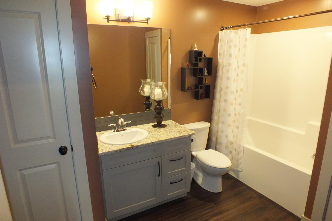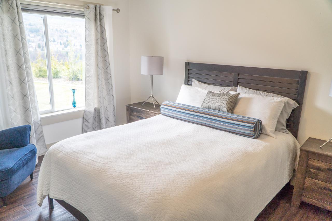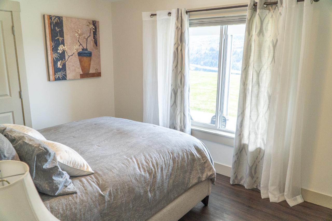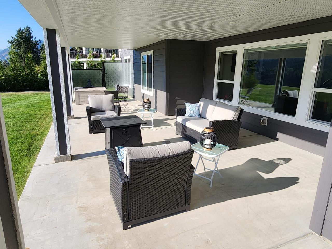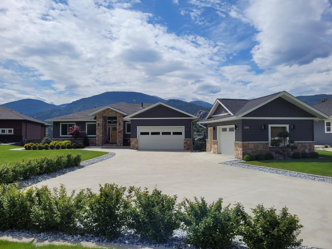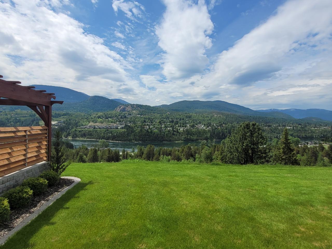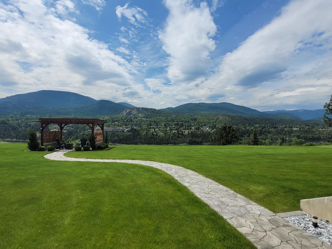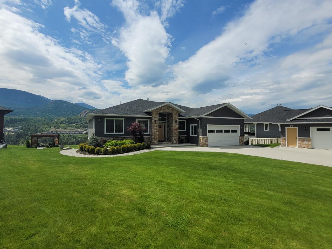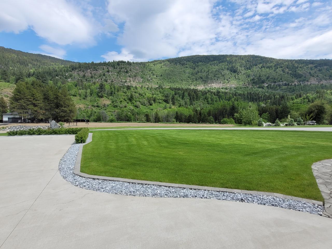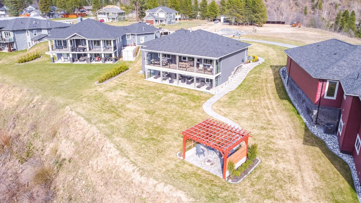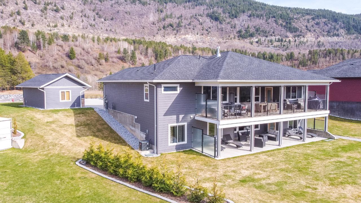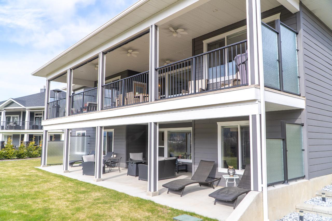4 Bedroom
3 Bathroom
3035
Central Air Conditioning
Forced Air
$1,168,000
Custom Built Executive Home with panoramic Valley and River Views! The main floor offers 2 bedrooms including the luxurious master suite with 5 piece ensuite, custom built walk-in-closet and access to the 502 sq ft covered deck. The open great room features 11 foot trayed ceilings, a cozy living room with gas fireplace and oversized windows. The gourmet kitchen features stone countertops, soft close cabinets and a spacious corner pantry. Downstairs you will find a huge rec room, 2 additional bedrooms, a full bath and a storage/utility room. The flooring throughout the home consists of durable vinyl plank and tile. The mechanical in the home consists of a high efficient gas furnace, central air conditioning and hot water on demand. The property is few and far between located in a desirable subdivision with an incredible view plus a fully landscaped yard. The 30x22 attached garage along with the detached garage is suitable for all your vehicles and toys. Put this one on your list to see!! (id:55130)
Property Details
|
MLS® Number
|
2466386 |
|
Property Type
|
Single Family |
|
Neigbourhood
|
Castlegar |
|
Community Name
|
Ootischenia |
|
Amenities Near By
|
Golf Nearby |
|
Community Features
|
Family Oriented |
|
Easement
|
Oil/gas/mineral Rights, Other, Right Of Way |
|
Features
|
Other |
|
View Type
|
River View, Valley View |
Building
|
Bathroom Total
|
3 |
|
Bedrooms Total
|
4 |
|
Basement Development
|
Finished |
|
Basement Features
|
Unknown |
|
Basement Type
|
Full (finished) |
|
Constructed Date
|
2017 |
|
Construction Material
|
Wood Frame |
|
Cooling Type
|
Central Air Conditioning |
|
Exterior Finish
|
Composite Siding, Stone |
|
Flooring Type
|
Wall-to-wall Carpet, Tile, Vinyl |
|
Foundation Type
|
Concrete |
|
Heating Fuel
|
Natural Gas |
|
Heating Type
|
Forced Air |
|
Roof Material
|
Asphalt Shingle |
|
Roof Style
|
Unknown |
|
Size Interior
|
3035 |
|
Type
|
House |
|
Utility Water
|
Irrigation District |
Land
|
Access Type
|
Easy Access |
|
Acreage
|
No |
|
Land Amenities
|
Golf Nearby |
|
Sewer
|
Septic Tank |
|
Size Irregular
|
21780 |
|
Size Total
|
21780 Sqft |
|
Size Total Text
|
21780 Sqft |
|
Zoning Type
|
Single Detached Residential |
Rooms
| Level |
Type |
Length |
Width |
Dimensions |
|
Lower Level |
Bedroom |
|
|
13'2 x 9'9 |
|
Lower Level |
Full Bathroom |
|
|
Measurements not available |
|
Lower Level |
Family Room |
|
|
28 x 27 |
|
Lower Level |
Bedroom |
|
|
10'7 x 13'1 |
|
Lower Level |
Storage |
|
|
15'6 x 14 |
|
Main Level |
Kitchen |
|
|
12 x 11'4 |
|
Main Level |
Living Room |
|
|
18'8 x 18 |
|
Main Level |
Dining Room |
|
|
12 x 12 |
|
Main Level |
Primary Bedroom |
|
|
13 x 16 |
|
Main Level |
Bedroom |
|
|
10 x 9 |
|
Main Level |
Foyer |
|
|
7 x 10'6 |
|
Main Level |
Laundry Room |
|
|
7 x 7 |
|
Main Level |
Ensuite |
|
|
Measurements not available |
|
Main Level |
Full Bathroom |
|
|
Measurements not available |
https://www.realtor.ca/real-estate/24683157/709-prairie-south-road-castlegar-ootischenia

