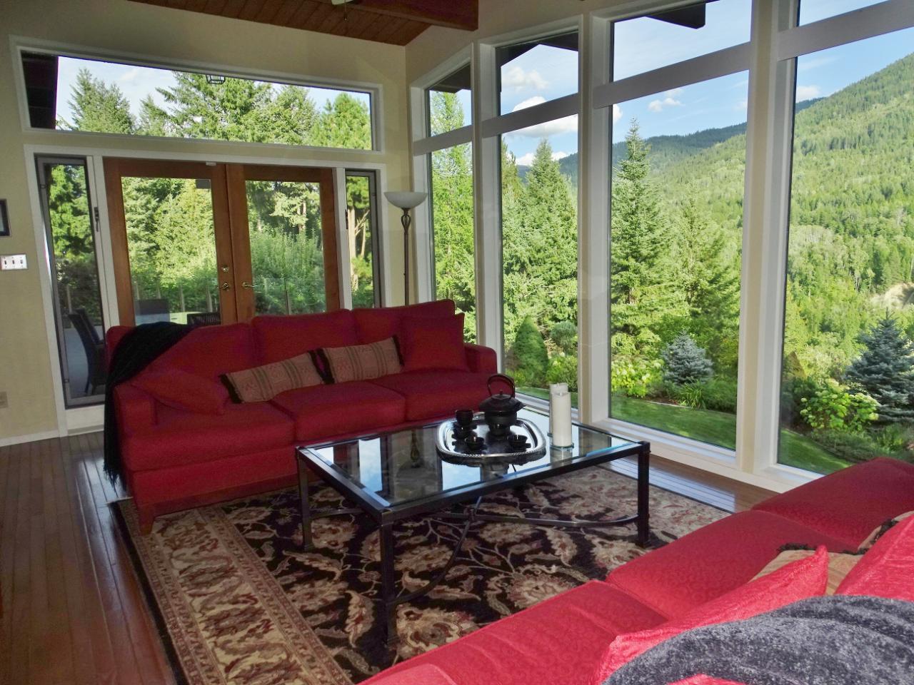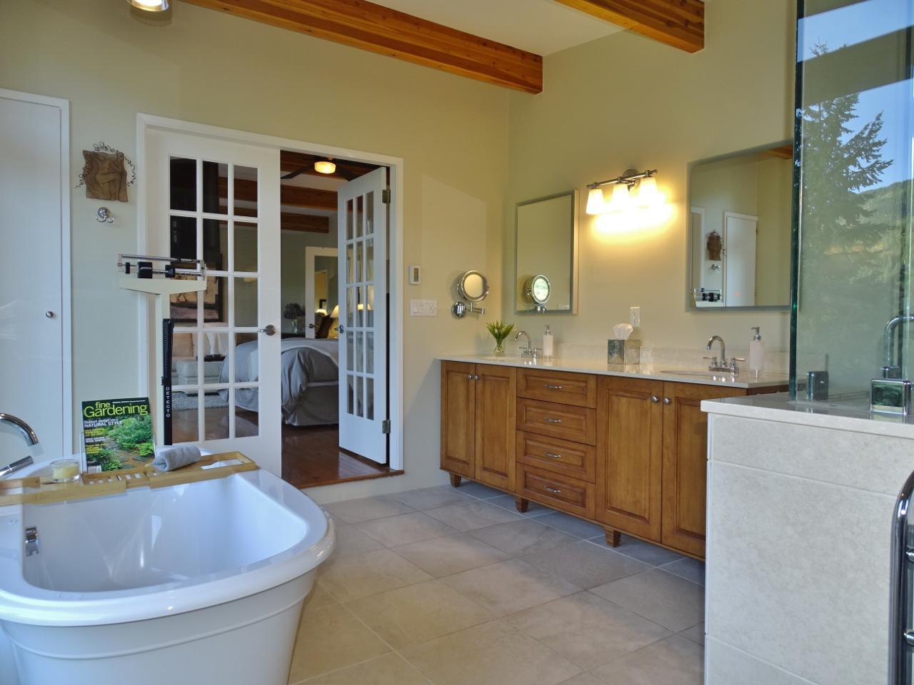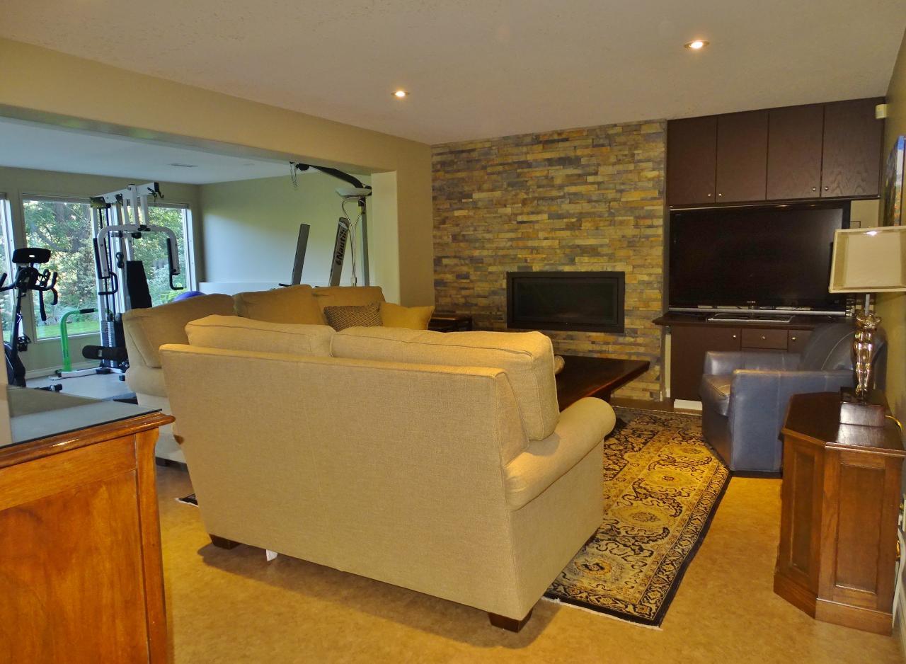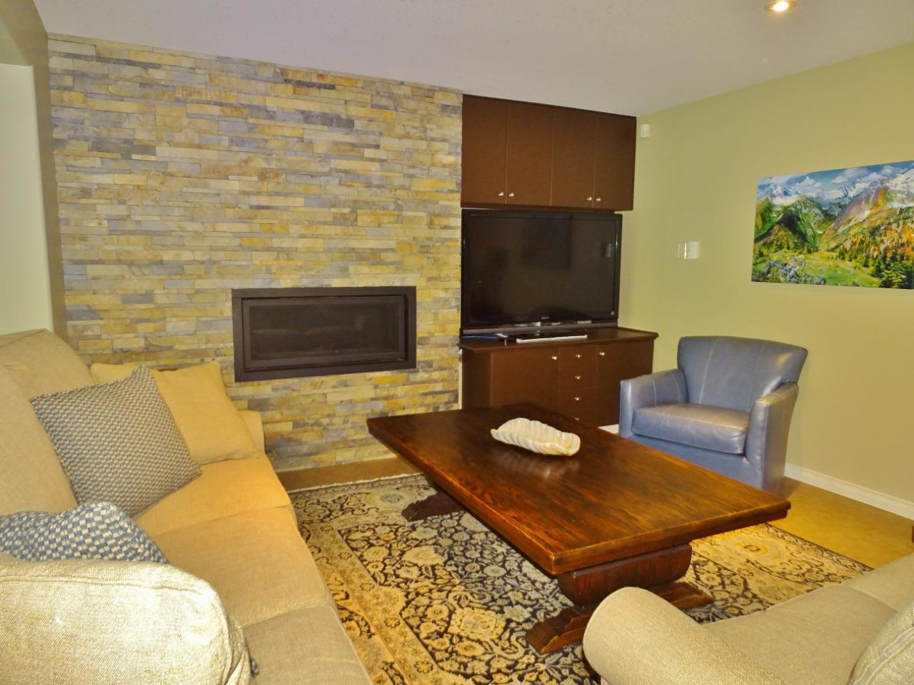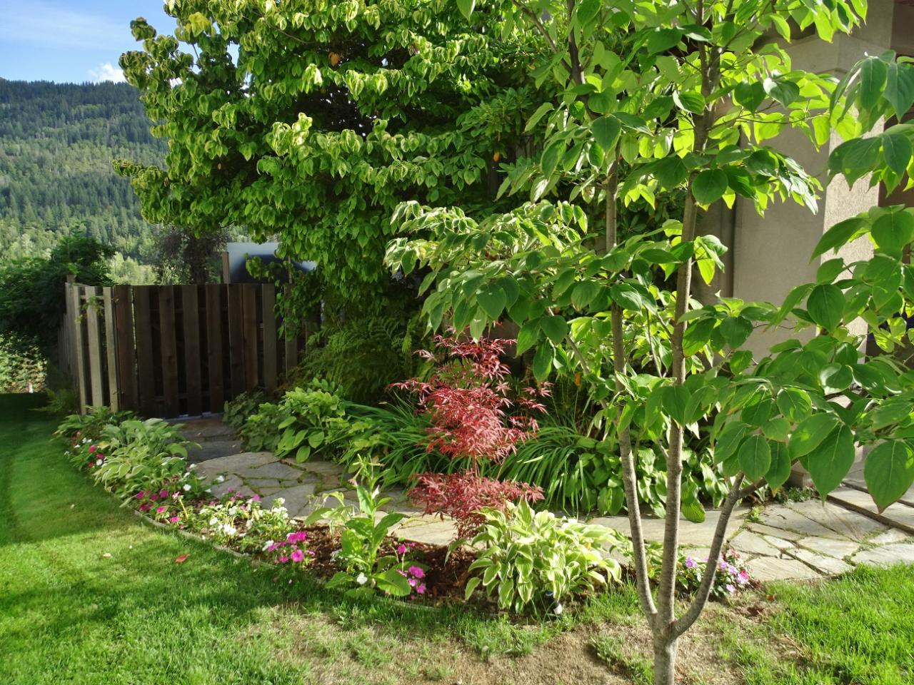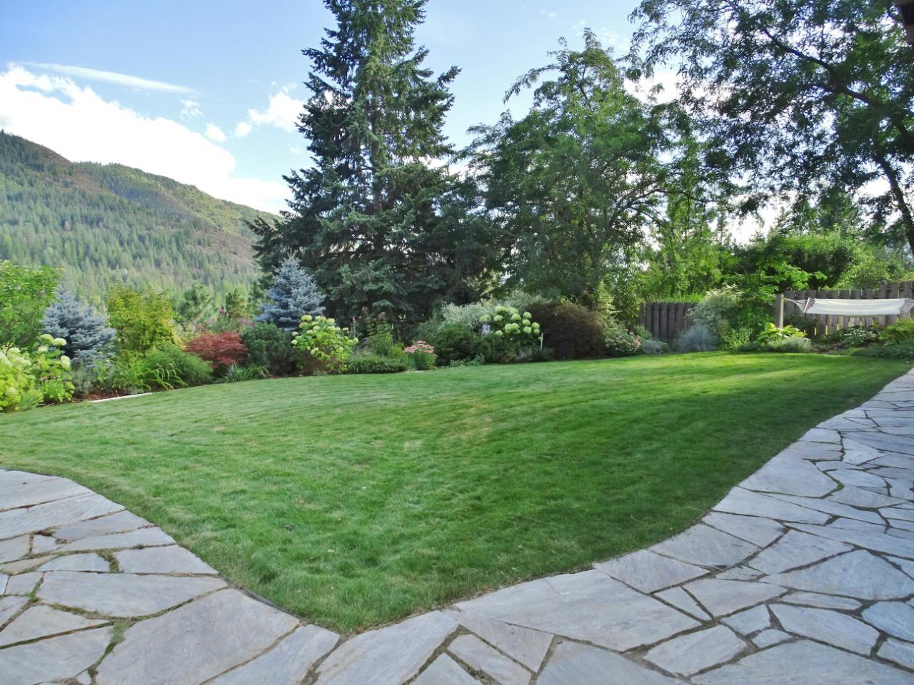5 Bedroom
3 Bathroom
3756
Heat Pump
In Floor Heating, Heat Pump, Forced Air
Acreage
Landscaped, Garden Area, Underground Sprinkler
$835,000
Situated on a gorgeously landscaped, private 1.6 acre lot with beautiful views, this stunning executive 5 bedroom / 3 bath home has been extensively renovated and beautifully maintained. On the upper floor, the spacious master bedroom features floor to ceiling windows and French doors leading to a private ~340 sq.ft deck, a large walk-in closet and beautiful 5-piece ensuite with a deep soaker tub with a view, a tiled shower and heated tile floors. A second bedroom on the upper level is currently set up as an office with dual closets & a bay. The main floor features an inviting entry, two more bedrooms, a renovated bathroom, a custom kitchen with a pass-through to the spacious dining room (with a gas fireplace) and a living room with more floor to ceiling windows and French doors leading to the ~356+ sq.ft. main deck. The lower level has another bedroom, a rec room (with another gas fireplace) open to the gym which looks out to the back yard & custom flagstone patios, a workshop area & cold storage. Beautiful, mature plantings surround the lawn, patio and hot tub areas creating a soothing, private oasis. Comfortable in all seasons thanks to both a forced air gas furnace & AC as well as mini-split systems. Excellent access with friendly neighbours on the street side & total privacy (and the sounds of Beaver Creek) at the back. This quiet Montrose neighbourhood is a short drive to Red Mountain Ski Resort, Champion Lakes and Redstone Golf Courses as well as camping & hiking and biking trails and the Trail Airport. (id:55130)
Property Details
|
MLS® Number
|
2473130 |
|
Property Type
|
Single Family |
|
Community Name
|
Village of Montrose |
|
Amenities Near By
|
Ski Area, Golf Nearby, Recreation Nearby, Airport |
|
Community Features
|
Quiet Area |
|
Parking Space Total
|
5 |
|
View Type
|
Mountain View |
Building
|
Bathroom Total
|
3 |
|
Bedrooms Total
|
5 |
|
Appliances
|
Hot Tub, Dryer, Microwave, Refrigerator, Washer, Central Vacuum, Window Coverings, Dishwasher, Oven - Built-in, Gas Stove(s) |
|
Basement Development
|
Finished |
|
Basement Features
|
Unknown |
|
Basement Type
|
Full (finished) |
|
Constructed Date
|
1967 |
|
Construction Material
|
Wood Frame |
|
Cooling Type
|
Heat Pump |
|
Exterior Finish
|
Stucco, Stone |
|
Flooring Type
|
Hardwood |
|
Foundation Type
|
Concrete |
|
Heating Fuel
|
Electric, Natural Gas |
|
Heating Type
|
In Floor Heating, Heat Pump, Forced Air |
|
Roof Material
|
Unknown |
|
Roof Style
|
Unknown |
|
Size Interior
|
3756 |
|
Type
|
House |
|
Utility Water
|
Municipal Water |
Land
|
Access Type
|
Easy Access |
|
Acreage
|
Yes |
|
Land Amenities
|
Ski Area, Golf Nearby, Recreation Nearby, Airport |
|
Landscape Features
|
Landscaped, Garden Area, Underground Sprinkler |
|
Size Irregular
|
69696 |
|
Size Total
|
69696 Sqft |
|
Size Total Text
|
69696 Sqft |
|
Zoning Type
|
Single Detached Residential |
Rooms
| Level |
Type |
Length |
Width |
Dimensions |
|
Above |
Bedroom |
|
|
17 x 11'3 |
|
Above |
Full Bathroom |
|
|
Measurements not available |
|
Above |
Primary Bedroom |
|
|
22'6 x 12'4 |
|
Above |
Other |
|
|
20'5 x 4'8 |
|
Lower Level |
Bedroom |
|
|
10'9 x 10'1 |
|
Lower Level |
Full Bathroom |
|
|
Measurements not available |
|
Lower Level |
Other |
|
|
9'2 x 5'7 |
|
Lower Level |
Recreation Room |
|
|
17'4 x 12'1 |
|
Lower Level |
Gym |
|
|
19'2 x 13'2 |
|
Lower Level |
Workshop |
|
|
16'4 x 10'8 |
|
Lower Level |
Laundry Room |
|
|
13'2 x 5'1 |
|
Lower Level |
Utility Room |
|
|
10'7 x 6'8 |
|
Lower Level |
Cold Room |
|
|
10'9 x 7'5 |
|
Lower Level |
Storage |
|
|
5'4 x 4'9 |
|
Main Level |
Foyer |
|
|
11'1 x 7'5 |
|
Main Level |
Bedroom |
|
|
11'1 x 10'10 |
|
Main Level |
Full Bathroom |
|
|
Measurements not available |
|
Main Level |
Bedroom |
|
|
11'8 x 11'1 |
|
Main Level |
Dining Room |
|
|
18'2 x 12'3 |
|
Main Level |
Living Room |
|
|
19'6 x 13'1 |
|
Main Level |
Kitchen |
|
|
18'3 x 11 |
|
Main Level |
Foyer |
|
|
5'7 x 4'5 |
Utilities
https://www.realtor.ca/real-estate/26026662/740-3rd-street-montrose-village-of-montrose
























