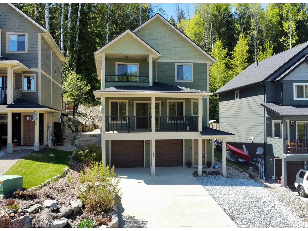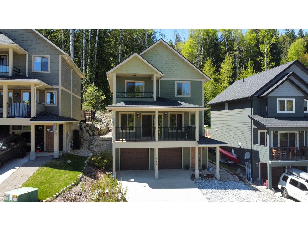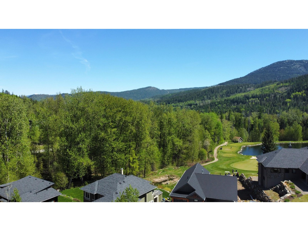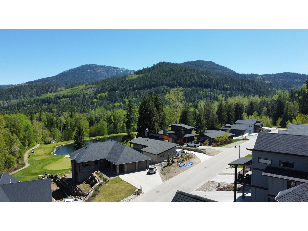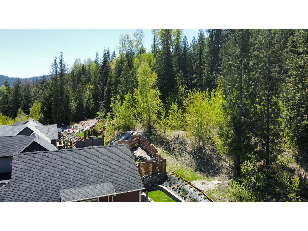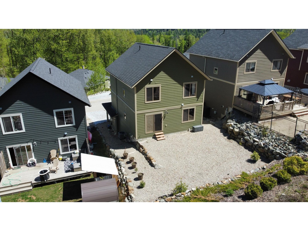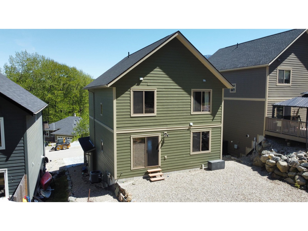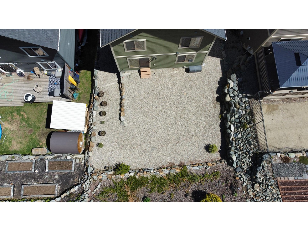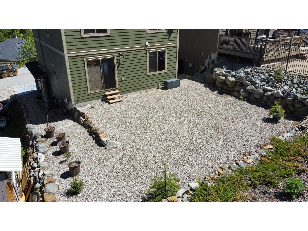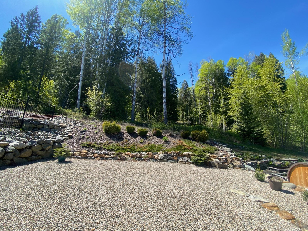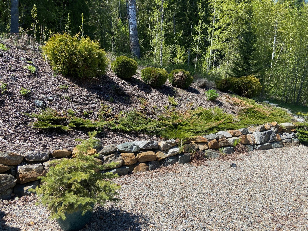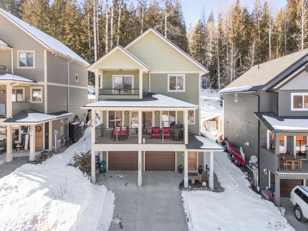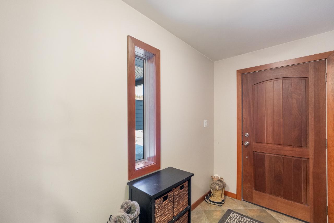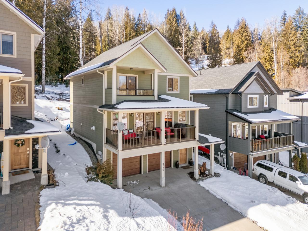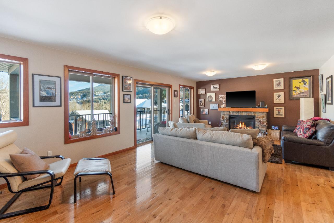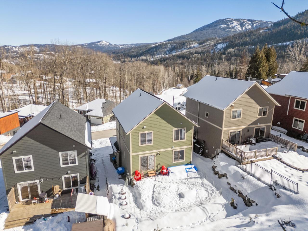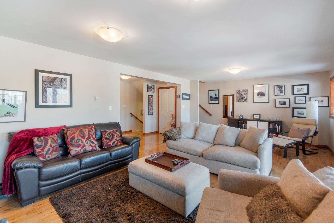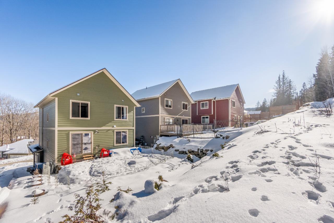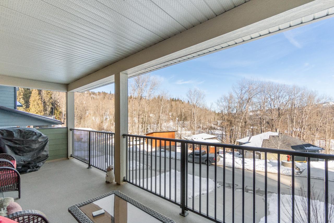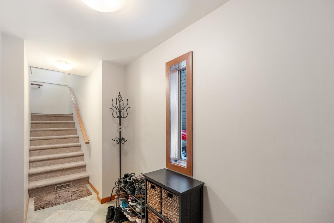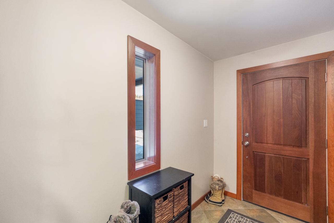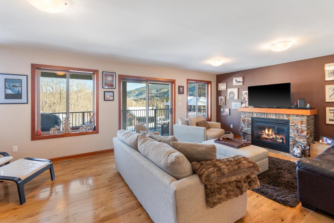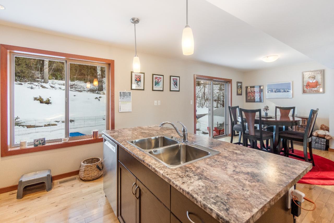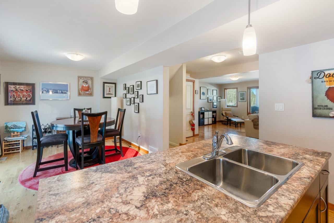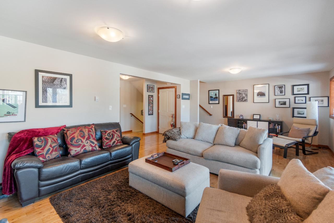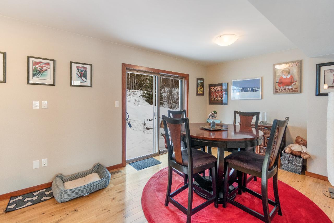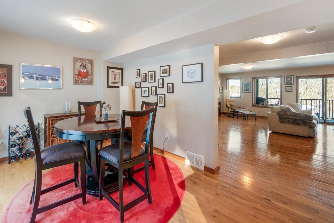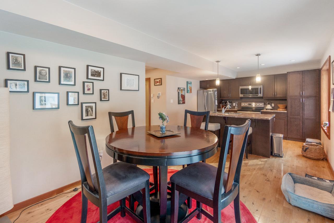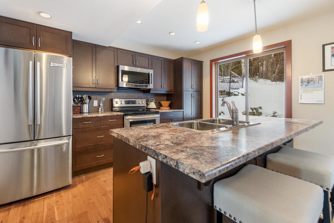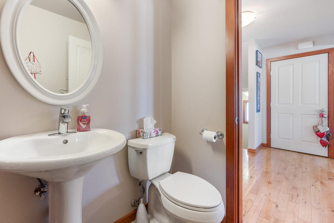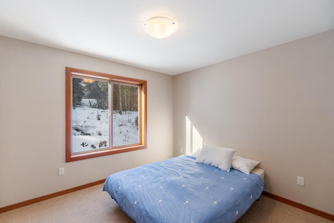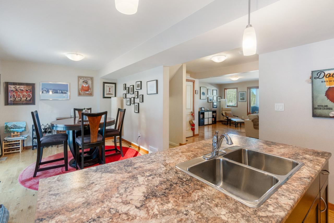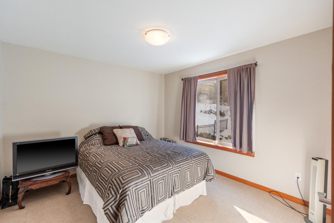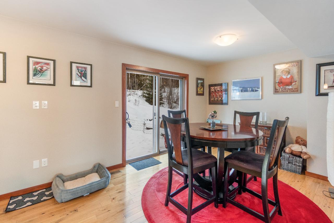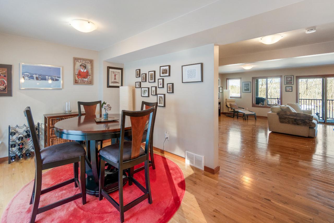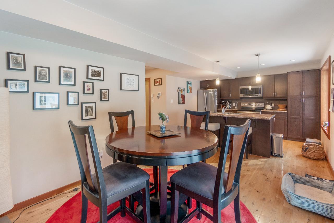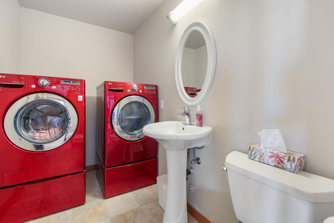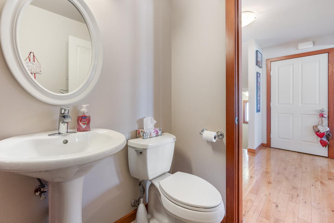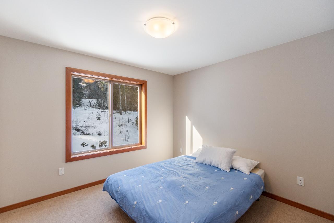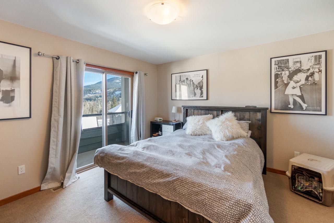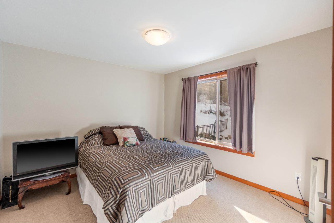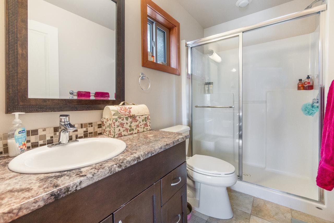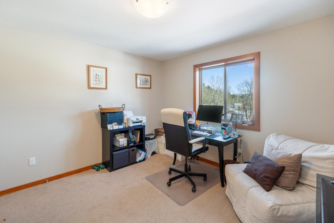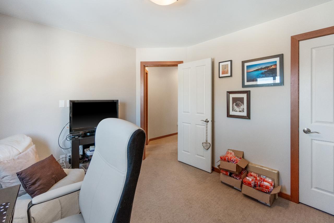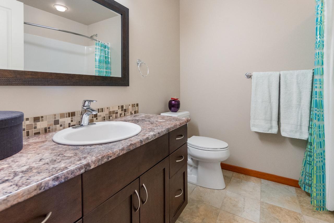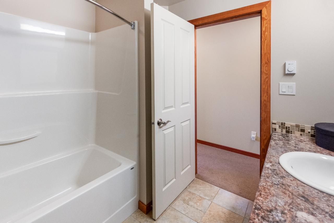4 Bedroom
3 Bathroom
2178
Central Air Conditioning
Forced Air
$869,000
This well-maintained 4 bedroom, 2.5 bathroom home is located in Rossland's exclusive Redstone community. Enjoy the best of the West Kootenays right outside your door. From golfing at Redstone Resort and skiing at Red Mountain, to hiking and biking the neighbourhood's extensive trail network - outdoor activities are limitless in this area! The home's floor plan consists of three levels, with the main living area on the second floor to take advantage of the gorgeous views. On the main floor, you'll find a welcoming entrance with heated tile and a two-car garage with plenty of storage space for all of your family's gear. Upstairs, the window-filled, open-plan living space showcases scenic mountain views and features hardwood floors, a gas fireplace, powder bathroom with laundry and a large front-facing deck that's perfect for relaxing on. The kitchen is well laid out and equipped with stainless-steel appliances and a large peninsula with seating. On the top floor, you'll find three spacious bedrooms, a full bathroom, plus the primary bedroom with an ensuite bathroom and walk-in closet. The private backyard faces a wooded area and its easy-to-maintain rock garden requires no lawn mowing. The gas furnace and AC were updated in 2023. There's so much to love about this property! Contact your REALTOR(R) today to book a showing. (id:55130)
Property Details
|
MLS® Number
|
2475058 |
|
Property Type
|
Single Family |
|
Community Name
|
Rossland |
|
Features
|
Private Yard |
|
Parking Space Total
|
4 |
Building
|
Bathroom Total
|
3 |
|
Bedrooms Total
|
4 |
|
Amenities
|
Balconies |
|
Basement Development
|
Partially Finished |
|
Basement Features
|
Unknown |
|
Basement Type
|
Partial (partially Finished) |
|
Constructed Date
|
2013 |
|
Construction Material
|
Wood Frame |
|
Cooling Type
|
Central Air Conditioning |
|
Exterior Finish
|
Composite Siding |
|
Flooring Type
|
Porcelain Tile, Hardwood |
|
Foundation Type
|
Concrete |
|
Heating Fuel
|
Natural Gas |
|
Heating Type
|
Forced Air |
|
Roof Material
|
Asphalt Shingle |
|
Roof Style
|
Unknown |
|
Size Interior
|
2178 |
|
Type
|
House |
|
Utility Water
|
Municipal Water |
Land
|
Acreage
|
No |
|
Size Irregular
|
4356 |
|
Size Total
|
4356 Sqft |
|
Size Total Text
|
4356 Sqft |
|
Zoning Type
|
Residential |
Rooms
| Level |
Type |
Length |
Width |
Dimensions |
|
Above |
Full Bathroom |
|
|
Measurements not available |
|
Above |
Bedroom |
|
|
9'11 x 11 |
|
Above |
Bedroom |
|
|
10'11 x 13'6 |
|
Above |
Bedroom |
|
|
10'9 x 11'4 |
|
Above |
Bedroom |
|
|
12'3 x 13 |
|
Above |
Other |
|
|
8'10 x 4'7 |
|
Above |
Ensuite |
|
|
Measurements not available |
|
Lower Level |
Foyer |
|
|
9'9 x 5'1 |
|
Lower Level |
Storage |
|
|
3'2 x 7'3 |
|
Lower Level |
Utility Room |
|
|
9'2 x 8'6 |
|
Lower Level |
Workshop |
|
|
13'4 x 16 |
|
Main Level |
Living Room |
|
|
14'4 x 24'10 |
|
Main Level |
Kitchen |
|
|
12'4 x 12'6 |
|
Main Level |
Dining Room |
|
|
9'9 x 12'4 |
|
Main Level |
Partial Bathroom |
|
|
Measurements not available |
Utilities
https://www.realtor.ca/real-estate/26535273/750-redstone-drive-rossland-rossland

