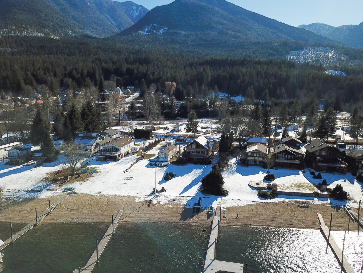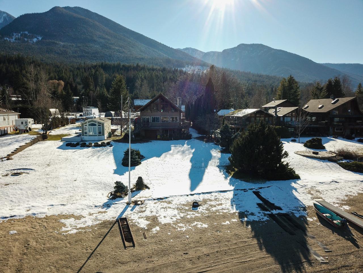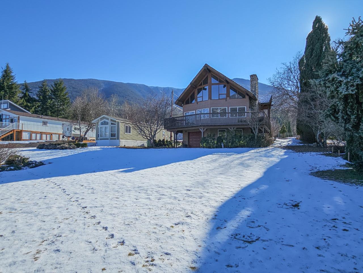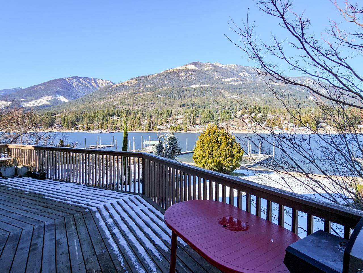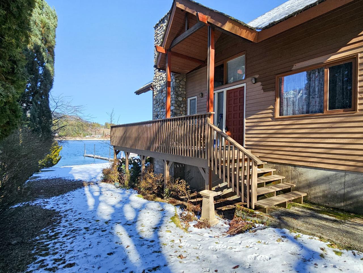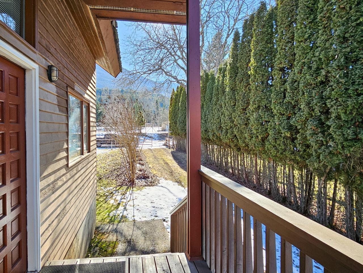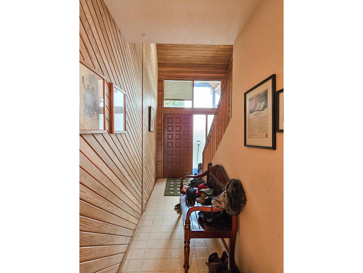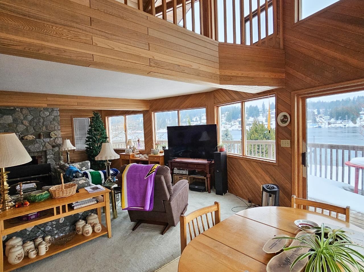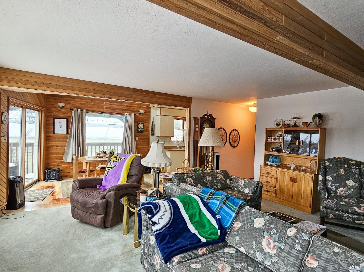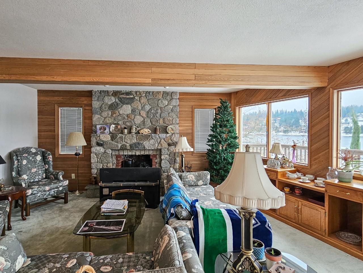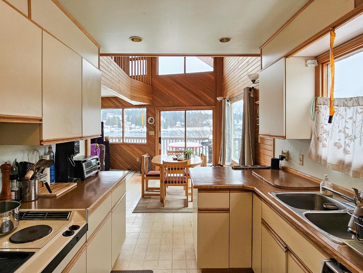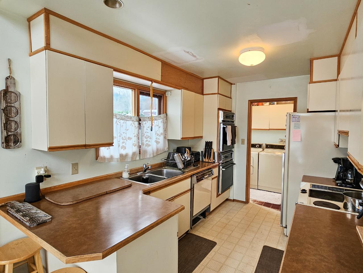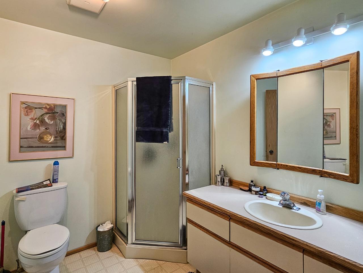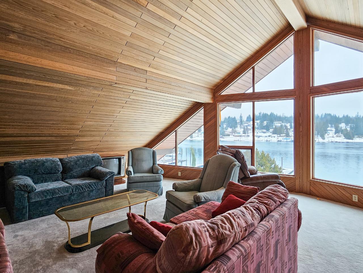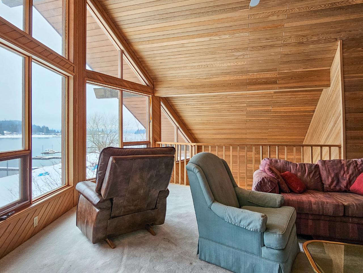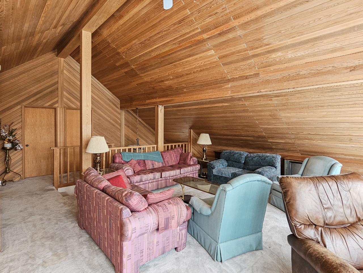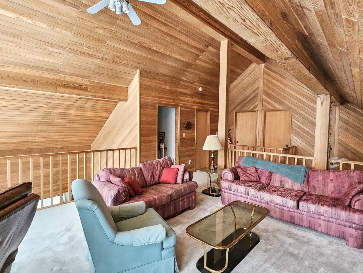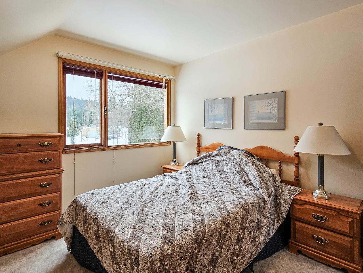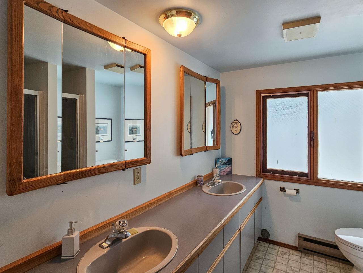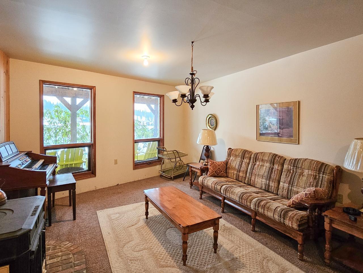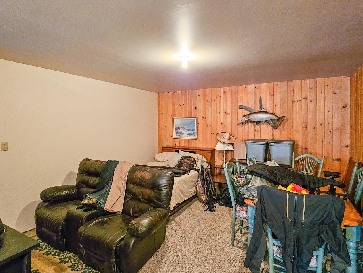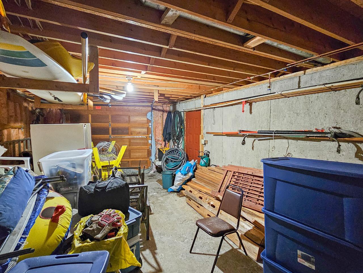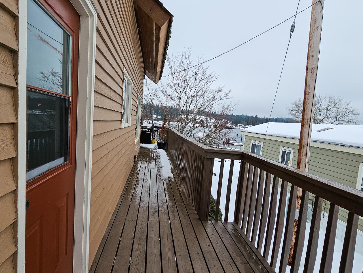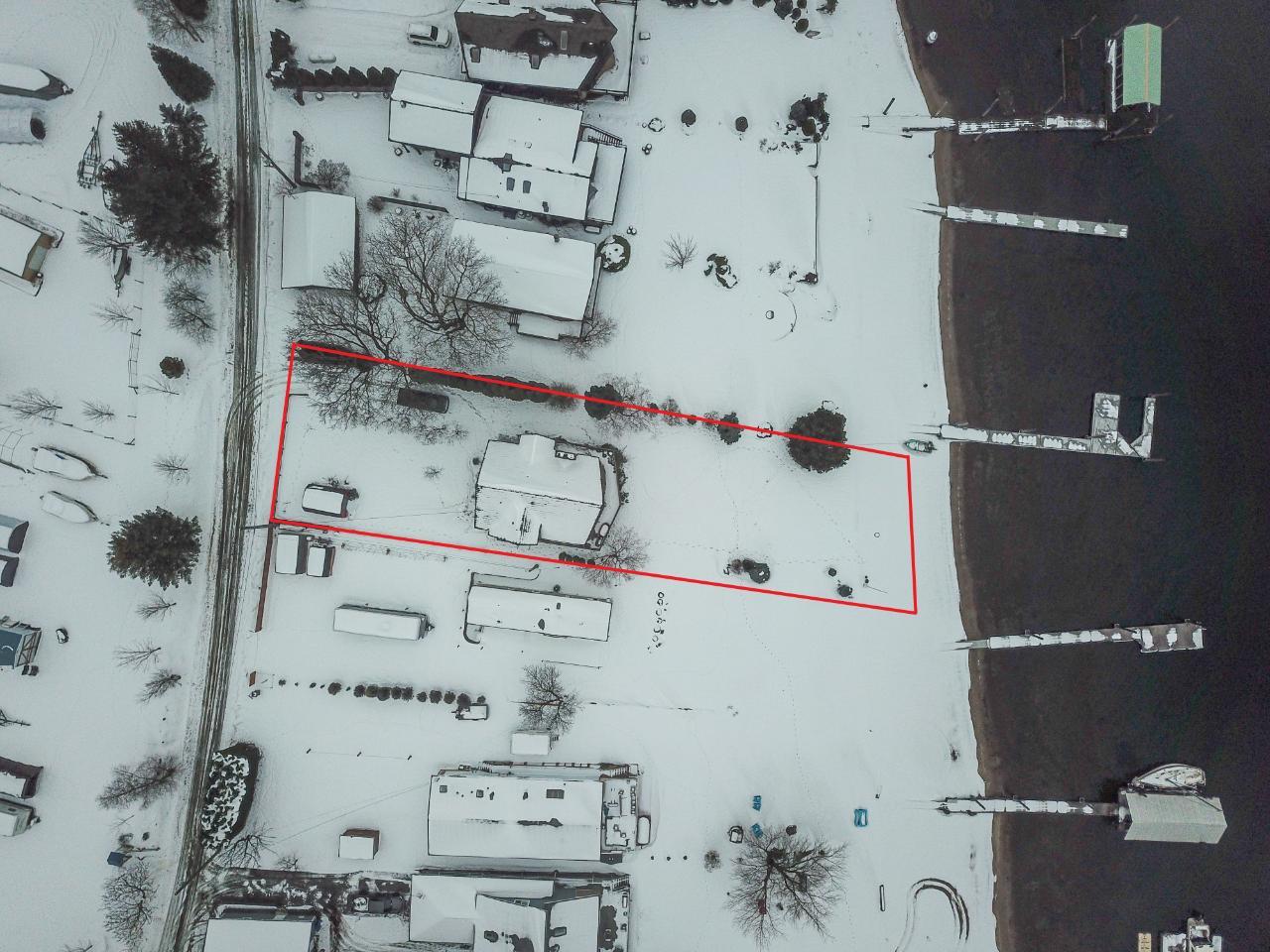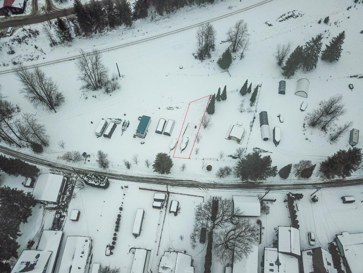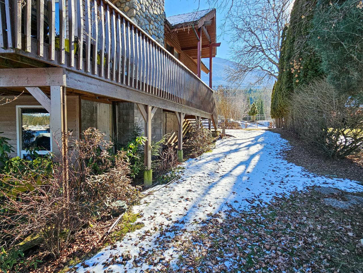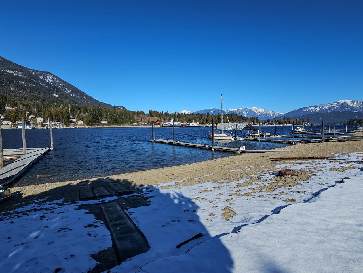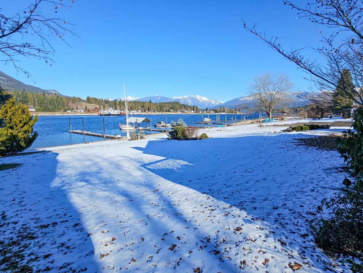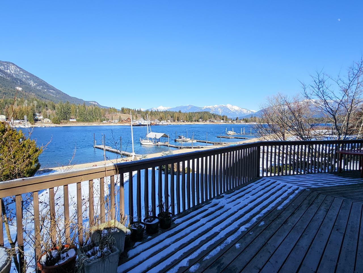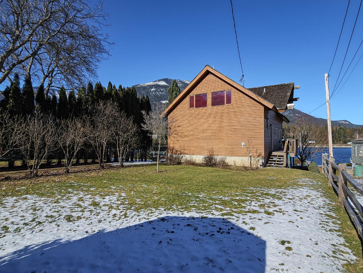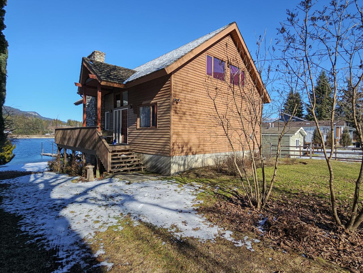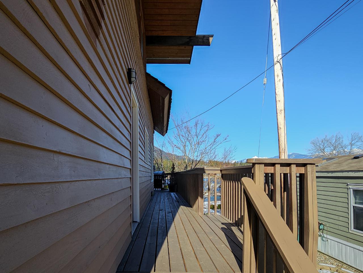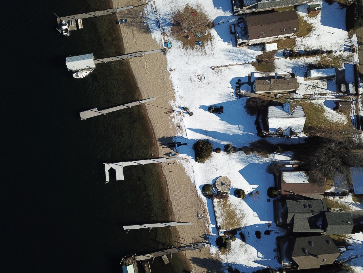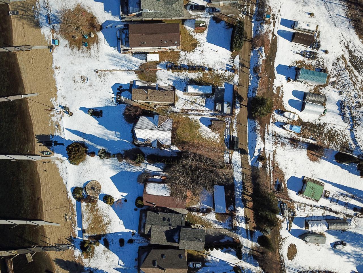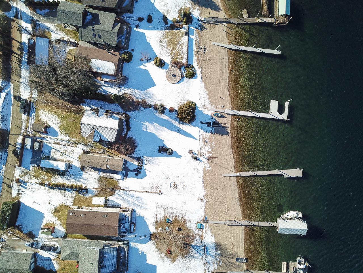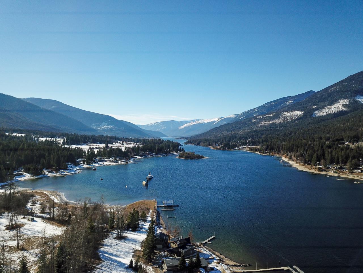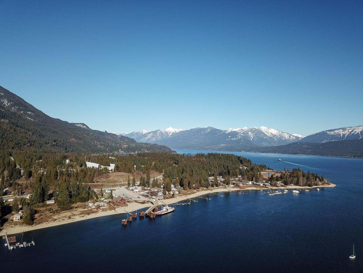3 Bedroom
2 Bathroom
2990
Electric Baseboard Units
Fully Landscaped
$749,900
Discover the year-round charm of the Kootenays with this 3-bedroom, 2-bathroom home situated on the West Arm of Kootenay Lake. Enjoy panoramic views through the vaulted floor-to-ceiling windows or from the wrap-around deck. Built in 1985, the interior retains its original character, offering you the opportunity to embrace its vintage appeal or update it to create the ultimate modern retreat or seasonal getaway. The main floor has a well-organized layout, featuring the master bedroom, a spacious bathroom, laundry, a functional kitchen, and inviting living and dining rooms. Upstairs, you'll find two additional bedrooms, a full bathroom, and an open second living or family room. Alternatively, the lower living space provides a perfect haven for the younger members of the family with a dedicated TV room and games room. Whether you're seeking a permanent residence or a seasonal retreat, this property accommodates diverse lifestyles. The lot offers 62' of flat, easily accessible shoreline in a quiet, small community. Explore the untapped potential and numerous offerings of this property by delving and contact your REALTORi? 1/2 today to arrange a private tour. (id:55130)
Property Details
|
MLS® Number
|
2474730 |
|
Property Type
|
Single Family |
|
Community Name
|
Harrop/Procter |
|
Community Features
|
Quiet Area |
|
Features
|
Flat Site, Other |
|
Parking Space Total
|
6 |
|
View Type
|
Mountain View, Lake View |
Building
|
Bathroom Total
|
2 |
|
Bedrooms Total
|
3 |
|
Basement Development
|
Partially Finished |
|
Basement Features
|
Separate Entrance |
|
Basement Type
|
Full (partially Finished) |
|
Constructed Date
|
1986 |
|
Construction Material
|
Wood Frame |
|
Exterior Finish
|
Wood Siding |
|
Flooring Type
|
Linoleum, Mixed Flooring, Carpeted |
|
Foundation Type
|
Concrete |
|
Heating Fuel
|
Electric |
|
Heating Type
|
Electric Baseboard Units |
|
Roof Material
|
Wood Shingle |
|
Roof Style
|
Unknown |
|
Size Interior
|
2990 |
|
Type
|
House |
|
Utility Water
|
Well |
Land
|
Access Type
|
Easy Access |
|
Acreage
|
No |
|
Landscape Features
|
Fully Landscaped |
|
Sewer
|
Septic Tank |
|
Size Frontage
|
62.0000 |
|
Size Irregular
|
18295 |
|
Size Total
|
18295 Sqft |
|
Size Total Text
|
18295 Sqft |
Rooms
| Level |
Type |
Length |
Width |
Dimensions |
|
Above |
Full Bathroom |
|
|
Measurements not available |
|
Above |
Loft |
|
|
18'3 x 19'2 |
|
Above |
Bedroom |
|
|
9'11 x 11'7 |
|
Above |
Bedroom |
|
|
9'11 x 11'7 |
|
Lower Level |
Family Room |
|
|
12'7 x 17'4 |
|
Lower Level |
Recreational, Games Room |
|
|
12'7 x 15'4 |
|
Lower Level |
Workshop |
|
|
13'5 x 26 |
|
Main Level |
Kitchen |
|
|
9 x 12 |
|
Main Level |
Dining Room |
|
|
9 x 12'6 |
|
Main Level |
Living Room |
|
|
18'6 x 19'2 |
|
Main Level |
Primary Bedroom |
|
|
11'8 x 13 |
|
Main Level |
Full Bathroom |
|
|
Measurements not available |
|
Main Level |
Foyer |
|
|
6'11 x 7'4 |
https://www.realtor.ca/real-estate/26458661/7803-mawdsley-lane-procter-harropprocter

