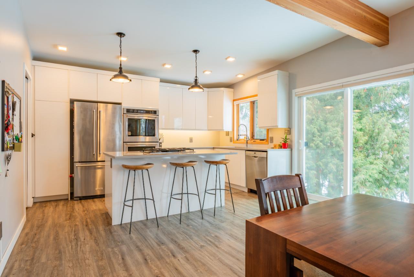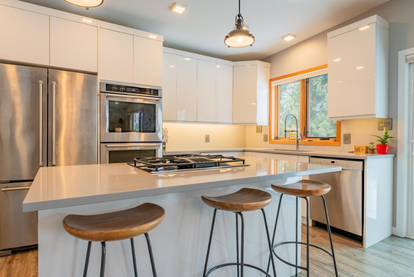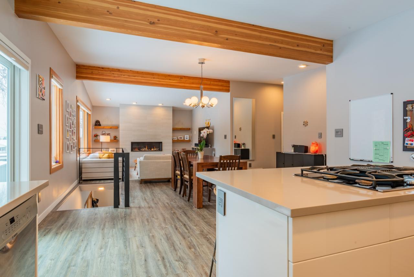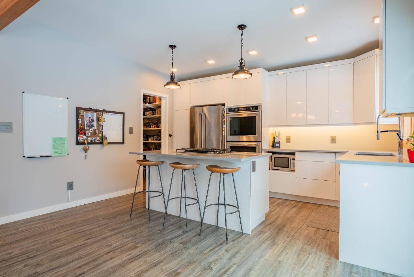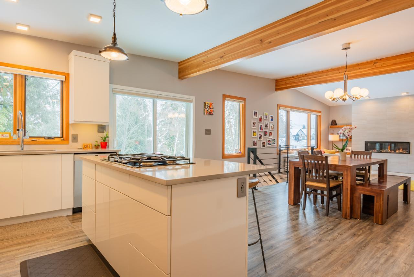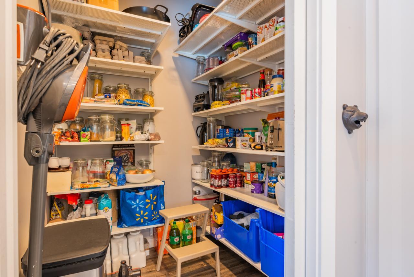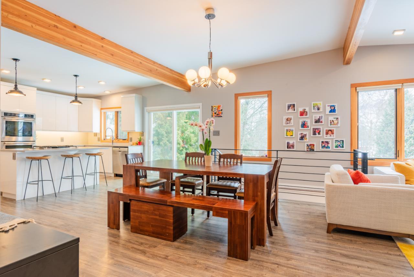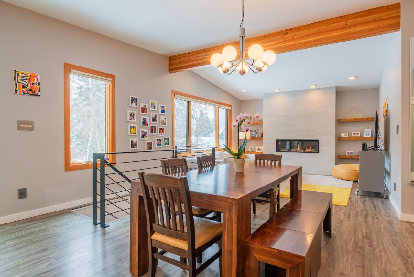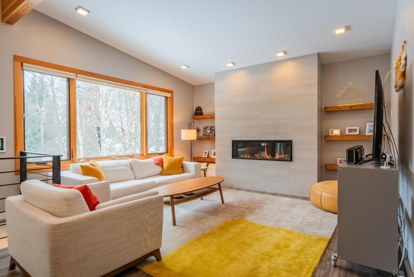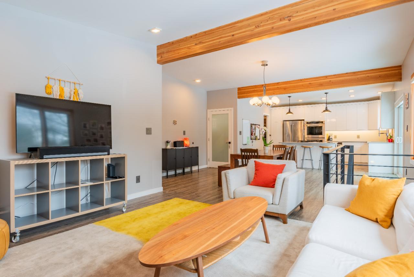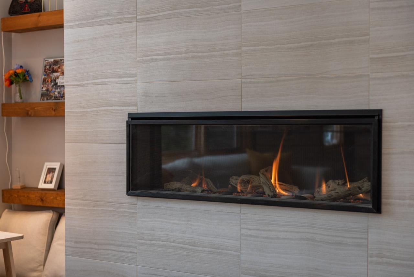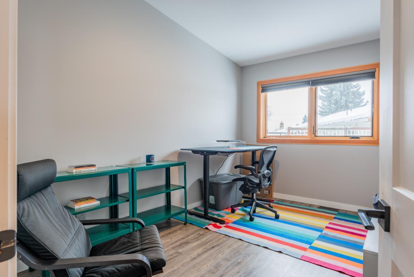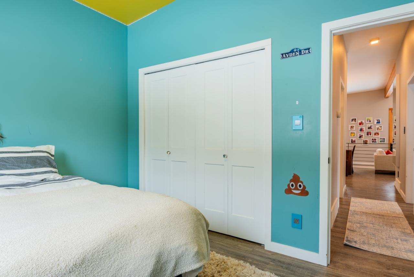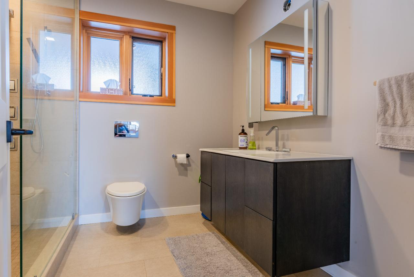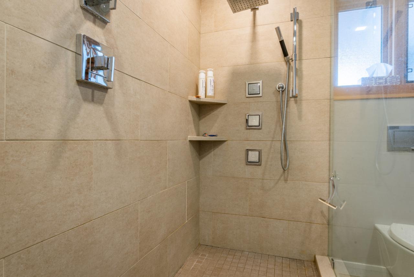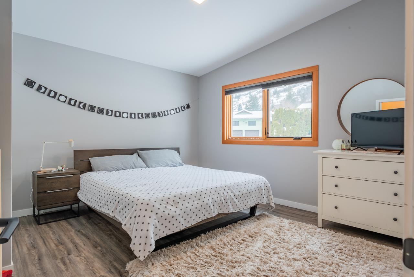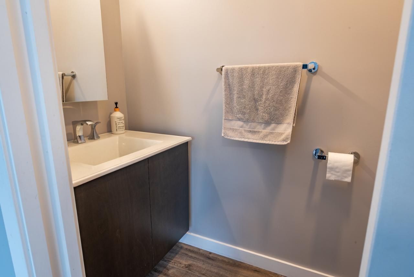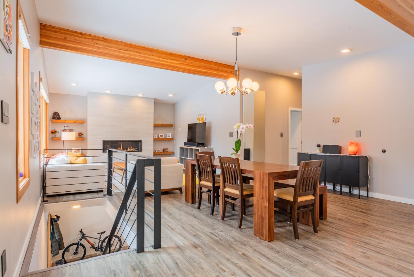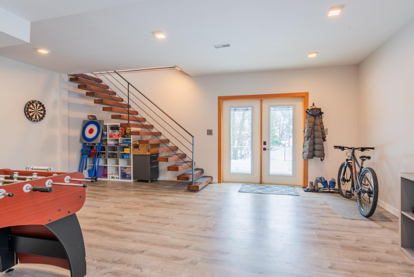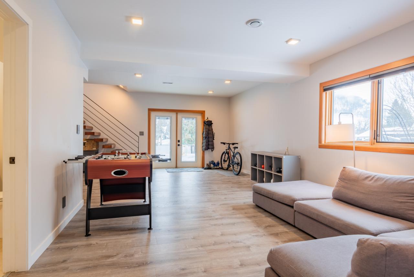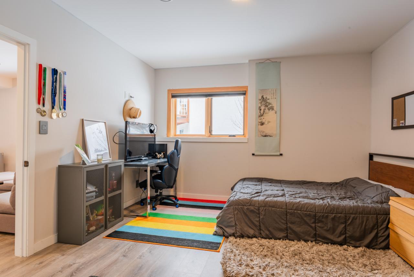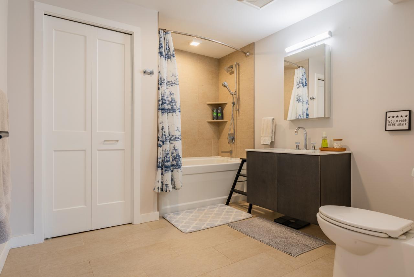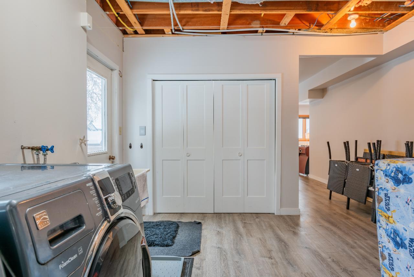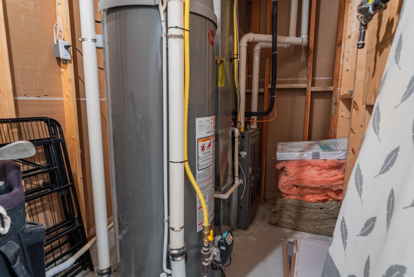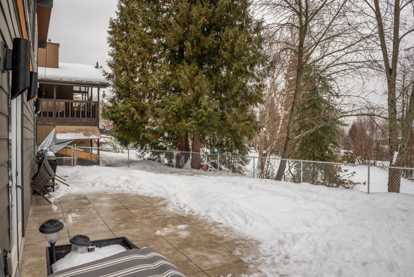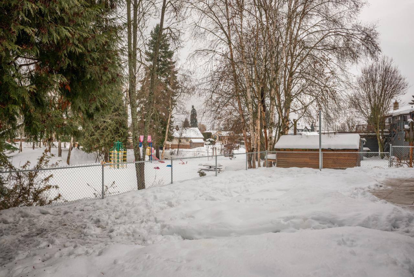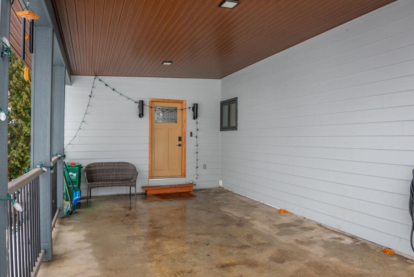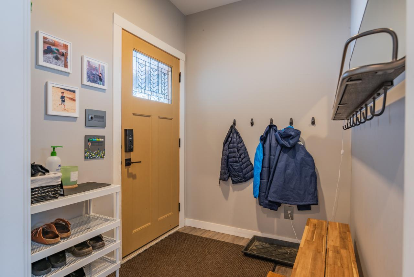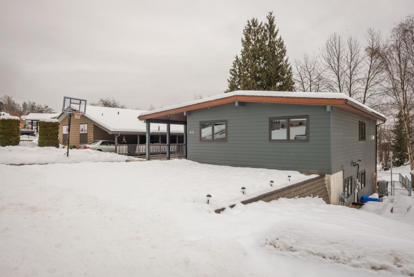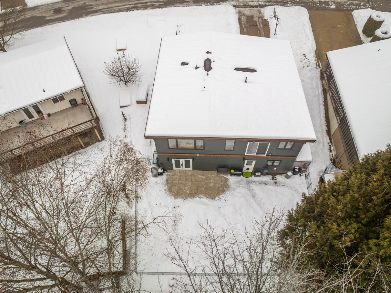4 Bedroom
3 Bathroom
3130
Central Air Conditioning
Forced Air
Landscaped
$629,000
Welcome to your dream home! This stunning 4-bedroom, 3-bathroom residence has undergone a meticulous and comprehensive renovation, creating a perfect blend of modern luxury and timeless elegance. Nestled in a great neighborhood, this home offers a unique advantage with its prime location, as it backs onto a park.Upon entering the home, you'll be greeted by an open and airy floor plan that seamlessly connects the living spaces. The living room and dining room are bathed in natural light with large windows that frame the lush greenery of the backyard.The custom built natural gas fireplace is beautiful! The kitchen is a chef's delight, boasting top-of-the-line stainless steel appliances, sleek countertops & ample storage space in the walk in pantry. A spacious island serves as the perfect centerpiece for both meal preparation & casual dining. The adjacent dining area, with its stylish lighting fixture, provides an ideal space for hosting family gatherings & entertaining friends.The master bedroom is spacious & has an ensuite bathroom. Two additional bedrooms provide flexibility for guest accommodations, a home office, or a growing family. The main bathroom has been tastefully renovated with modern fixtures and finishes. On the lower level there is a large rec room, games room, laundry room, ample storage room & another spacious bedroom with walk in closet & another full updated bathroom. The backyard is totally fenced & has a large patio area for outdoor entertaining, bbq's or just to relax and unwind at the end of the day! (id:55130)
Property Details
|
MLS® Number
|
2474672 |
|
Property Type
|
Single Family |
|
Community Name
|
Village of Montrose |
|
Amenities Near By
|
Park |
|
Features
|
Other, Central Island |
Building
|
Bathroom Total
|
3 |
|
Bedrooms Total
|
4 |
|
Basement Development
|
Finished |
|
Basement Features
|
Separate Entrance |
|
Basement Type
|
Full (finished) |
|
Constructed Date
|
1981 |
|
Construction Material
|
Wood Frame |
|
Cooling Type
|
Central Air Conditioning |
|
Exterior Finish
|
Hardboard |
|
Flooring Type
|
Tile, Laminate |
|
Foundation Type
|
Concrete |
|
Heating Fuel
|
Natural Gas |
|
Heating Type
|
Forced Air |
|
Roof Material
|
Asphalt Shingle |
|
Roof Style
|
Unknown |
|
Size Interior
|
3130 |
|
Type
|
House |
|
Utility Water
|
Municipal Water |
Land
|
Acreage
|
No |
|
Fence Type
|
Chain Link |
|
Land Amenities
|
Park |
|
Landscape Features
|
Landscaped |
|
Size Irregular
|
6098 |
|
Size Total
|
6098 Sqft |
|
Size Total Text
|
6098 Sqft |
|
Zoning Type
|
Residential |
Rooms
| Level |
Type |
Length |
Width |
Dimensions |
|
Lower Level |
Bedroom |
|
|
12'9 x 12 |
|
Lower Level |
Full Bathroom |
|
|
Measurements not available |
|
Lower Level |
Recreation Room |
|
|
26'2 x 13'6 |
|
Lower Level |
Recreational, Games Room |
|
|
13'5 x 7'11 |
|
Lower Level |
Other |
|
|
5'10 x 9'5 |
|
Lower Level |
Storage |
|
|
4'4 x 9'5 |
|
Lower Level |
Laundry Room |
|
|
14'7 x 13 |
|
Lower Level |
Utility Room |
|
|
8'4 x 11'3 |
|
Main Level |
Foyer |
|
|
7 x 5'10 |
|
Main Level |
Kitchen |
|
|
14'2 x 9'2 |
|
Main Level |
Pantry |
|
|
5'10 x 5'5 |
|
Main Level |
Dining Room |
|
|
14'1 x 11'10 |
|
Main Level |
Living Room |
|
|
13'9 x 14'1 |
|
Main Level |
Bedroom |
|
|
8'11 x 13'5 |
|
Main Level |
Bedroom |
|
|
11'9 x 9'7 |
|
Main Level |
Primary Bedroom |
|
|
12'10 x 13'5 |
|
Main Level |
Ensuite |
|
|
Measurements not available |
|
Main Level |
Full Bathroom |
|
|
Measurements not available |
Utilities
https://www.realtor.ca/real-estate/26445790/905-8th-street-montrose-village-of-montrose


