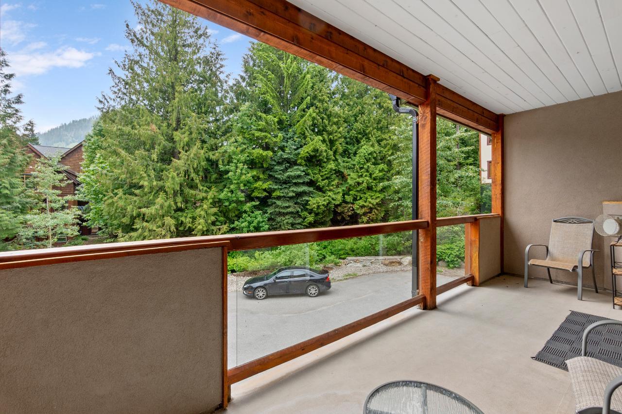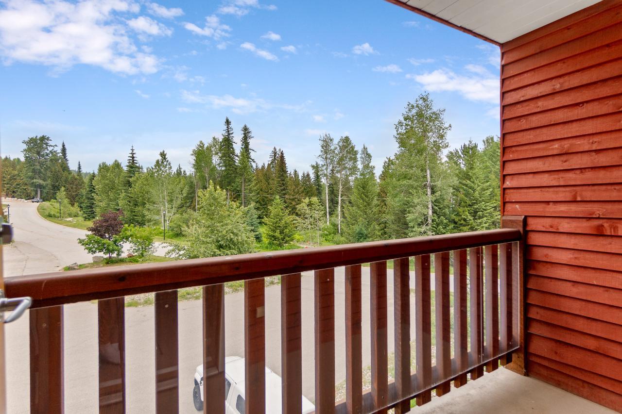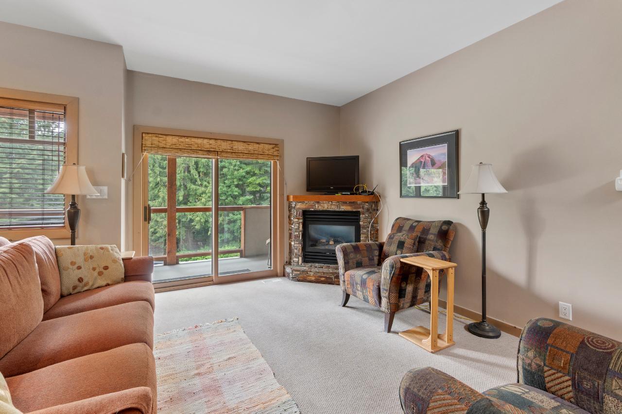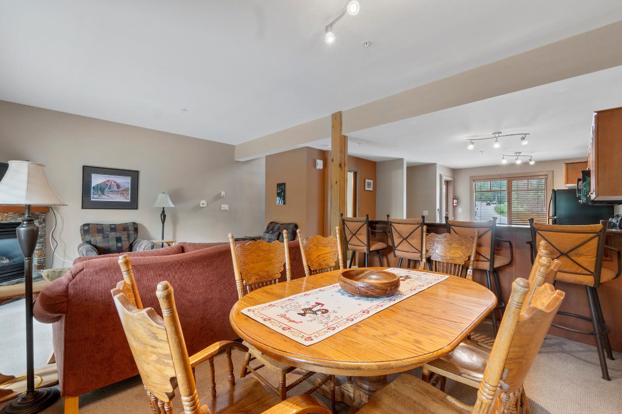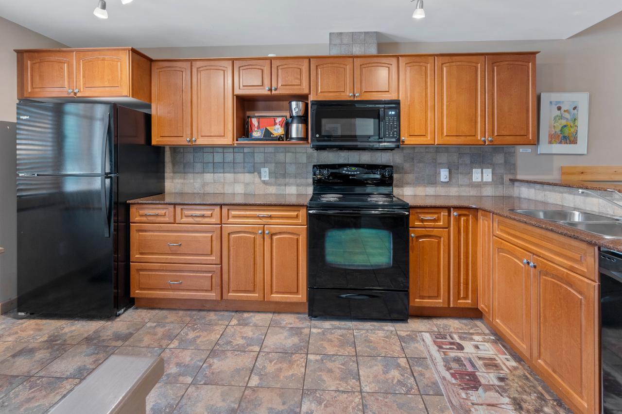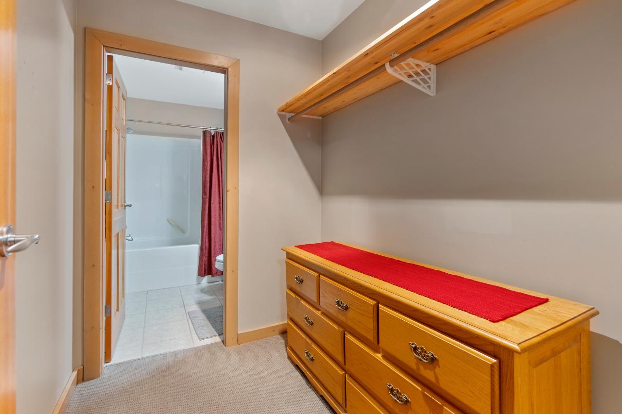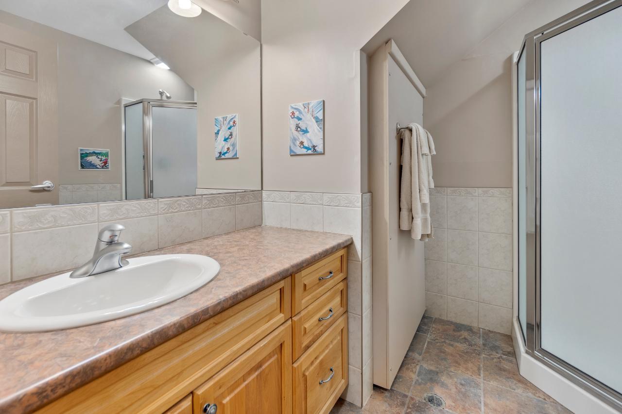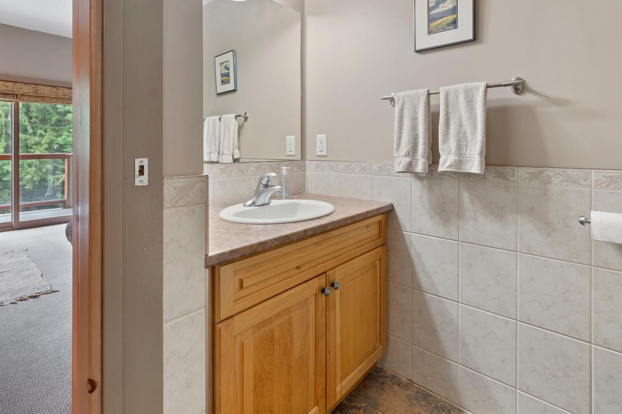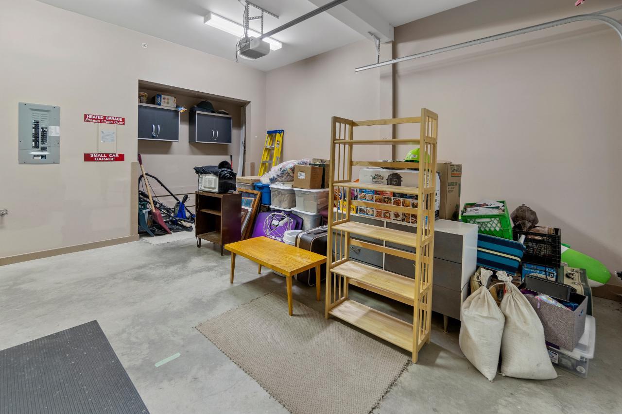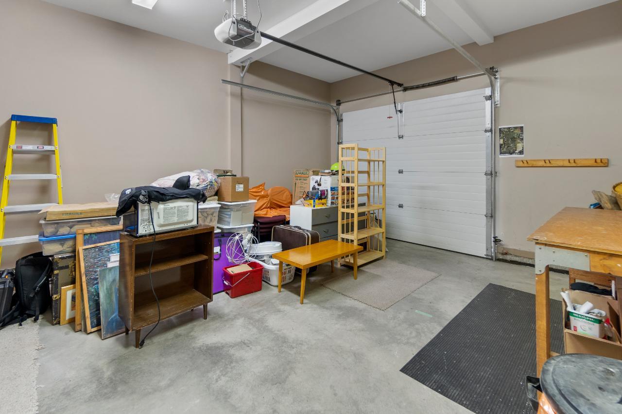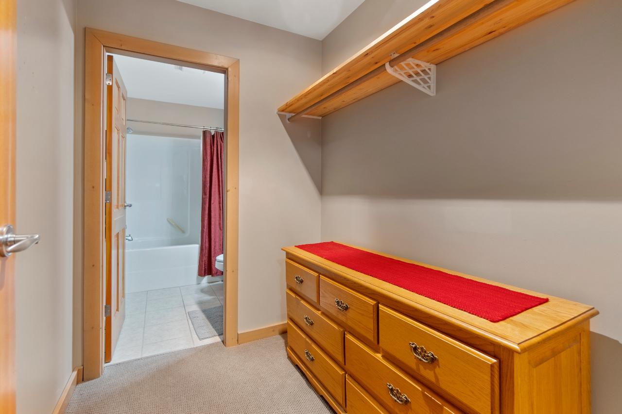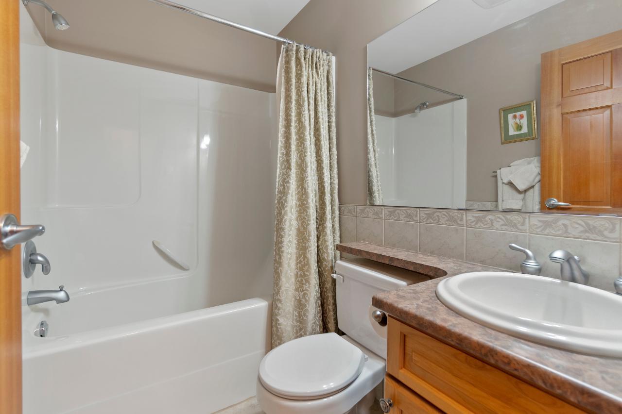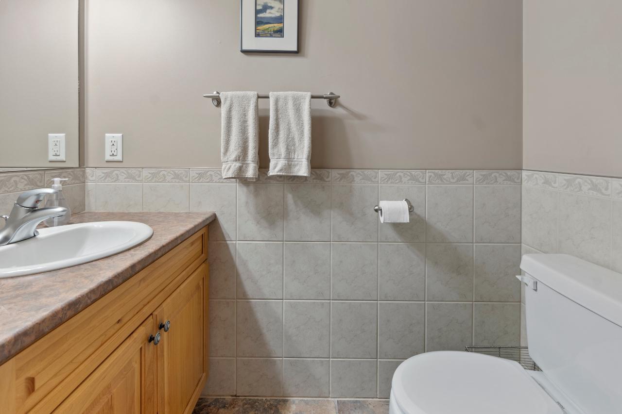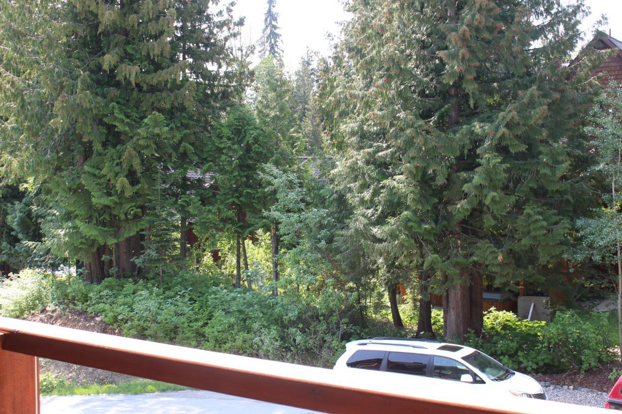C - 1003 Mountain View Road Rossland, British Columbia V0G 1Y0
$699,000Maintenance,
$265.23 Monthly
Maintenance,
$265.23 MonthlyWelcome to this exquisite 3 bedroom, 3 & 1/2 bath townhouse nestled at the base of Red Resort, offering captivating mountain views in a very quiet location. This thoughtfully designed residence features a large heated garage with extra room for toys, ensuring convenience and security for your vehicle. Step inside to discover the inviting ambiance created by the gas fireplace and heated tile floors, providing warmth and comfort after a day on the slopes. The open concept layout seamlessly connects the living, dining, and kitchen areas, allowing for easy interaction and entertaining. Immerse yourself in the breathtaking surroundings from the three outdoor decks, where you can relax and bask in the sun. The kitchen boasts elegant granite countertops, offering ample space for meal preparation, while the solid wood doors add a touch of sophistication to the interior. This townhouse is an ideal retreat for outdoor enthusiasts and nature lovers, with its prime location at the base of the ski hill and adjacent to Blackjack Cross Country Trails. During the warmer months, you can explore world class hiking trails, mountain biking routes, golf, fishing and other recreational opportunities available in the area. Additional parking across from this one owner, lightly used unit in a small strata. Don't miss the chance to make this remarkable townhouse your home, combining mountain charm with modern amenities and breathtaking views! (id:55130)
Property Details
| MLS® Number | 2471487 |
| Property Type | Single Family |
| Community Name | Rossland |
| Community Features | Rentals Allowed, Pets Allowed |
| Parking Space Total | 1 |
Building
| Bathroom Total | 4 |
| Bedrooms Total | 3 |
| Amenities | Balconies |
| Architectural Style | 3 Level |
| Basement Development | Unknown |
| Basement Features | Unknown |
| Basement Type | Unknown (unknown) |
| Constructed Date | 2005 |
| Construction Material | Wood Frame |
| Exterior Finish | Cedar Siding |
| Foundation Type | Concrete |
| Heating Fuel | Electric, Natural Gas |
| Roof Material | Asphalt Shingle |
| Roof Style | Unknown |
| Size Interior | 1588 |
| Type | Row / Townhouse |
| Utility Water | Municipal Water |
Land
| Acreage | No |
Rooms
| Level | Type | Length | Width | Dimensions |
|---|---|---|---|---|
| Above | Full Bathroom | Measurements not available | ||
| Above | Bedroom | 15'9 x 11'10 | ||
| Above | Bedroom | 13'6 x 10'5 | ||
| Above | Ensuite | Measurements not available | ||
| Above | Other | 6'10 x 5'6 | ||
| Lower Level | Full Bathroom | Measurements not available | ||
| Lower Level | Bedroom | 15'3 x 8'10 | ||
| Lower Level | Foyer | 15 x 5 | ||
| Lower Level | Laundry Room | 5'6 x 2'3 | ||
| Main Level | Kitchen | 14'2 x 12'6 | ||
| Main Level | Living Room | 134'5 x 9'10 | ||
| Main Level | Dining Room | 13 x 9'8 | ||
| Main Level | Partial Bathroom | Measurements not available |
Utilities
| Sewer | Available |
https://www.realtor.ca/real-estate/25714795/c-1003-mountain-view-road-rossland-rossland
Interested?
Contact us for more information



